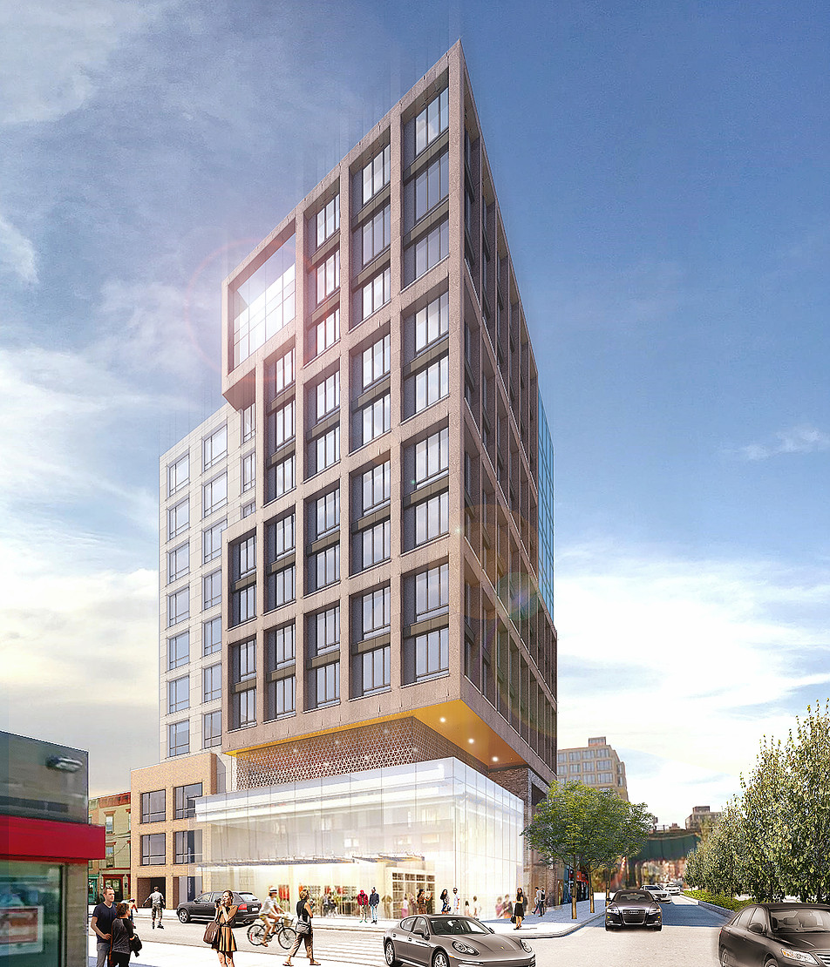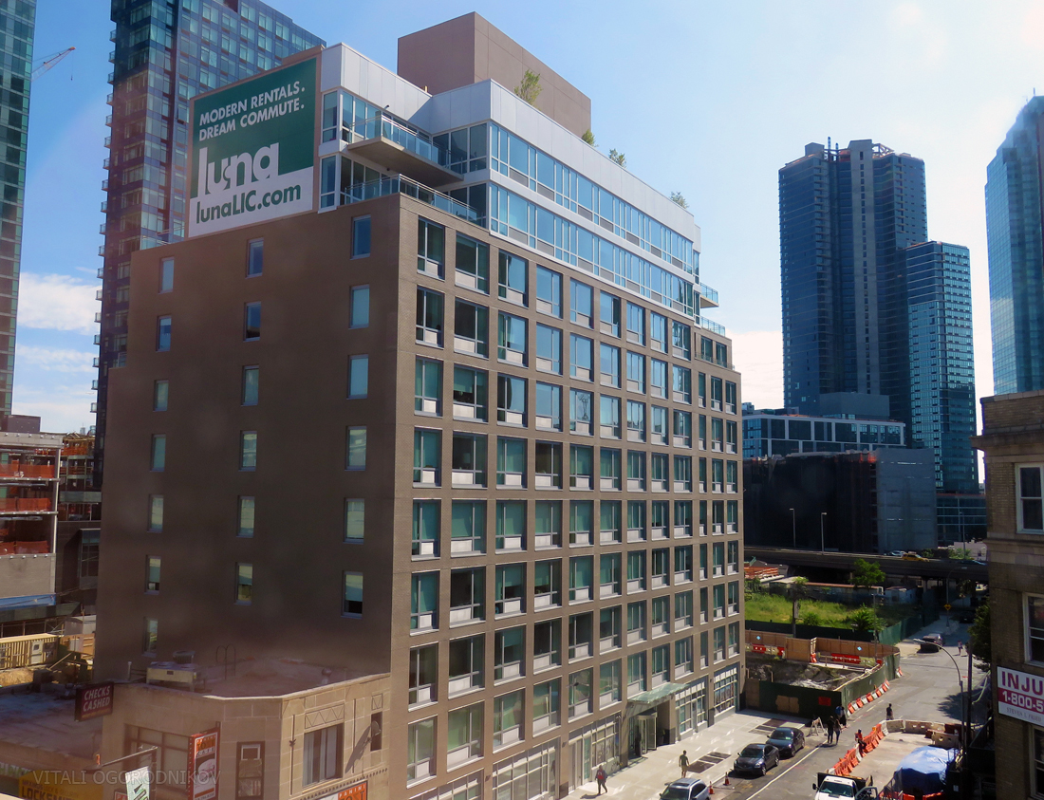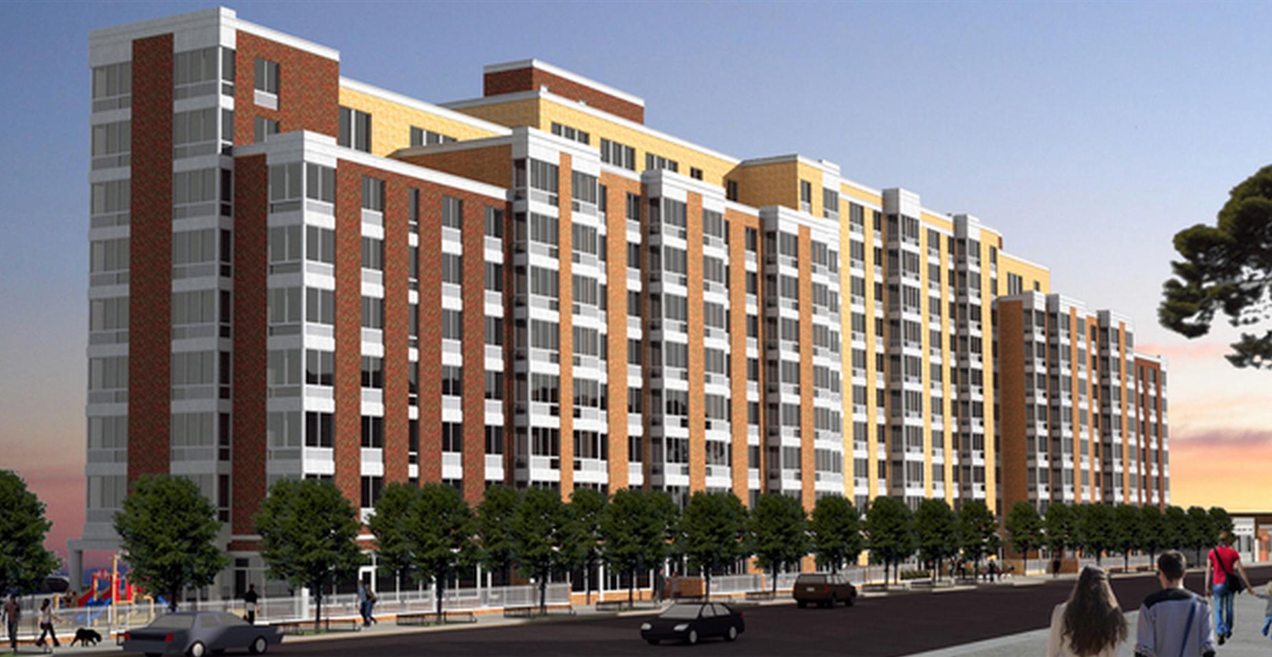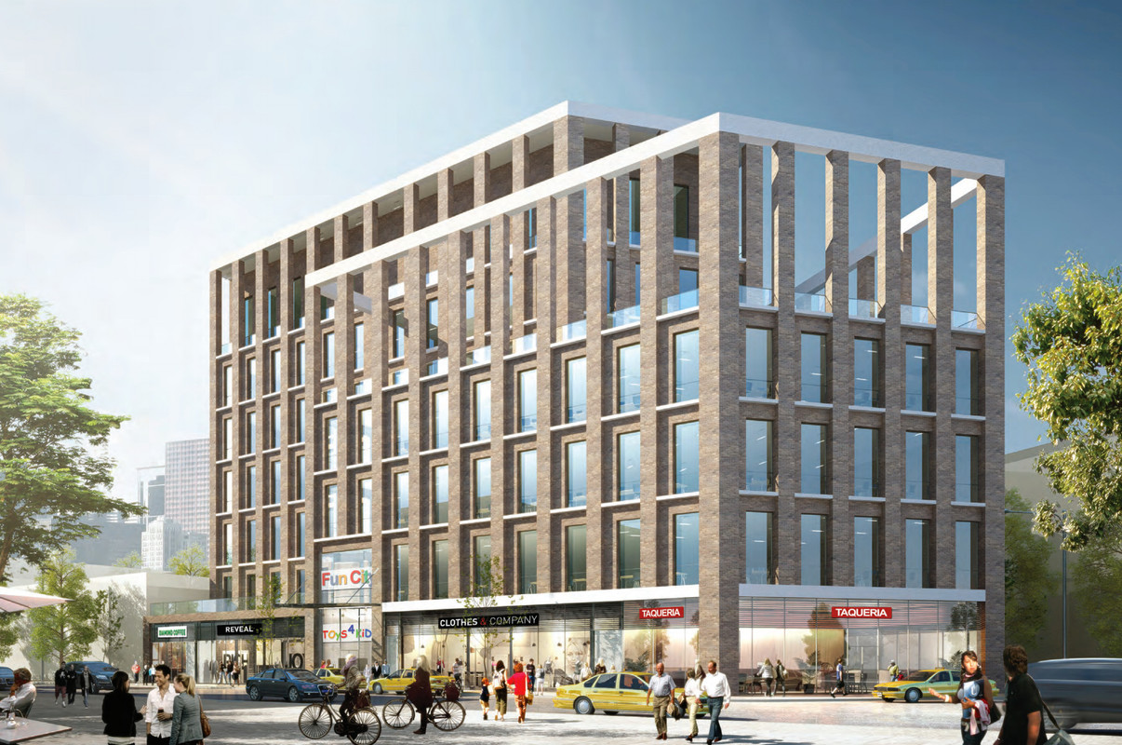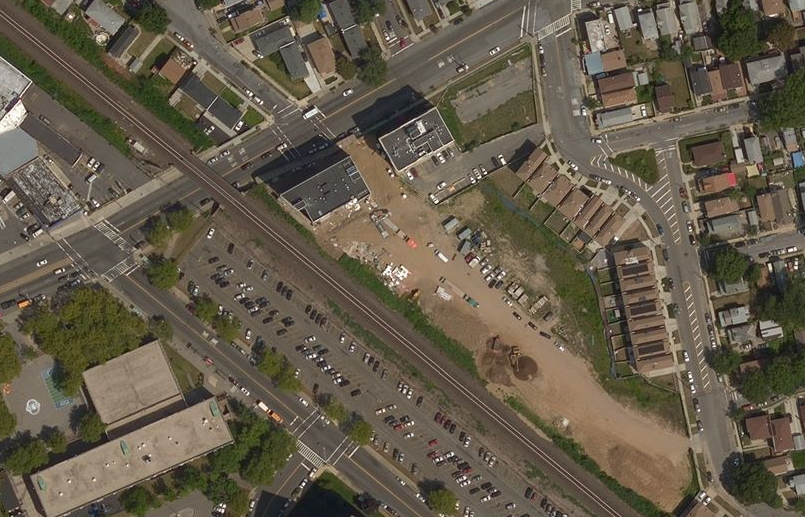65,000-Square-Foot Mixed-Use Commercial Building Planned At 23-20 Jackson Avenue, Long Island City
The Vorea Group has signed a 99-year ground-lease, worth roughly $350 million, for the 10,000-square-foot development site at 23-20 Jackson Avenue, located on the corner of Pearson Street in the Court Square section of Long Island City. The developer plans to build a mixed-use commercial building measuring between 50,000 square feet and 65,000 square feet, according to the Wall Street Journal. The lower floors will contain 30,000 square feet of retail space while the upper floors will feature offices. The site, currently occupied by a single-story commercial building, can accommodate up to 50,000 square feet of leasable commercial square-footage. Neither demolition permits nor new building applications have been filed. Real Estate Weekly reported on the details of the lease.

