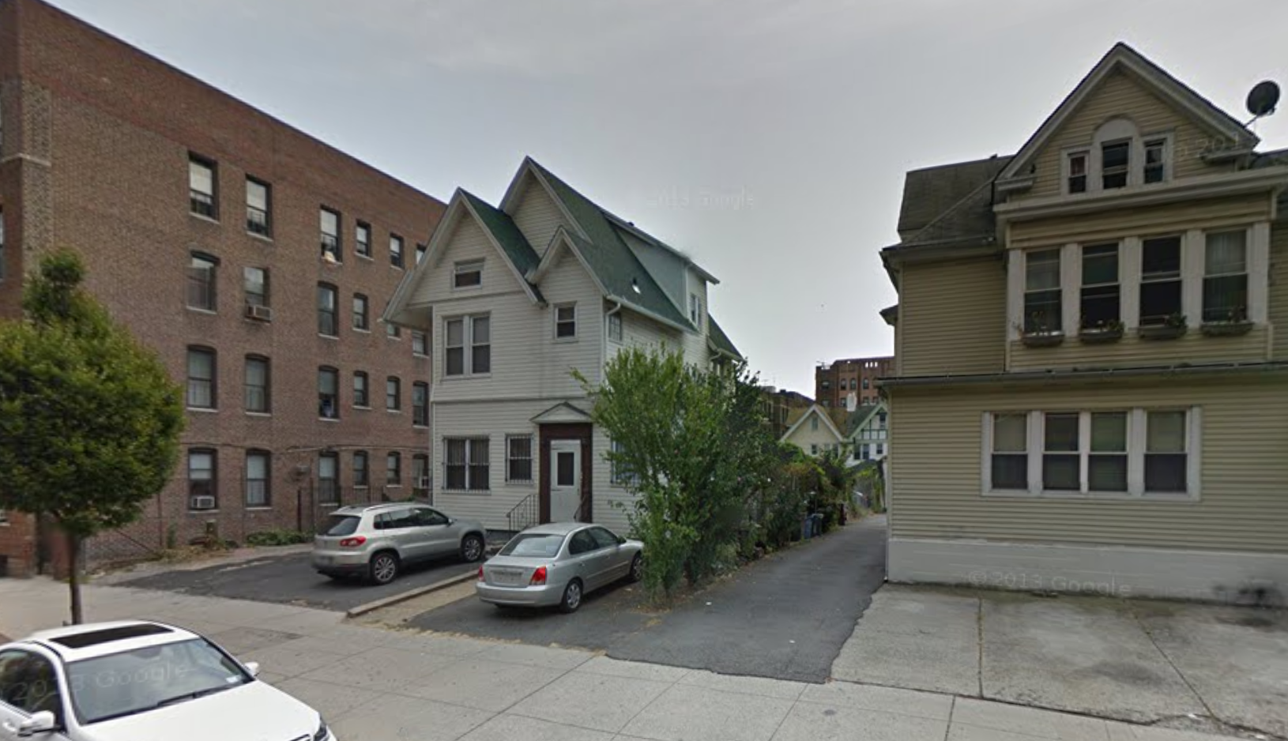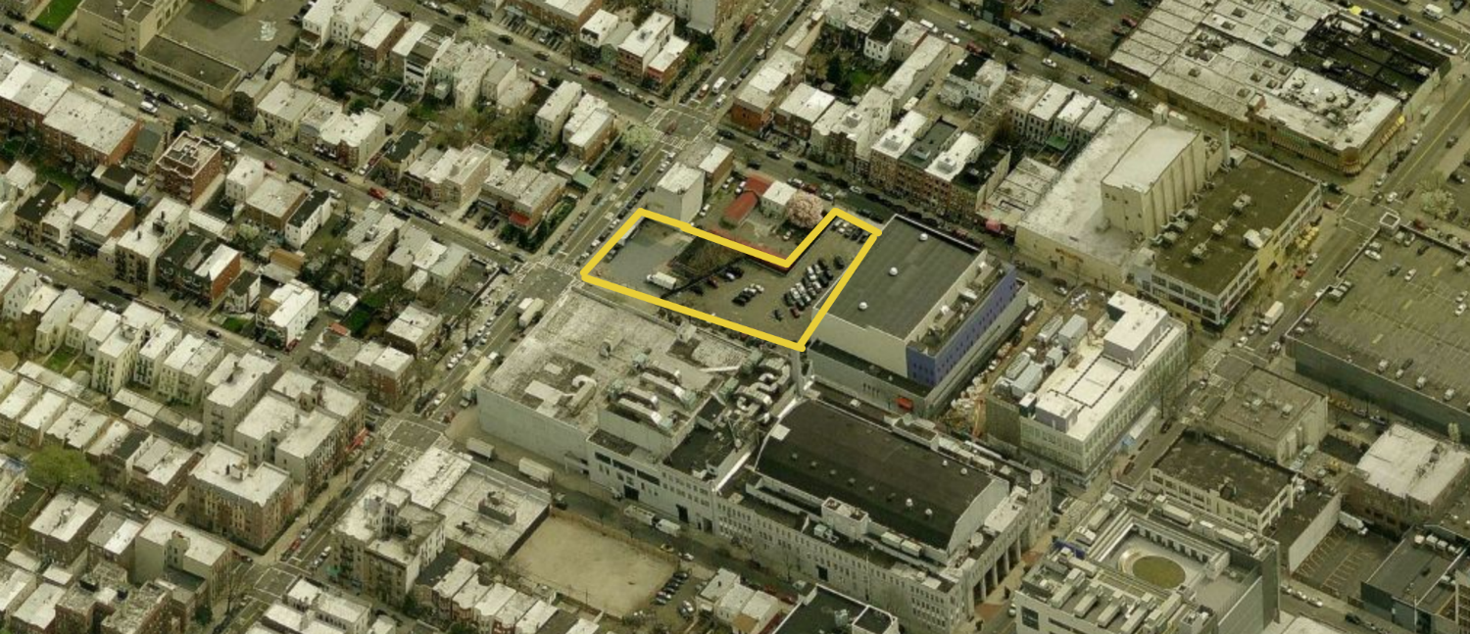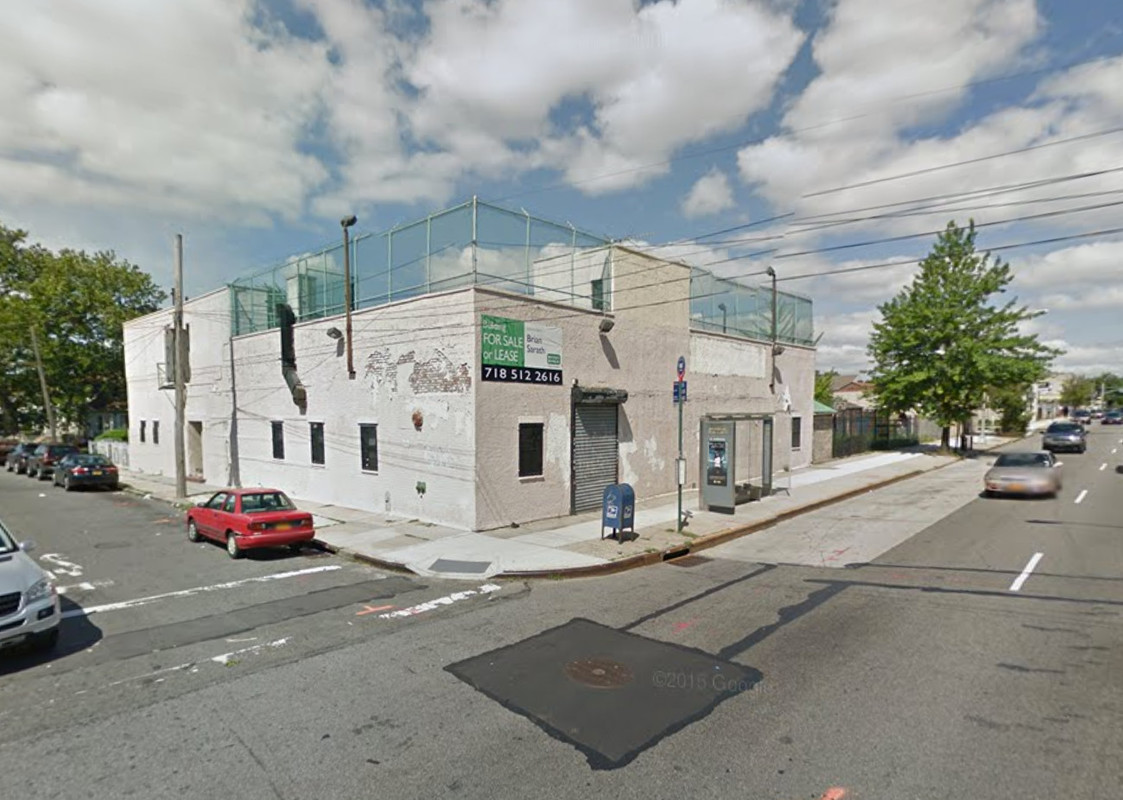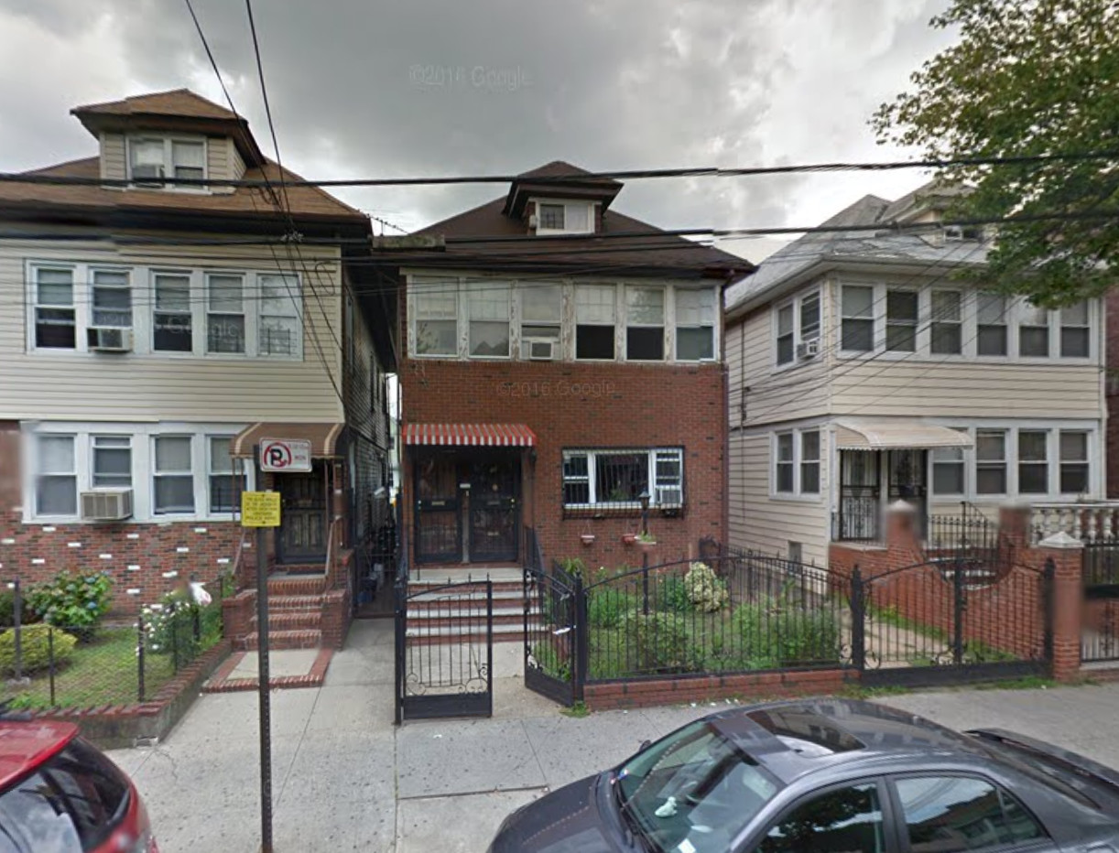Roslyn, N.Y.-based Bama Associates has filed applications for a two-story, 74-bed co-ed community residential facility at 118-36 Merrick Boulevard, located on the corner of 119th Avenue in St. Albans, Queens. The new building will measure 9,596 square feet. It’s unknown what exactly the facility will be used for, but indications are that it will be some form of shelter, temporary housing, or recovery program. There will be administrative offices, meeting rooms, group rooms, medical offices, and a lobby on the ground floor, followed by bedrooms and lounges on the second floor. The cellar will contain a pharmacy, a dining room, classrooms, a recreation room, and addition offices. H2M Architects + Engineers is the architect of record. An existing single-story commercial building must first be demolished.





