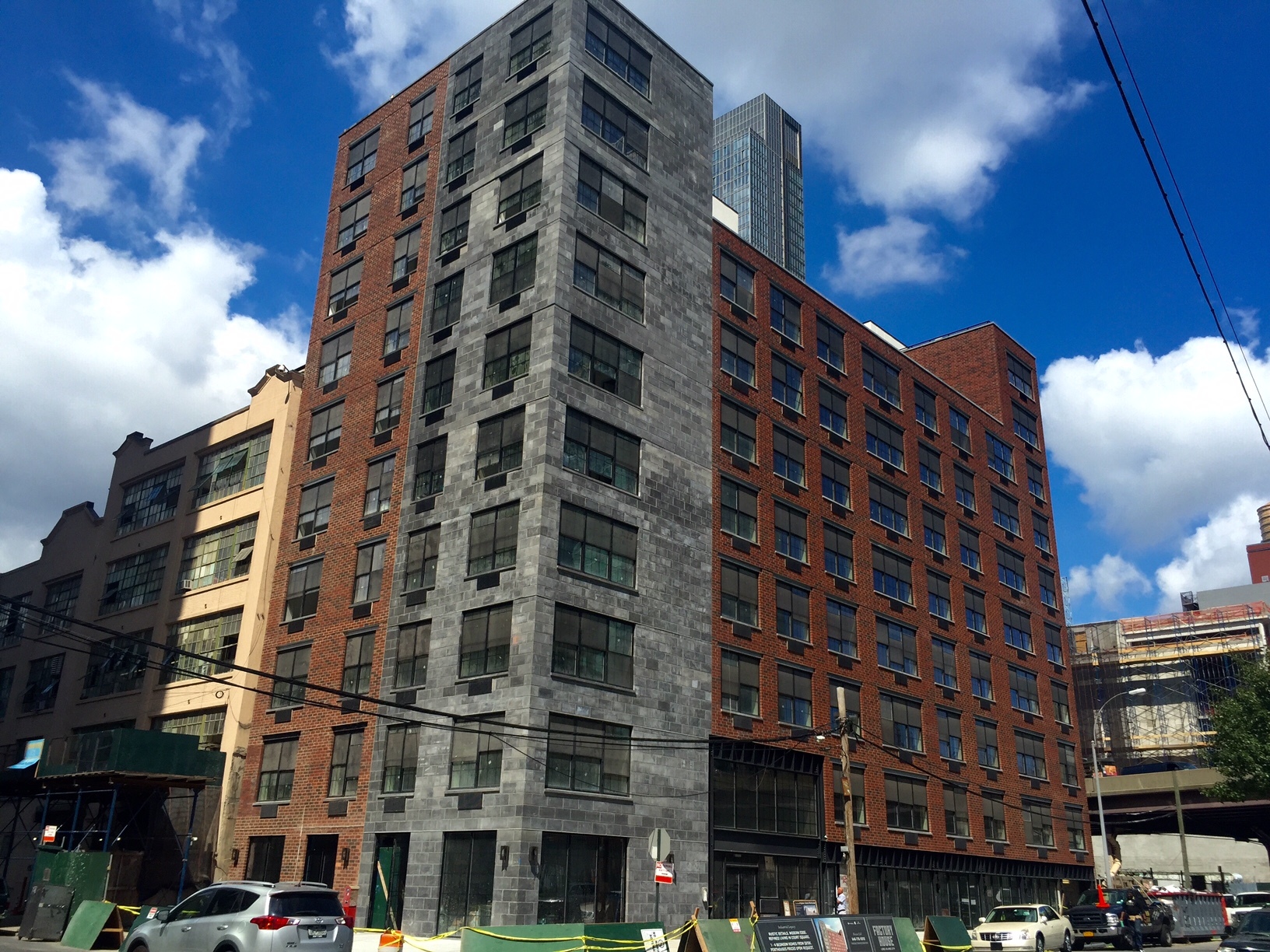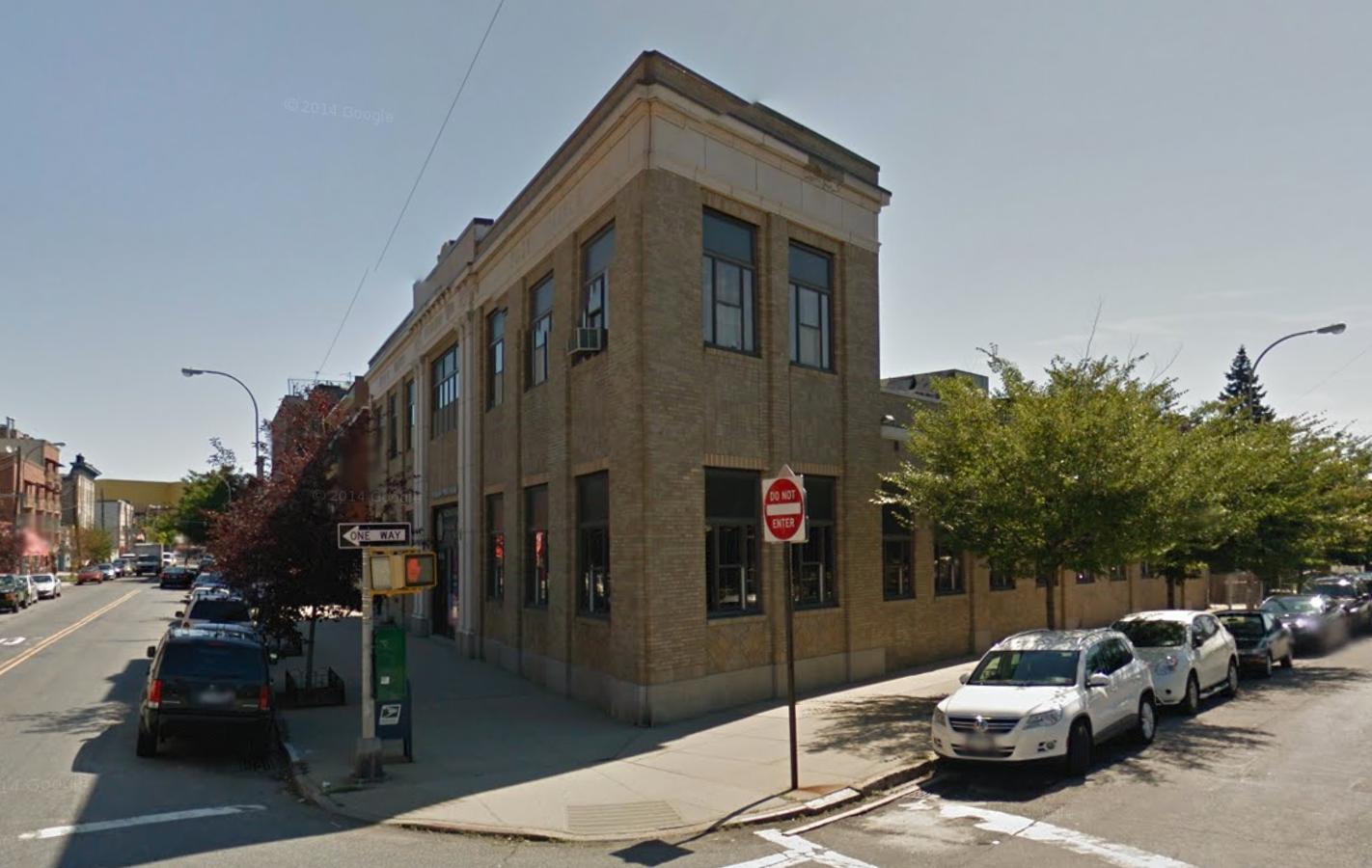Three-Story, Three-Unit Residential Project Coming to 39-56 56th Street, Woodside
An anonymous Elmhurst-based LLC has filed applications for a three-story, three-unit residential building at 39-56 56th Street, in Woodside. The project will measure 4,432 square feet and will include full-floor residential units averaging 1,116 square feet apiece, indicative of family-sized apartments. Amenities include laundry facilities, residential storage space, and two off-street parking spaces. Chang Hwa Tan’s Flushing-based architecture firm is the architect of record. The 25-foot-wide, 2,500-square-foot lot is currently vacant. The 52nd Street stop on the 7 train is five blocks away.





