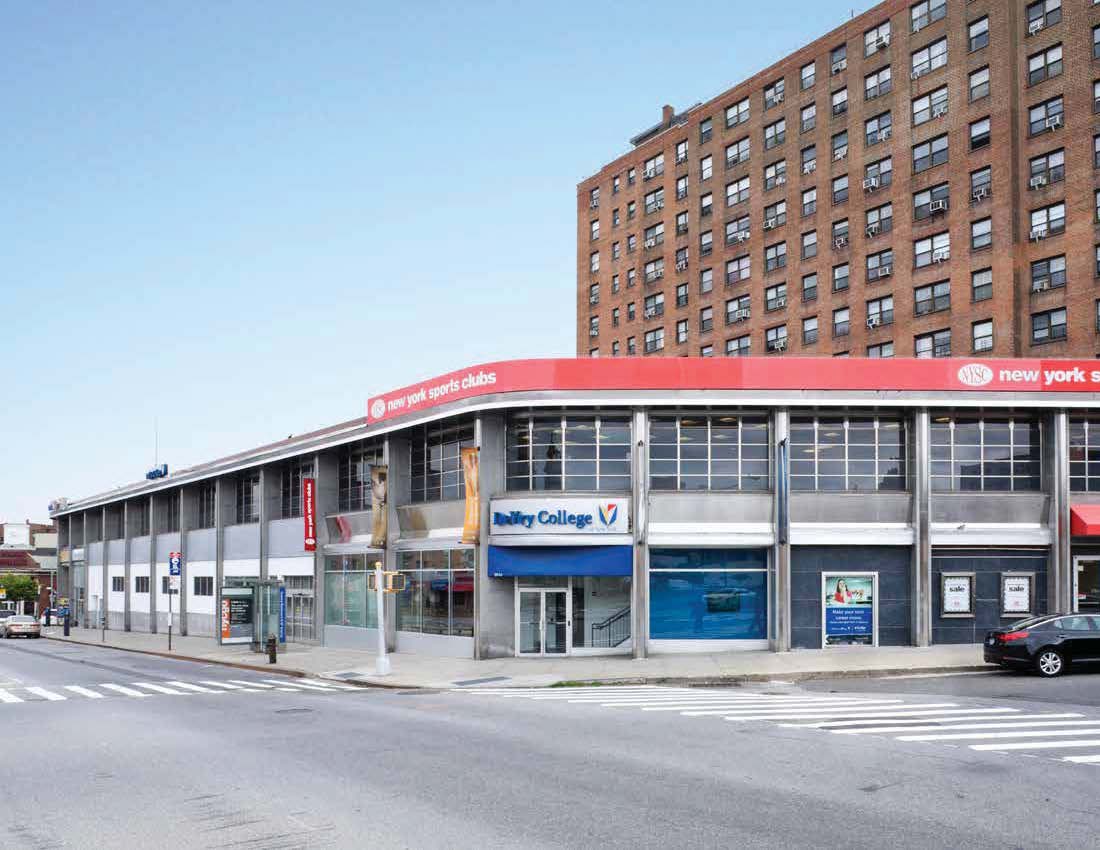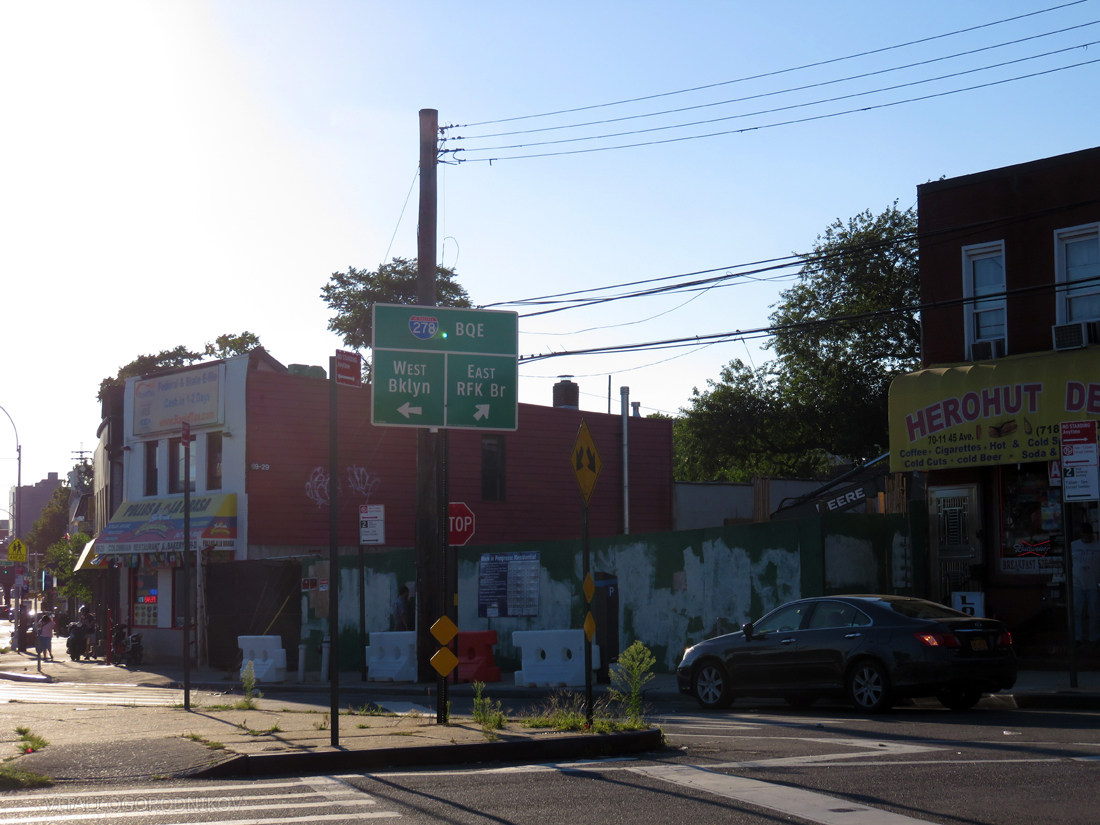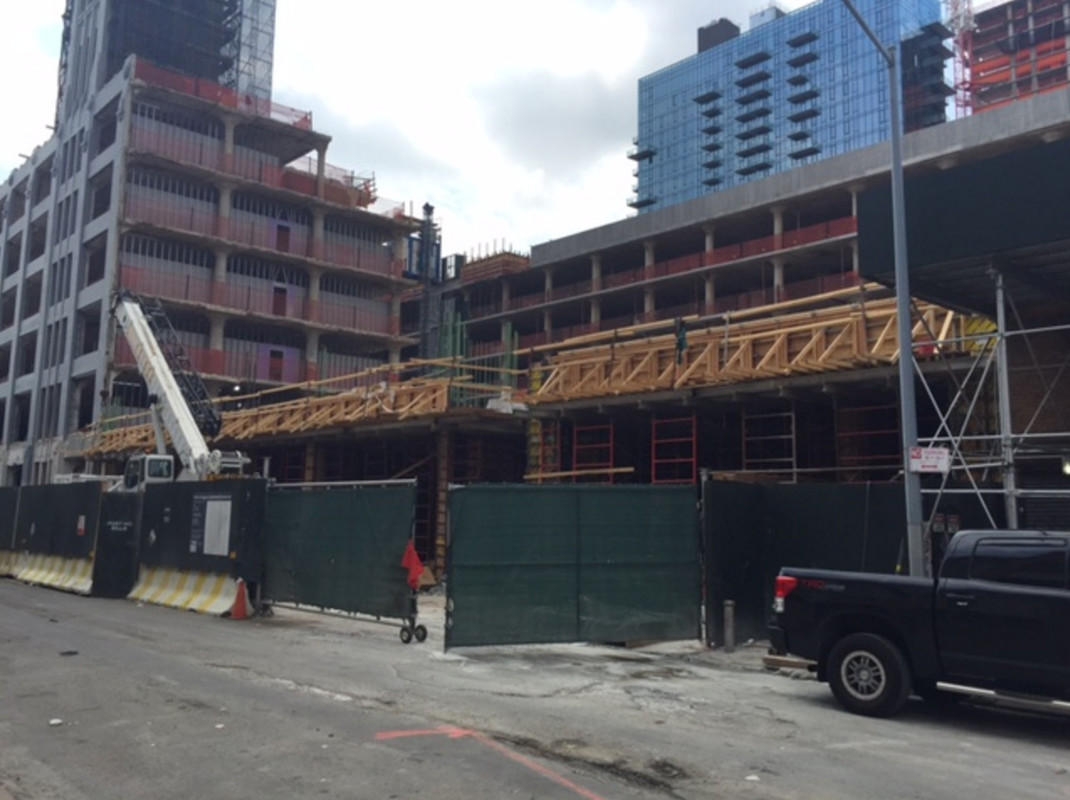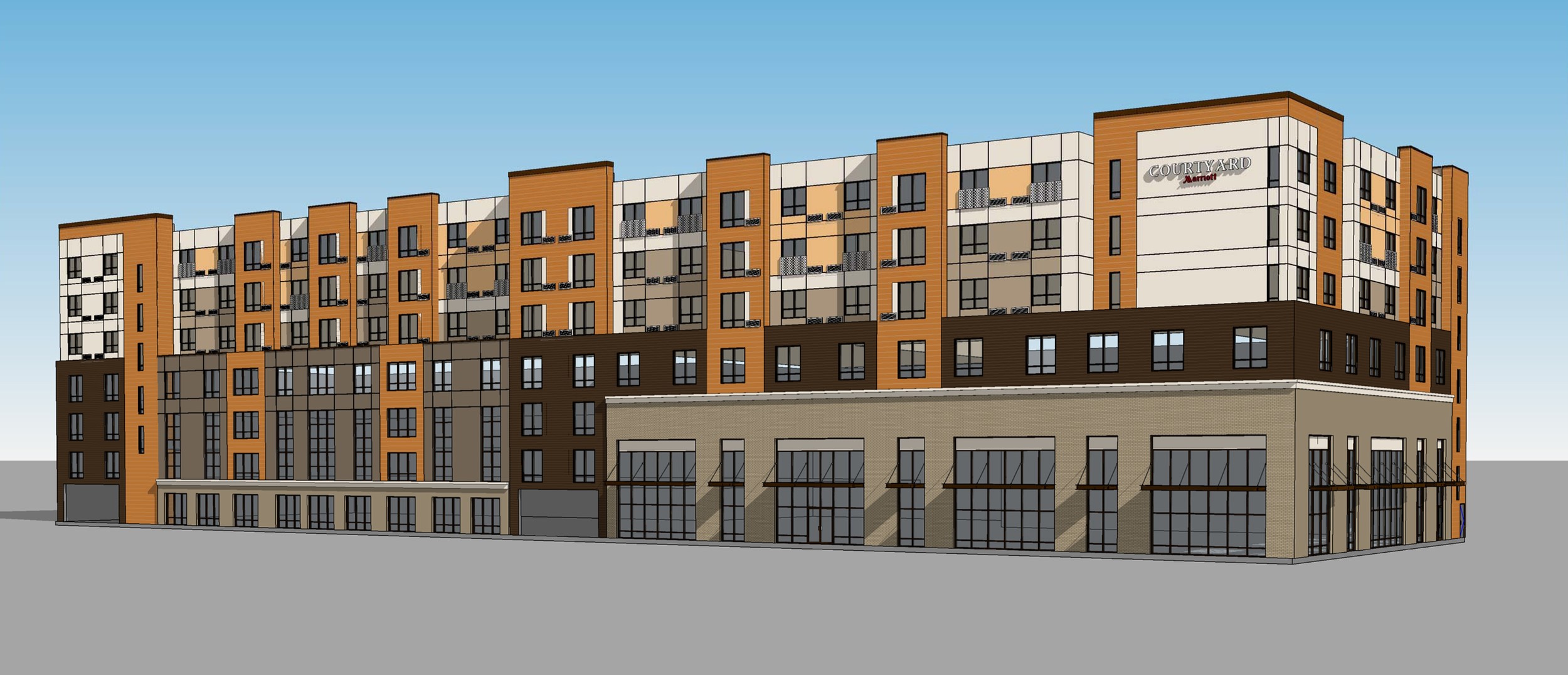Partial Medical Office Conversion Planned at Two-Story, 57,000-Square-Foot Property, 99-01 Queens Boulevard, Rego Park
The Blumenfeld Development Group has purchased, for $31.2 million, the two-story, 56,916-square-foot mixed-use commercial building at 99-01 Queens Boulevard, in Rego Park, from Vornado Realty. The new owner plans to convert the property’s vacant portions into a medical facility for Mount Sinai Hospital, according to Real Estate Weekly. The hospital has already signed a lease with Blumenfeld. The property currently features retail space on the ground and cellar levels, followed by commercial-office space on the second floor. Existing tenants, which will remain in the building, include Bank of America, New York Sports Club, and DeVry College of New York. Completion of the conversion is expected in early 2017.





