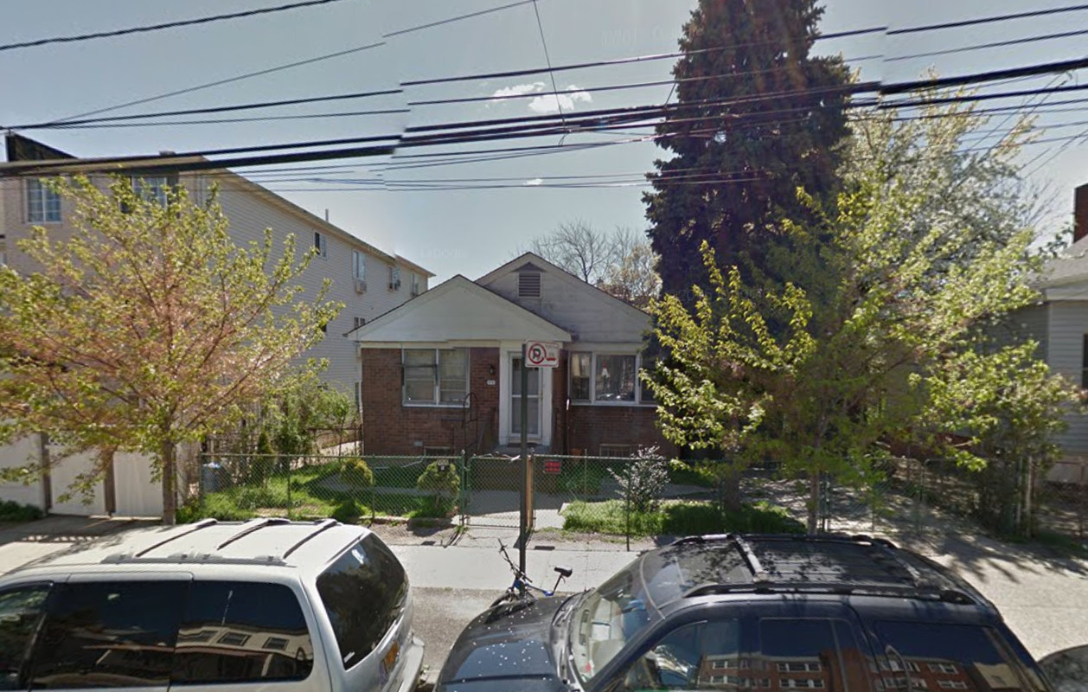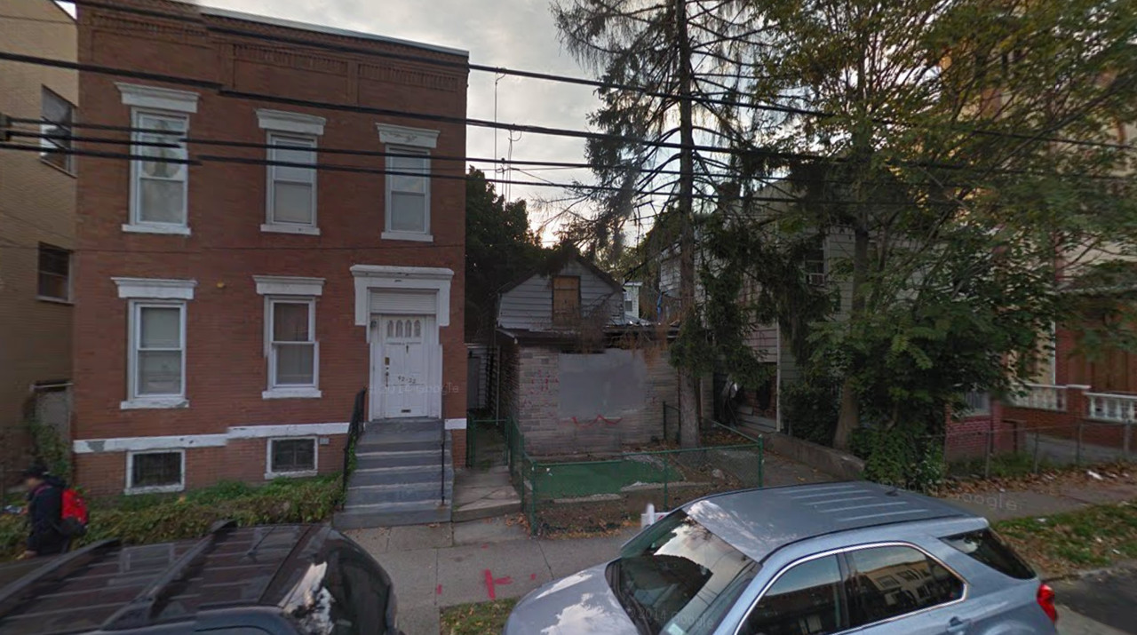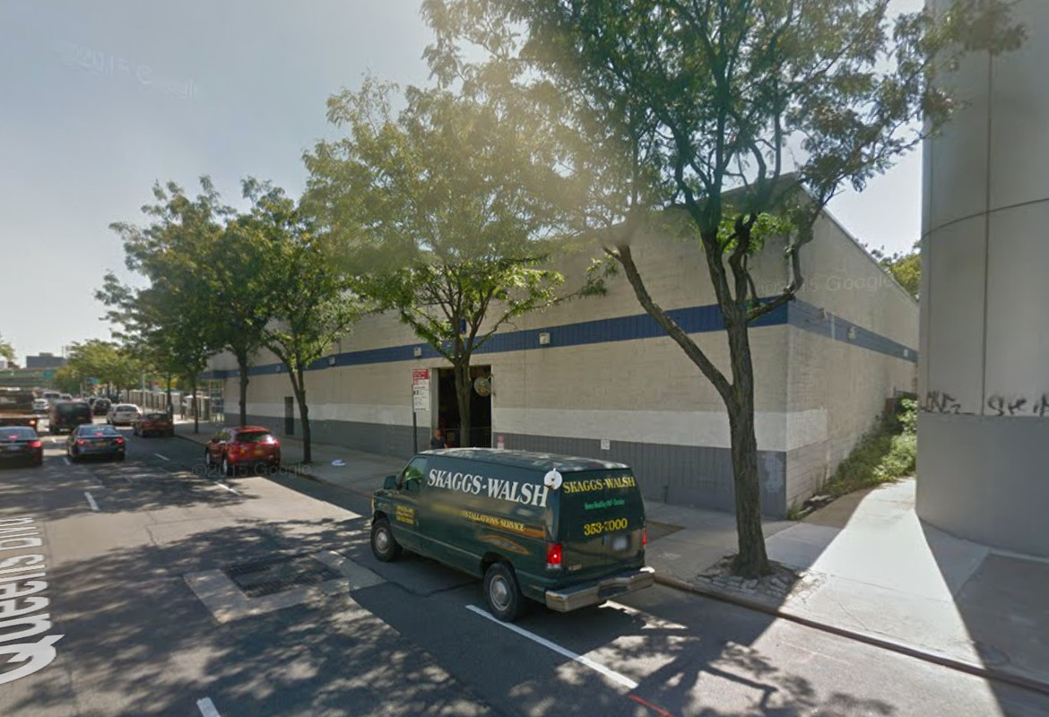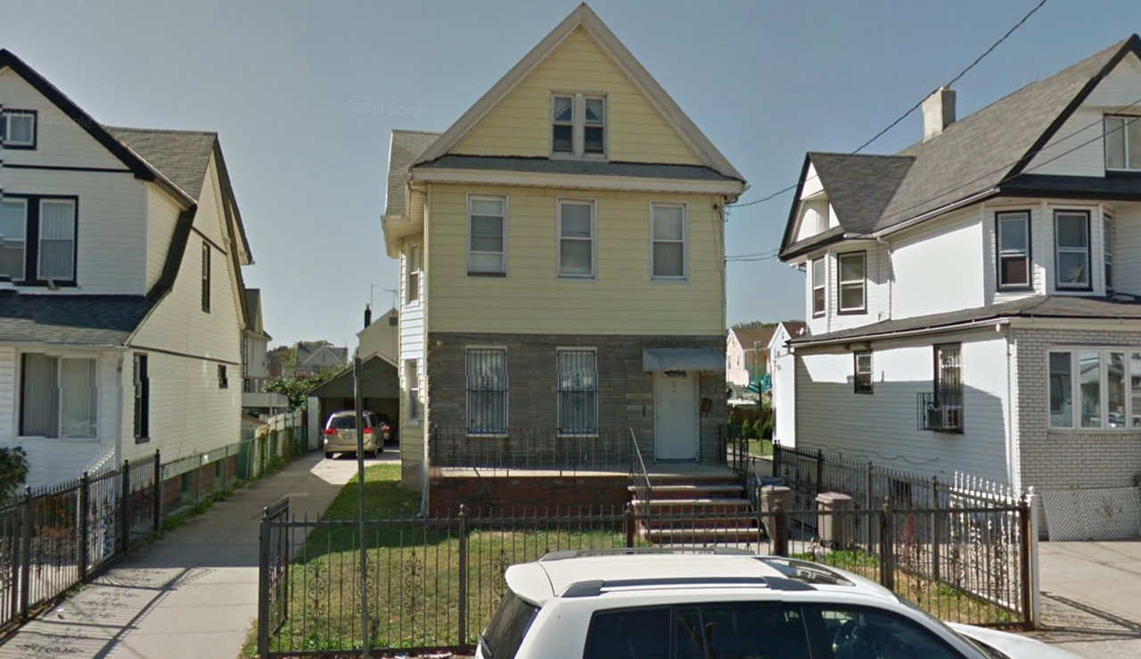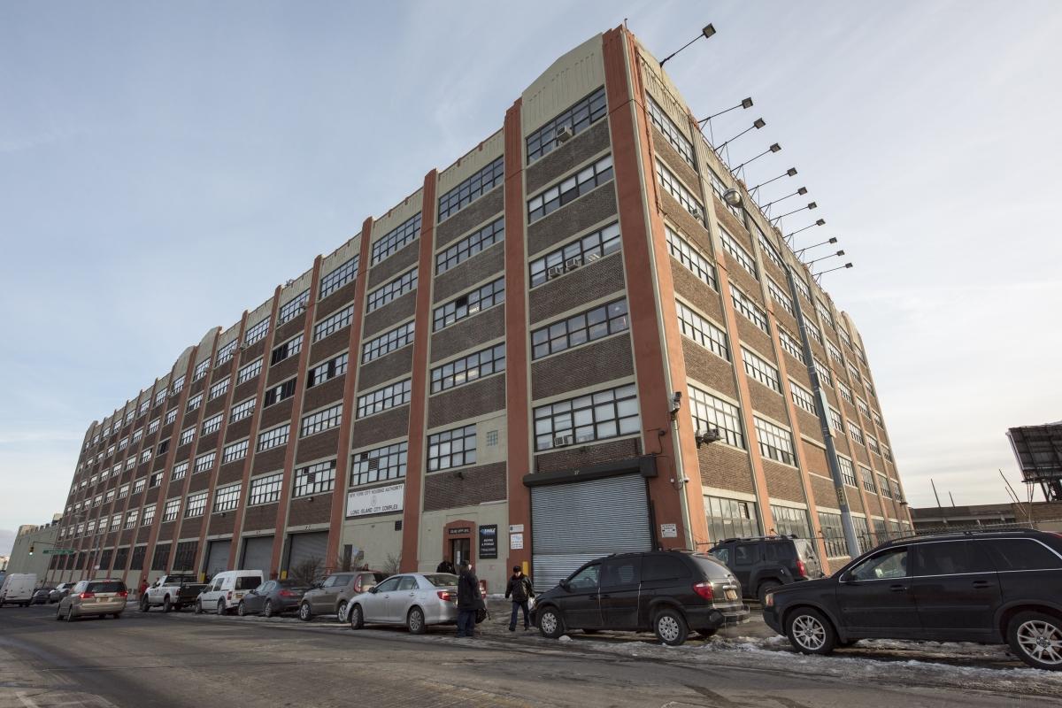Two Three-Story, Three-Unit Residential Buildings Planned at 108-42 41st Avenue, North Corona
Property owner Seungho Kim, doing business as an anonymous Long Island City-based LLC, has filed applications for two three-story, three-unit residential buildings at 108-42 – 108-44 41st Avenue, in North Corona. Each will measure 3,638 square feet and the full-floor residential units should average 853 square feet apiece. That means either rentals apartments or condominiums could be in the works. There will also be a total of six off-street parking spaces. Victor K. Han’s Flushing-based architectural firm is the architect of record. The 50-foot-wide, 5,000-square-foot property is currently occupied by a single-story house. Demolition permits have not yet been filed. The 111th Street stop on the 7 train is located two blocks away.

