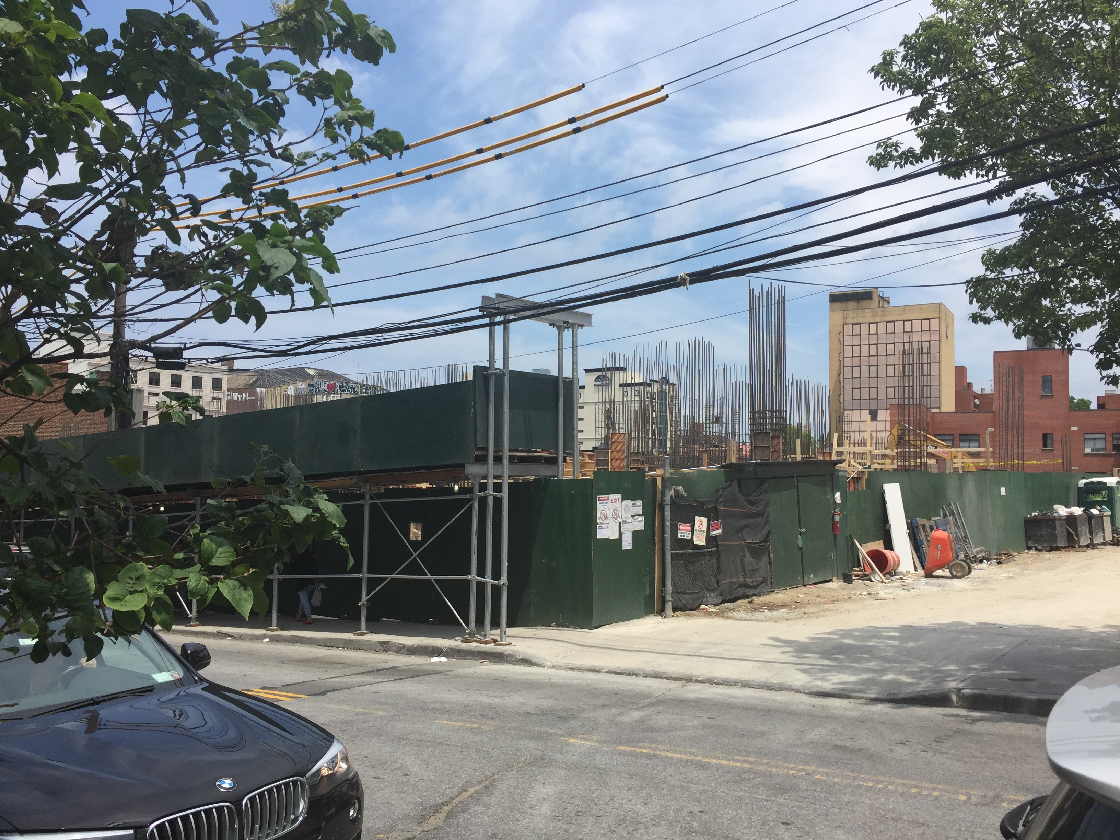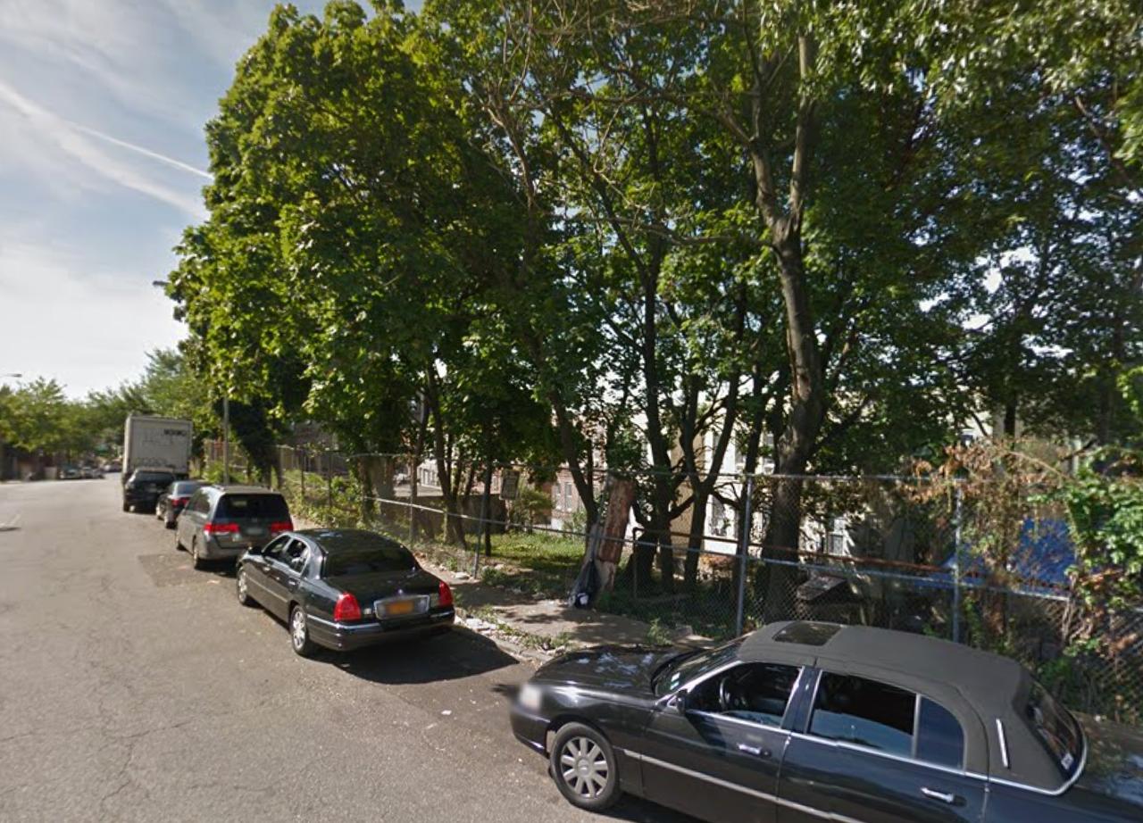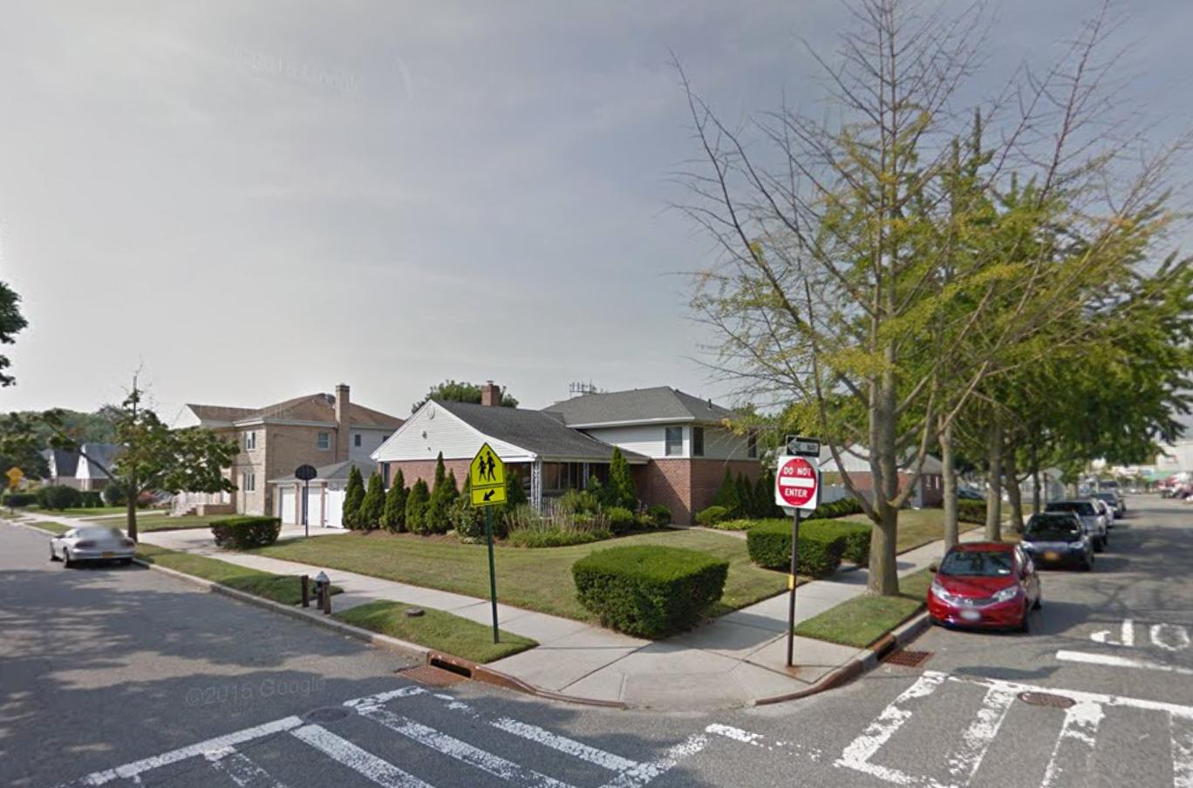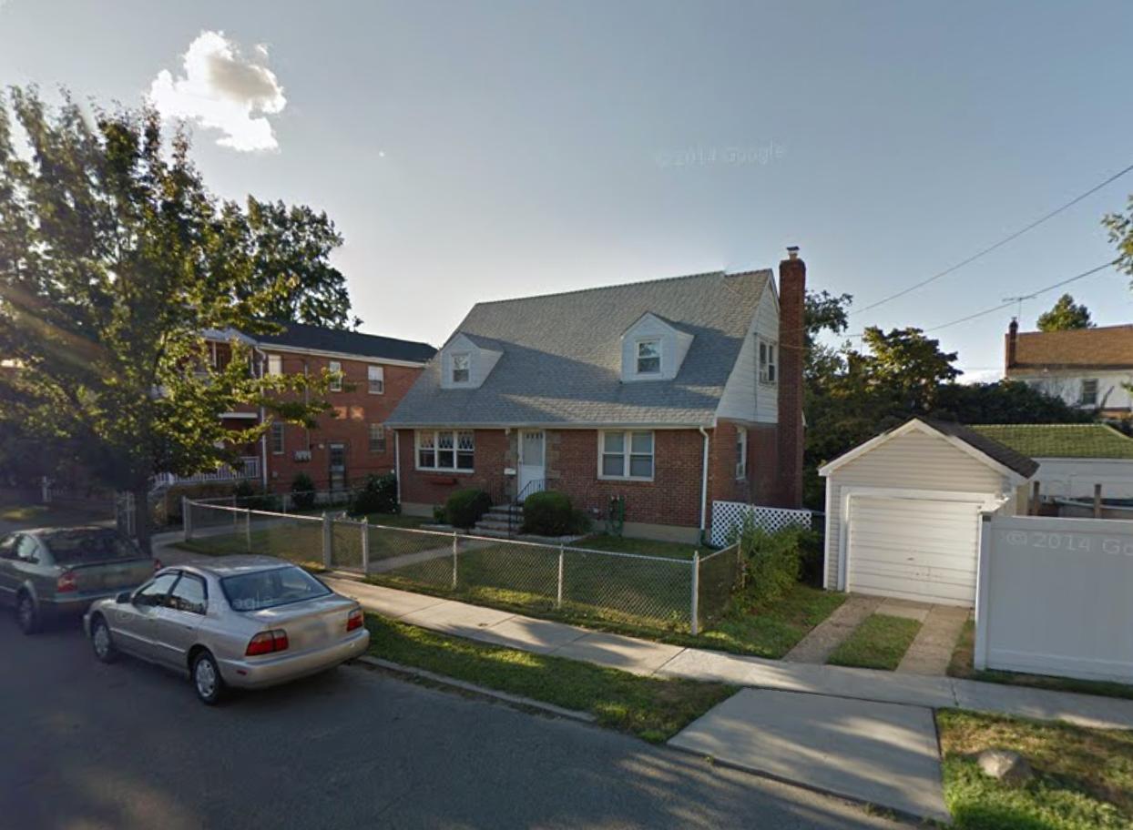Two-Story, Three-Unit Mixed-Use Building Coming to 162-17 46th Avenue, East Flushing
Flushing-based property owner Tar Wook Chang, doing business as an anonymous LLC, has filed applications for a two-story, three-unit mixed-use building at 162-17 46th Avenue, in East Flushing. The structure will measure 10,824 square feet. It will contain 3,150 square feet of office space on the ground floor, followed by three residential units on the second floor. The apartments should average 1,050 square feet apiece, indicative of family-sized configurations. There will also be a billiard parlor in the cellar level, storage space, and three off-street parking spots. Iljoong Kim’s Flushing-based Choi Design is the architect of record. The 6,000-square-foot site, located on the corner of 163rd Street, is currently occupied by a two-and-a-half-story wood-framed structure. The Long Island Rail Road’s Broadway station is located five blocks to the north.





