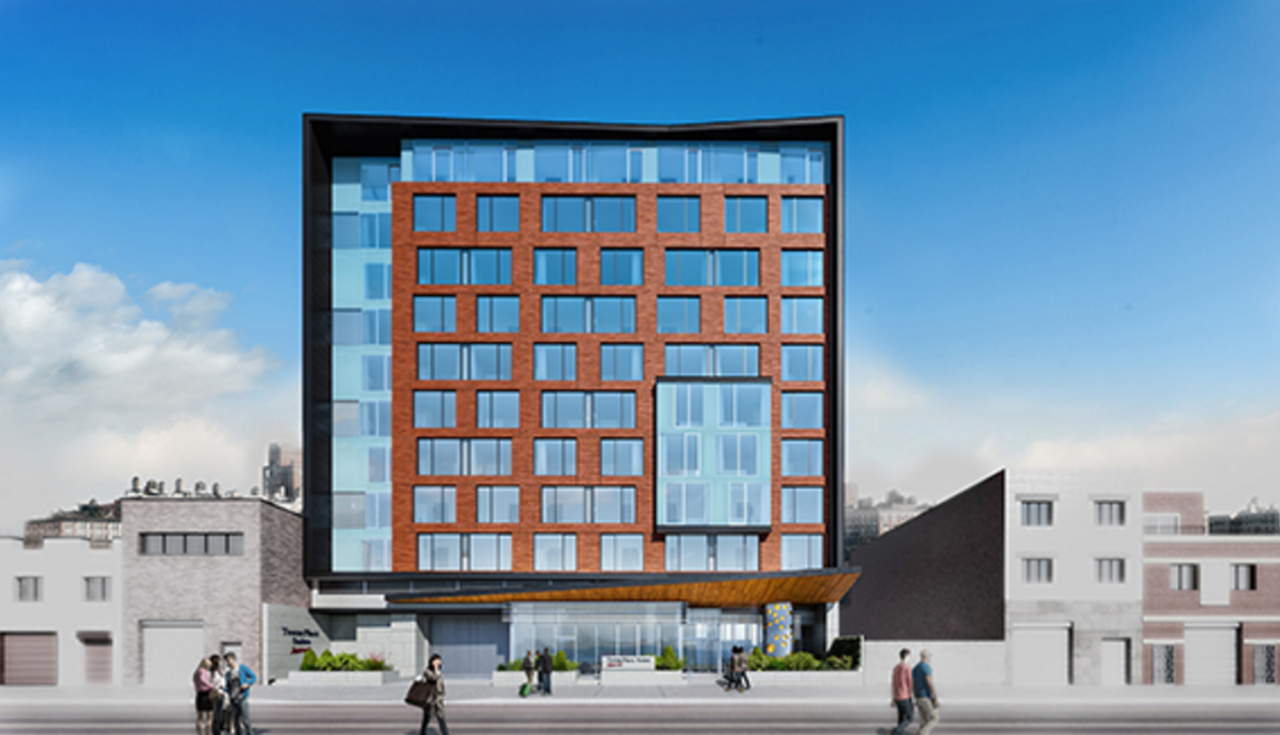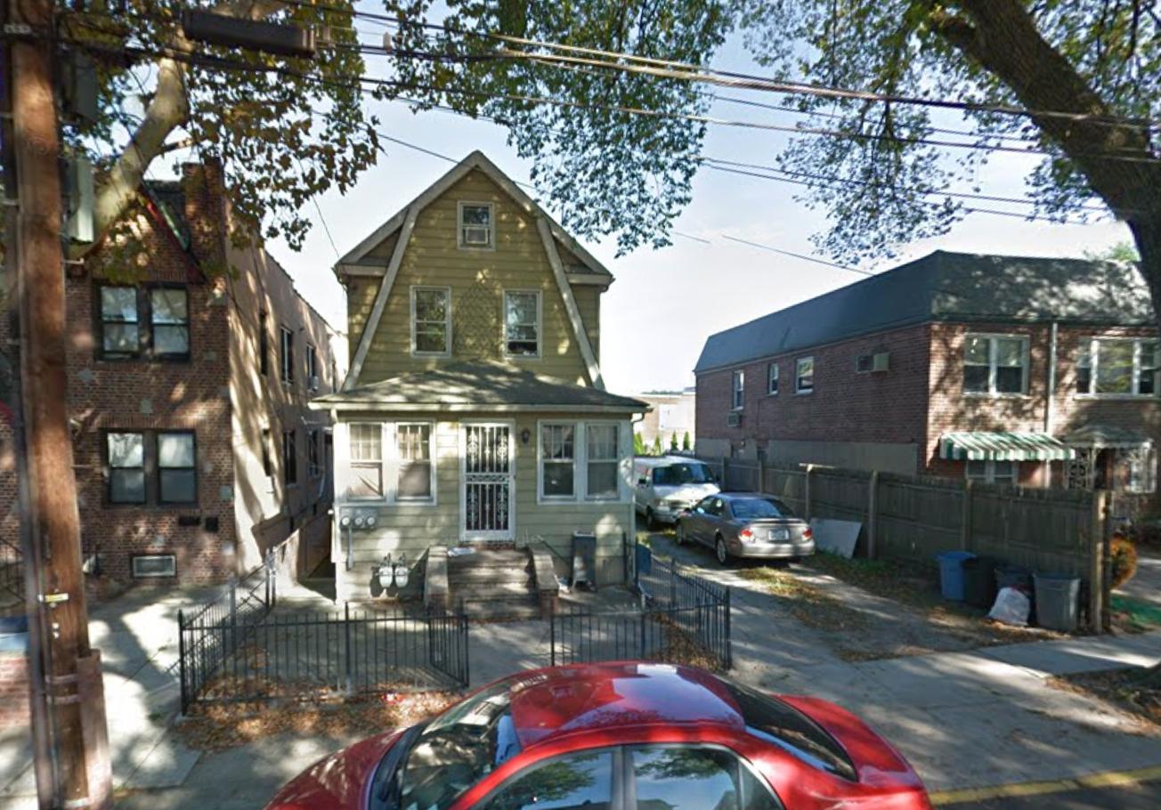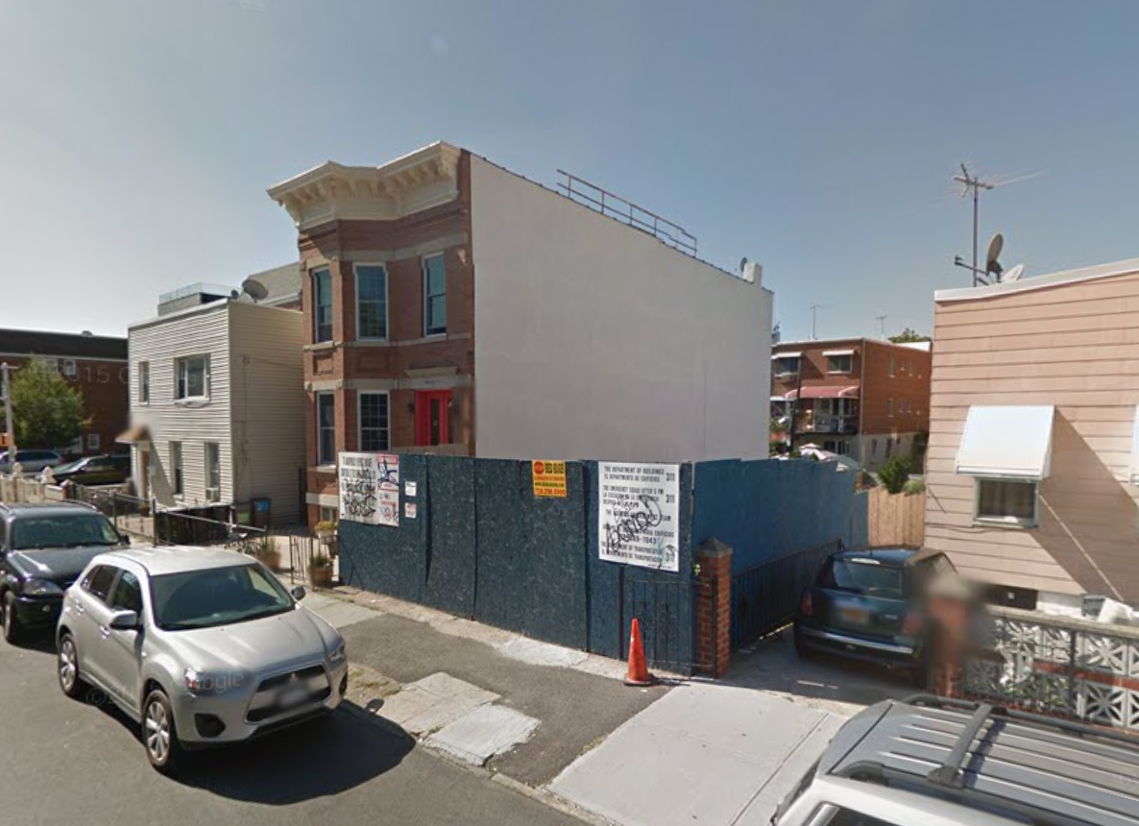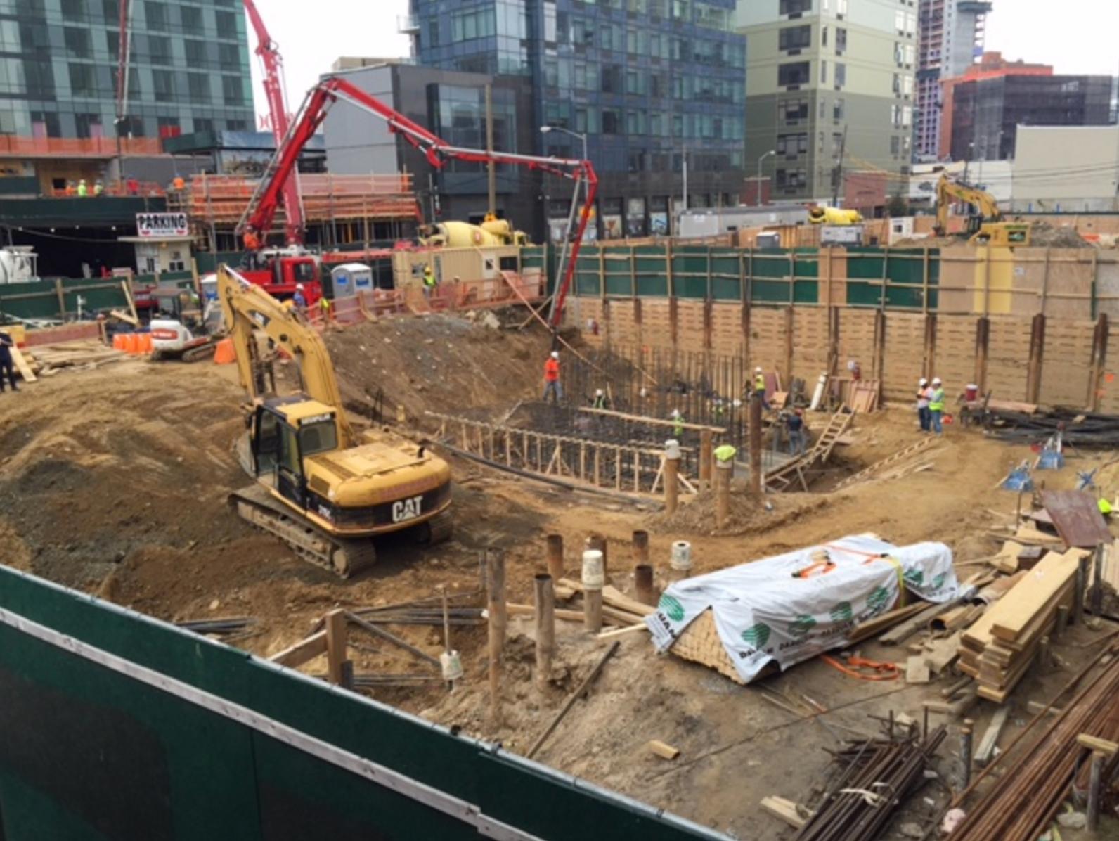Reveal for 10-Story, 133-Key Extended-Stay Hotel Planned at 38-42 11th Street, Long Island City
In September of 2014, YIMBY reported on applications for a 10-story, 133-key hotel planned at 38-42 11th Street, in the Ravenswood section of Long Island City, located four blocks from the 21st Street-Queensbridge stop on the F train. Now, a rendering of the project has been revealed in a report by The Real Deal. The latest building permits indicate the hotel, which will be an extended-stay one by Marriott’s TownePlace Suites, will encompass 69,045 square feet. If the project’s 50,457 square feet of commercial space is exclusively representative of the hotel units, individual rooms should average a relatively spacious 379 square feet apiece. Guest amenities include a fitness center, laundry facilities, a lounge and breakfast area, a garden area behind the building, a bar, a rooftop terrace, a 21-car garage on the ground floor, and storage for five bikes. Midtown Properties is the developer and Think! Architecture and Design is behind the architecture. Foundation work is reportedly underway at the site, and completion is scheduled before 2017.





