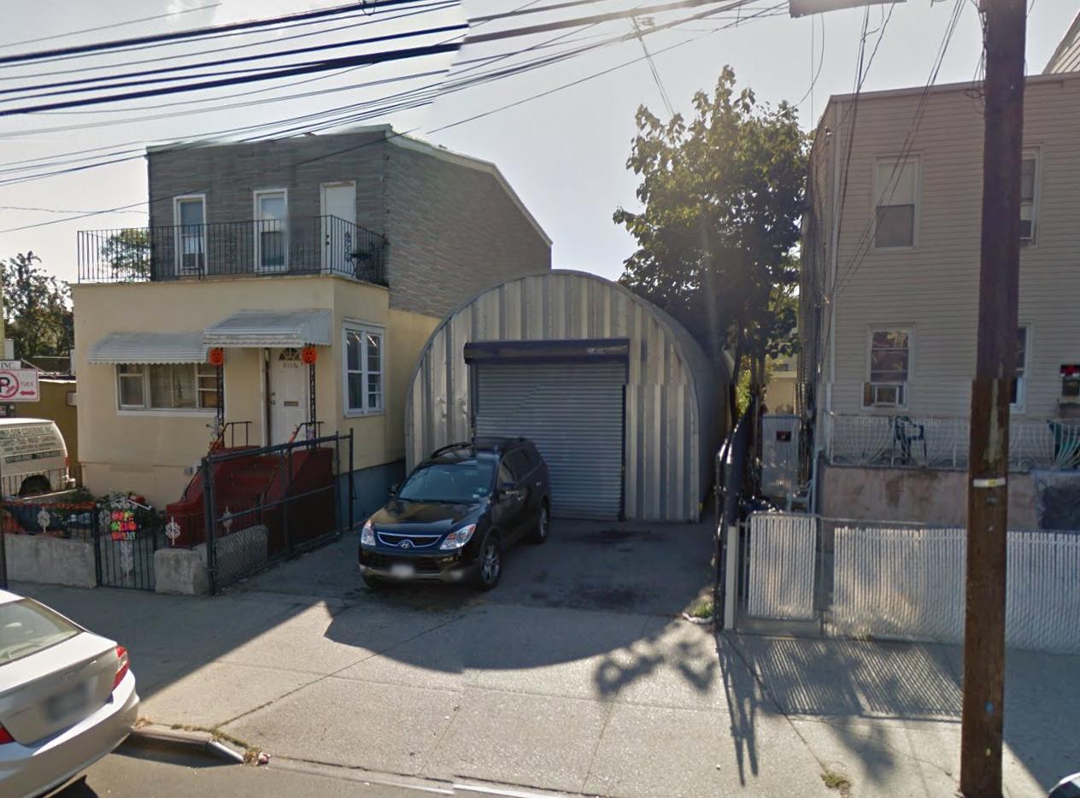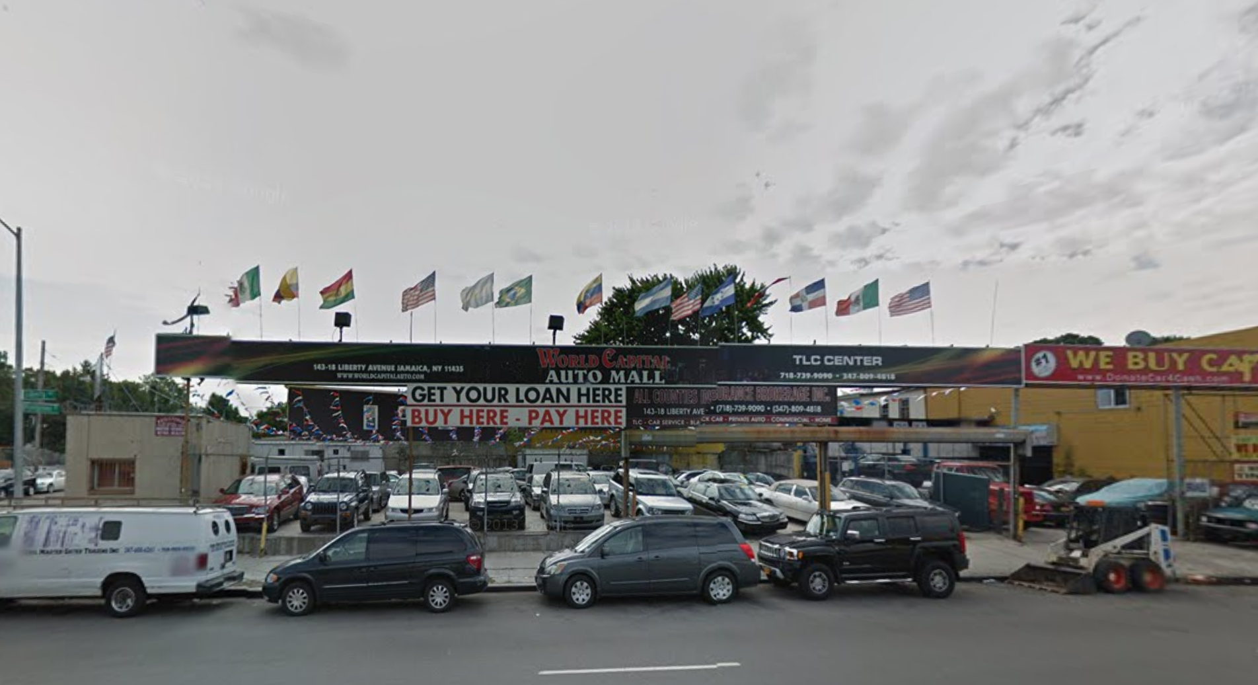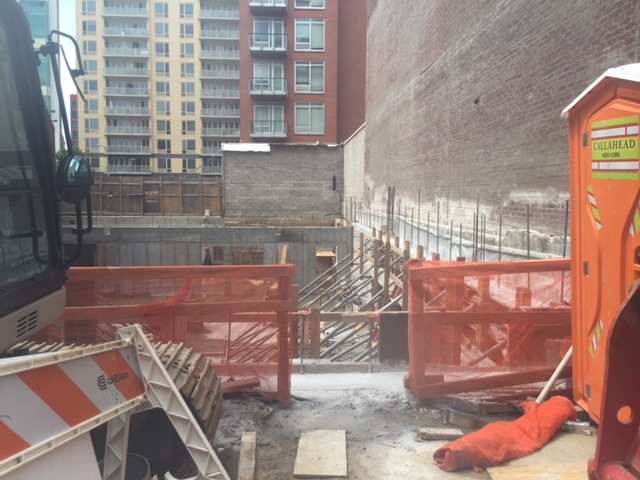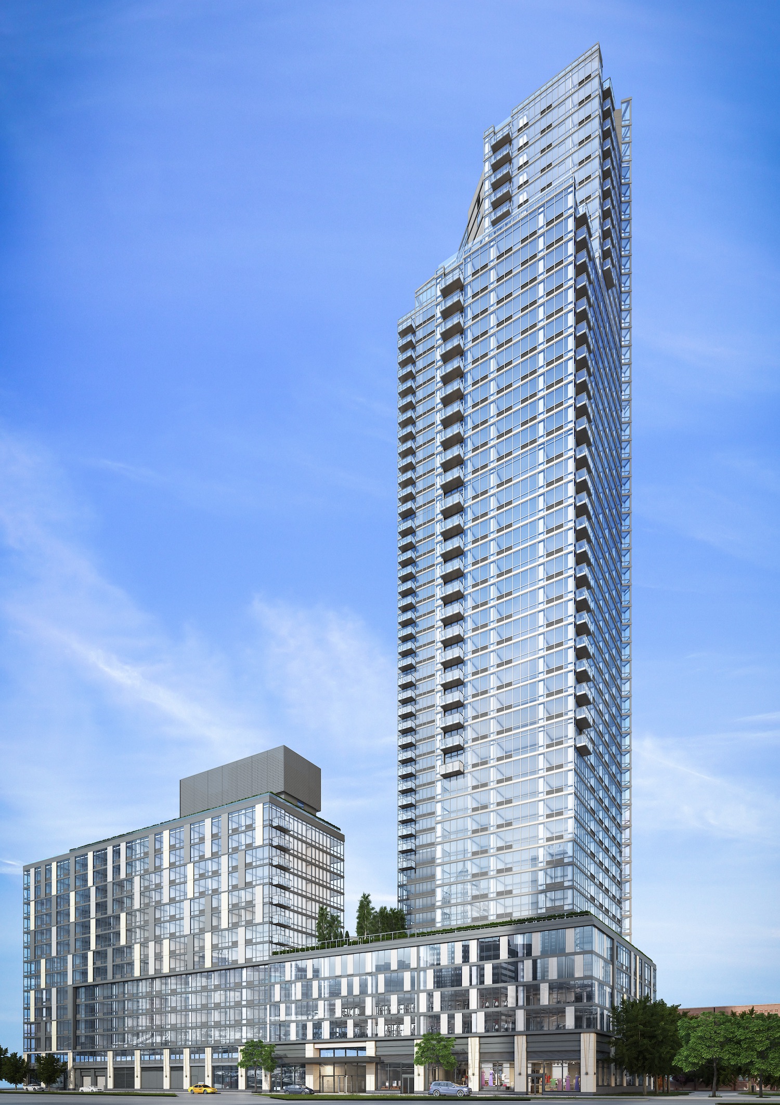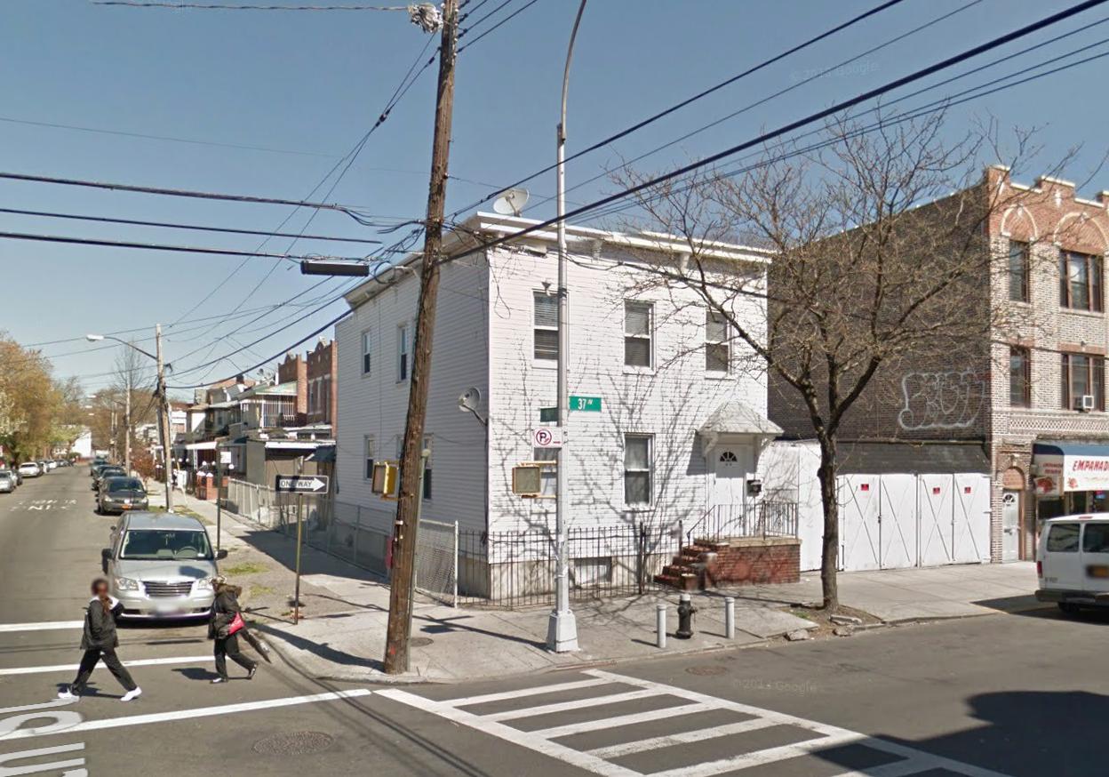Four-Story, Seven-Unit Residential Project Planned at 81-14 101st Avenue, Ozone Park
Richmond Hill-based Amar Marketing Enterprises III has filed applications has filed applications for a four-story, seven-unit residential building at 81-14 101st Avenue, in Ozone Park, located two blocks from the 80th Street stop on the A train. The structure will measure 5,012 square feet, which means its residential units should average 716 square feet apiece, indicative of rental apartments. There will be two apartments per floor on the ground through third levels, followed by a single unit on the fourth floor. Barry J. Bank’s Kew Gardens-based engineering firm is the applicant of record. The 25-foot-wide, 2,506-square-foot lot is currently occupied by a metal garage structure.

