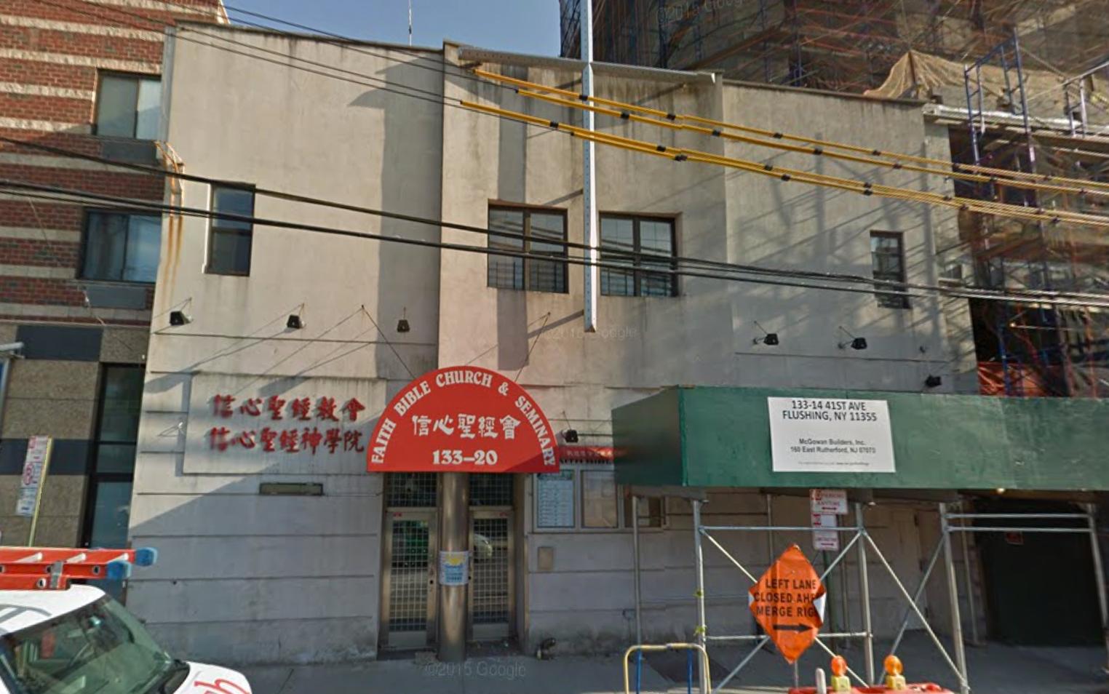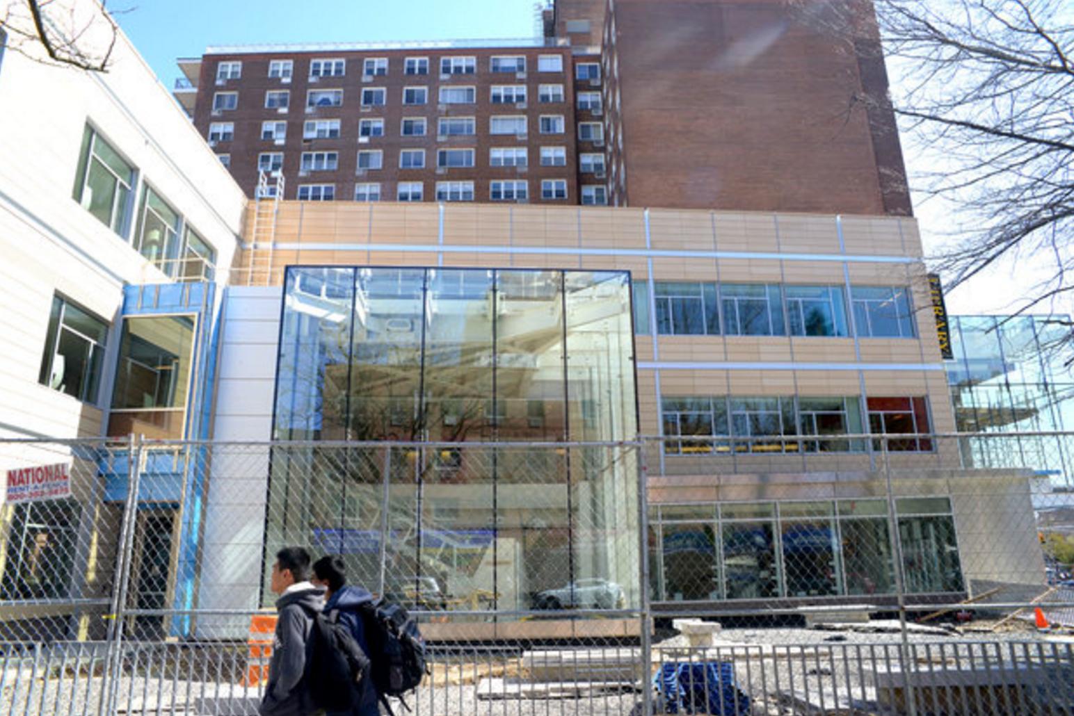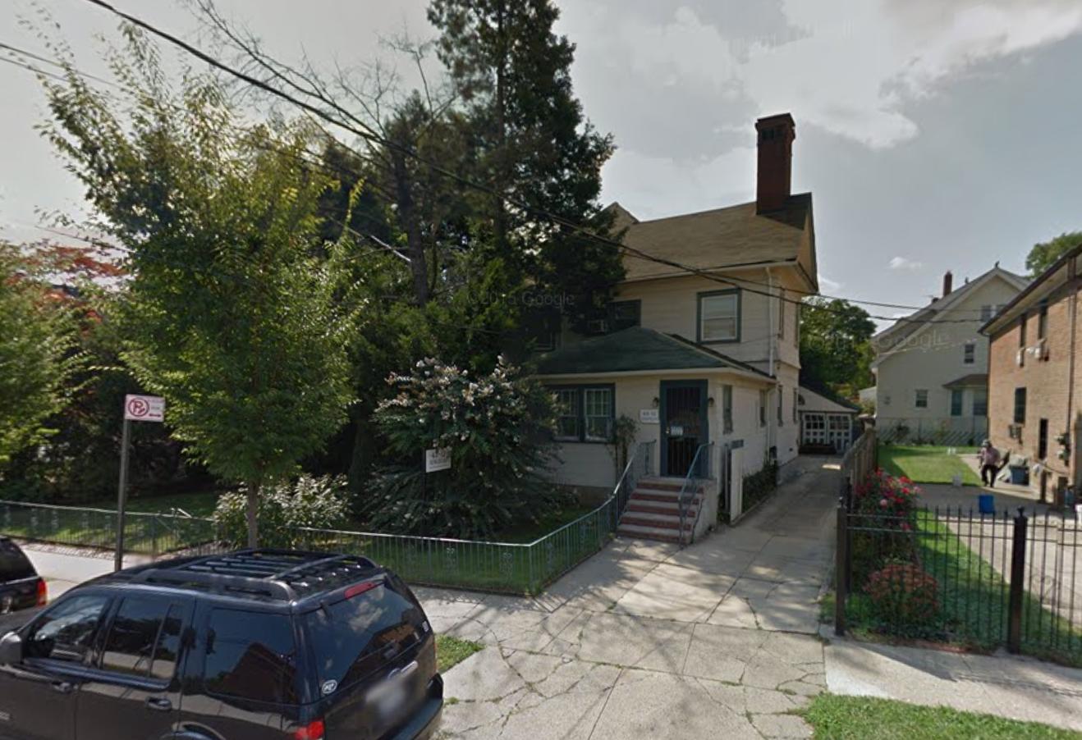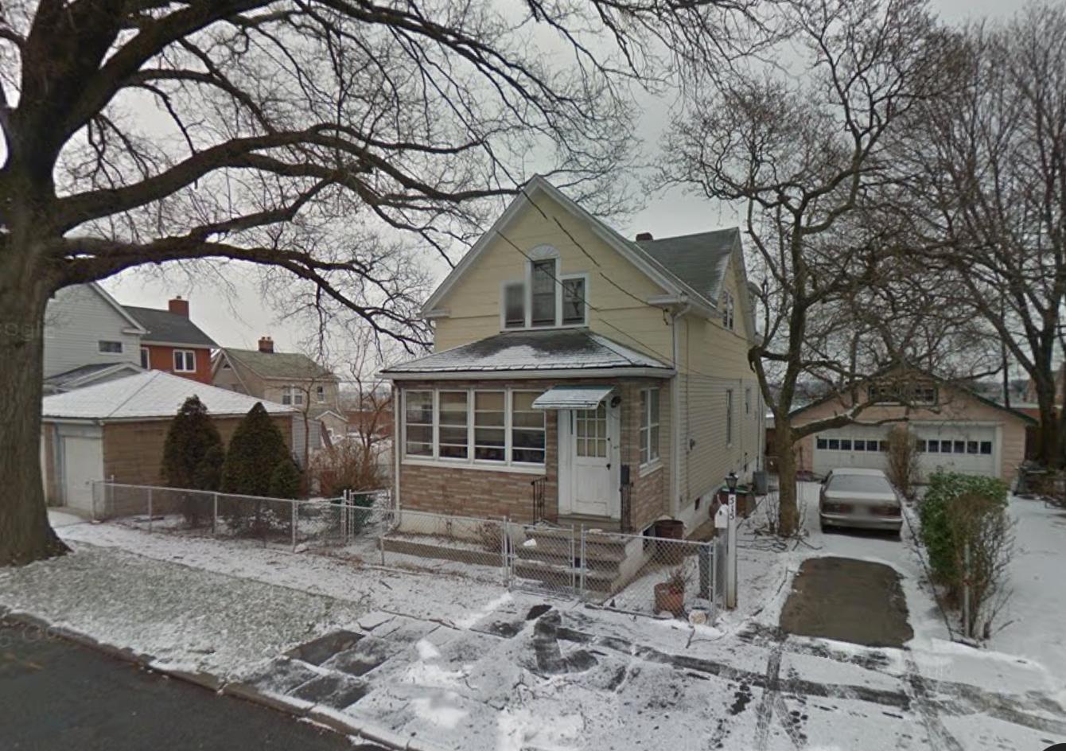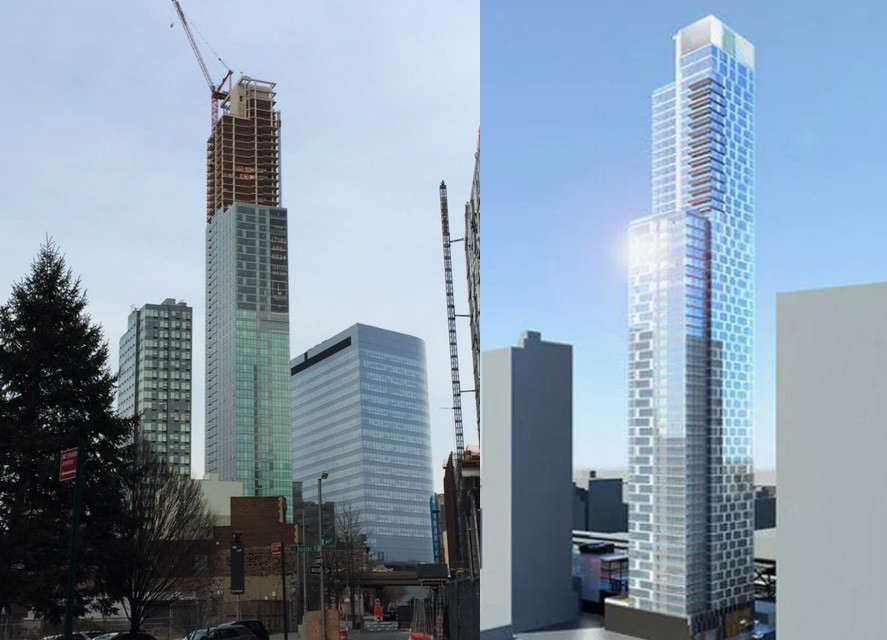Faith Bible Church Plans Seven-Story Replacement at 133-20 41st Avenue, Flushing
Pastor John Hao’s Faith Bible Church & Seminary has been filing applications since 2013 to build a seven-story, 28,064-square-foot church at the site of their current house of worship, located at 133-20 41st Avenue. That’s in downtown Flushing, three blocks from the Main Street Station on the 7 train. The latest filing indicates the new building would have the main sanctuary on the ground and second floors, followed by a library, multi-purpose rooms, office and conference rooms, and storage space on the third and fourth floors. The fifth through seventh floors would contain classrooms. Chang Hwa Tan’s Flushing-based Tan Architect is the architect of record. According to the demolition permit, work began last September to raze the church’s existing two-story building.

