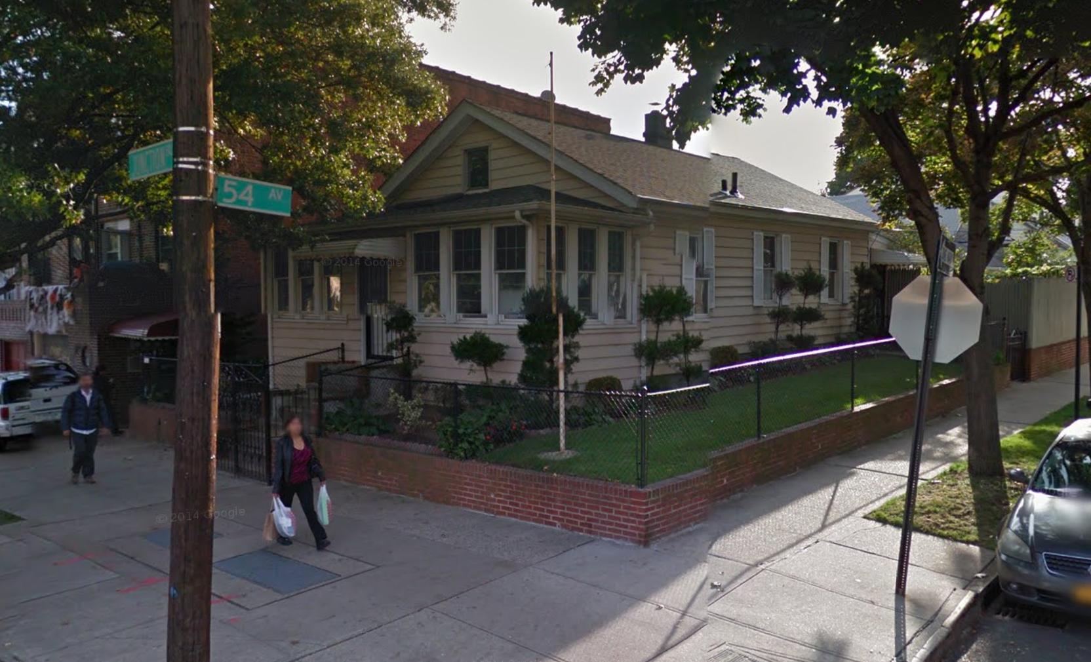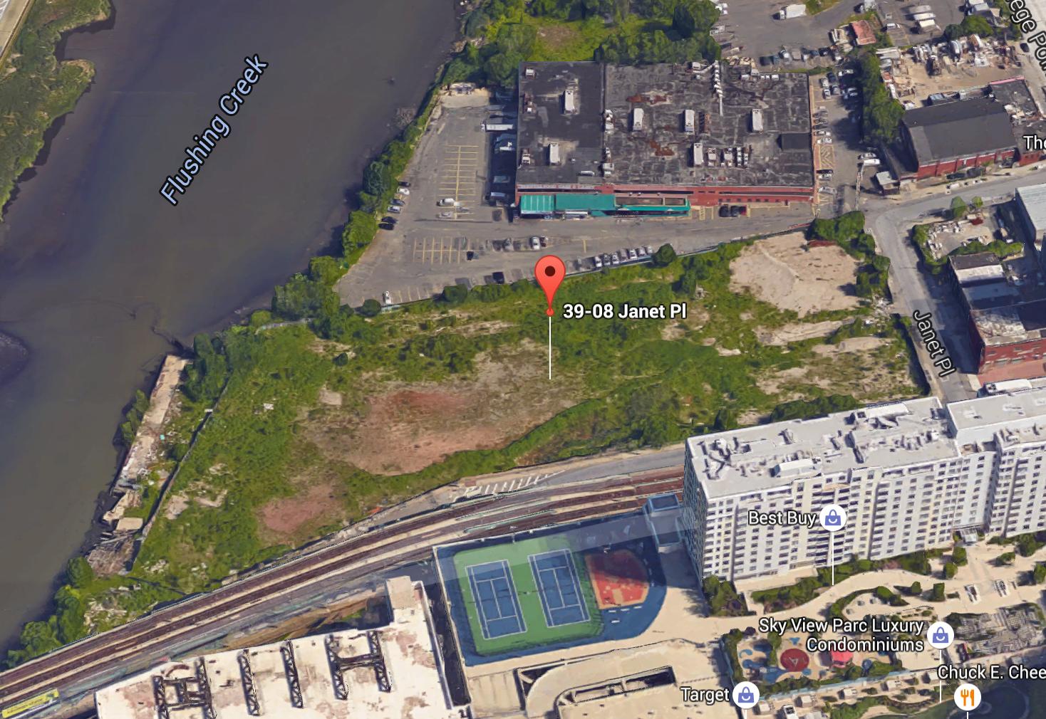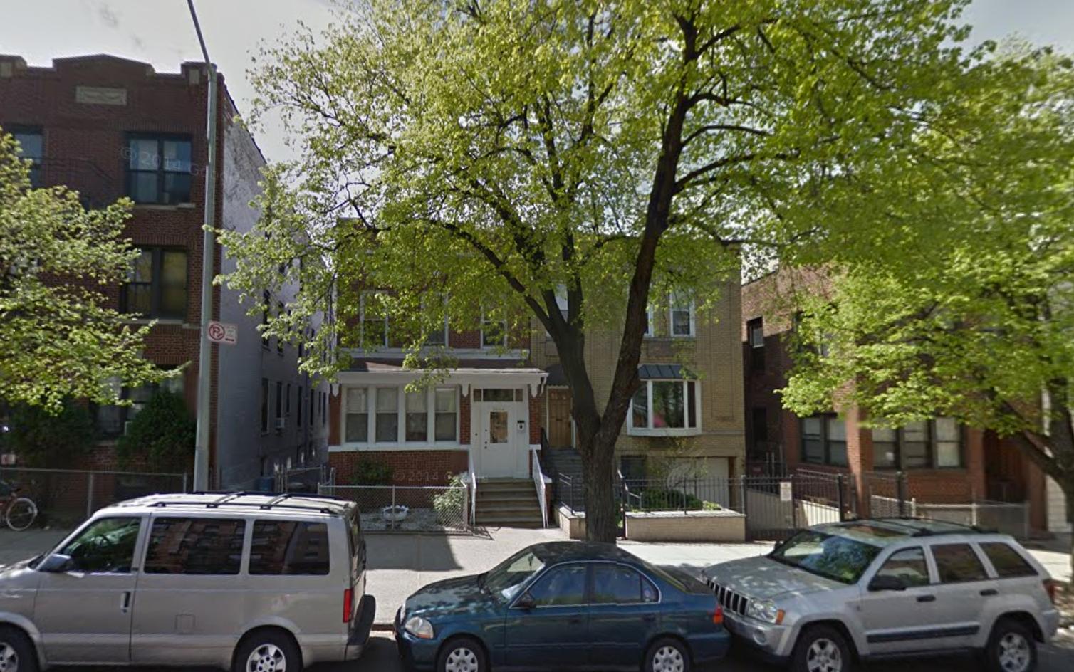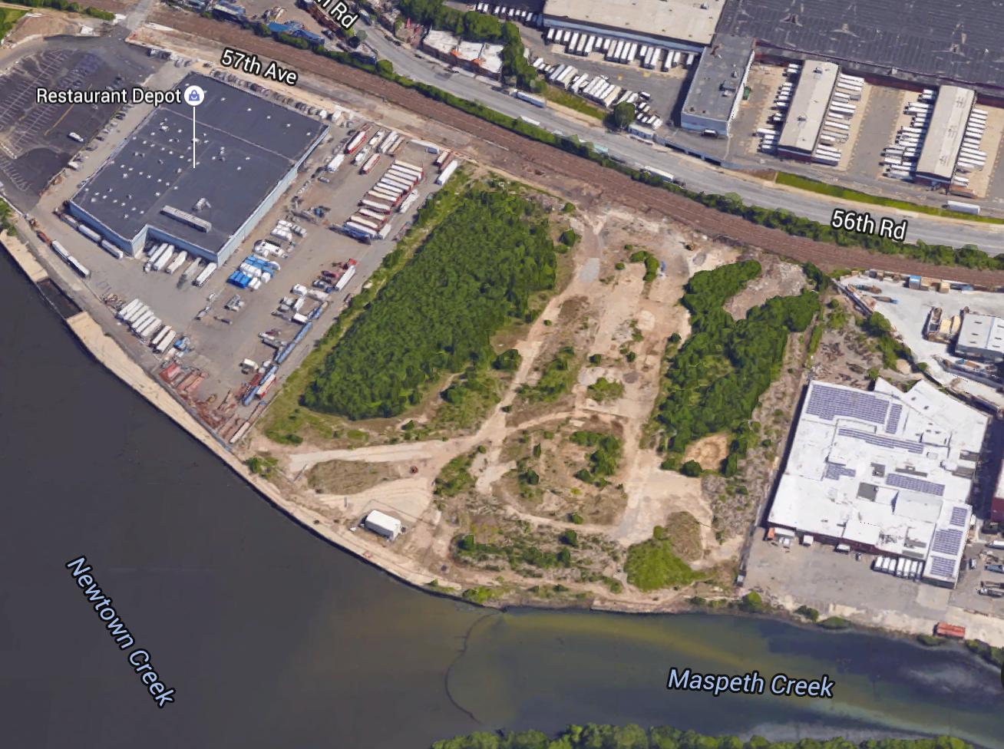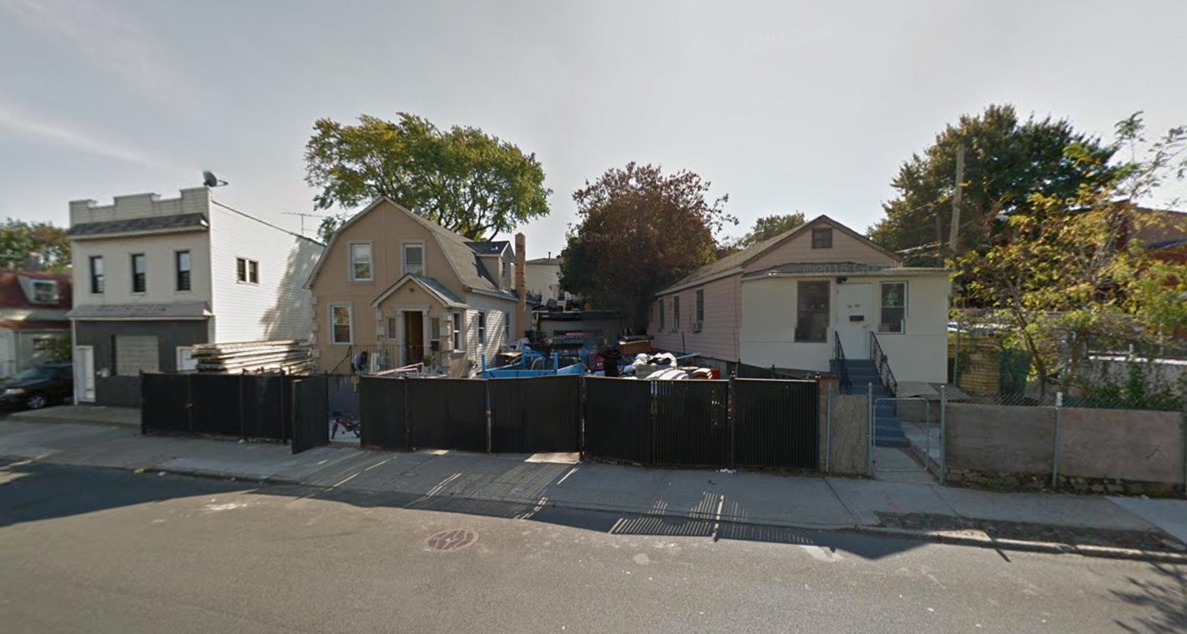Four-Story, Six-Unit Residential Building Coming To 54-02 Junction Boulevard, Elmhurst
Property owner Xue Mei Chen has filed applications for a four-story, six-unit residential building at 54-02 Junction Boulevard, in Elmhurst, located seven blocks from the Woodhaven Boulevard stop on the M/R trains. The new structure will measure 6,504 square feet in total and its residential units will average 810 square feet apiece. The 40-foot-wide corner lot at 54th Avenue is currently occupied by a single-story, single-family house. Demolition permits have not yet been filed. Hui Zeng’s Bayside-based ABC Engineering is the applicant of record.

