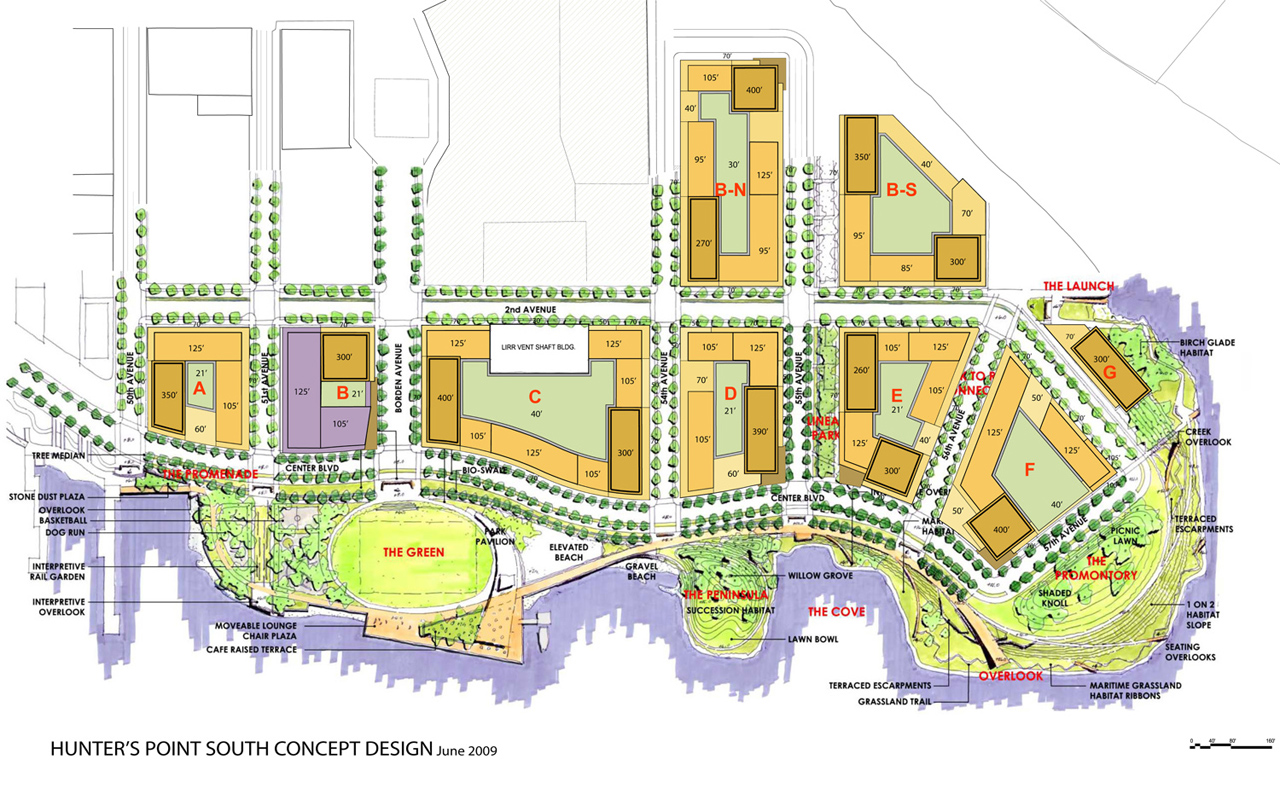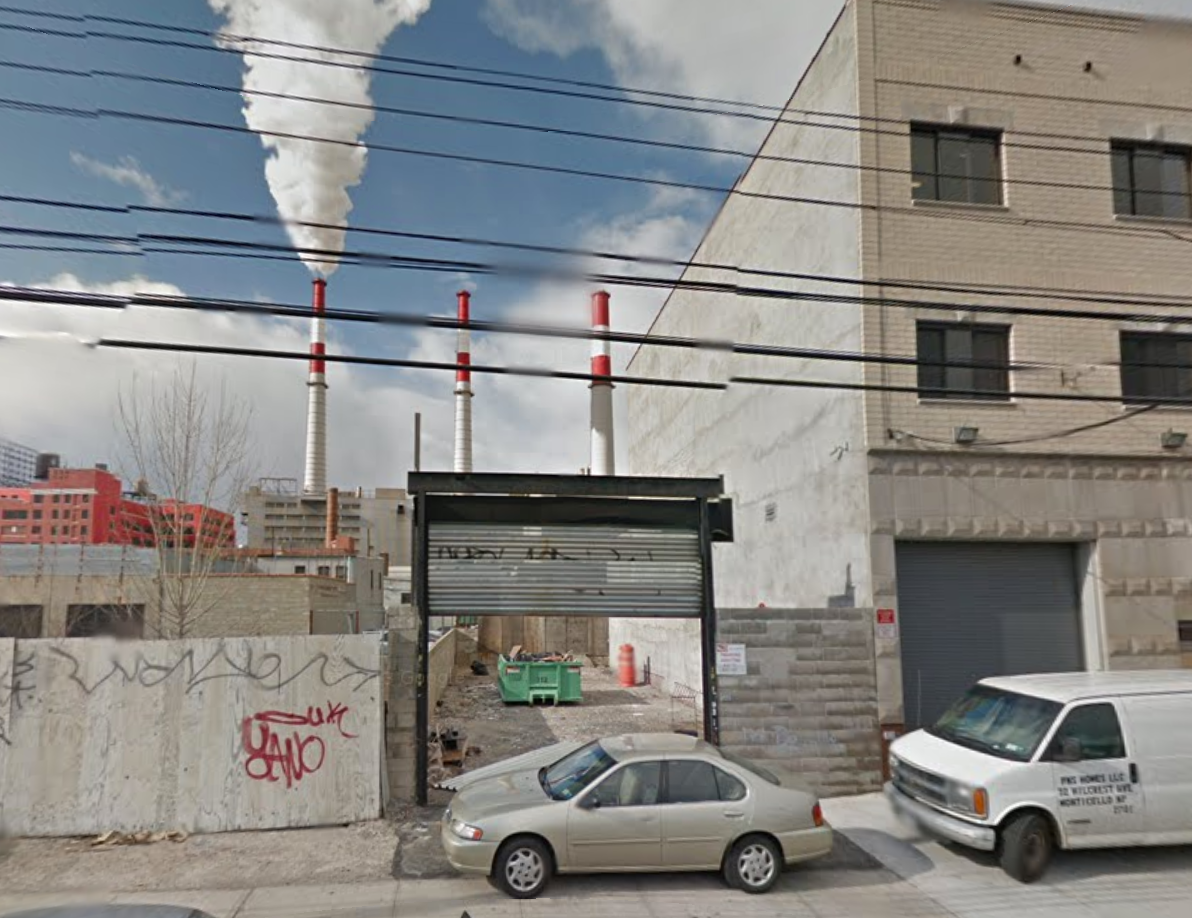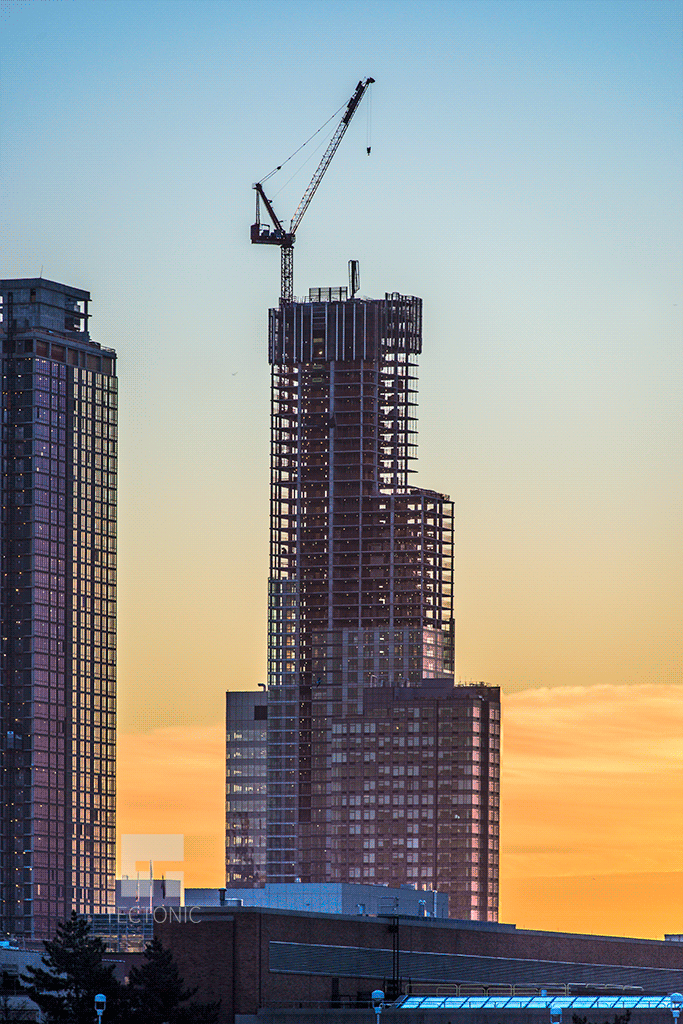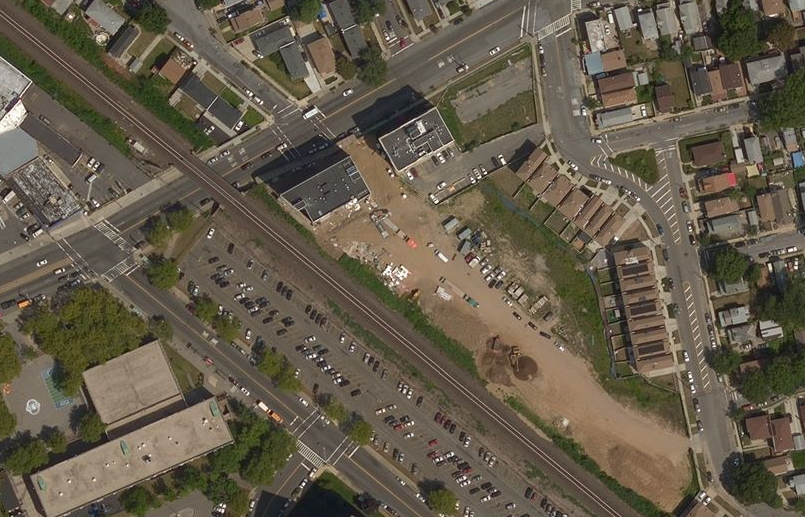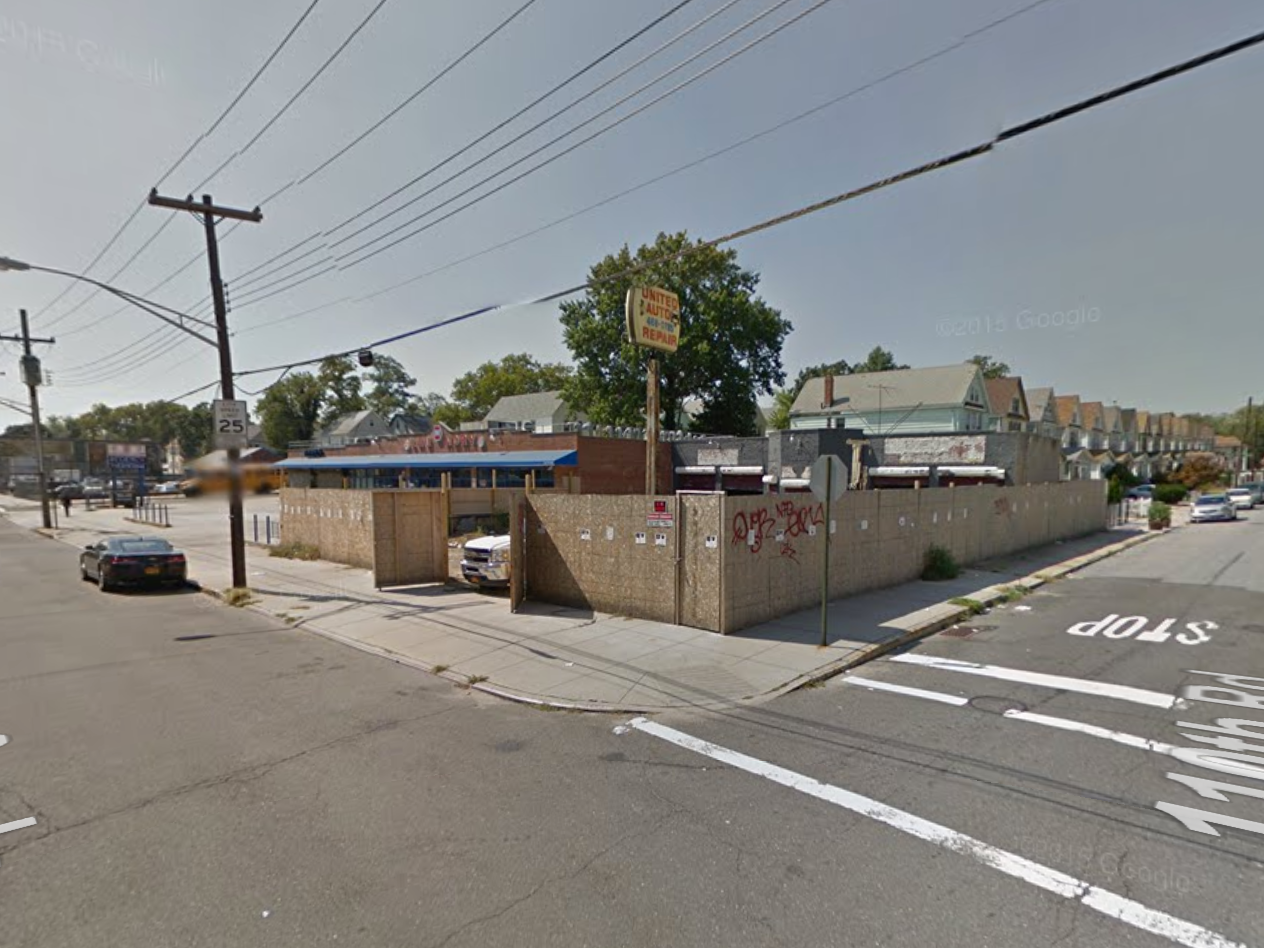600-Seat Elementary School Will Be Built In Hunters Point South Mega-Development, Long Island City
Late last year, the city began infrastructure work and laying out the new streets for phase two of the Hunters Point South mega-development, in the Hunters Point section of Long Island City, directly on the East River. The second phase will see the mixed-use build-out of seven city blocks as well as new public park space. DNAinfo reports the city’s Department of Education is planning to built a new 600-student elementary school on the blocks bound by 57th and 56th avenues, Center Boulevard, and Second Street. That’s on the very southern tip of the master plan and will be located on block “F” in the image above. The school will have its own building and should cost roughly $60 million. Completion of the school is expected in 2020.

