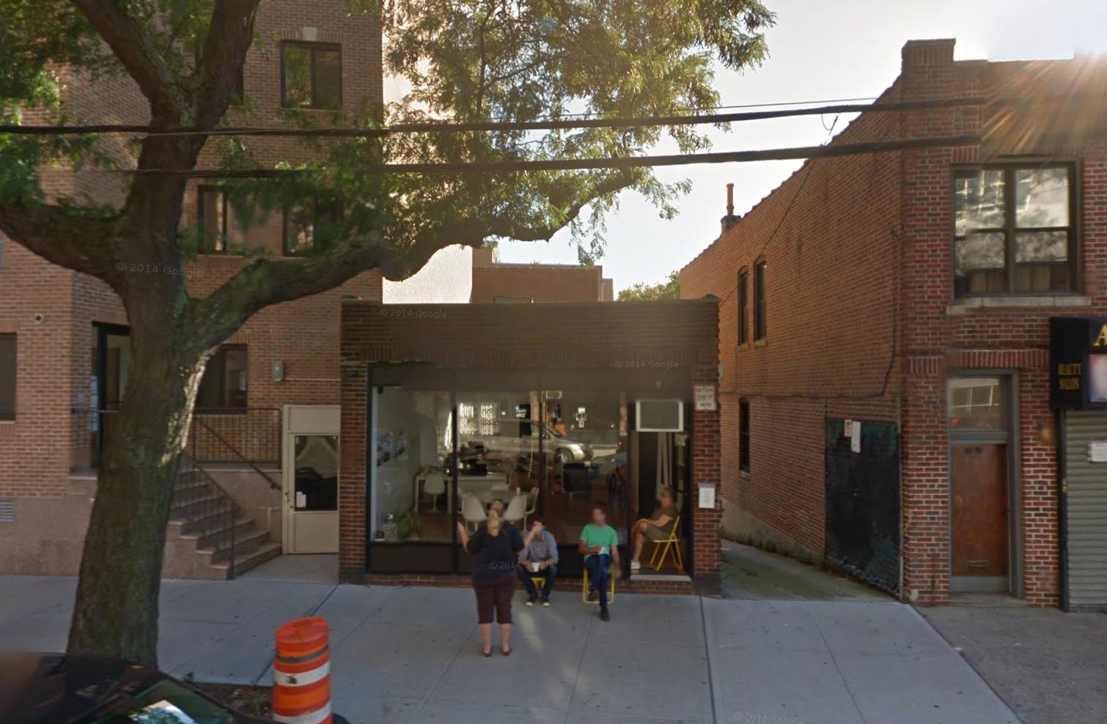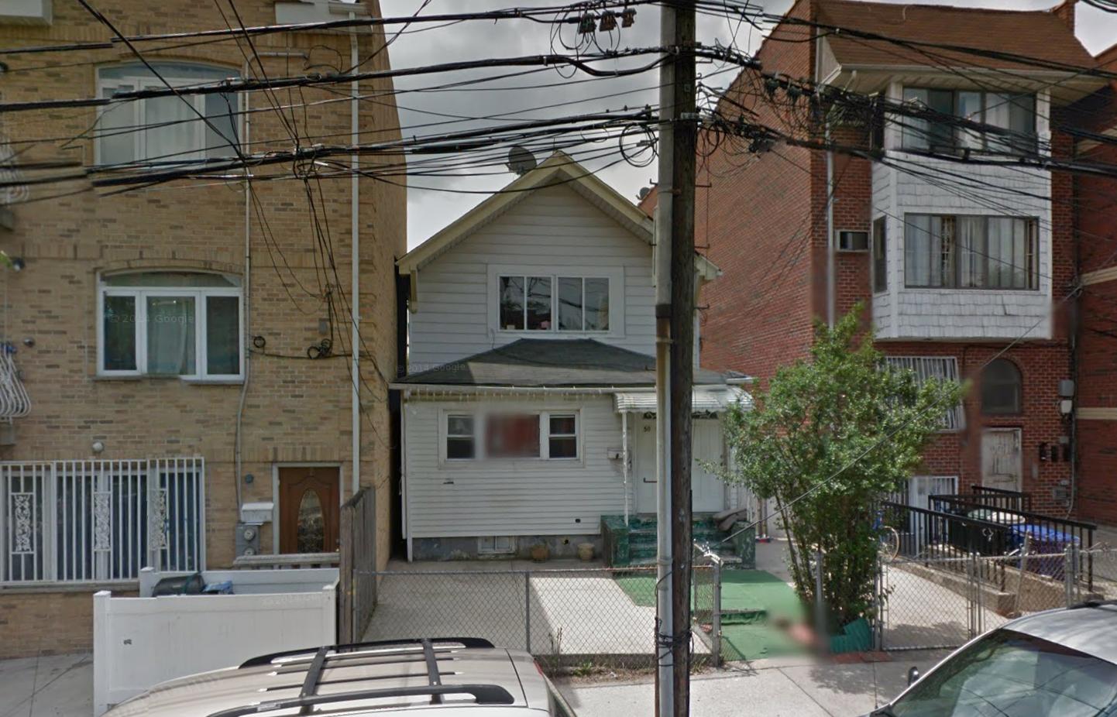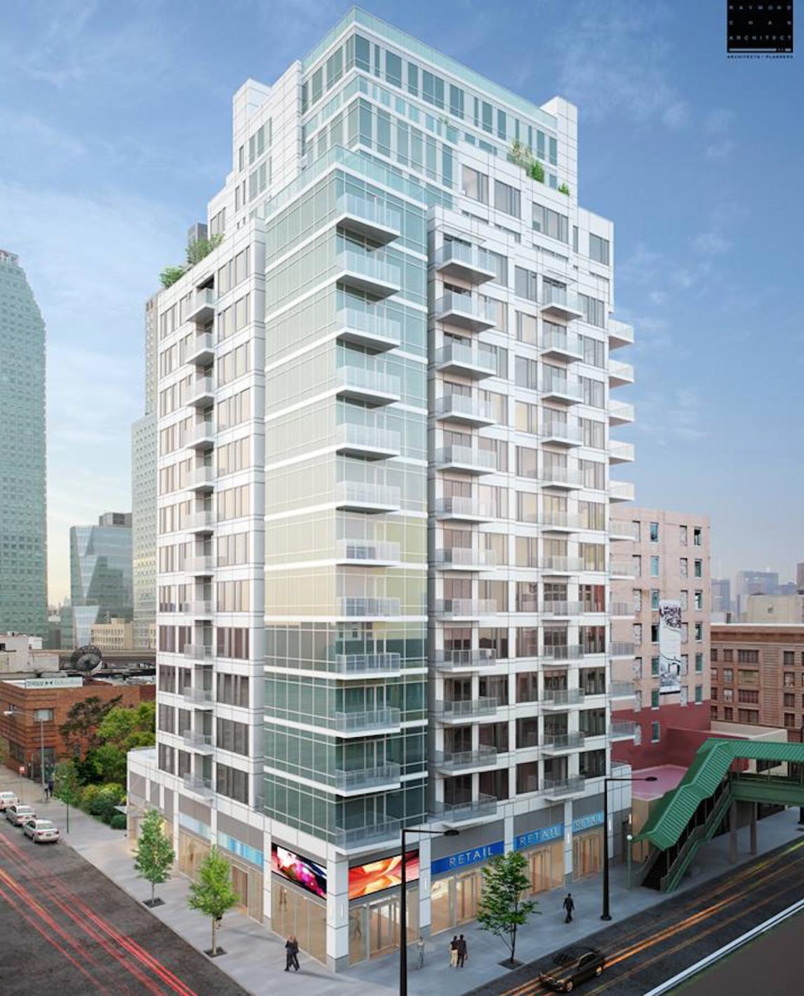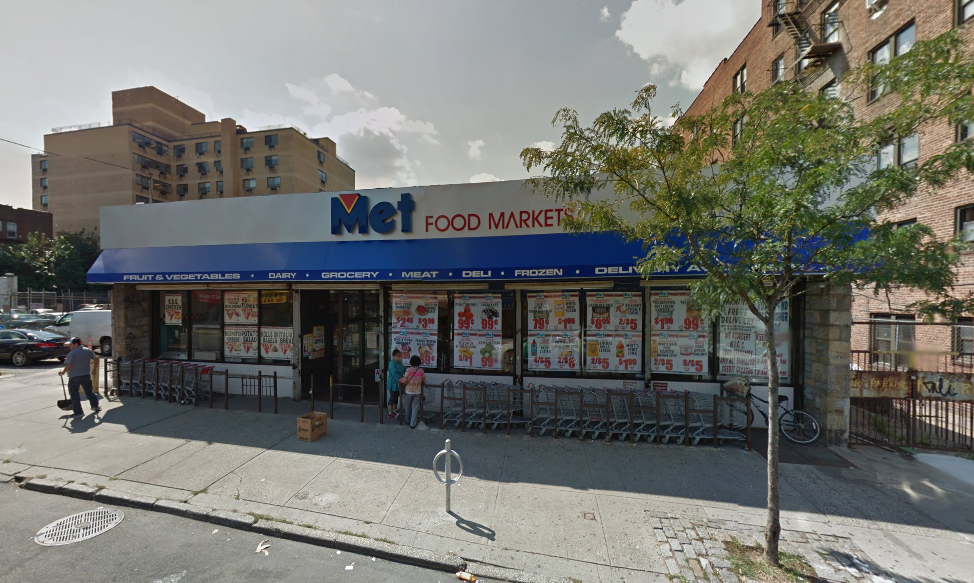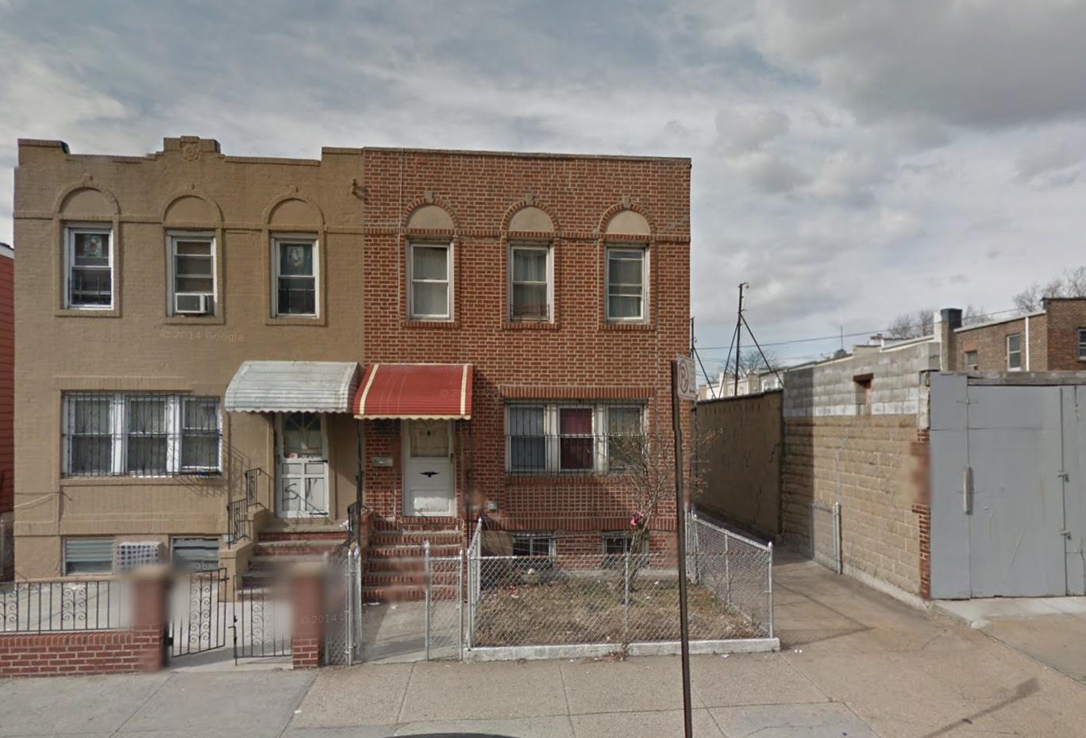Five-Story, Nine-Unit Residential Building Planned At 29-28 Newtown Avenue, Astoria
John Kivotidis, head of Kivo Realty, has filed applications for a five-story, nine-unit residential building at 29-28 Newtown Avenue, in central Astoria, two blocks from the N and Q trains’ stop at 30th Avenue. The building will total 6,388 square feet, which means units will average a rental-sized 710 square feet apiece. Sugnam Chang’s Bensonhurst-based Basic Groups Corp. is the applicant of record, and an existing single-story building must first be demolished.

