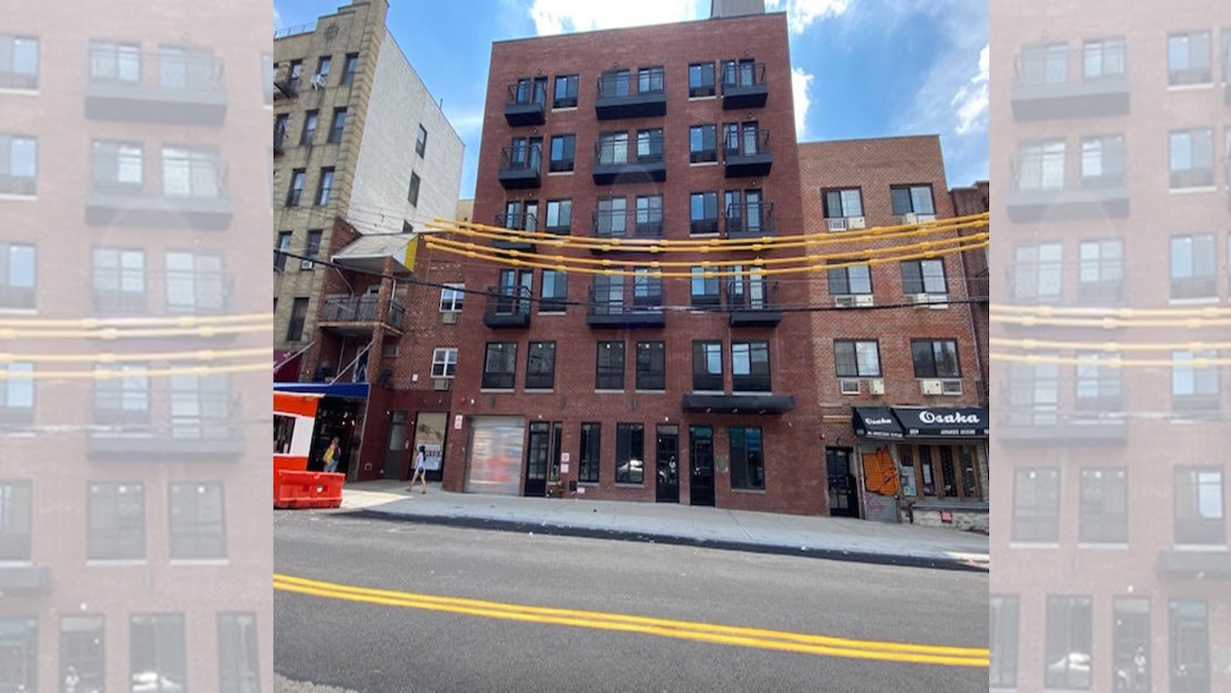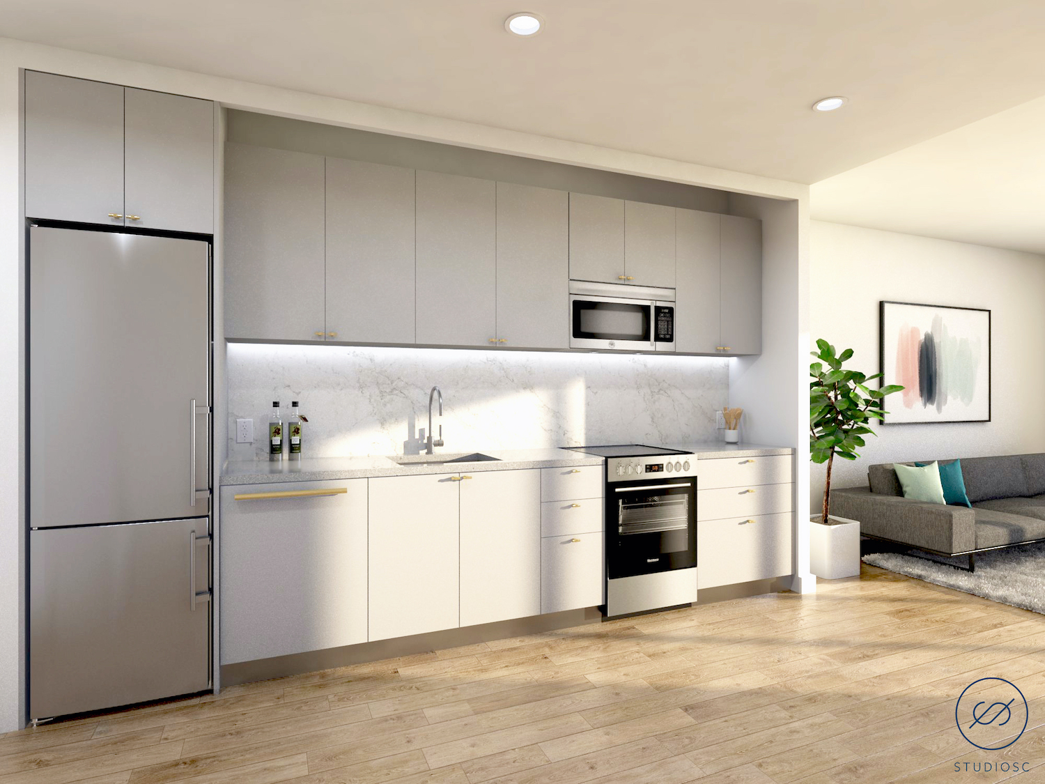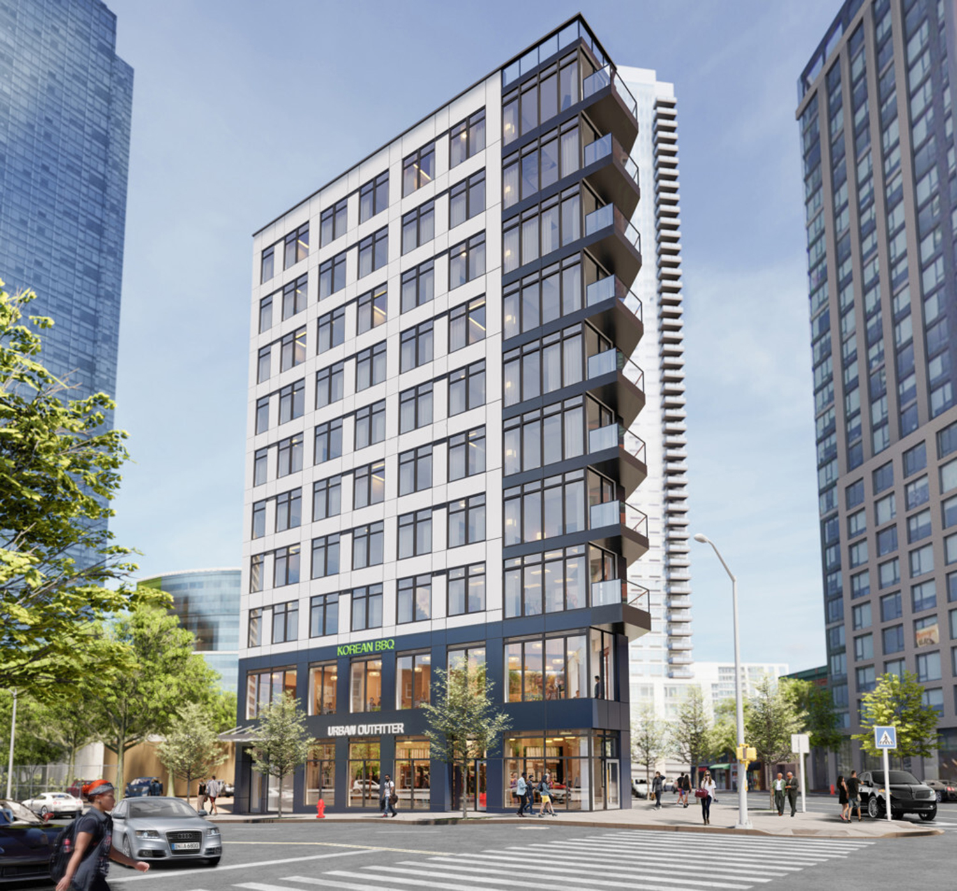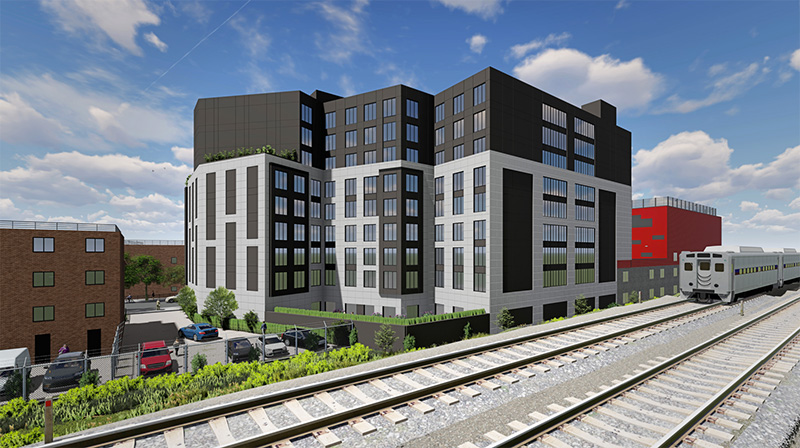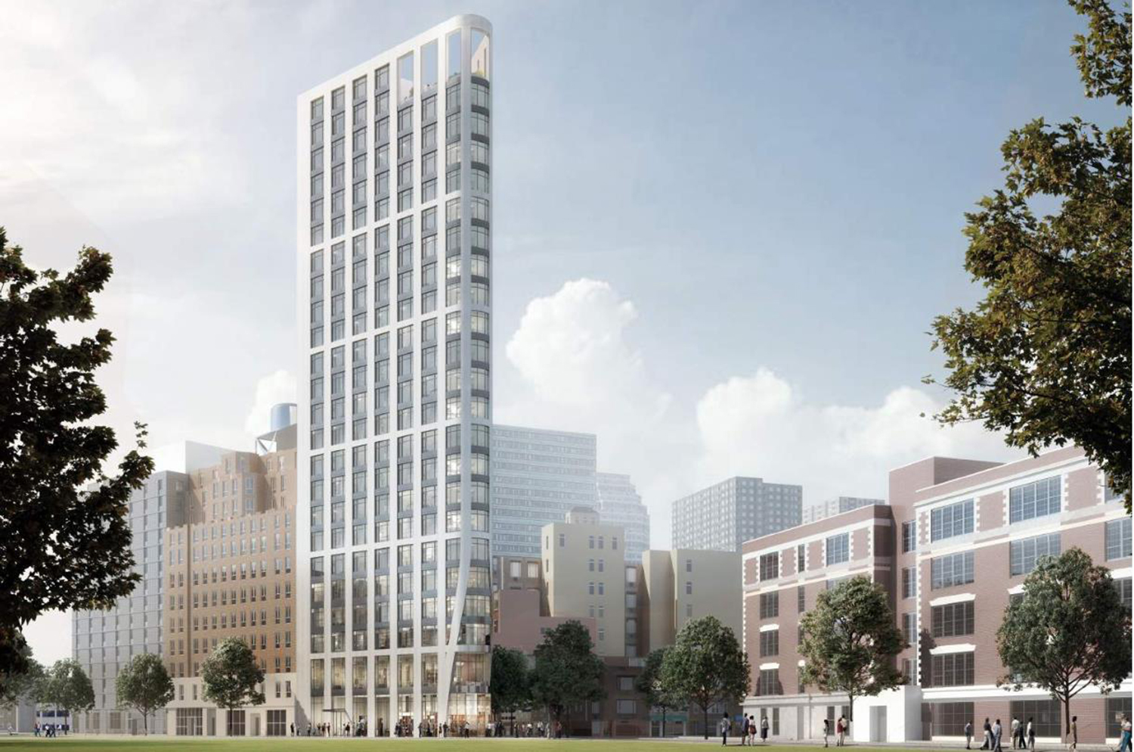Housing Lottery Launches for 25-28 Broadway in Astoria, Queens
The affordable housing lottery has launched for 25-28 Broadway, a seven-story mixed-use building in Astoria, Queens. Developed by Sanvito Realty Holding Corp. in 2019, the structure yields 19 residences, 13 parking spaces, and 2,651 square feet of ground-floor commercial space. Available on NYC Housing Connect are six units for residents at 130 percent of the area median income (AMI), ranging in eligible income from $63,429 to $167,570.

