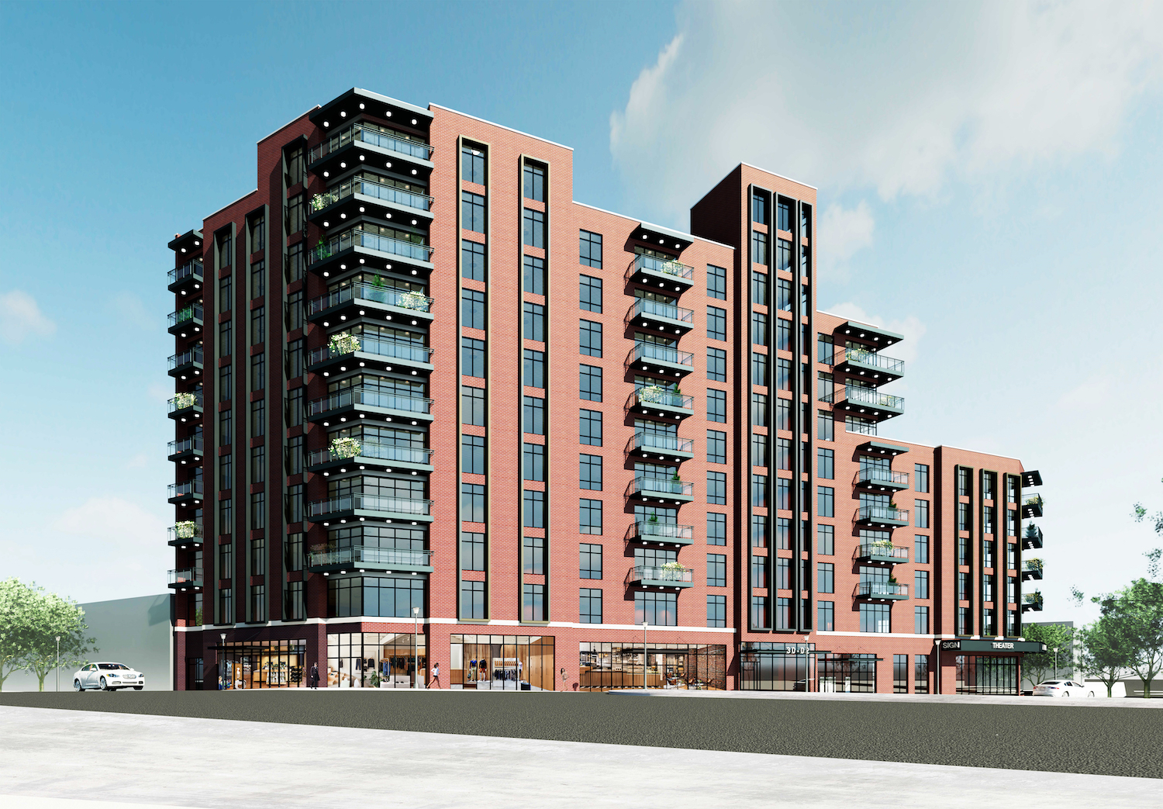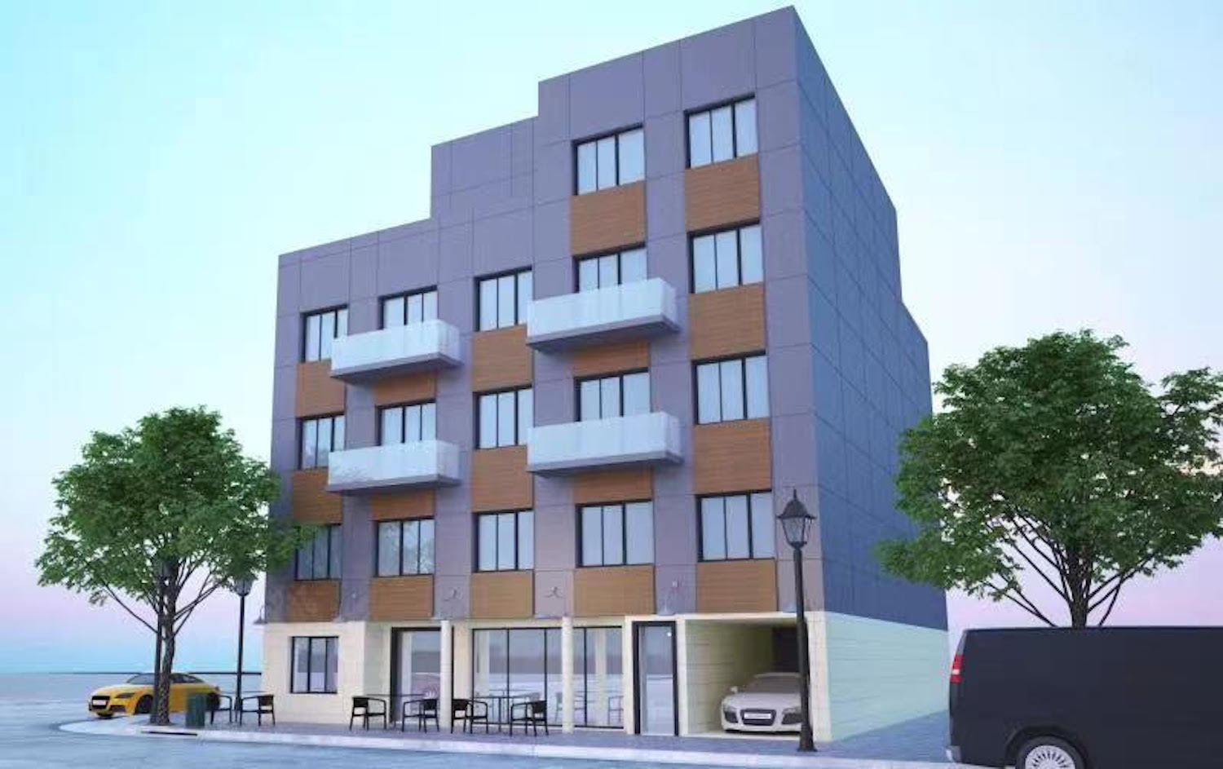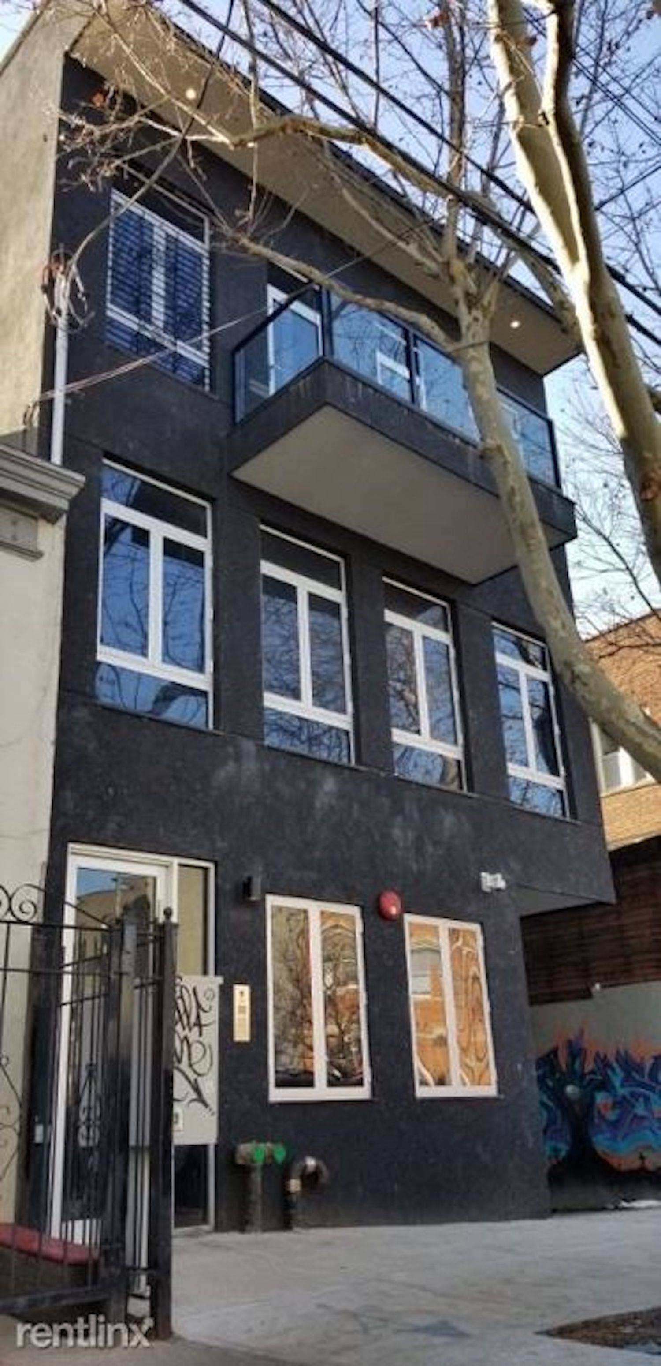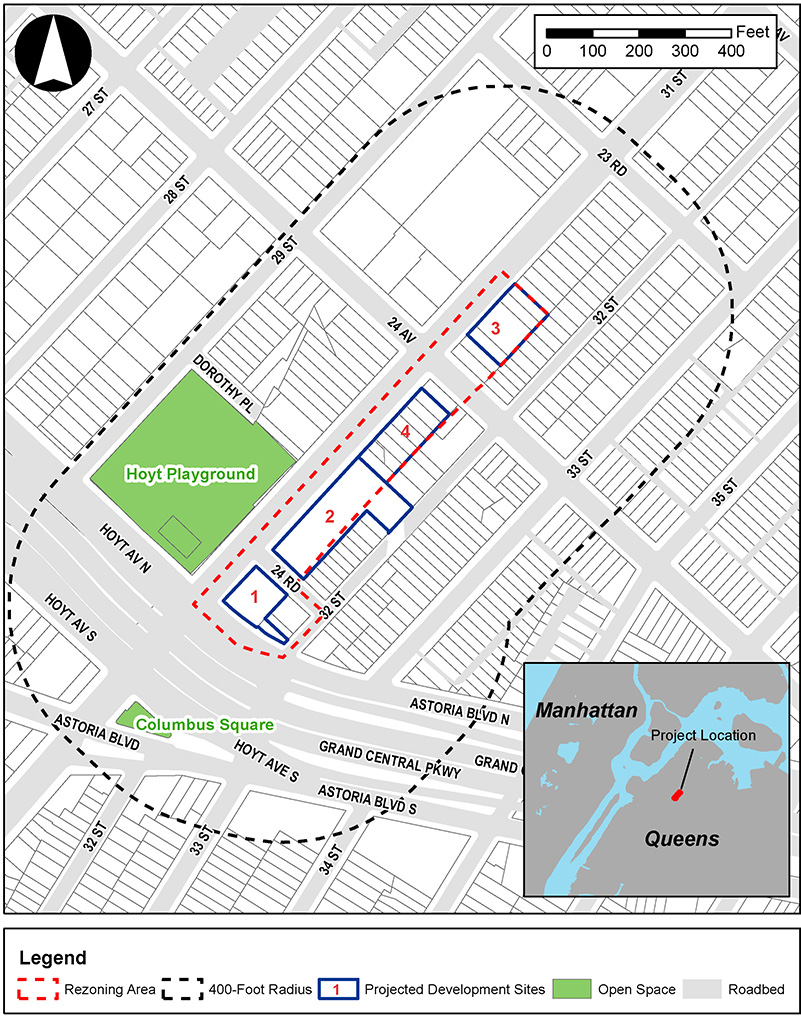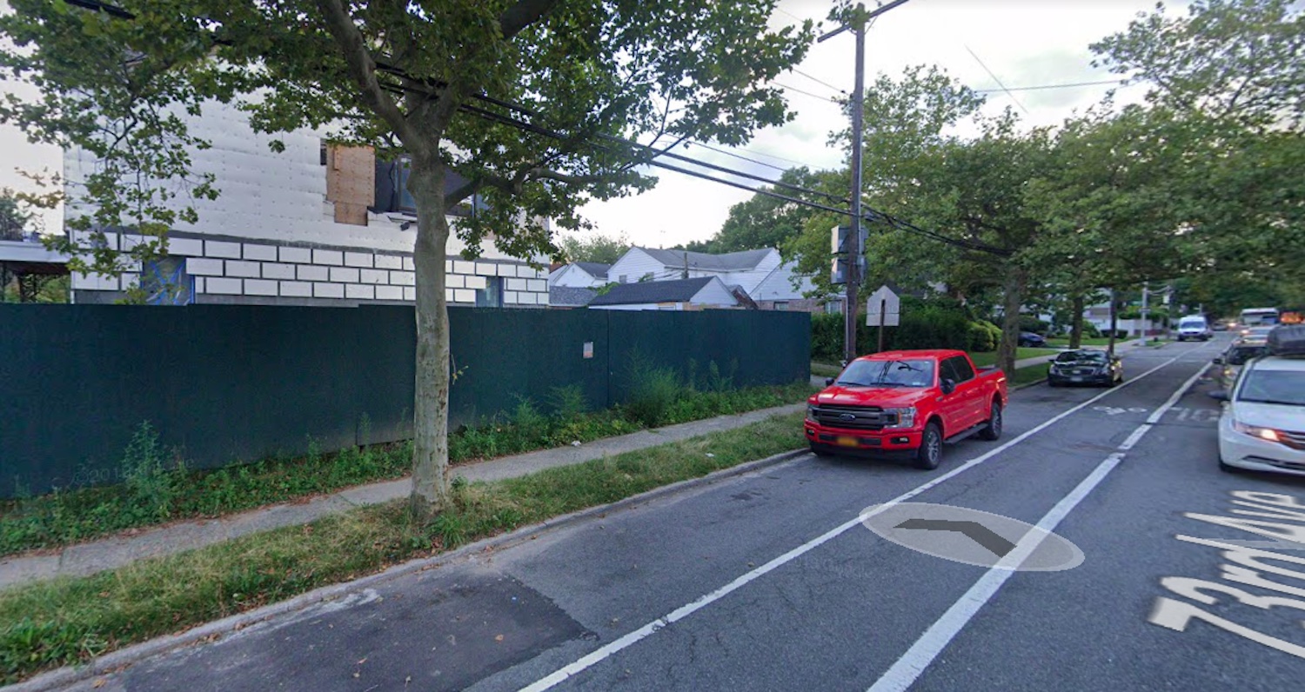Rezoning Approved for 30-02 Newtown Avenue in Astoria, Queens
The New York City Council recently voted to approve rezoning as part of the Uniform Land Use Review Procedure (ULURP) process for 30-02 Newtown Avenue in Astoria, Queens. Originally zoned R7A, the property has since been up zoned to R8A with a 7.2 floor area ratio. Lynest Associates LLC is listed as the owner with Nexjen Real Estate as the representative in the ULURP process.

