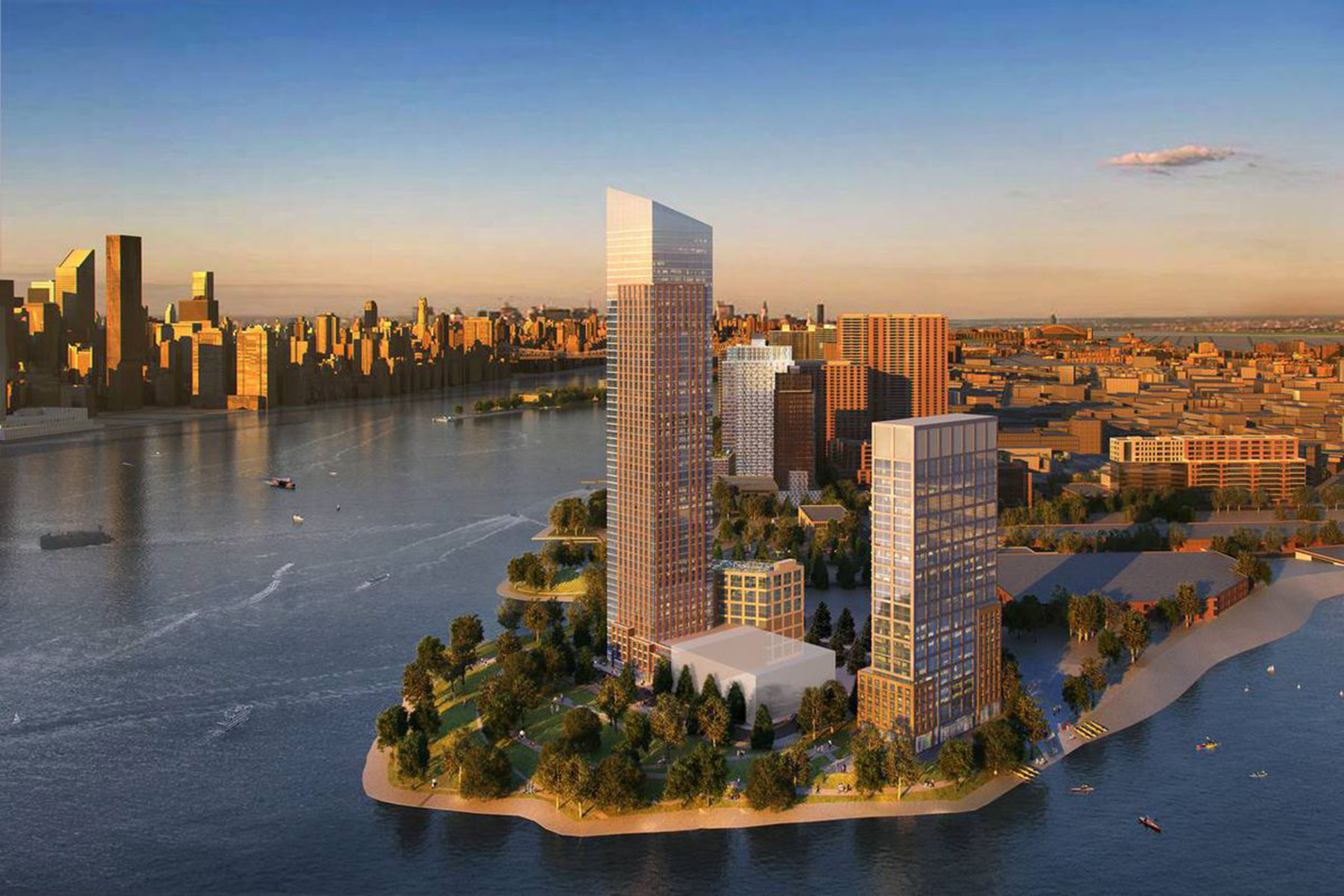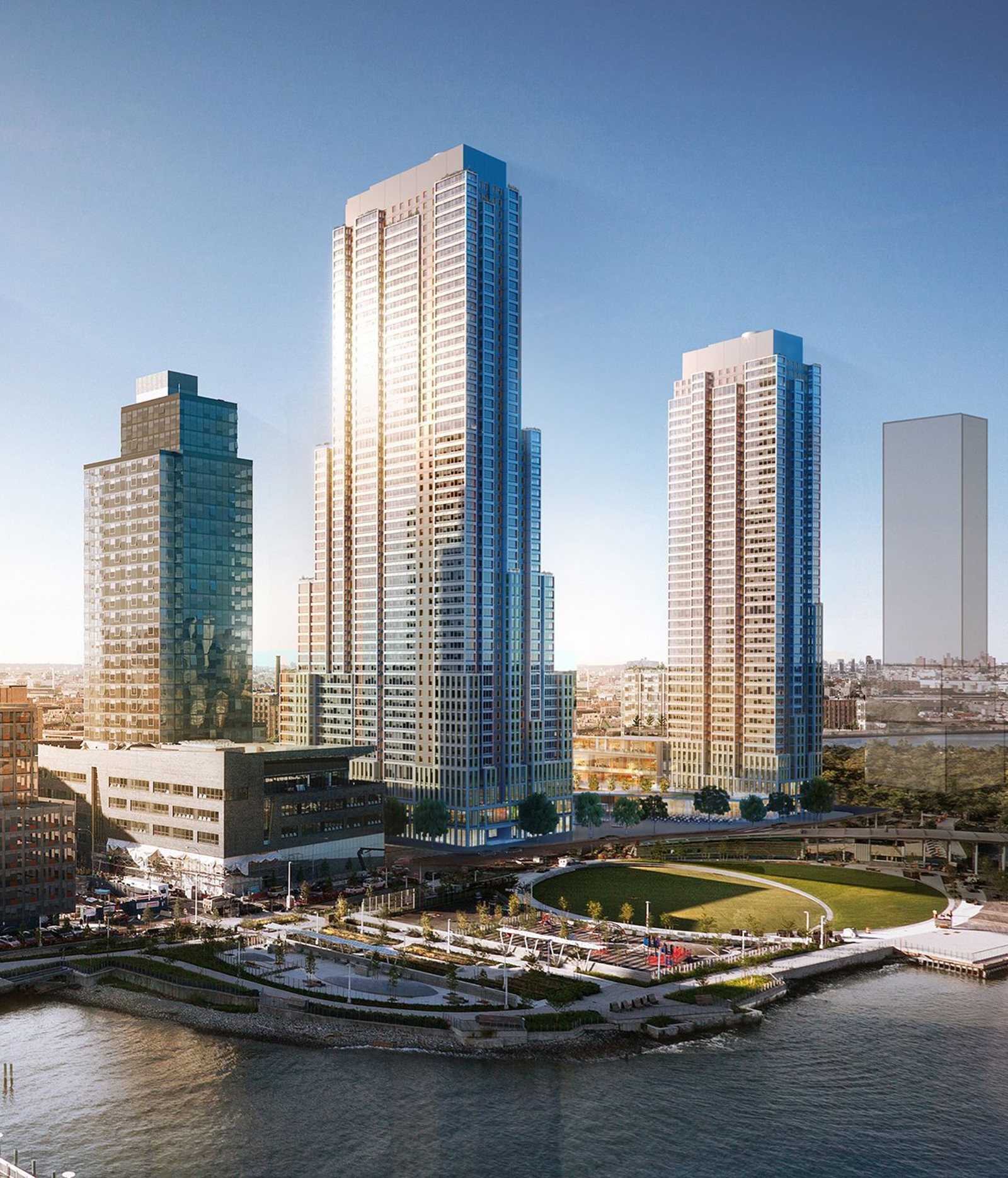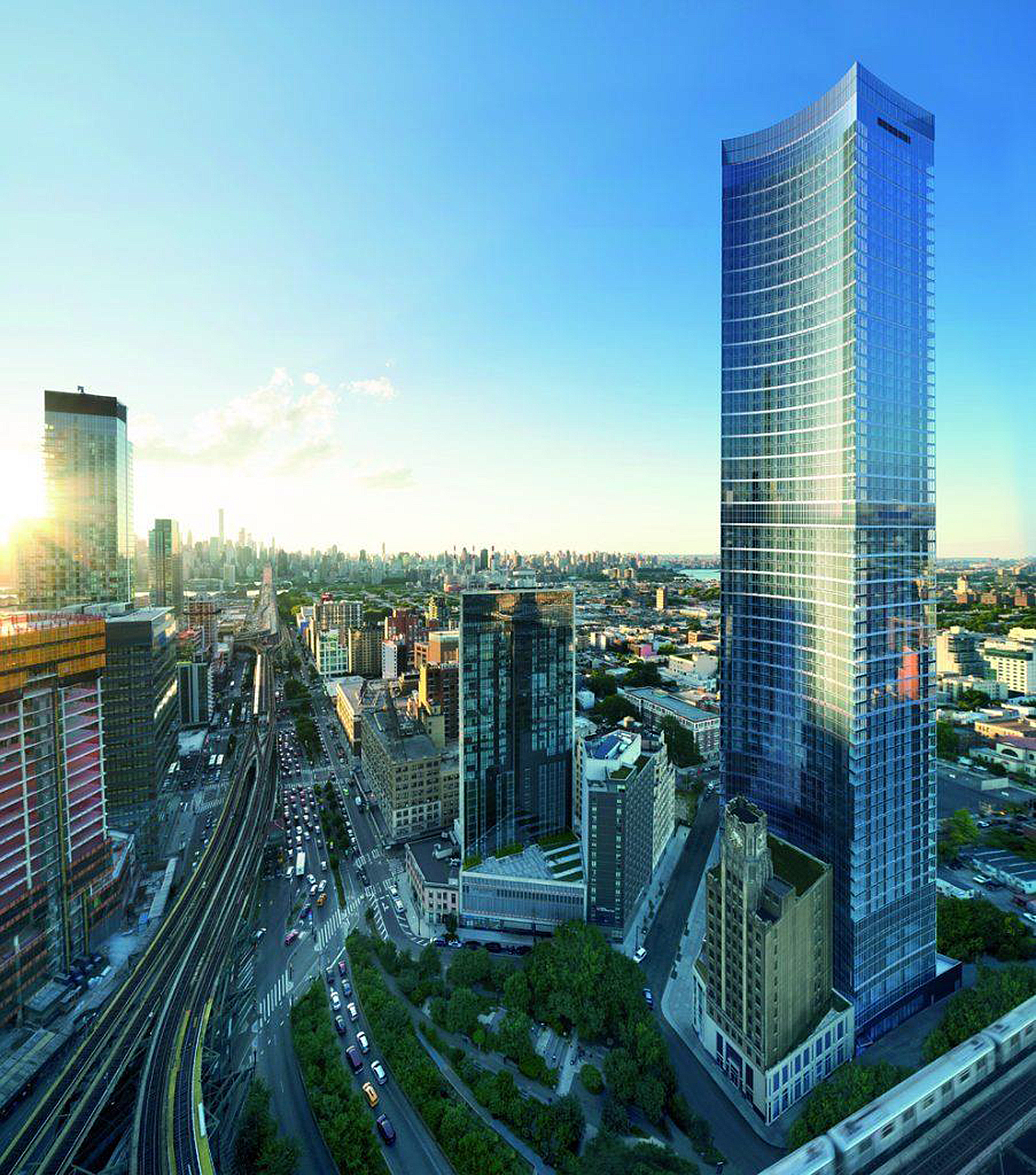Handel Architects’ 58-Story ‘Parcel F’ Begins Vertical Ascent Over Hunters Point South, Queens
Construction is rising rapidly on “Parcel F,” a 58-story residential skyscraper in Hunters Point South, Queens. Designed by Handel Architects and developed by Gotham Organization, the structure will yield 689 residential units alongside Parcel G, its 34-story, 443-unit sibling. A low-rise grade school building will be located in the middle of the complex, which is situated on the southern tip of the Hunters Point peninsula at the confluence of the East River and Newton Creek. Parcel F is bound by Center Boulevard to the north, 56th Avenue to the east, 57th Avenue to the west, and is rising above Hunters Point South Park Extension.





