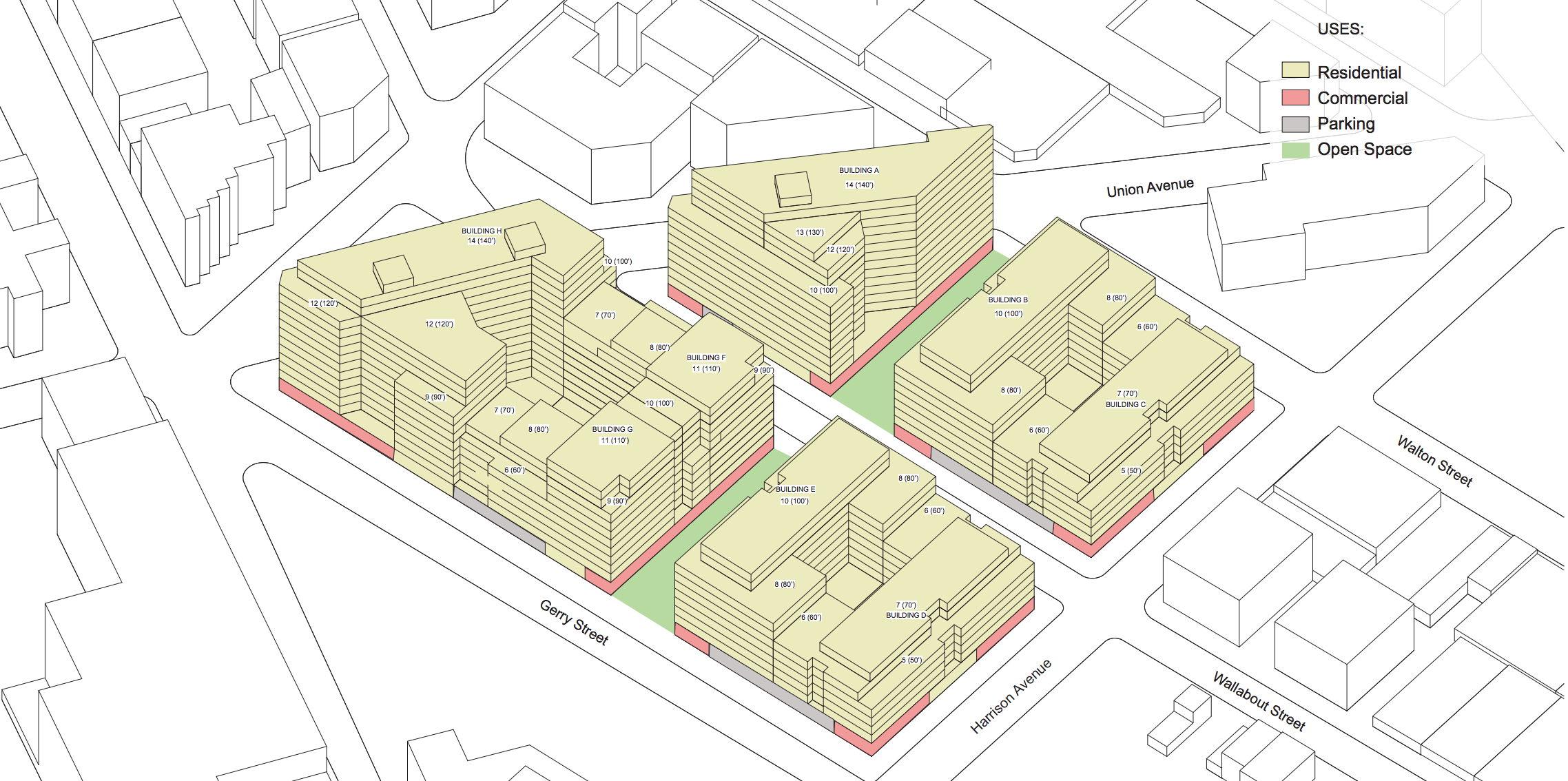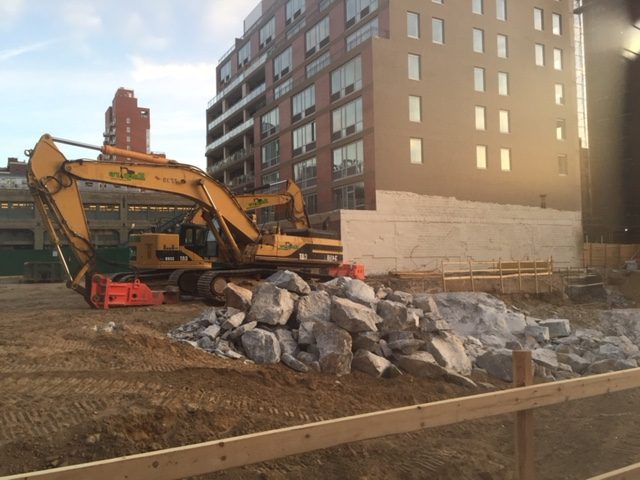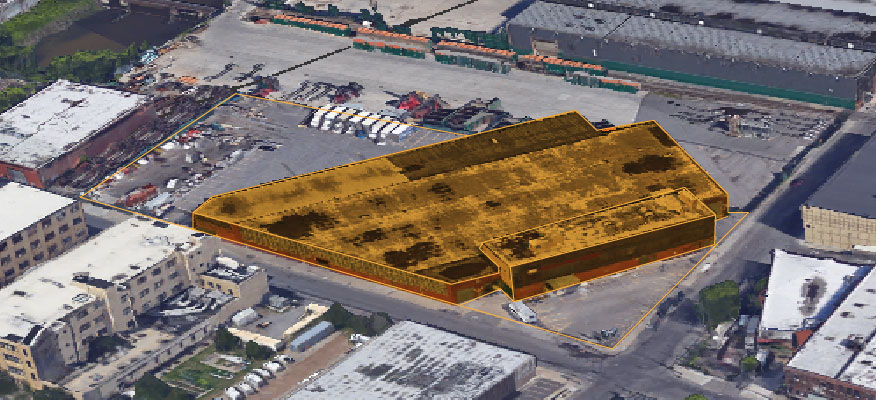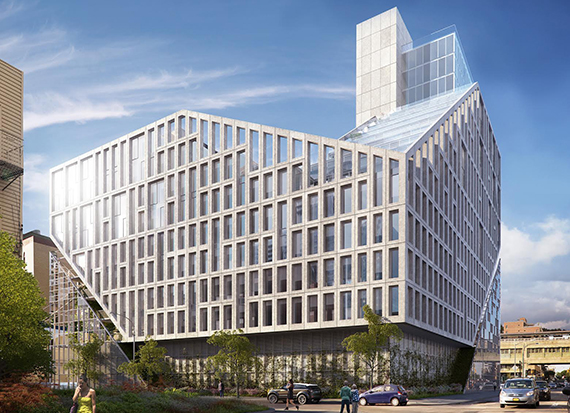Back in November of 2015, renderings were revealed of the planned 15-story, 99-unit mixed-use building planned at 42-20 27th Street, in the Queens Plaza section of Long Island City. Now, excavation is ongoing at the site, The Court Square Blog reports. It was previously reported the project would rise 18 stories and contain 195 rental apartments, but filings were never updated to reflect those figures; they still detail a 15-story, 99-unit project. The structure will encompass 141,077 square feet, of which 20,304 square feet will be designated for ground-floor retail. The residential units should average 1,160 square feet apiece, indicative of condominiums. Amenities listed in the Schedule A include a 573-square-foot bicycle storage room, private residential storage, and an inner courtyard. Rabsky Group is the developer, with ODA New York behind the design. Completion is expected in spring 2018, per on-site signage.





