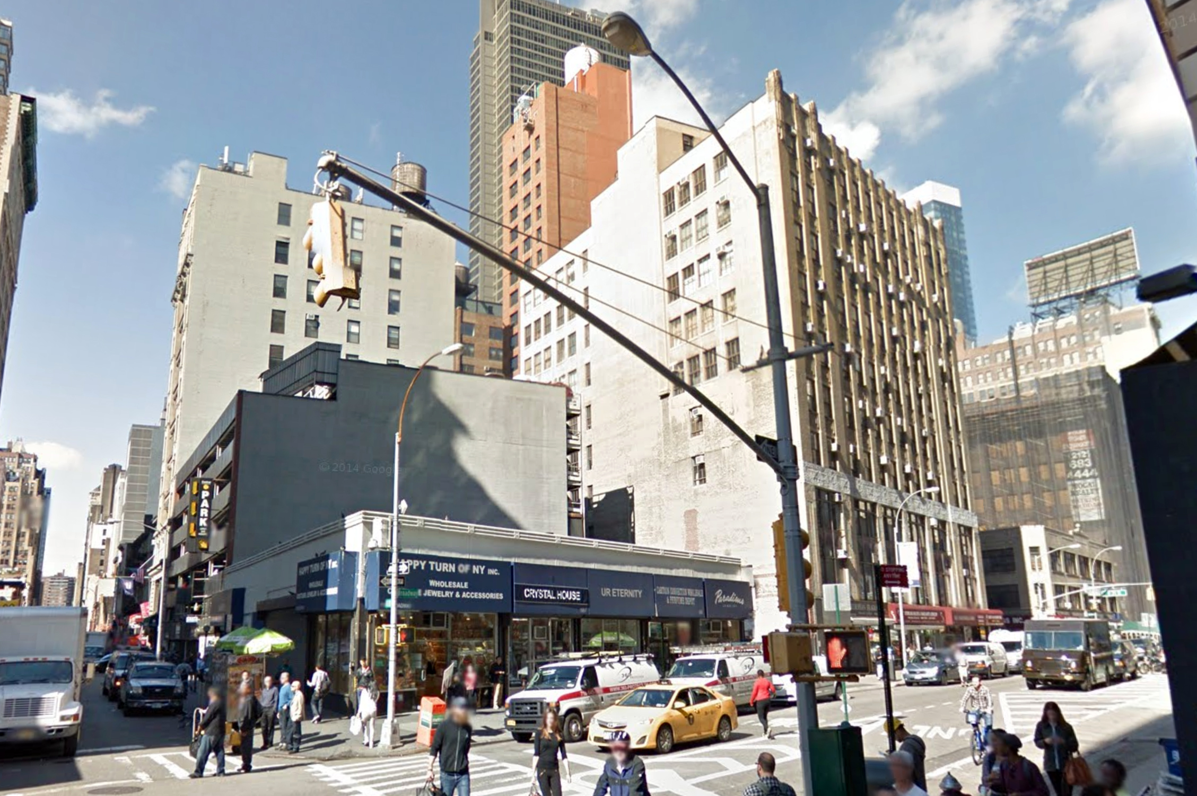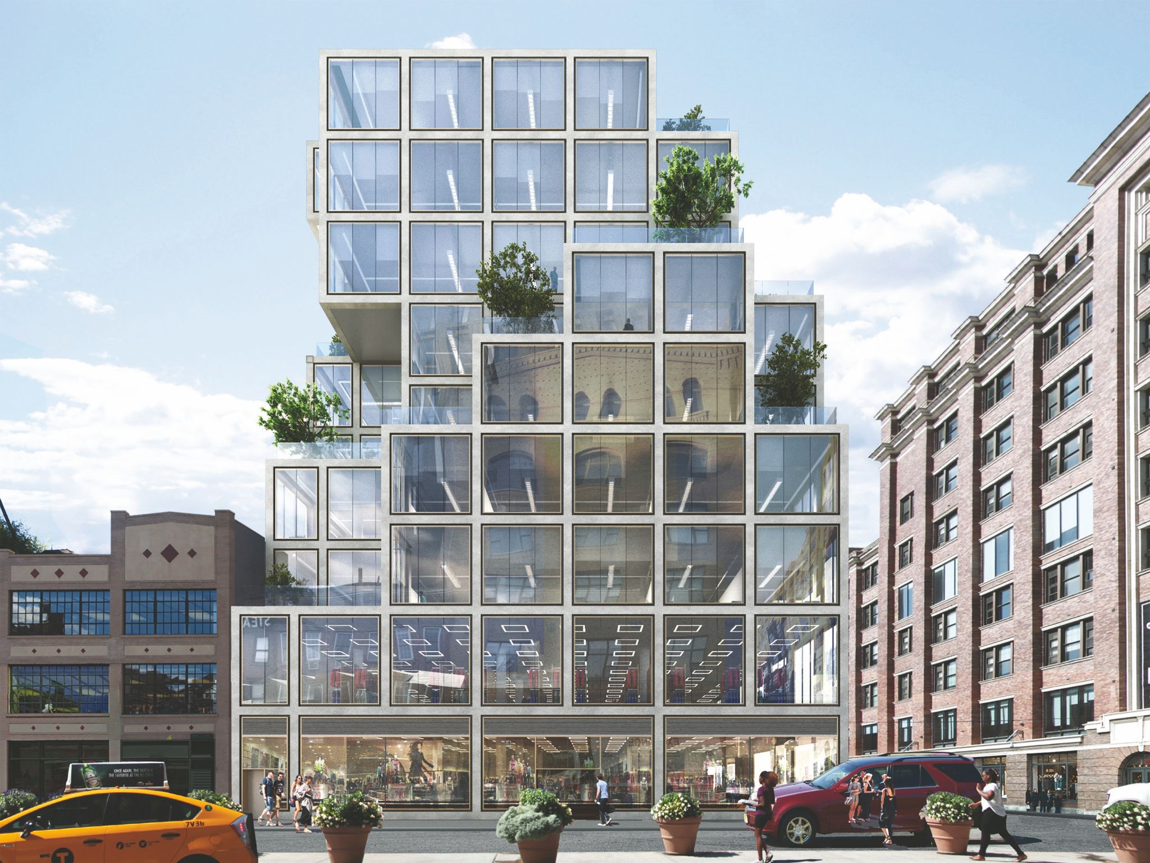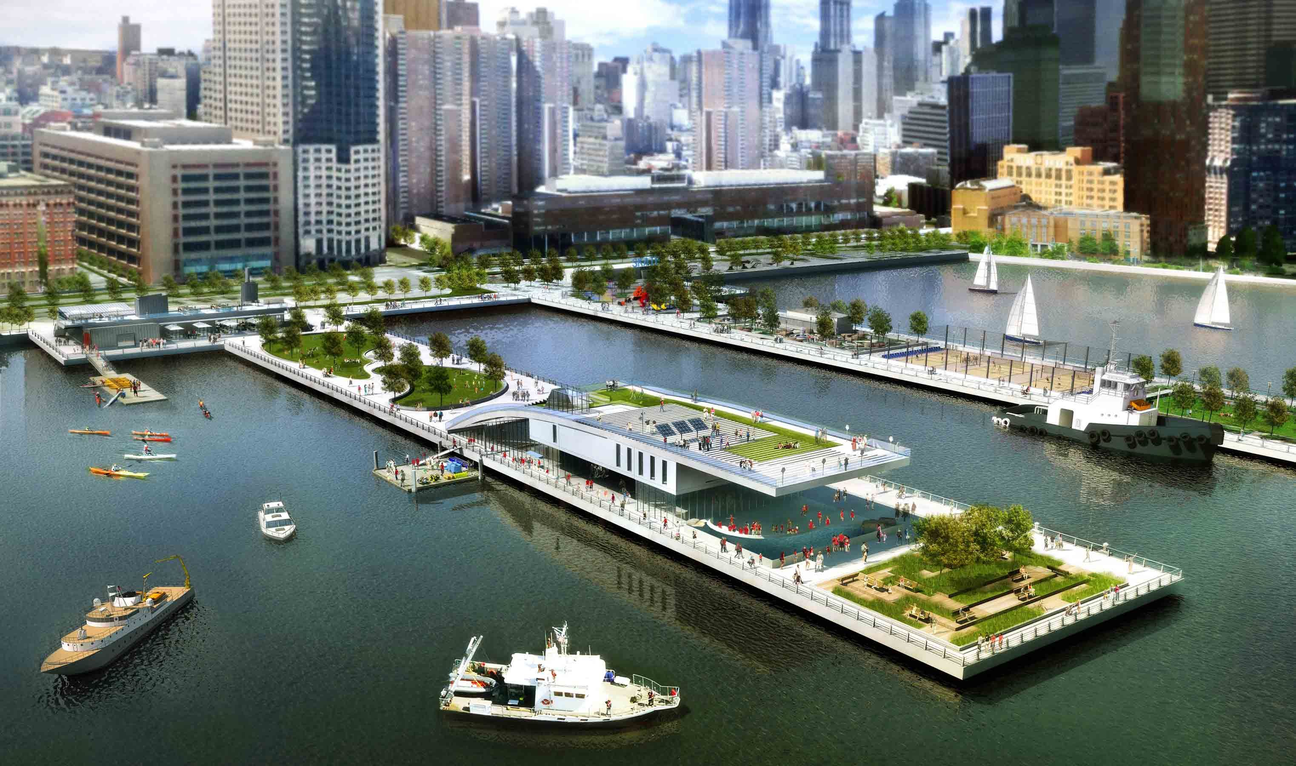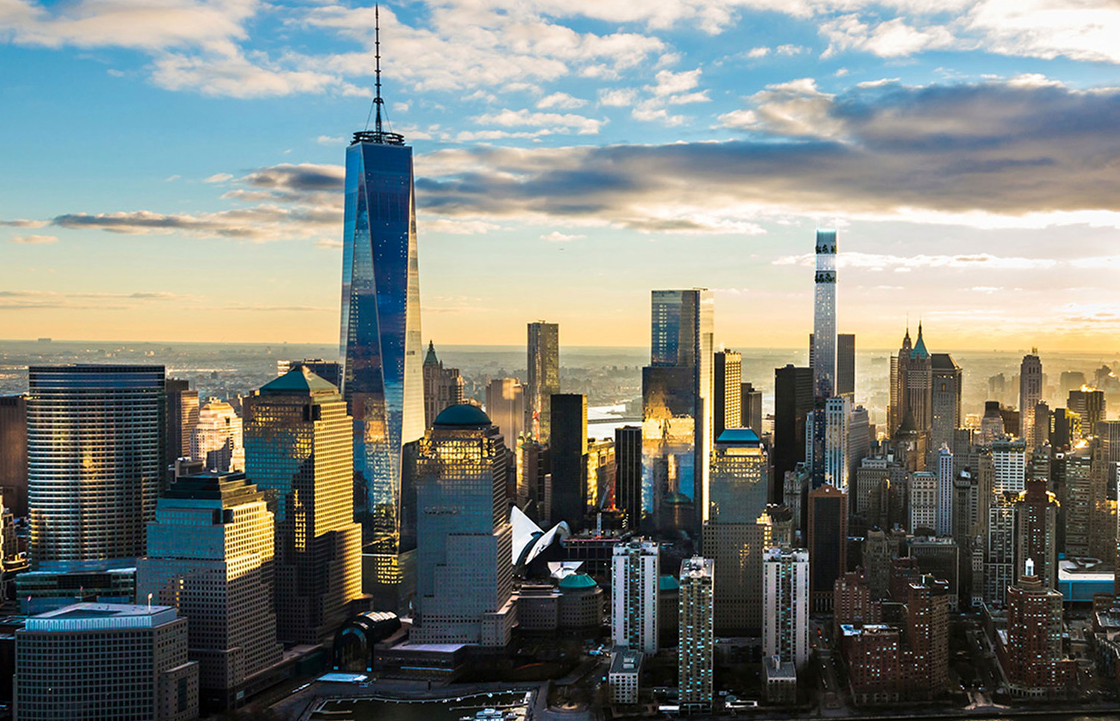40-Story, 164-Key Viñoly-Designed Extended-Stay Hotel Planned at 1185 Broadway, NoMad
Permits were filed Thursday for a 40-story-tall, 164-key hotel at 1185 Broadway, at the northwest corner of West 28th Street, in NoMad/Midtown South. The site’s single-story commercial building, with six businesses, was demolished in 2015, and this will be a big change for the property.





