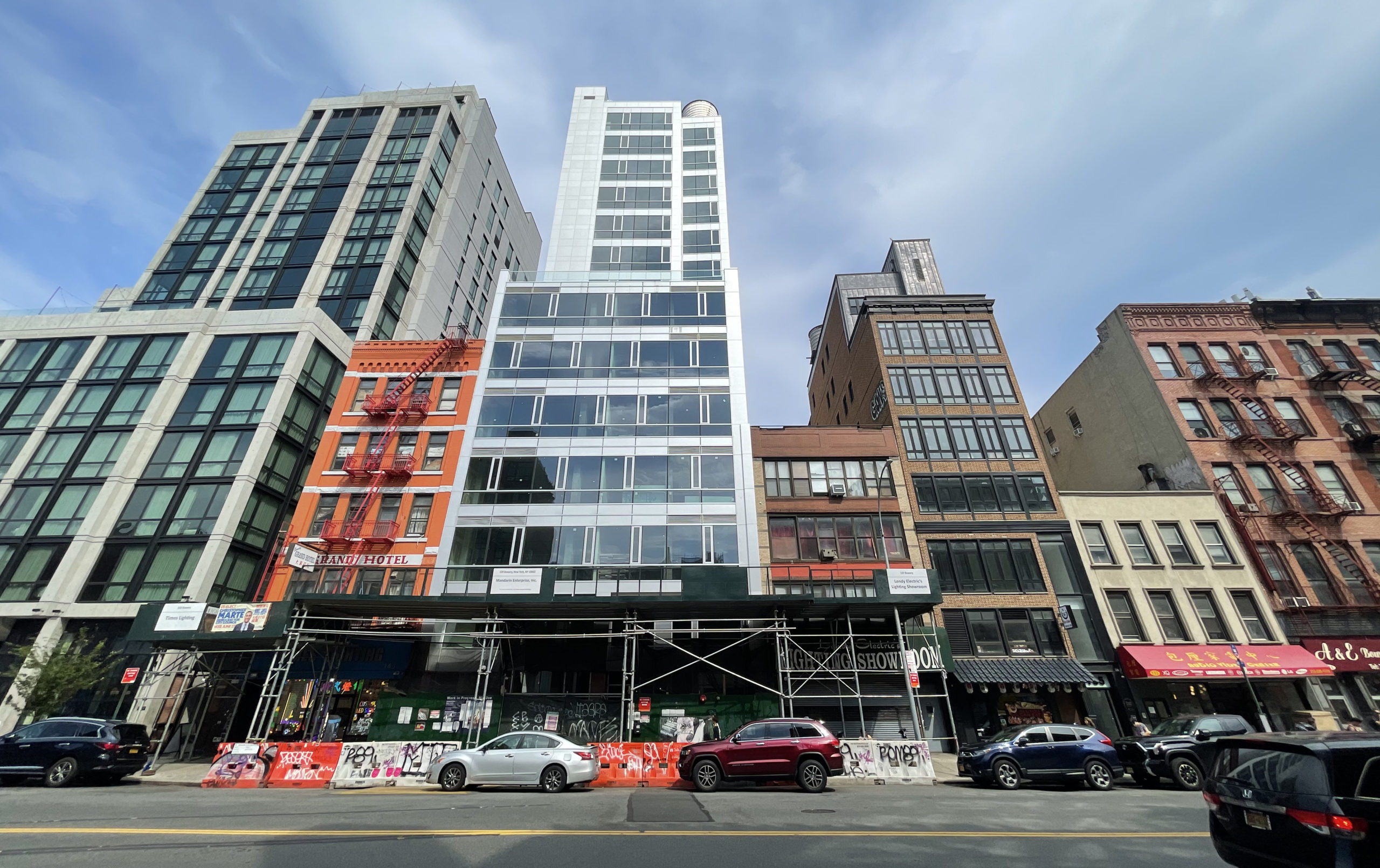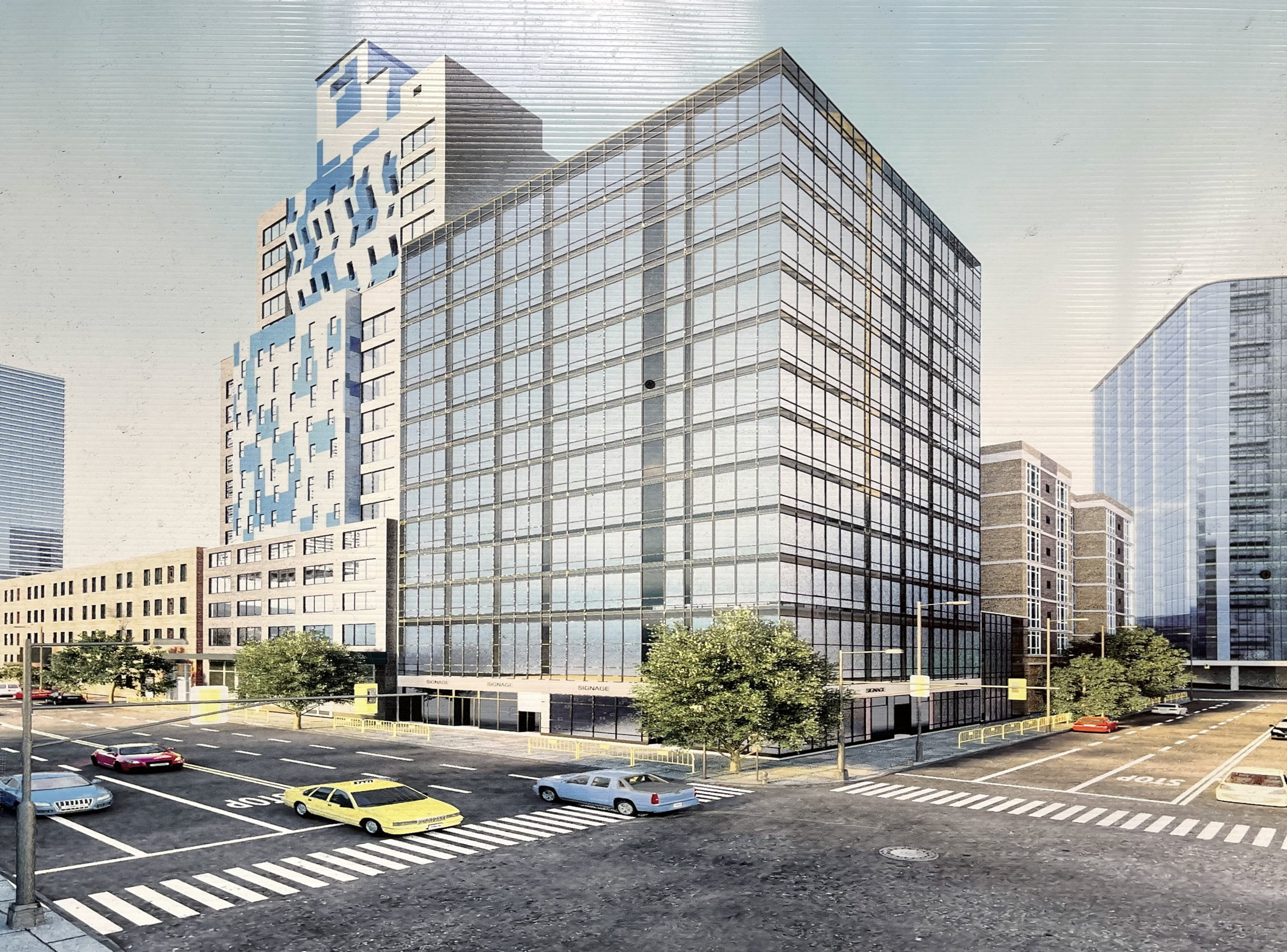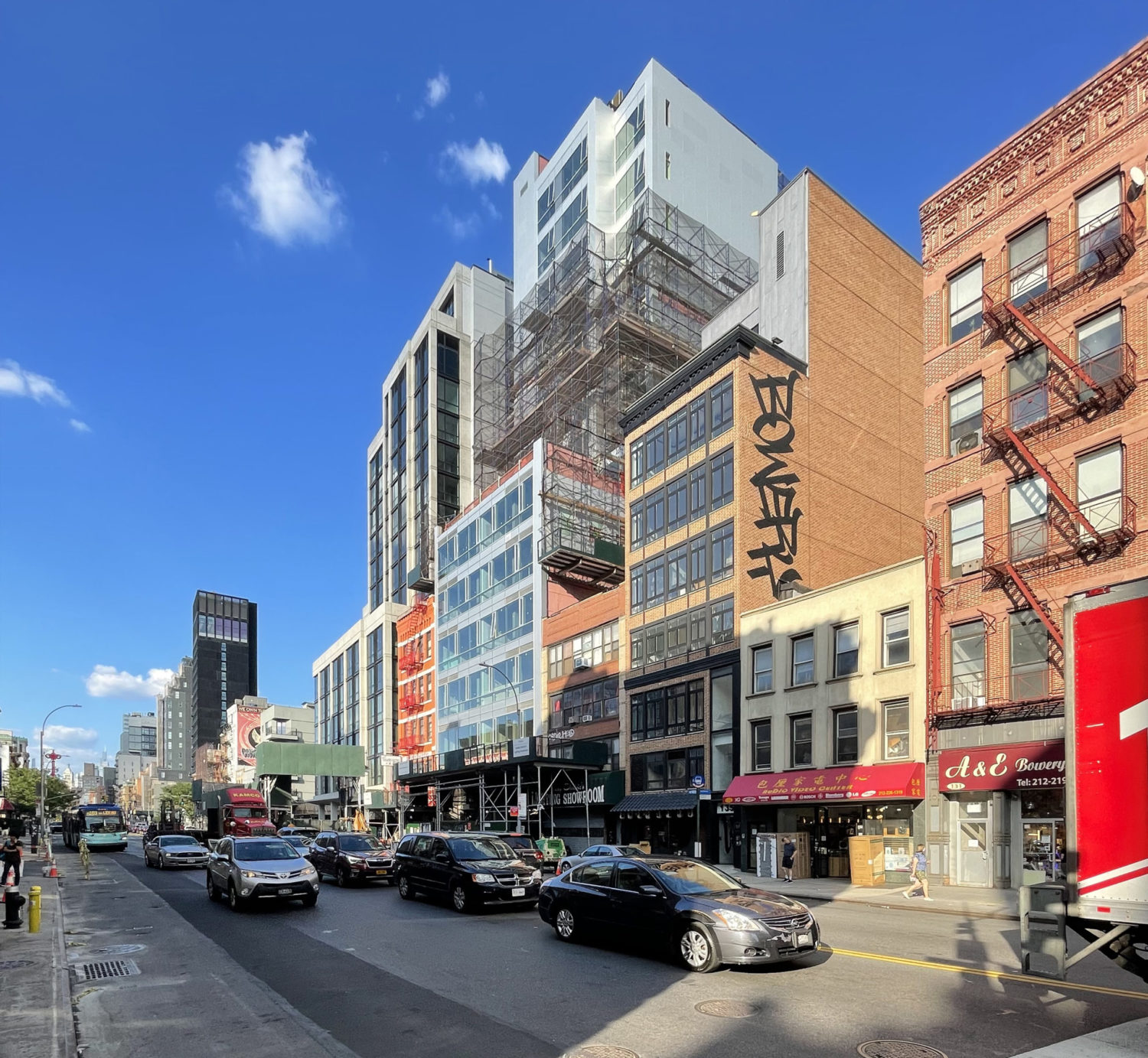Tru by Hilton Hotel Nears Completion at 529 President Street in Gowanus, Brooklyn
Construction is nearing completion on Tru by Hilton, a five-story hotel at 529 President Street in Gowanus, Brooklyn. Designed by Raymond Chan Architects and developed by RJ Hospitality LLC, the 60-foot-tall structure will span 31,100 square feet and yield 101 guest rooms, a 9,100-square-foot cellar level, and 6,269 square feet of parking space for 21 vehicles. President St. LLC is the general contractor for the property, which is located on an interior rectangular parcel between 3rd and 4th Avenues.





