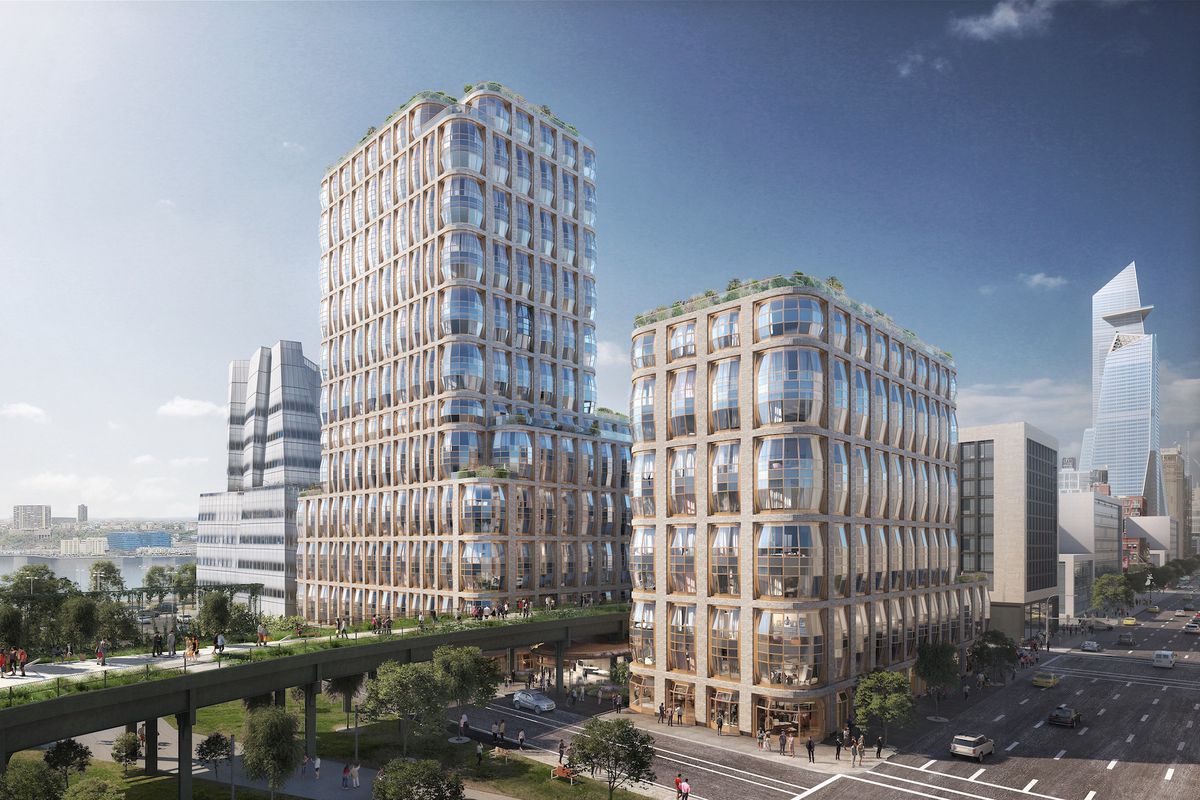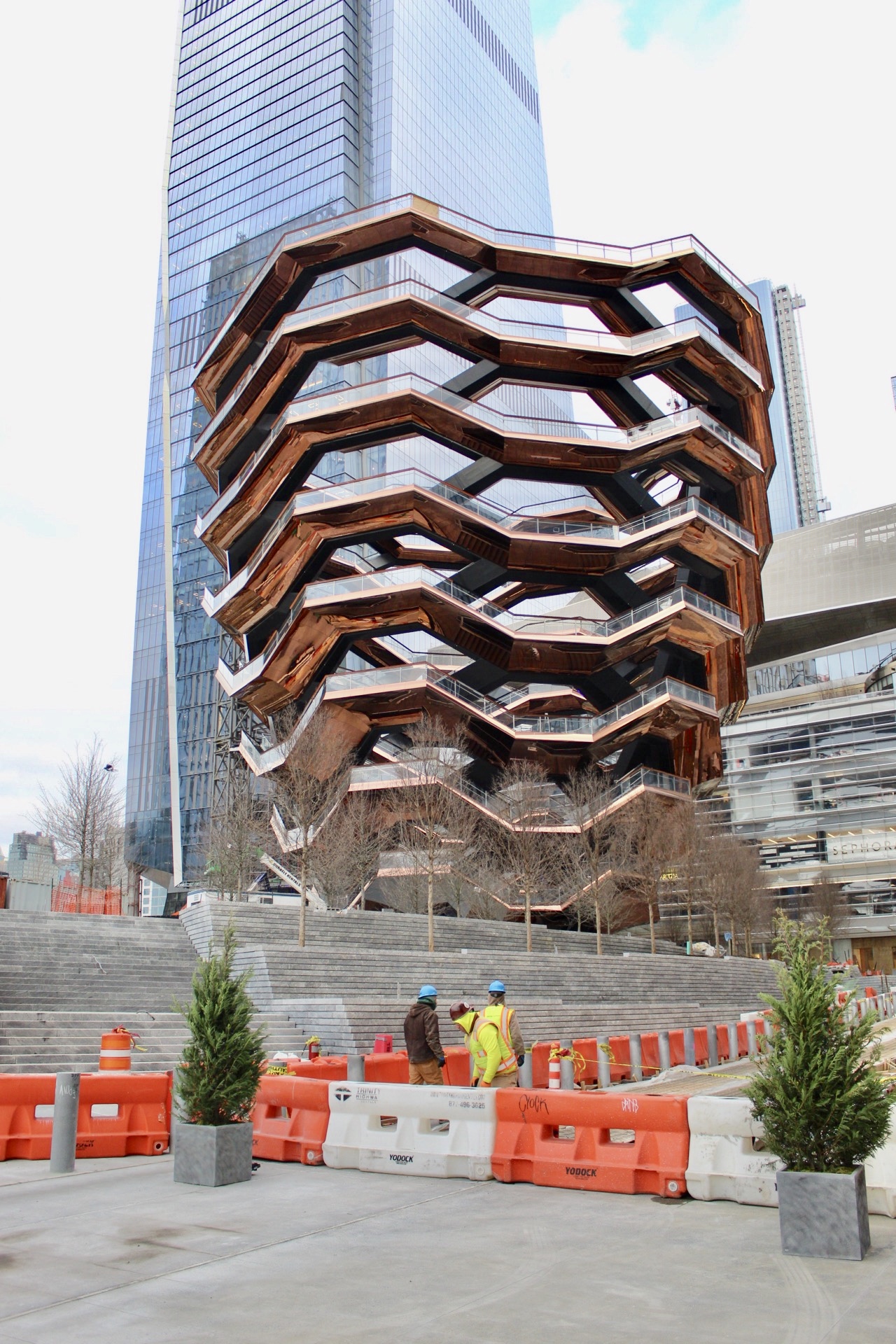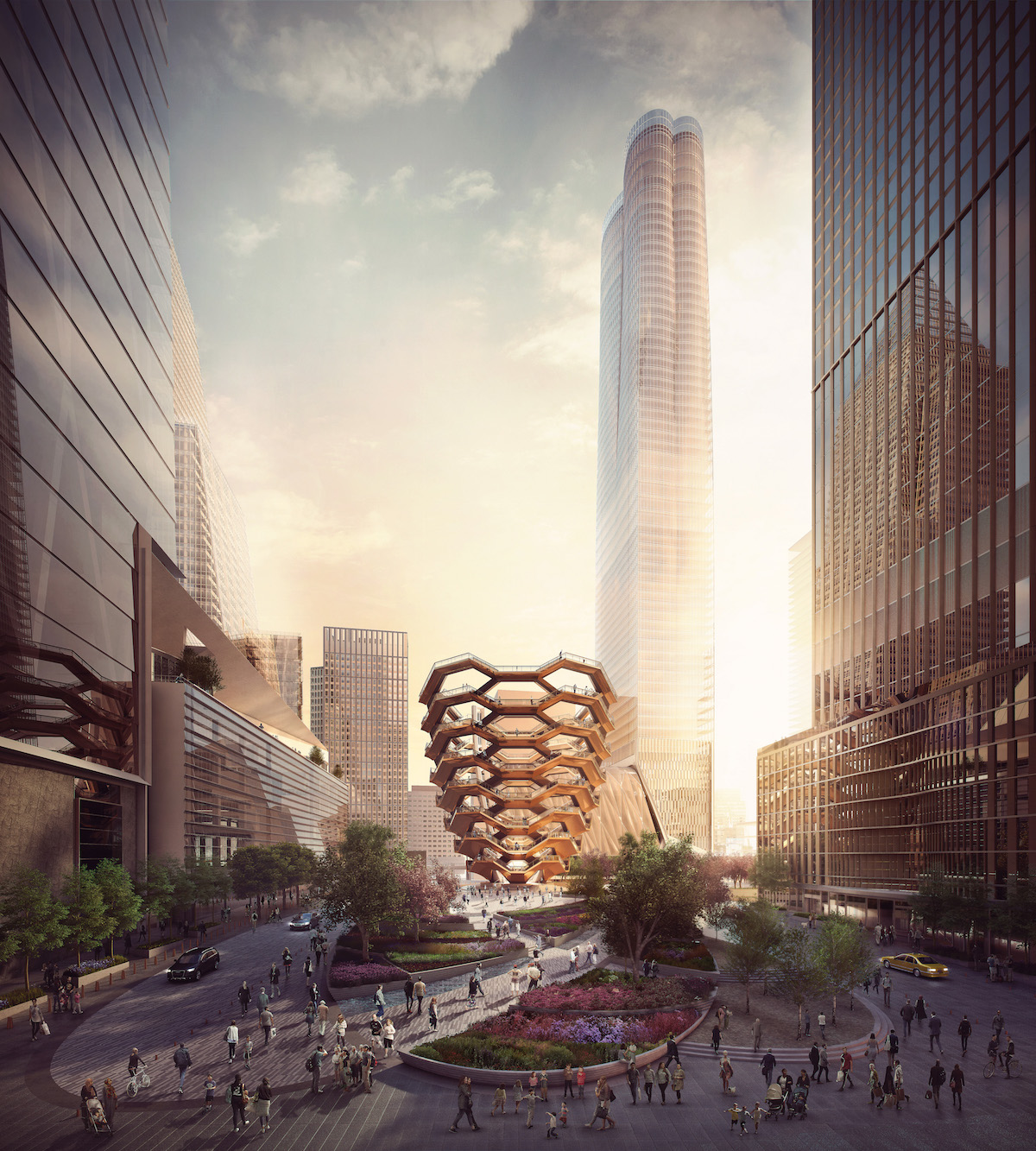Thomas Heatherwick’s Sculptural Windows Going Up at 515 West 18th Street, in Chelsea
The first sculptural glass panels on Thomas Heatherwick’s premiere residential project at 515 West 18th Street are starting to be installed. The glass and metal frames are rising on the western elevation of the shorter ten-story building, which has topped out along Tenth Avenue. Heatherwick’s pair of architecturally matching structures straddle the High Line and will be an interesting addition to the Chelsea neighborhood. The taller half of the complex is rising on the western edge of the elevated park and will soon stand 22 stories high. The site is being developed by Related Companies.





