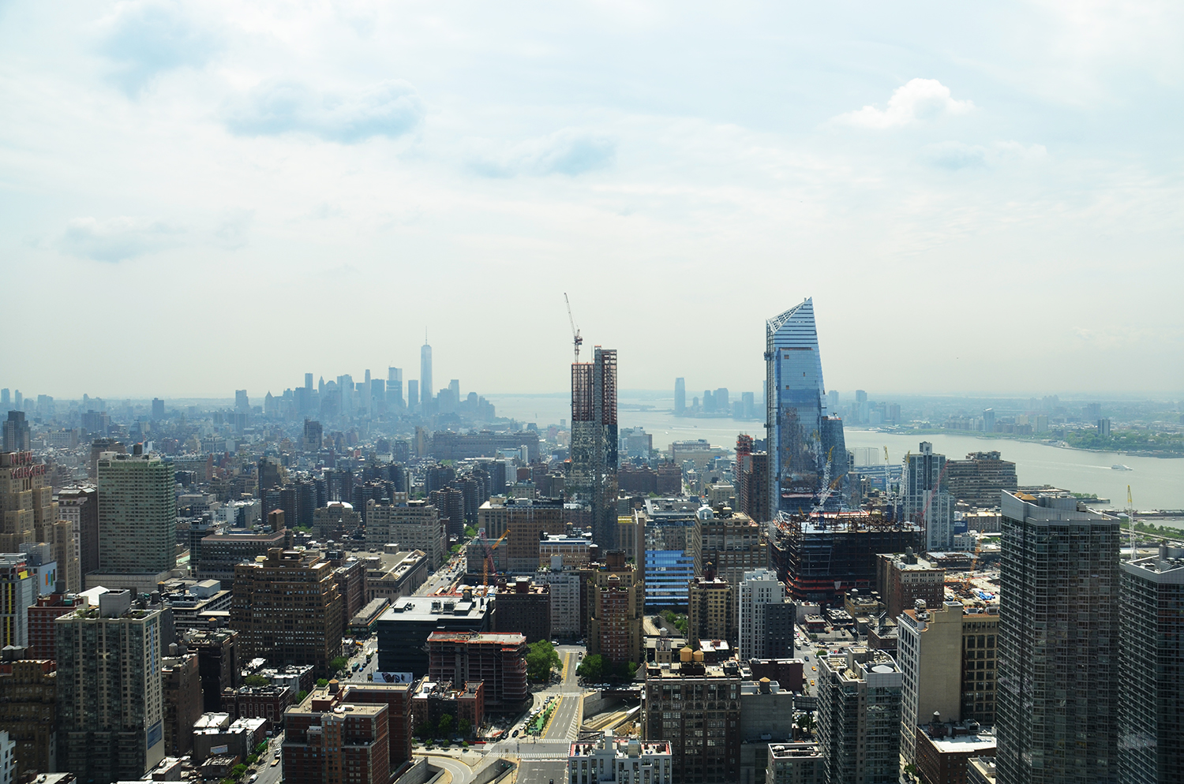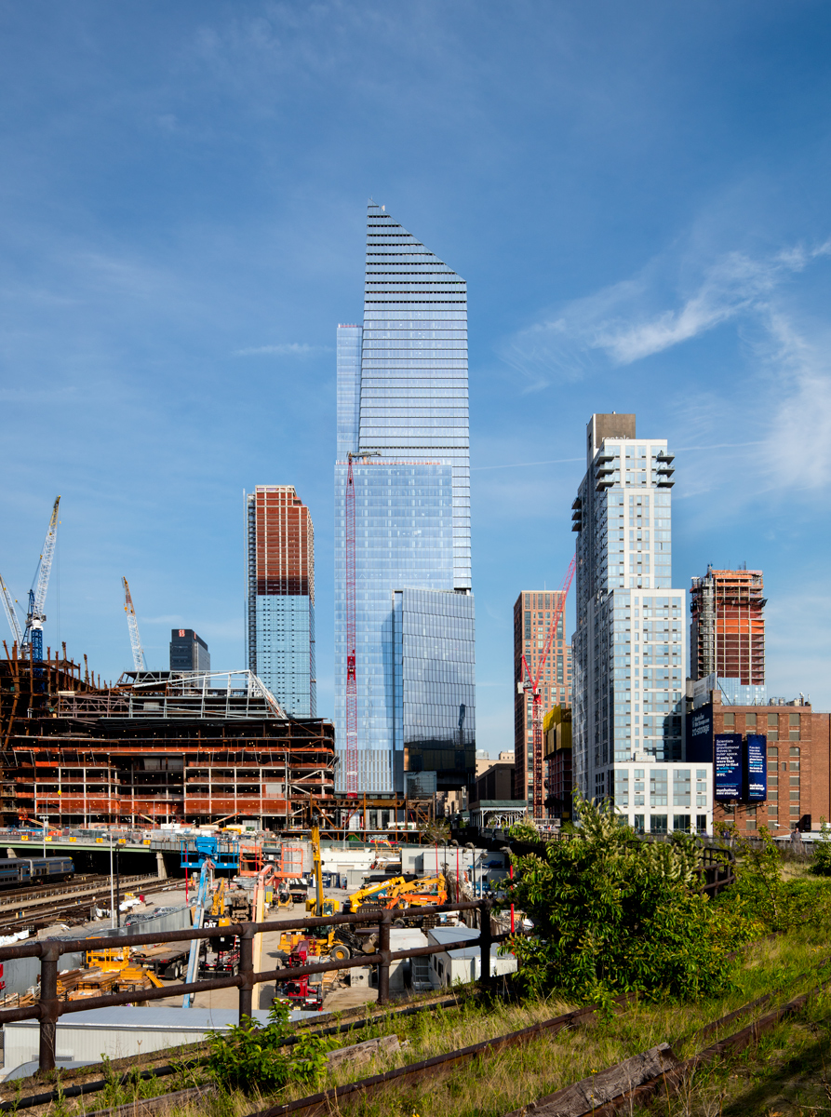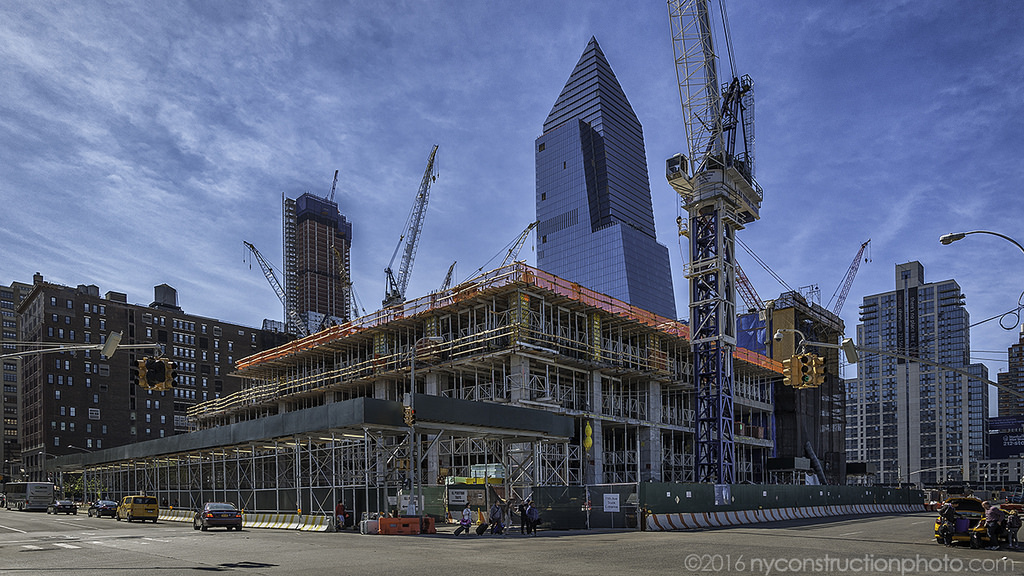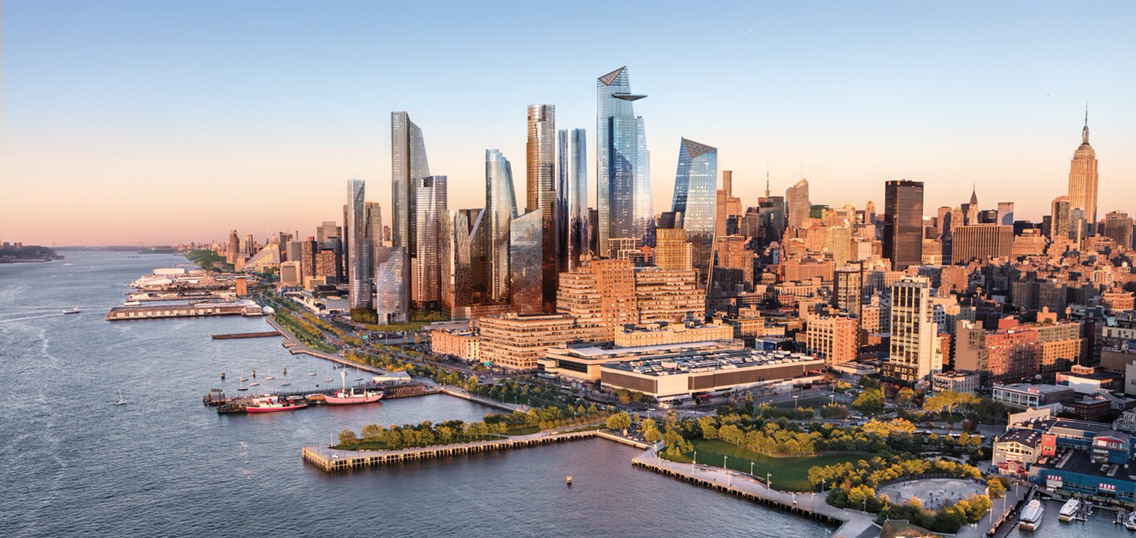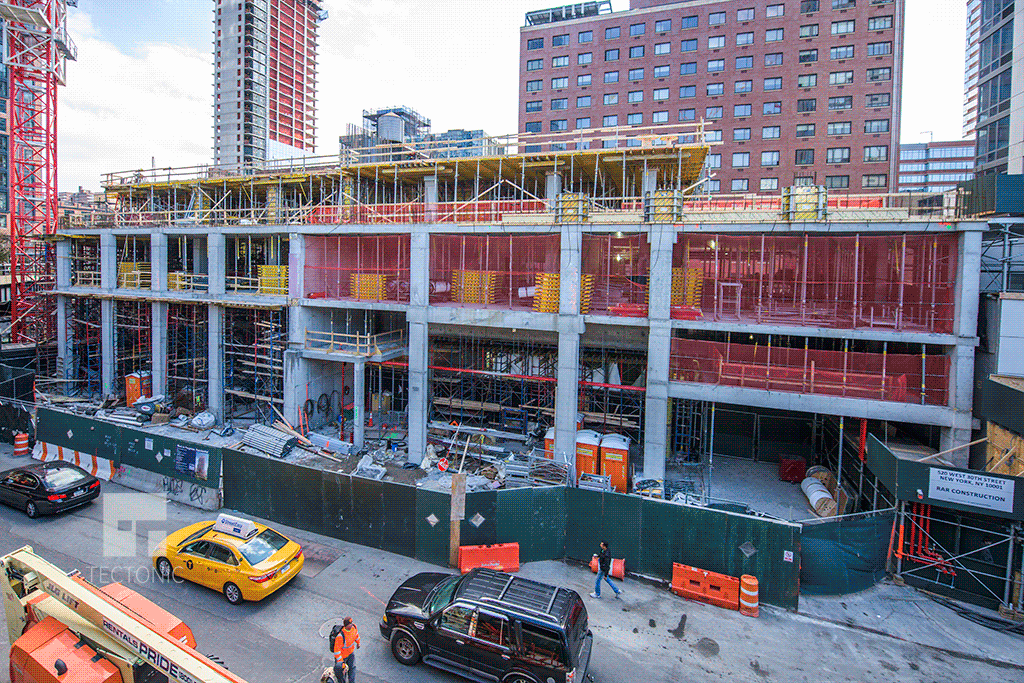Back in August of 2015, foundation work was underway for 55 Hudson Yards, a planned 51-story, 1.3-million square-foot office building bound by Eleventh Avenue and Hudson Boulevard and West 33rd and 34th streets, in the Hudson Yards District. The structure has since risen above street level and is now three stories in height, as seen in photos by NyConstructionPhoto. The 780-foot-tall tower will feature an amenity-filled lobby and outdoor terraces throughout. Multiple tenants have already signed leases or letters of intent for space. Law firm Boies, Schiller & Flexner has leased 83,000 square feet, and Milbank, Tweed, Hadley & McCloy, another law firm, signed a letter of intent to take 250,000 square feet. Related Companies and Oxford Properties Group are developing, while Kohn Pedersen Fox is the design architect. Tokyo-based Mitsui Fudosan owns a 92.09 percent share of the tower. Construction is expected to be complete in 2018.

