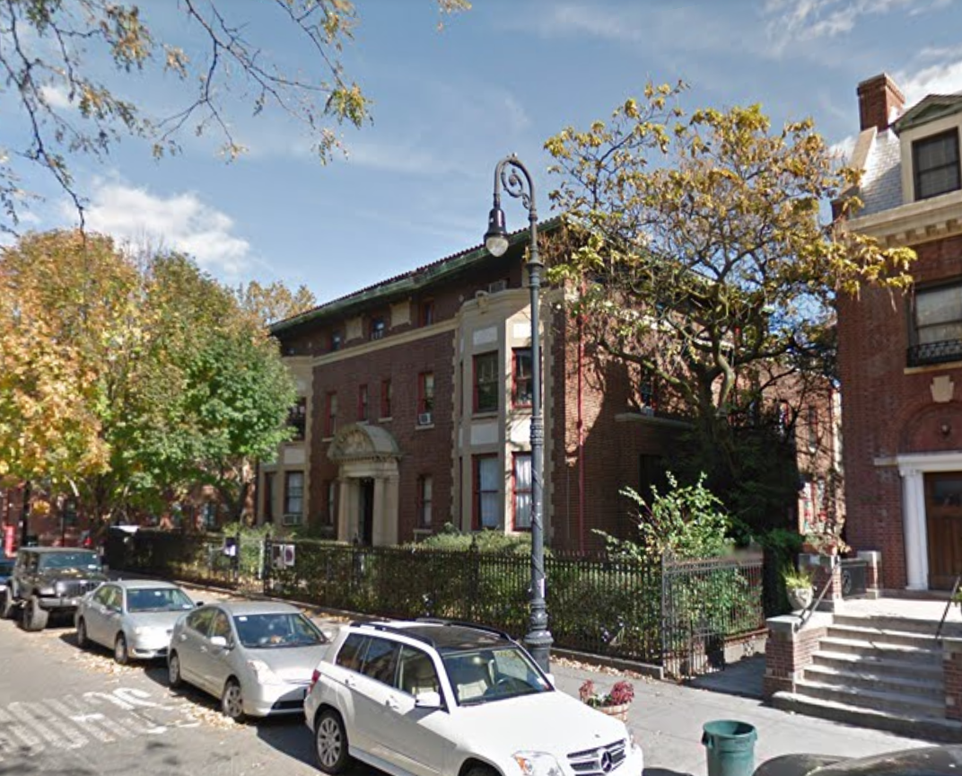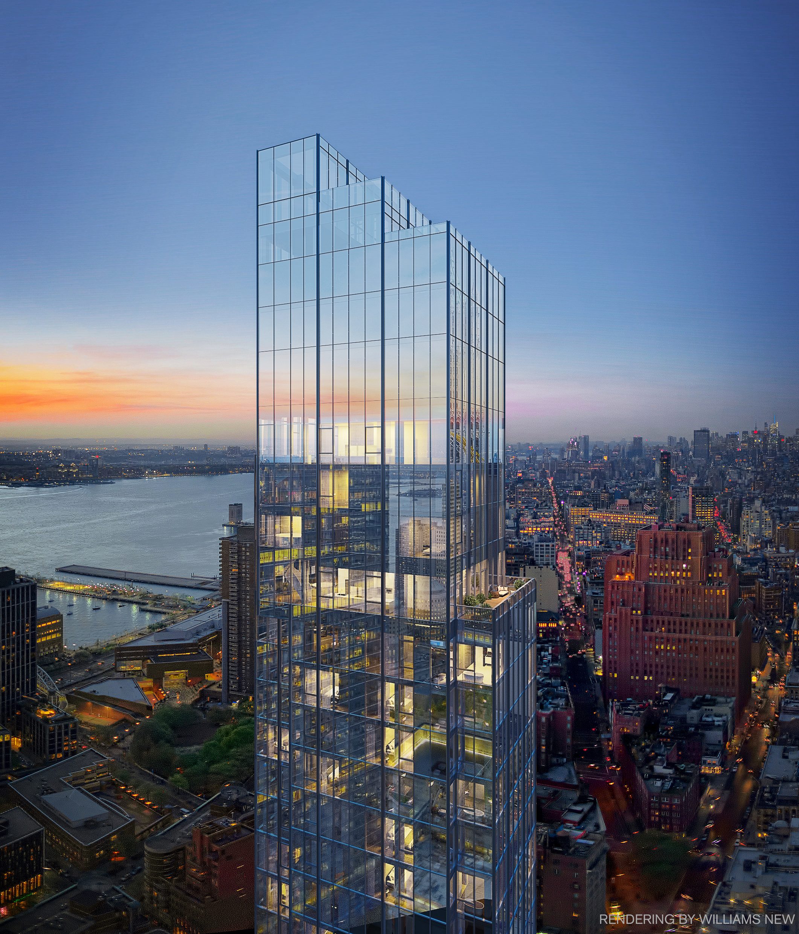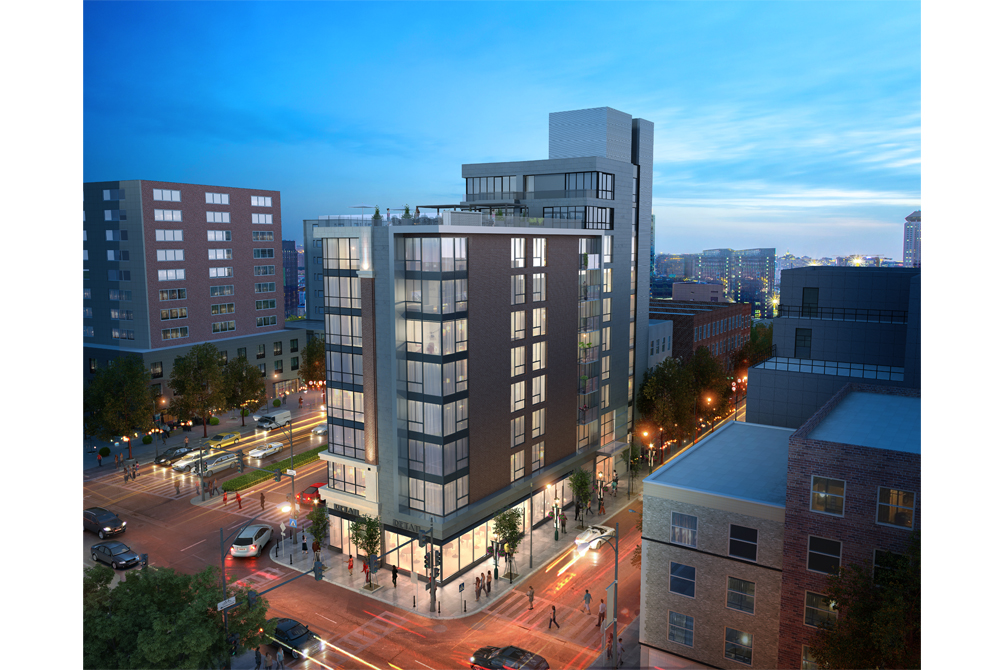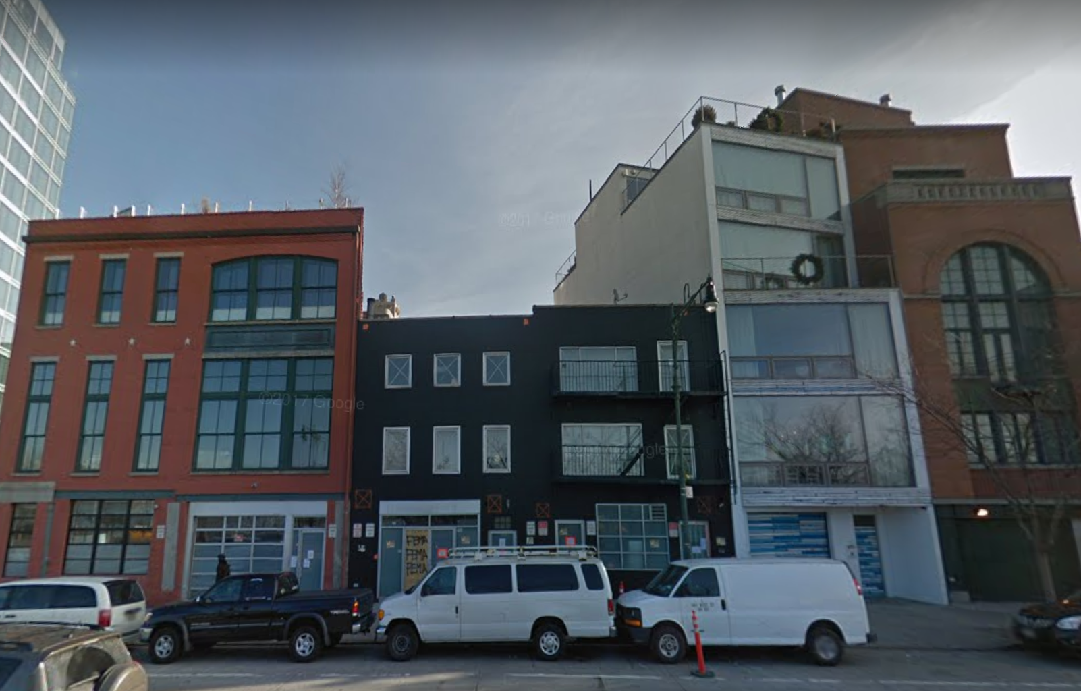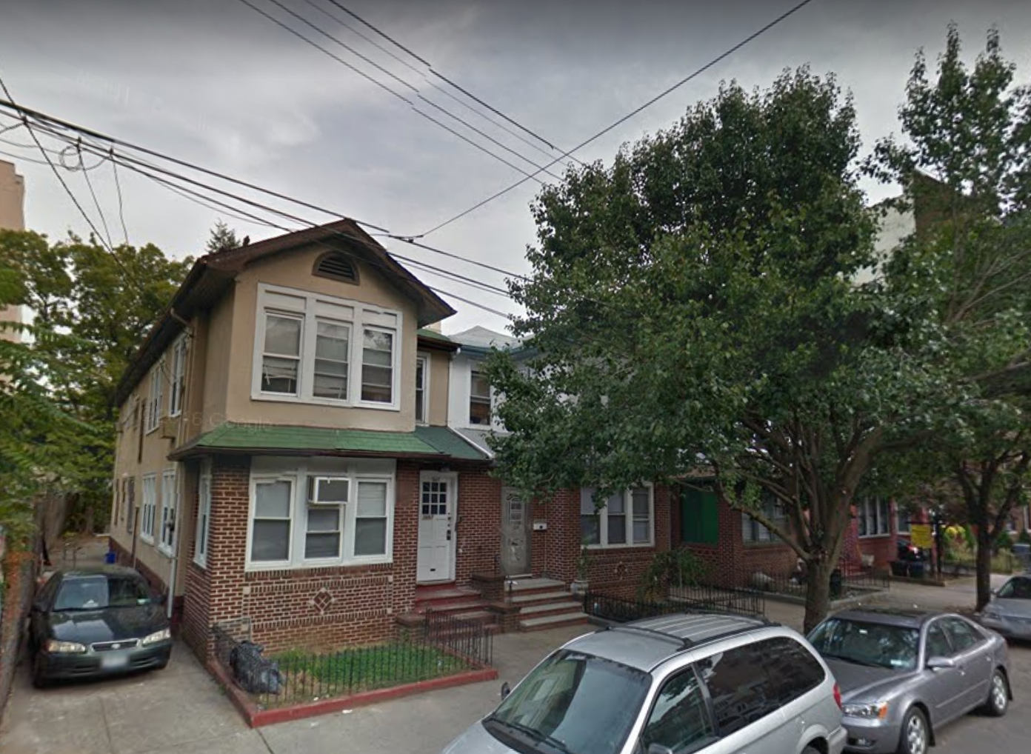Permits Filed for 375 Stuyvesant Avenue, Bed-Stuy, Brooklyn
Brooklyn’s Bed-Stuy doesn’t always see the best executions of infill development, but new filings for 375 Stuyvesant Avenue will hopefully provide an example for others to follow. DXA Studio applied for the permits, indicating the new building should be both innovative and attractive, and Oren Evenhar of Pinestone Greene LLC is listed as the developer. The structure will rise five floors and have 7,386 square feet of residential space, to be divided amongst seven units. With a design-minded architect and an average unit size of over 1,000 square feet, condominiums would appear likely. An existing building on the site is landmarked, though there appears to be ample room to accommodate the new structure, which has yet to be reviewed by the LPC.

