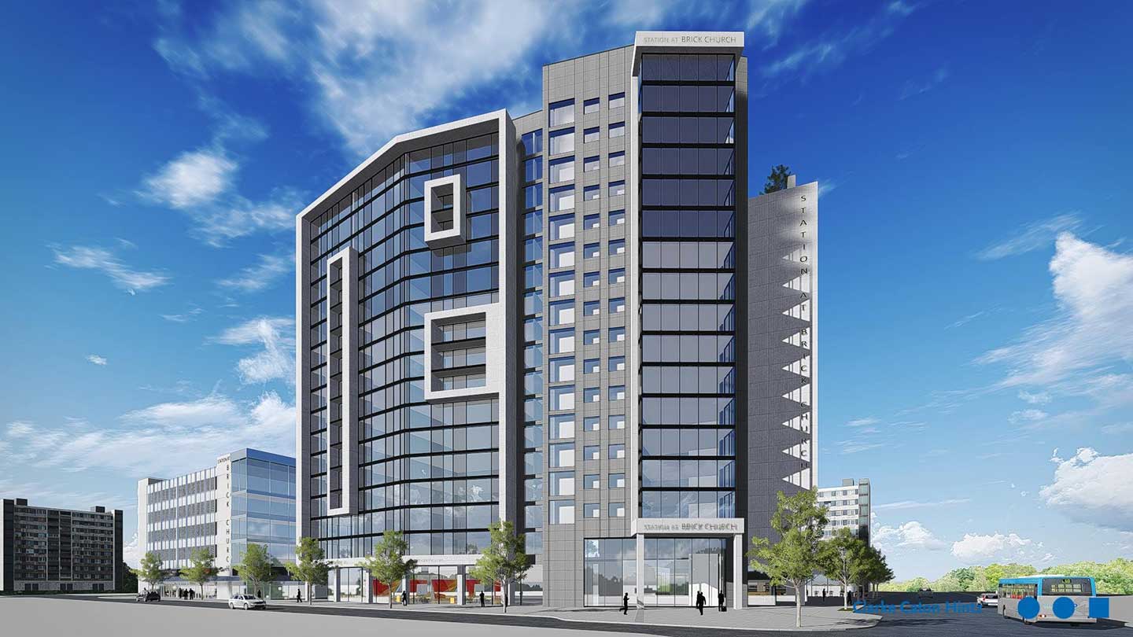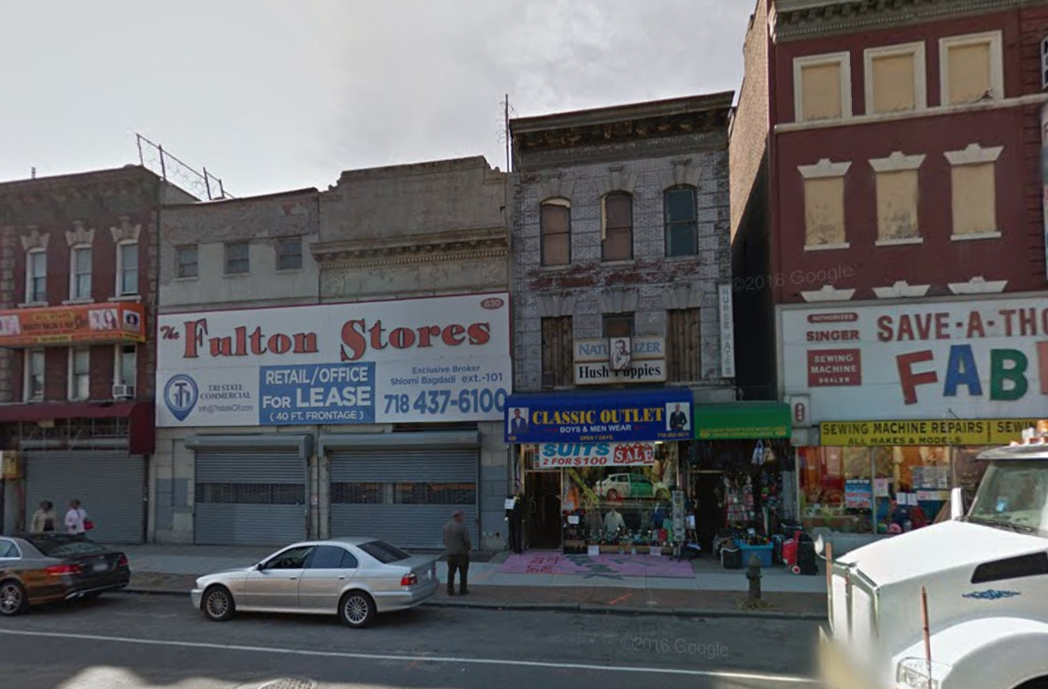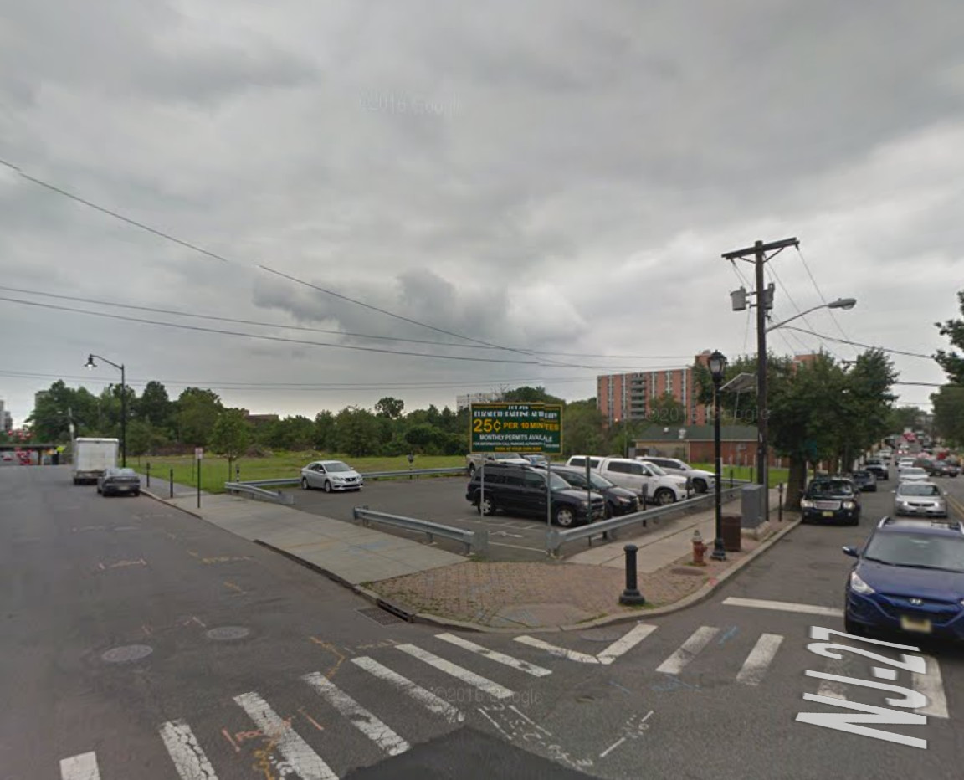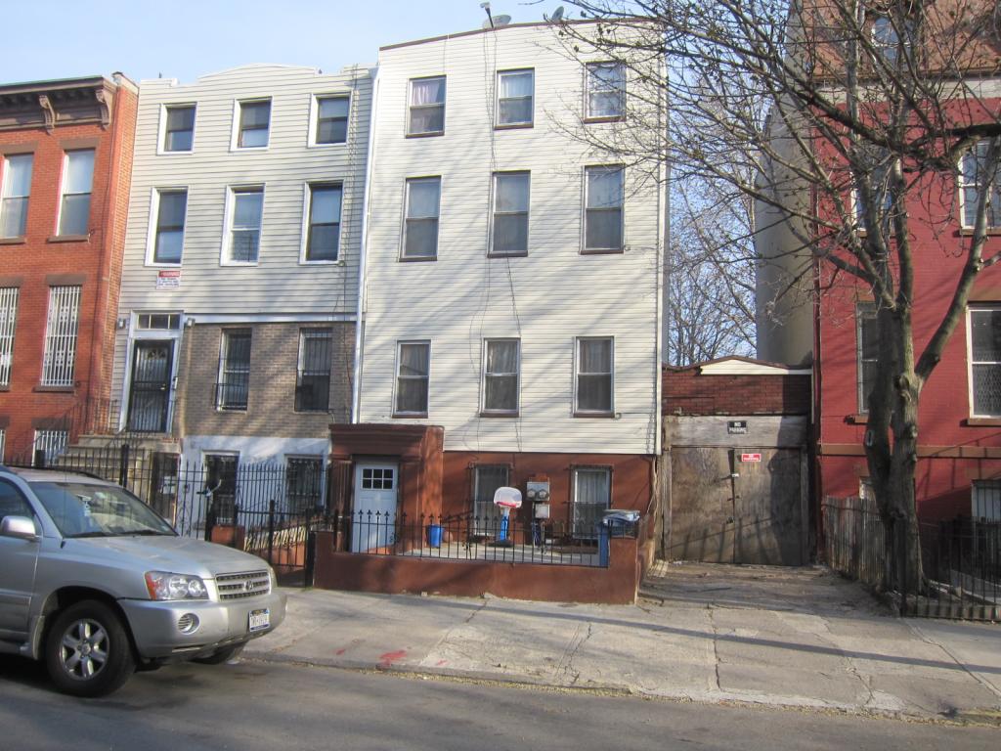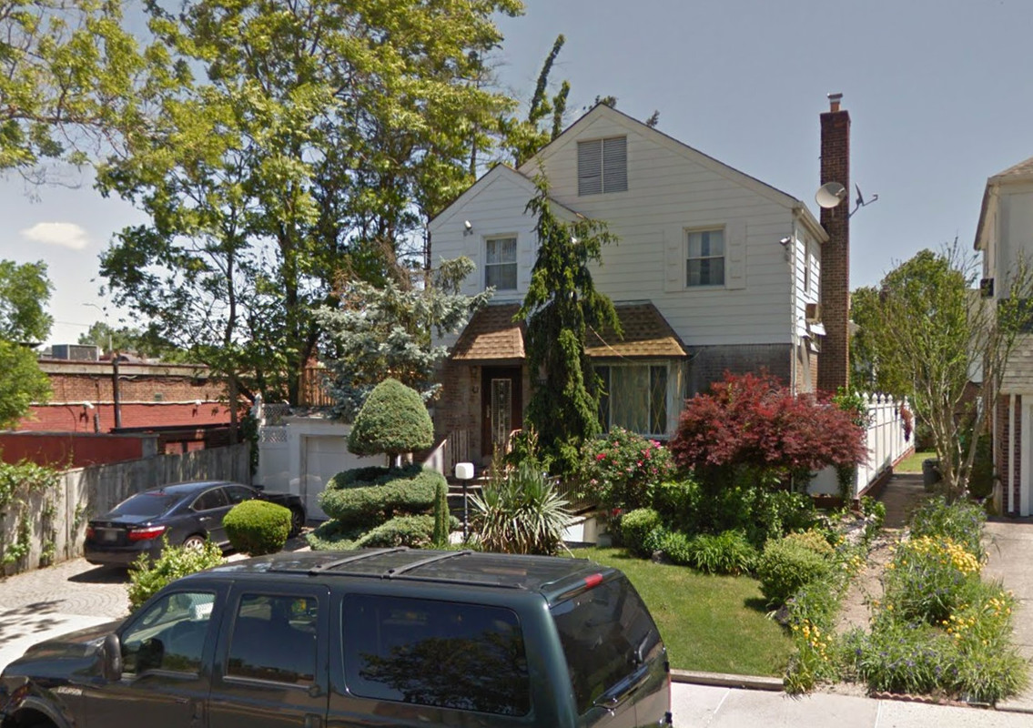Revealed: 17-Story, 308-Unit Mixed-Use Project Planned at 30 Evergreen Place, East Orange
Renderings have been revealed of a 17-story, 308-unit mixed-use building at 30 Evergreen Place, located on the corner of Freeway Drive East in East Orange, in Essex County, N.J. The project, dubbed The Station at Brick Church, will also contain retail space, a public plaza, and a parking garage, according to the Urban Essex Coalition for Smart Growth. TD+Partners and J.G. Petrucci Company Inc. are the developers, Jersey Digs reported, while Clarke Caton Hintz is serving as the design architect. Phase one of the project, presumably the residential tower, is slated to be complete in 2018. The 2.5-acre plot is currently vacant. The site’s predecessors, two office buildings, were demolished some time before 2009.

