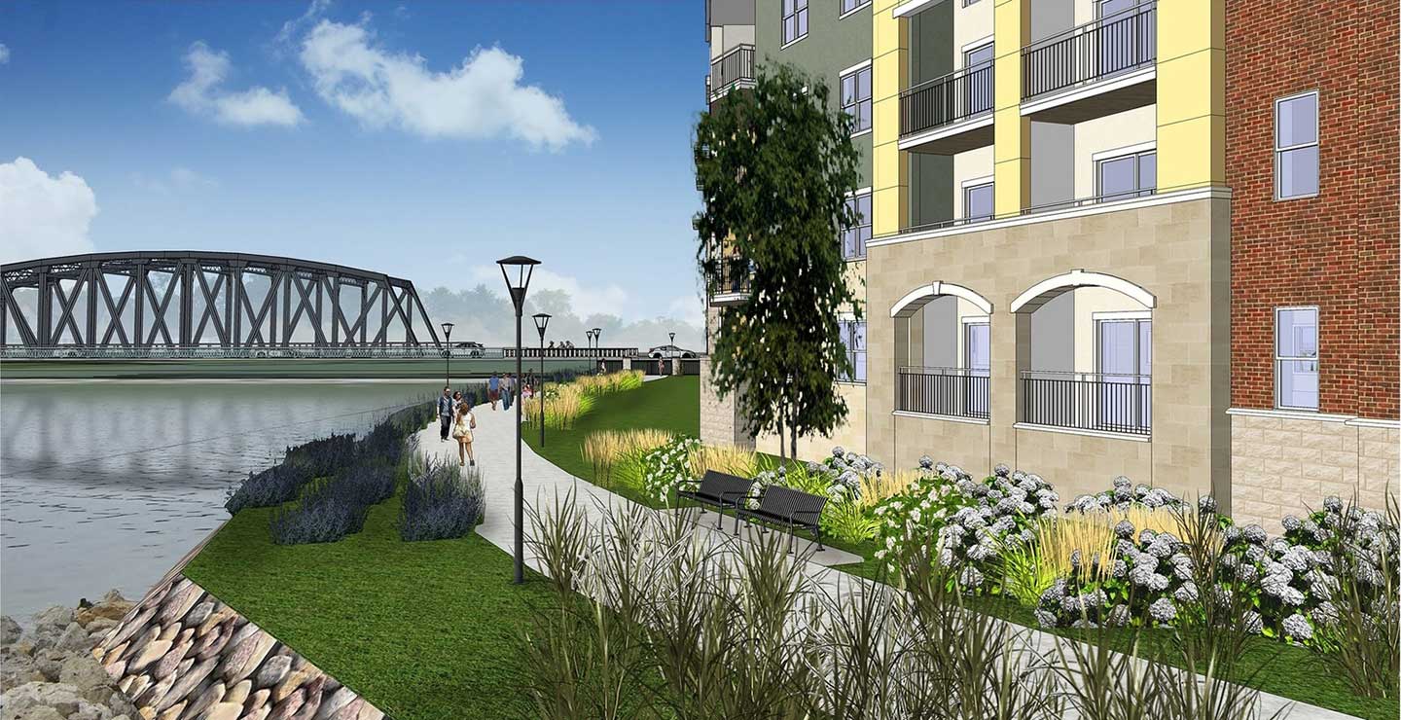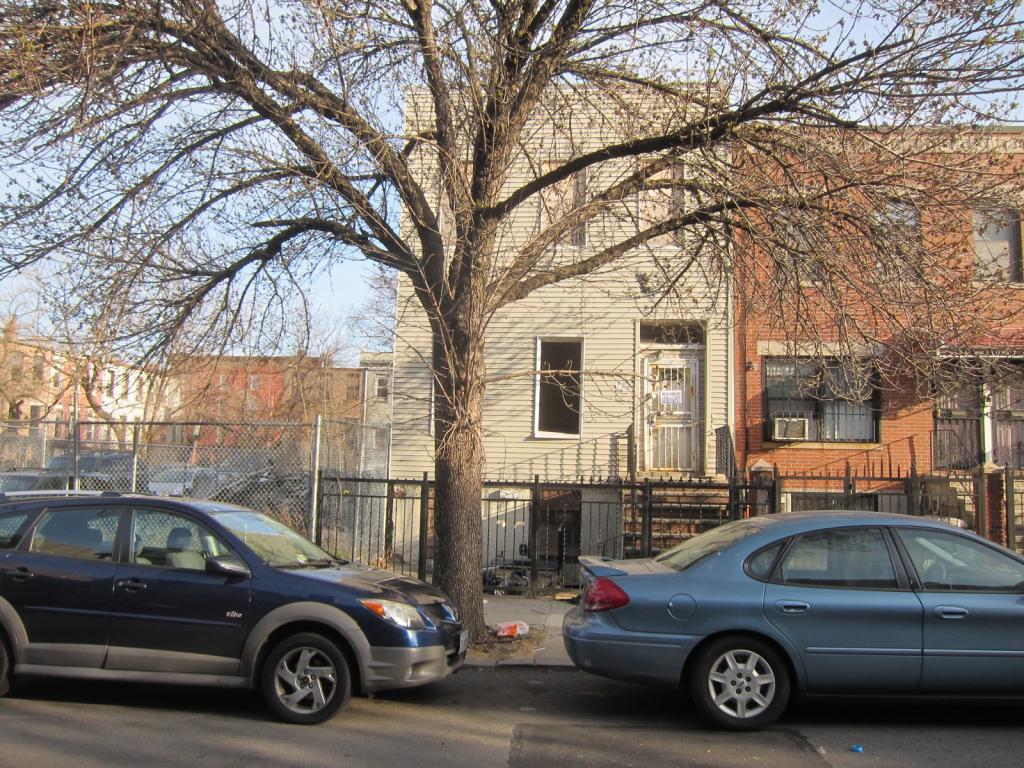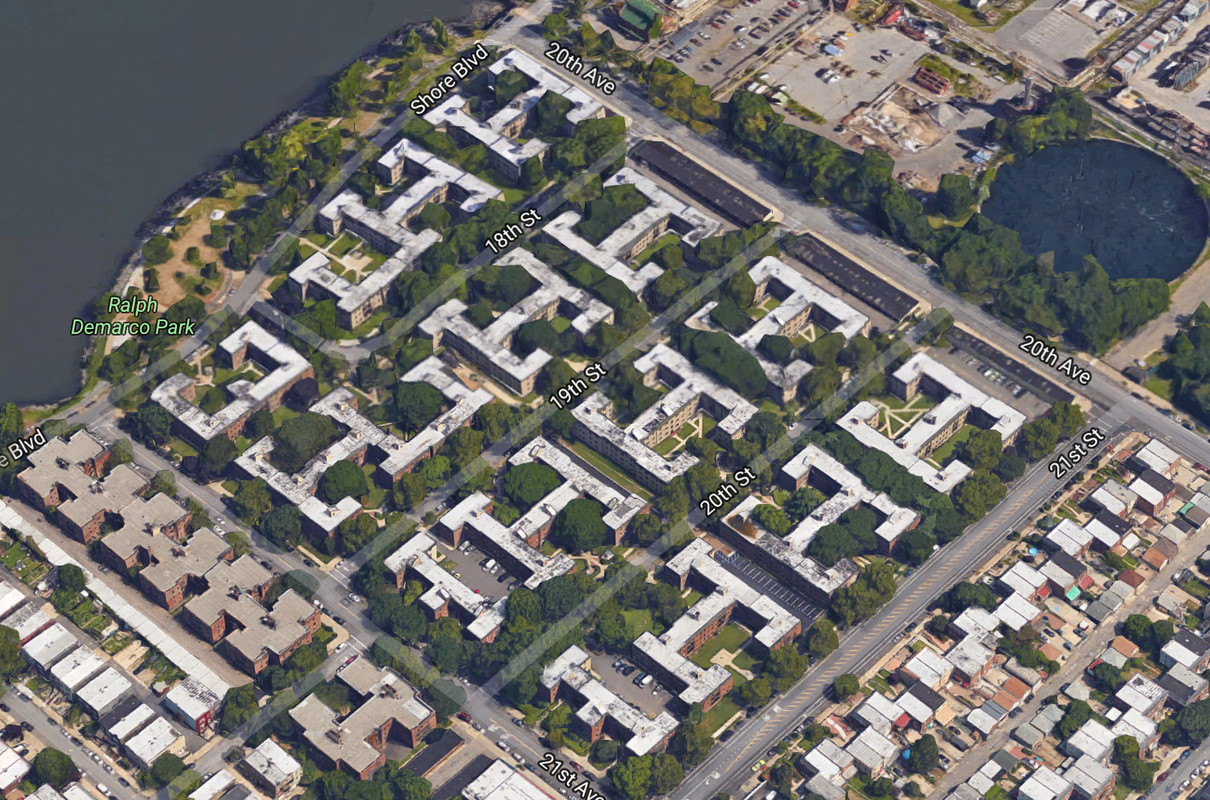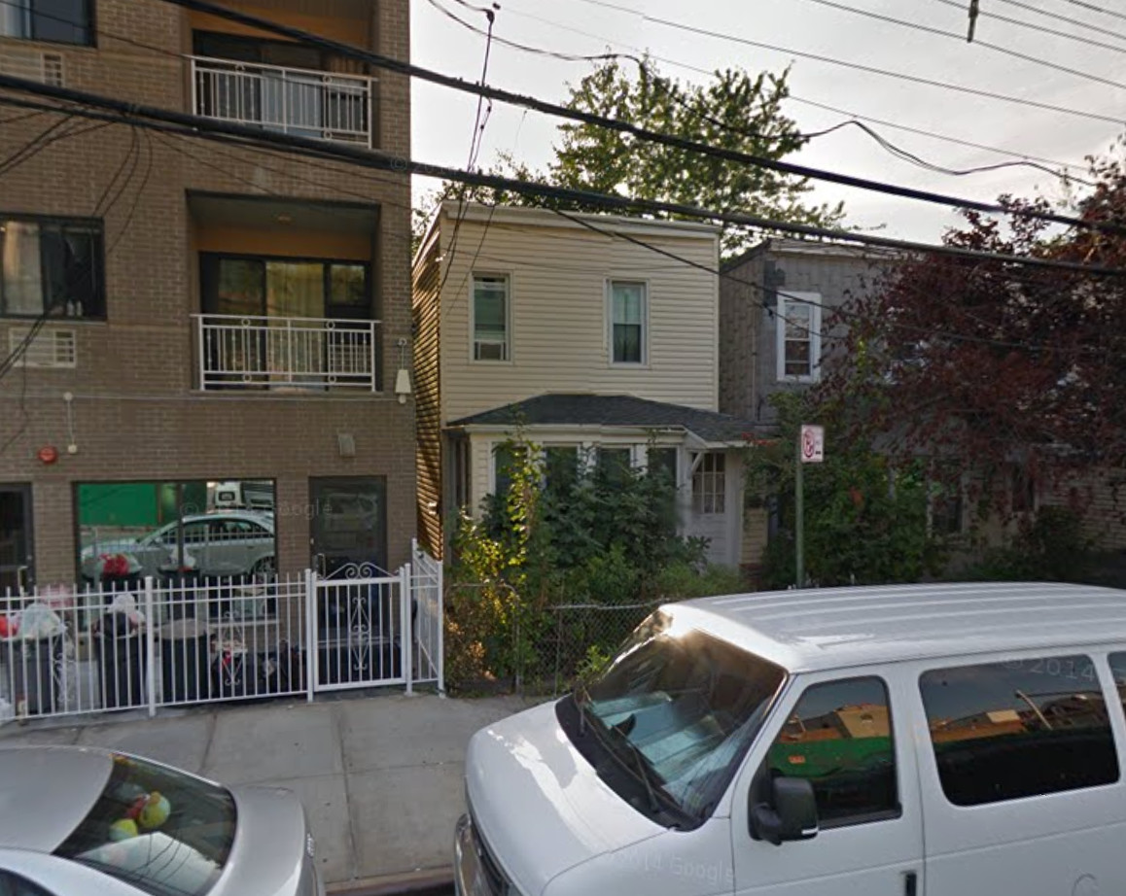Six-Building, 421-Unit Mixed-Use Project Approved at 238 West Fort Lee Road, Bogota, N.J.
The Bogota Planning Board has approved a 421-unit mixed-use project proposed on the 14-acre development site at 238 West Fort Lee Road, along the Hackensack River in the Bergen County, N.J., borough of Bogota. Dubbed The River Club, the project will feature six residential buildings, each to rise either four or five stories in height. Ten percent, or 42 apartments, will be designated as affordable housing, Jersey Digs reported. There will also be retail space along West Fort Lee Road, as well as a two-story clubhouse and a 2,200-foot-long riverfront promenade. River Development is the developer and B&R Engineering is responsible for the infrastructure work. C-I Design Inc. is the architect. Ground breaking is expected next year, with completion anticipated by 2020.





