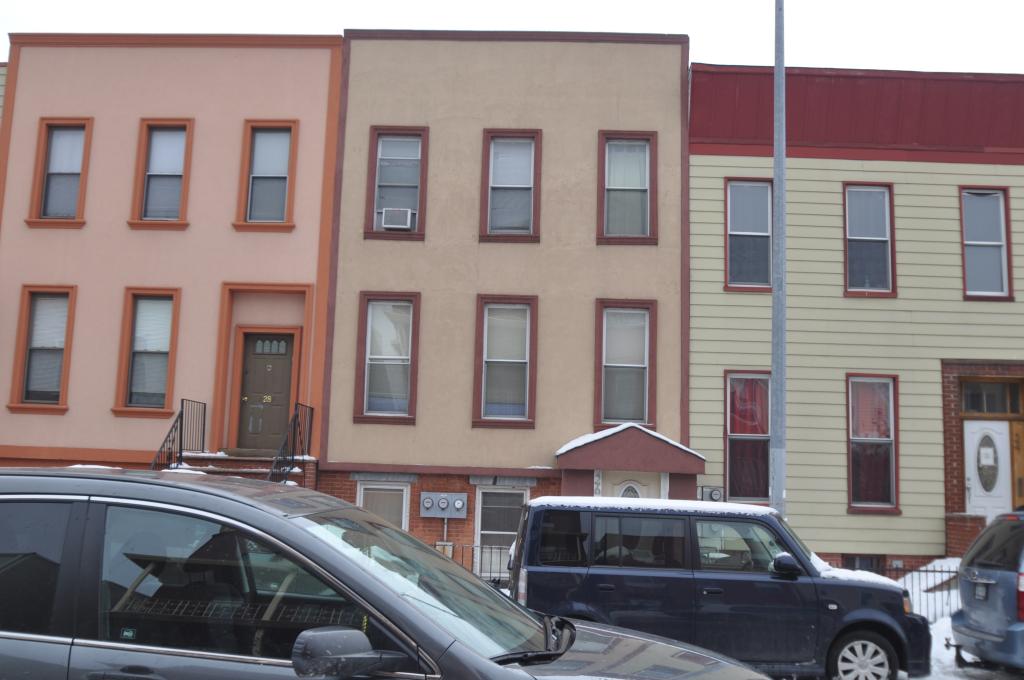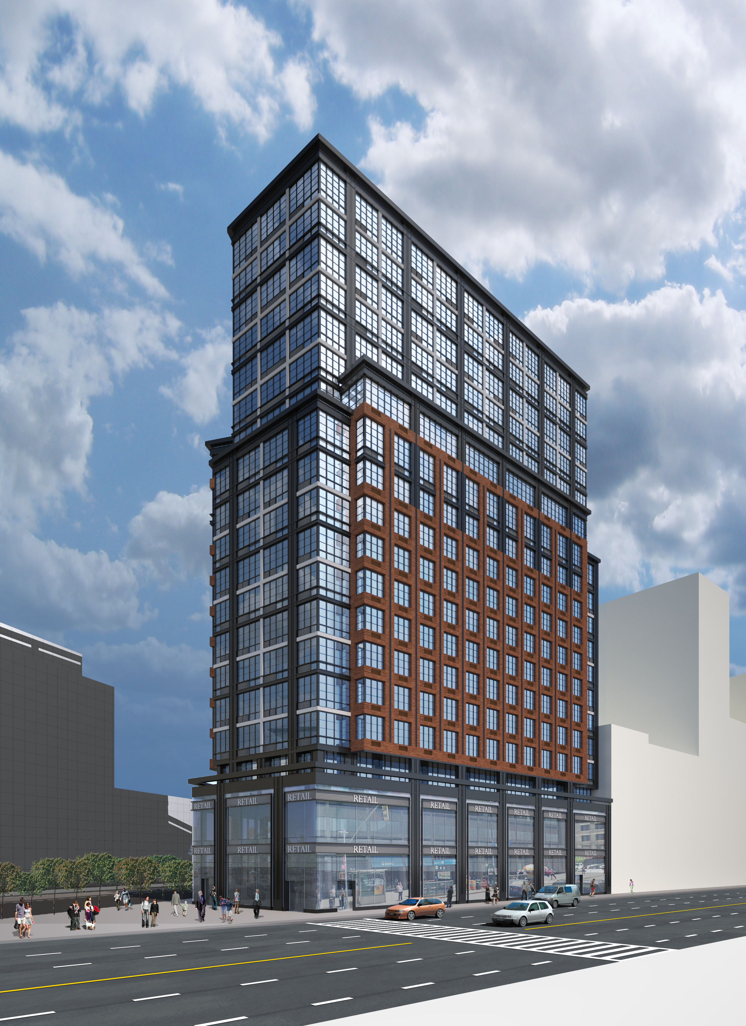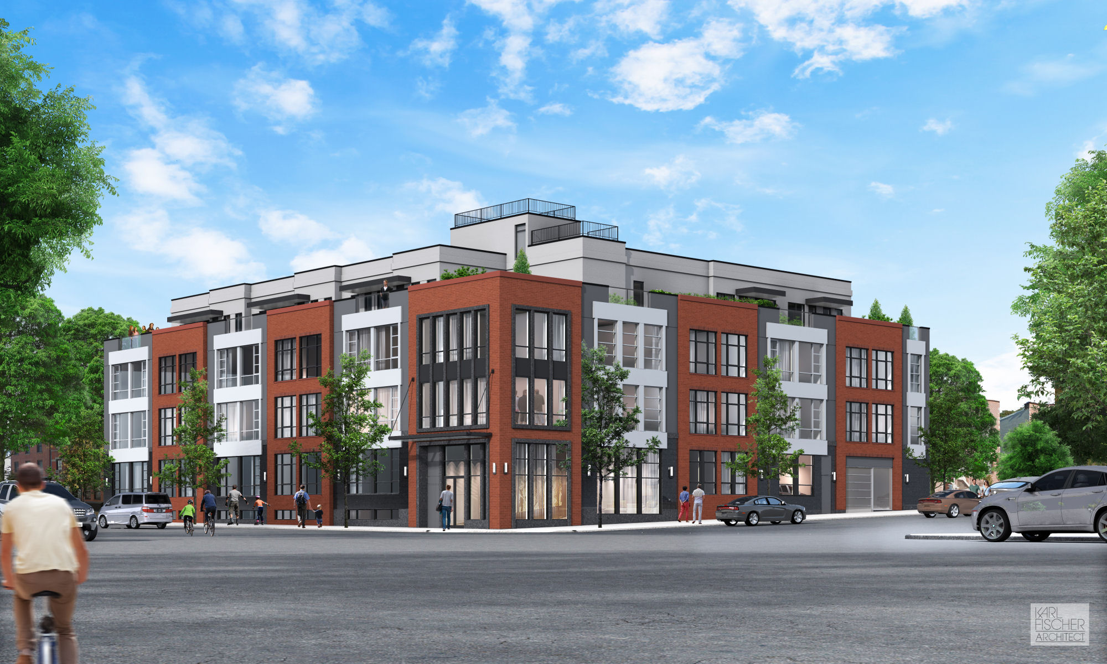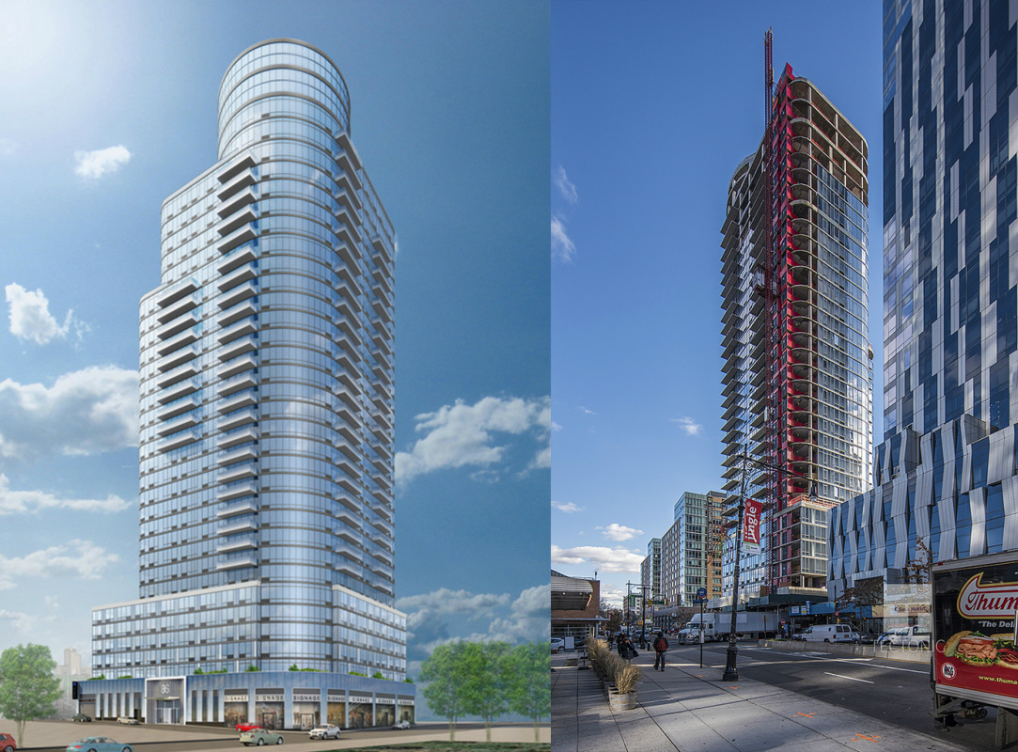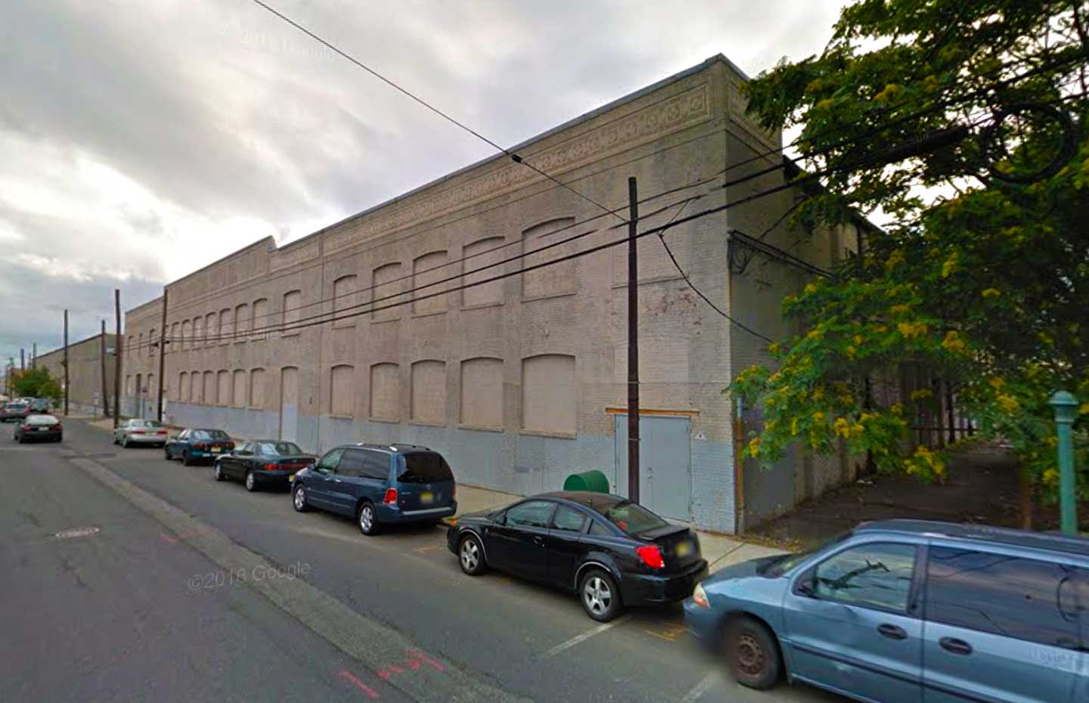Four-Story, Two-Family Townhouse Coming to 26 Suydam Street, Bushwick
An anonymous Brooklyn-based LLC has filed applications for a four-story, two-family townhouse at 26 Suydam Street, in western Bushwick. The new building will measure just 3,015 square feet. One of the apartments will be located on the ground floor, while the second will spread across the second through fourth floors. Olabanji B. Awosika’s Jamaica-based architecture firm is the architect of record. The 18-foot-wide, 1,242-square-foot lot is occupied by a three-story townhouse. Demolition permits have not been filed.

