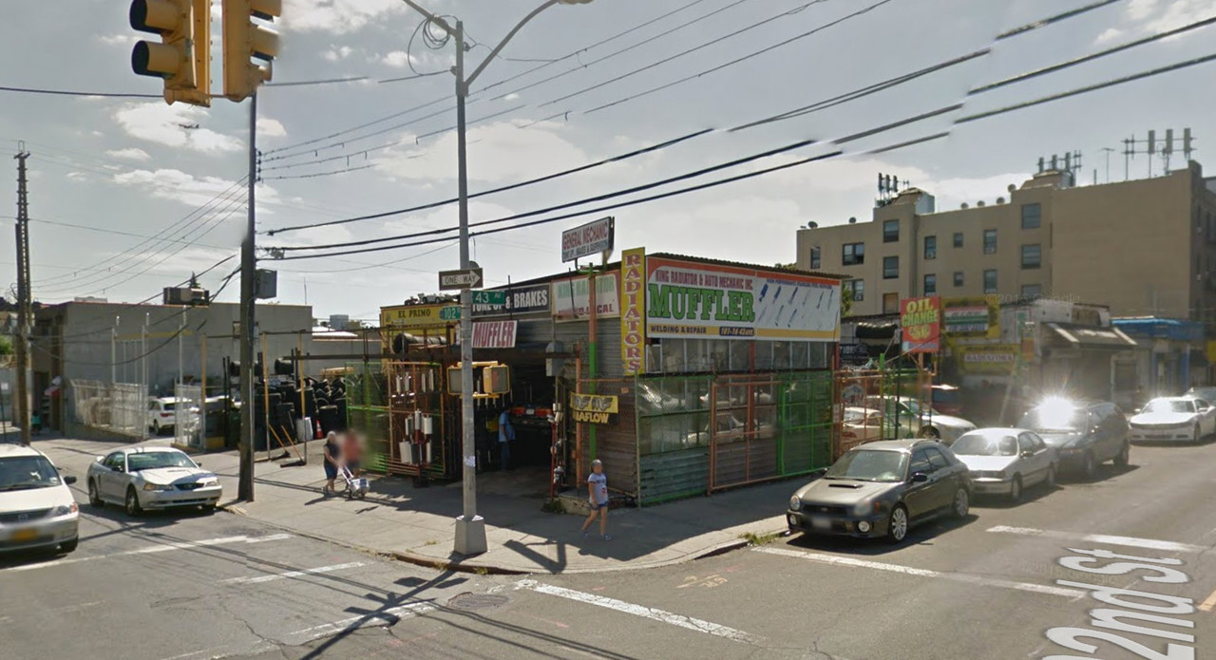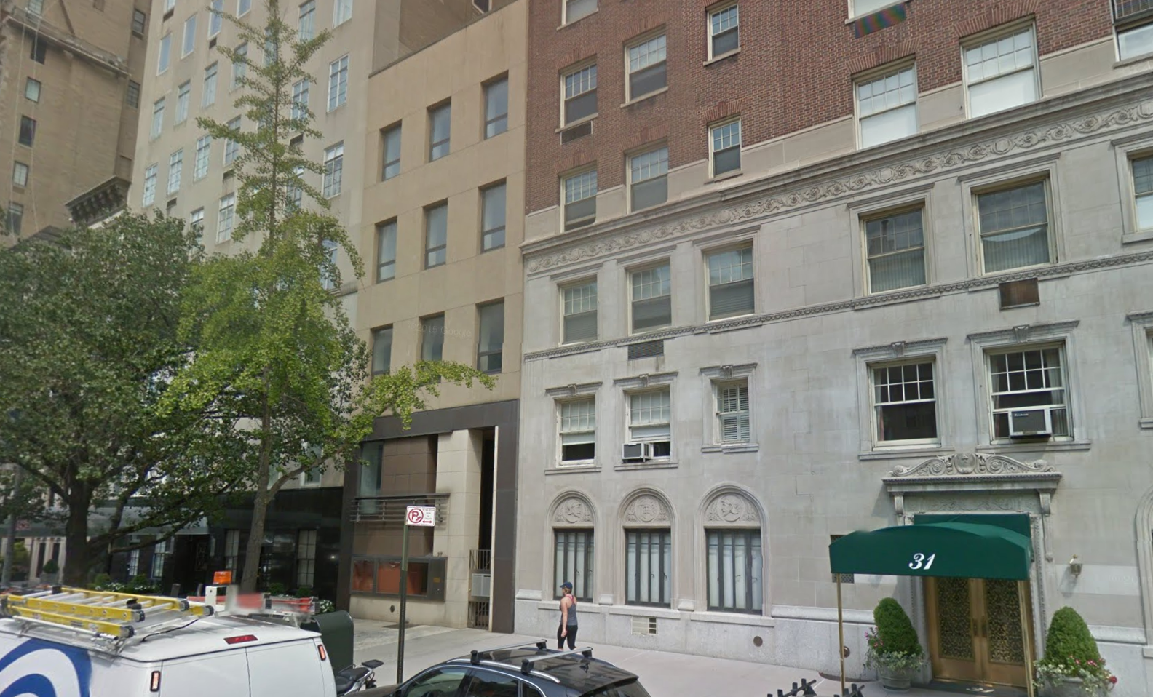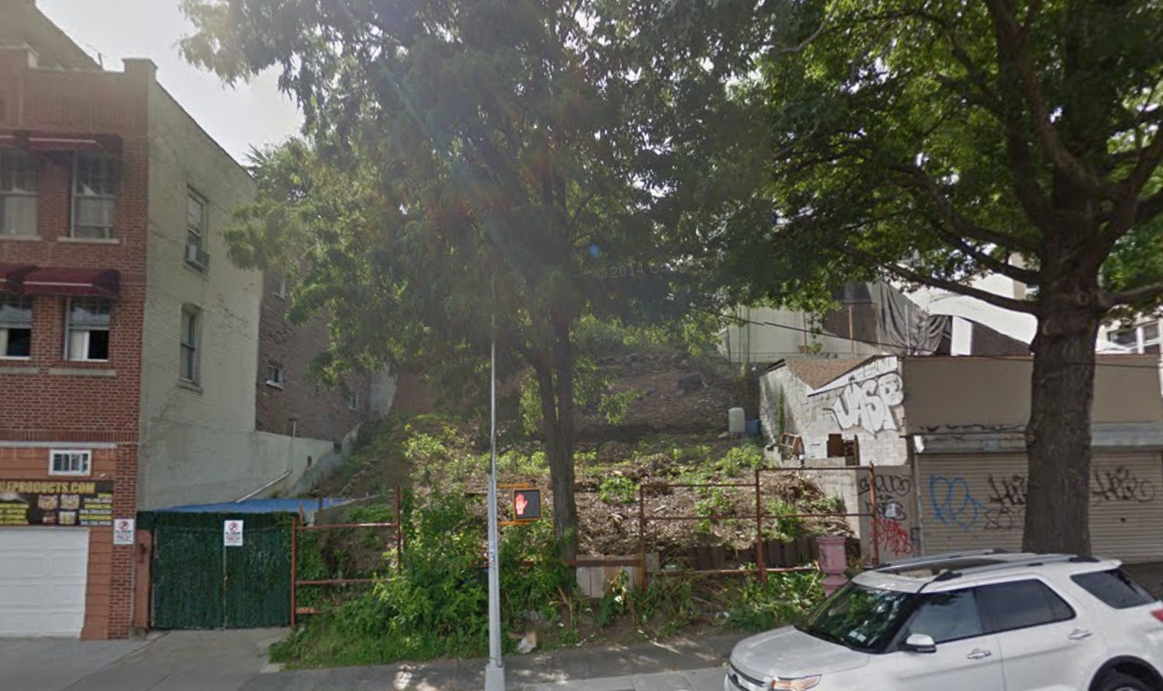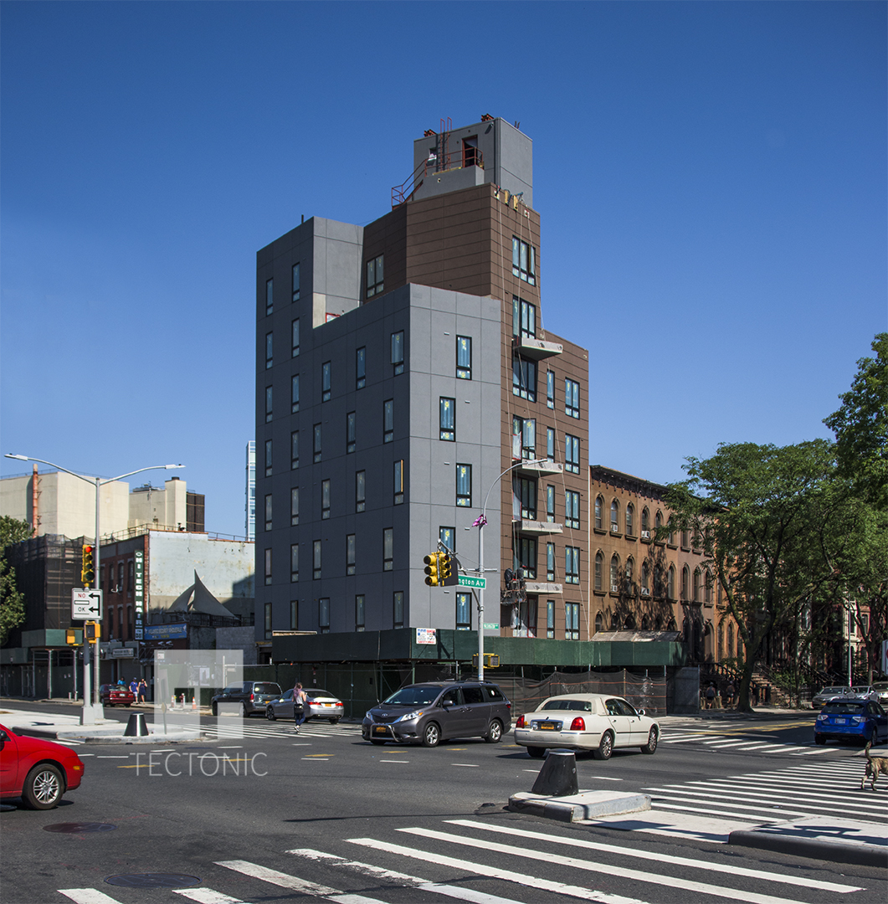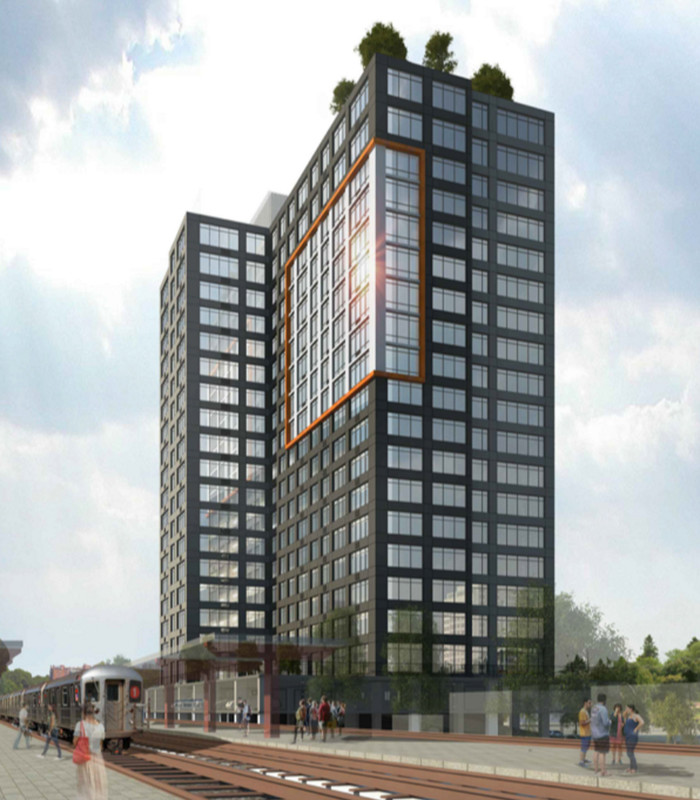Five-Building, 14-Unit-Plus Mixed-Use Project Planned at 43-06 102nd Street, North Corona
Leroy D. Blake, doing business as an anonymous Corona-based LLC, has filed applications for five mixed-use, multi-family buildings at 43-06 102nd Street and 101-16 – 101-20 43rd Avenue, in North Corona. Two of the buildings will rise three stories and contain three apartments, while another two will stand four stories and contain four apartments. New building permits indicate there will be a fifth building, but it hasn’t been individually filed yet. Of the filed structures, they will measure between 3,971 square feet and 4,508 square feet each. There will be 11,855 square feet of residential space and 3,469 square feet of ground-floor retail space. The apartments will likely be rentals and amenities include a “recreational room” and two off-street parking spots. Michael Mastrogiacomo’s Queens-based engineering firm is the applicant of record. The 7,725-square-foot corner lot is currently occupied by an auto repair business. Demolition permits were filed in June. The 103rd Street-Corona Plaza stop on the 7 train is four blocks away.

