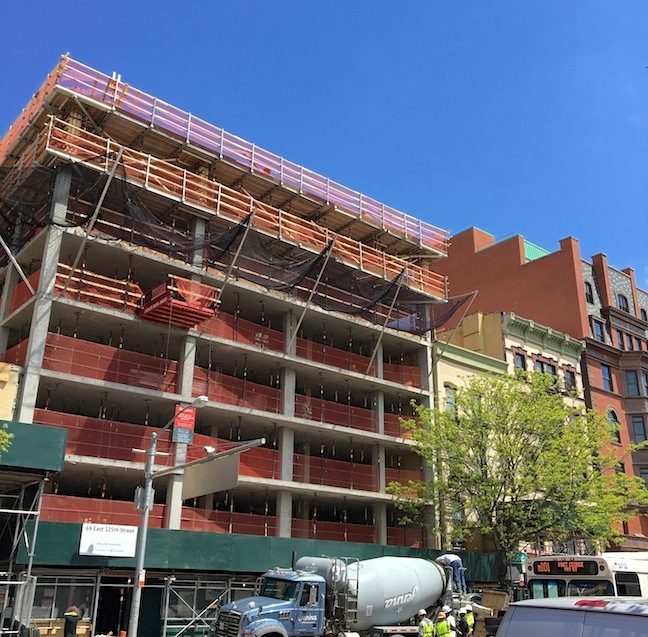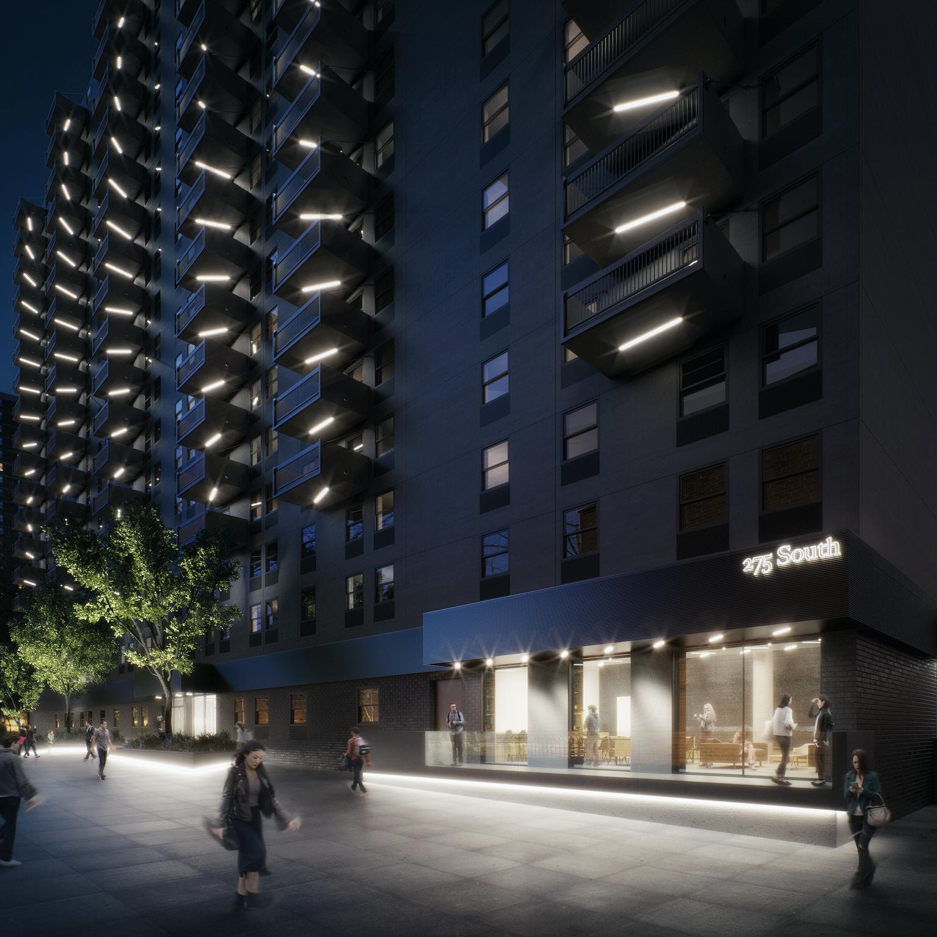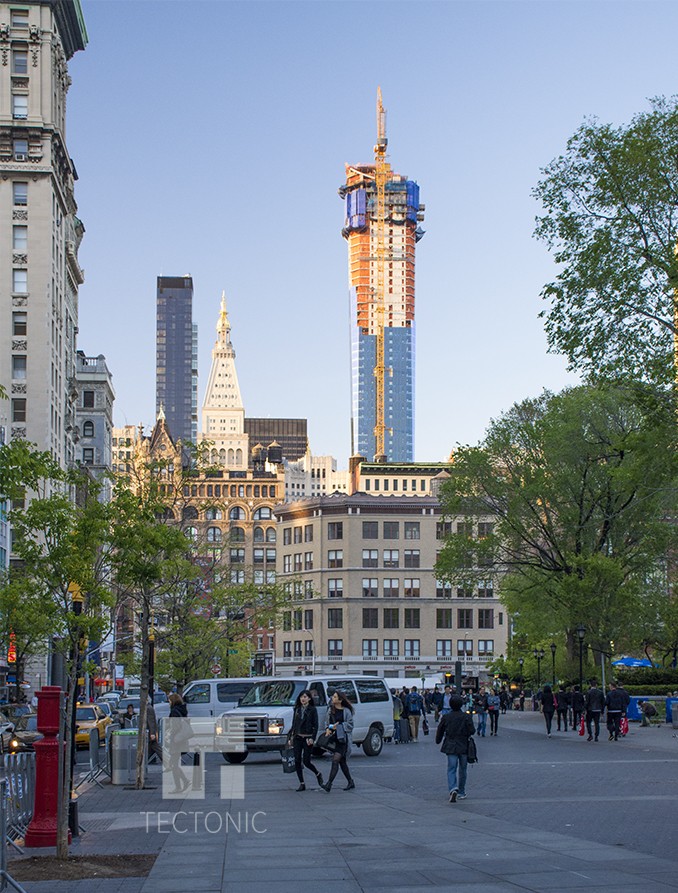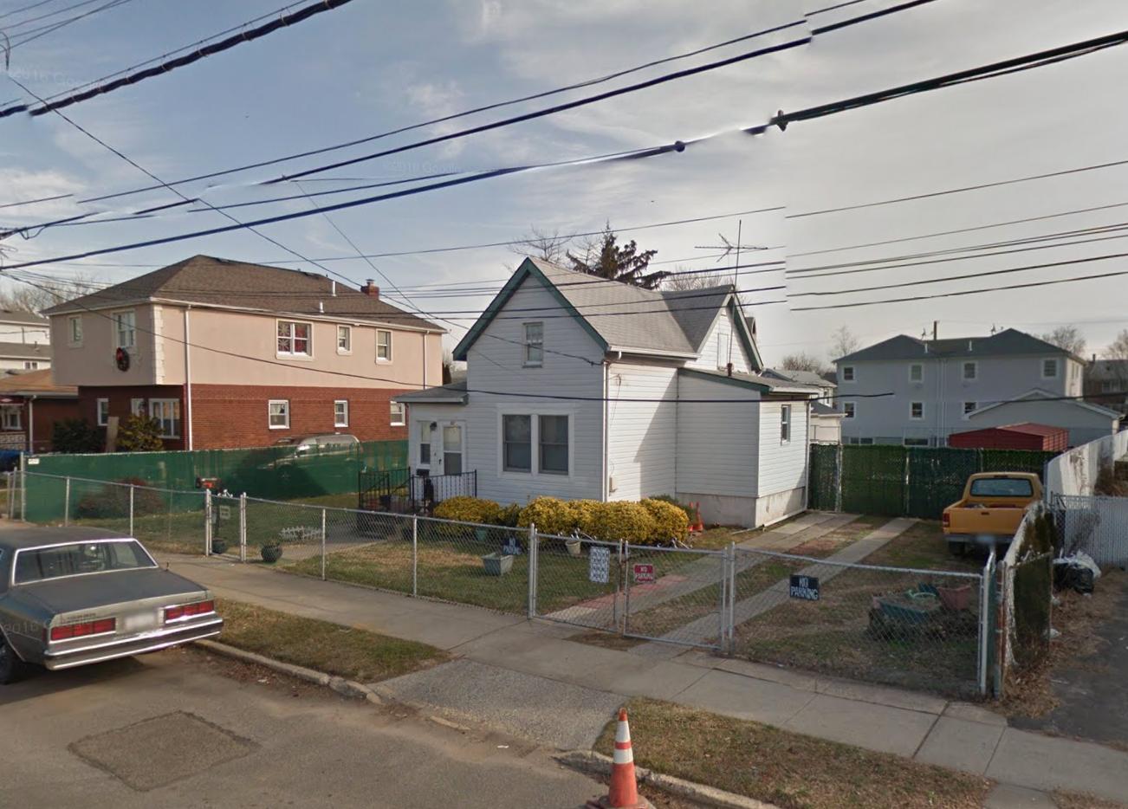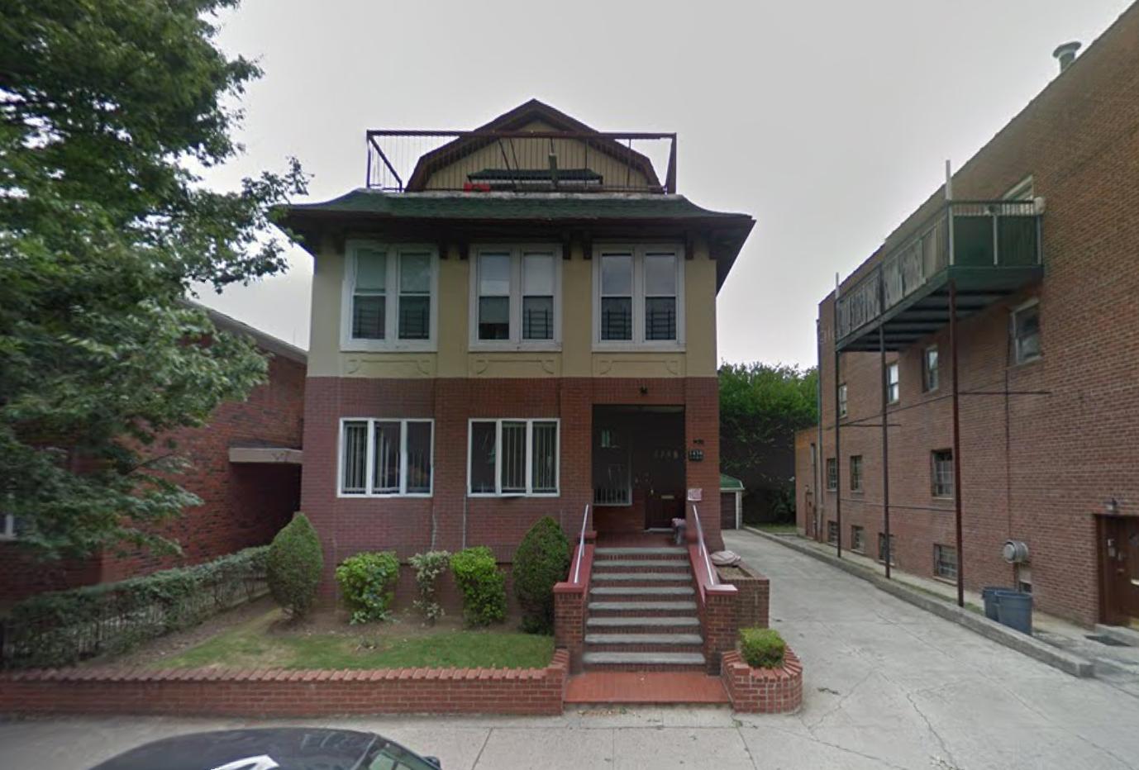12-Story, 75-Unit Mixed-Use Building Rises at 69 East 125th Street, East Harlem
Back in February, the foundation was being poured for the 12-story, 75-unit mixed-use building under development at 69 East 125th Street, in East Harlem. Now, the project is seven stories above street level and rising, Harlem+Bespoke reports. Once complete, the 80,619-square-foot building will feature 5,643 square feet of ground-floor retail space. Residential units, averaging a rental-sized 767 square feet apiece, will fill the rest of the building. Fifteen of the apartments will rent at below-market rates through the housing lottery. As reported previously, amenities include a 15-car garage in the cellar, bike storage, a laundry, private residential storage, a fitness center, and a rooftop terrace. Greystone Property Development is the developer and Kutnicki Bernstein Architects is the architect. Completion is expected in early 2017.

