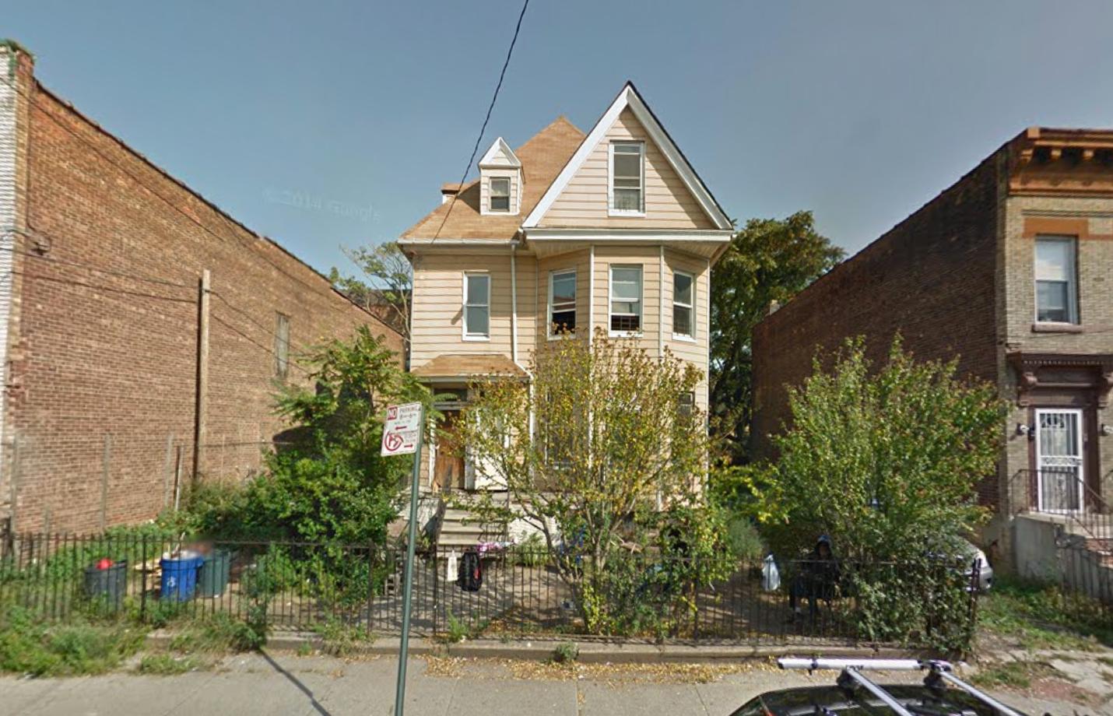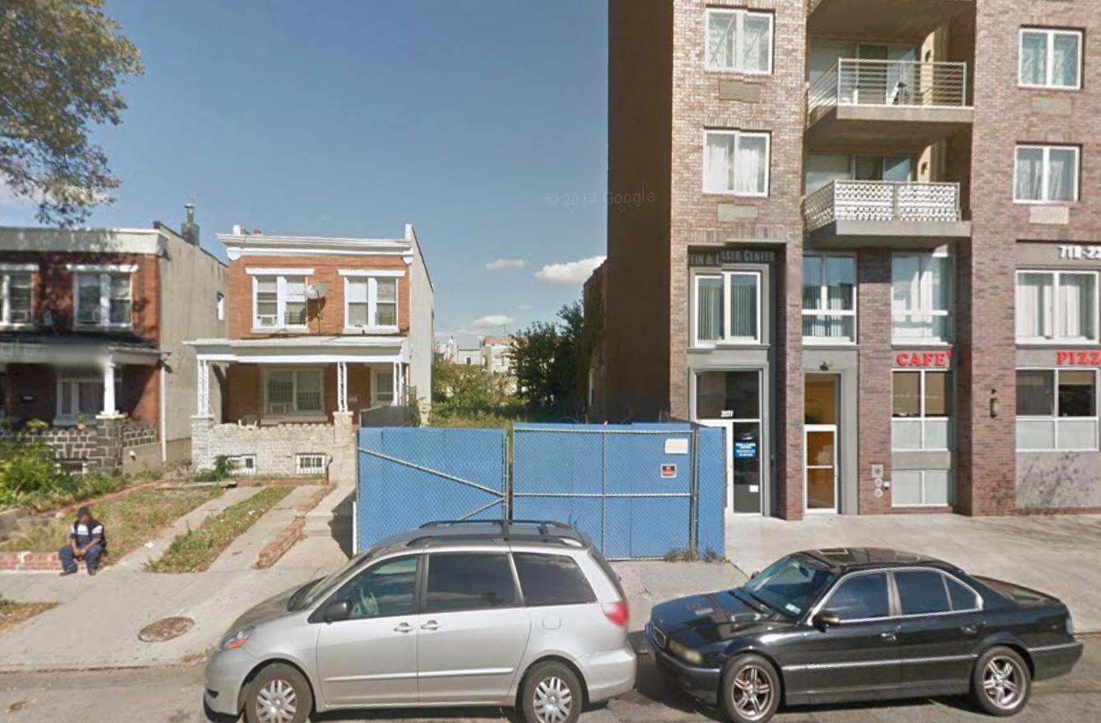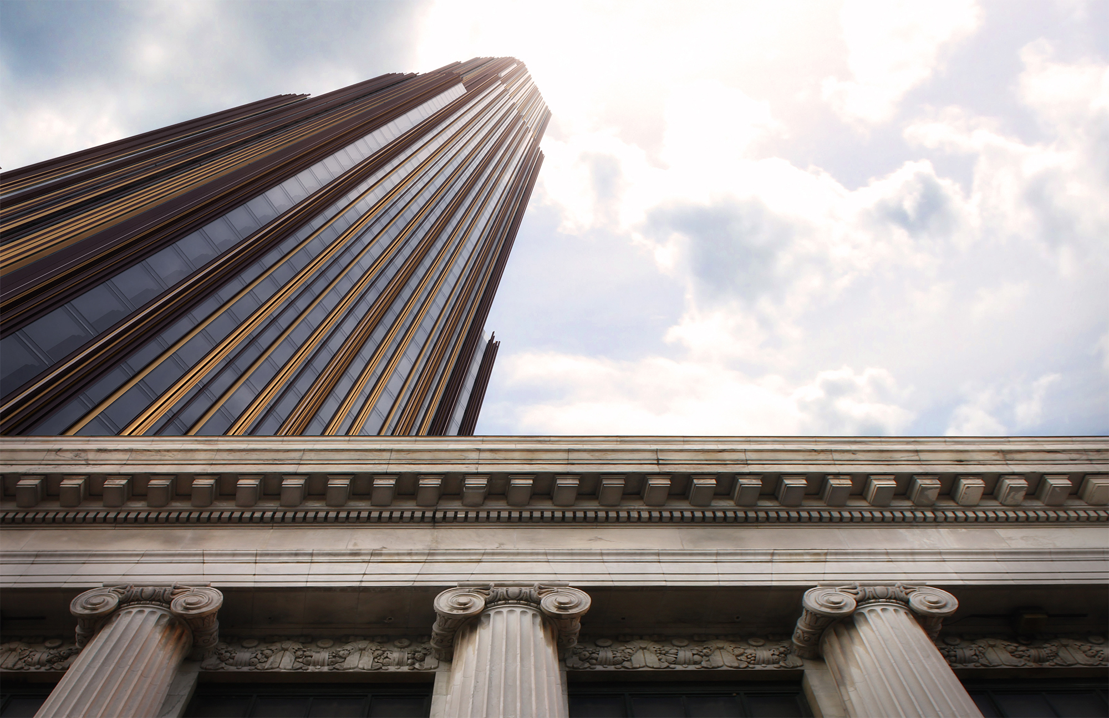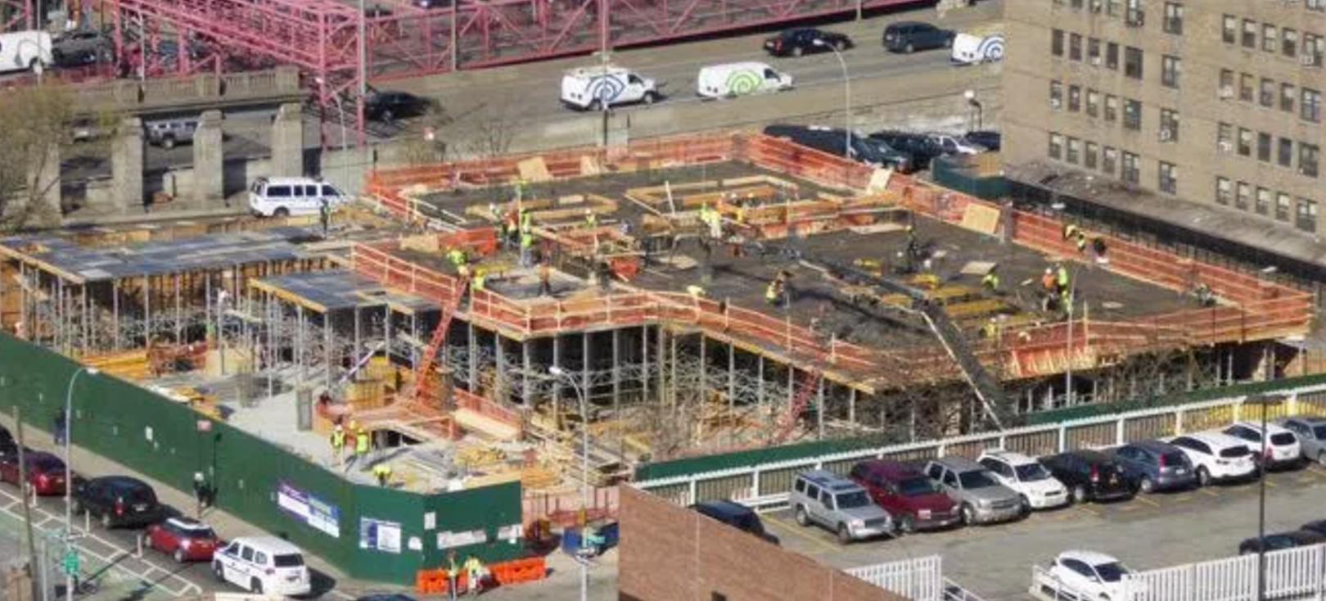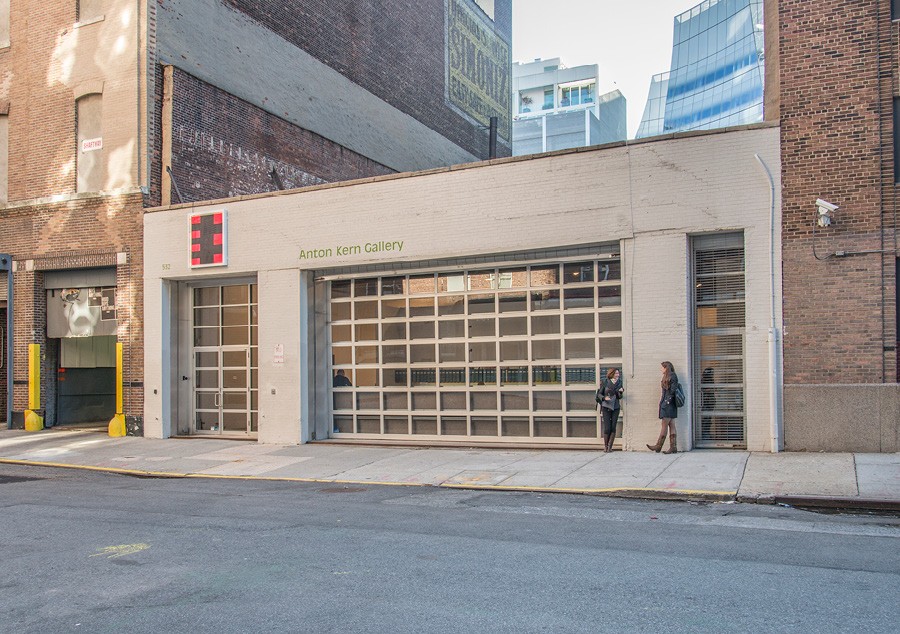Two Four-Story, Eight-Unit Residential Buildings Planned at 647 Sheffield Avenue, East New York
Bronx-based property owner Himat Singh has filed applications for two four-story, eight-unit residential buildings at 643-647 Sheffield Avenue, in the New Lots section of East New York, located three blocks south of the Pennsylvania Av station on the 4 train. Each building will measure 7,571 square feet, and, across both buildings, the residential units should average 749 square feet apiece. Amenities include private storage space and a laundry in the cellar. Pirooz Soltanizadeh’s Jamaica-based Royal Engineering is the applicant of record. The 60-foot-wide lot is currently occupied by a two-and-a-half-story wood-frame house. Demolition permits were filed for it last October.

