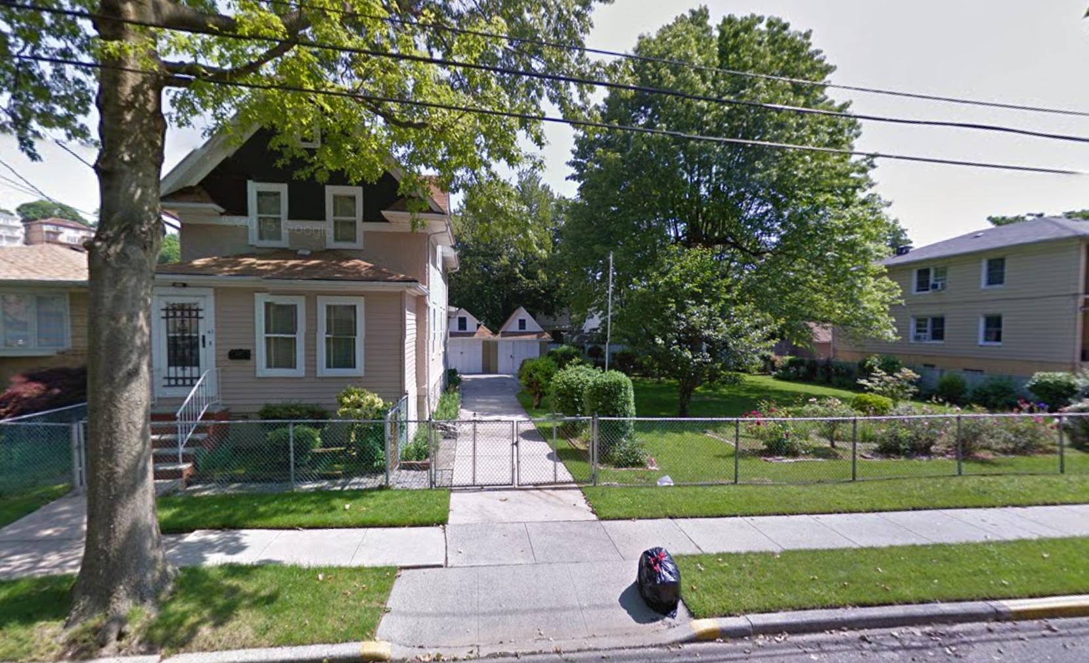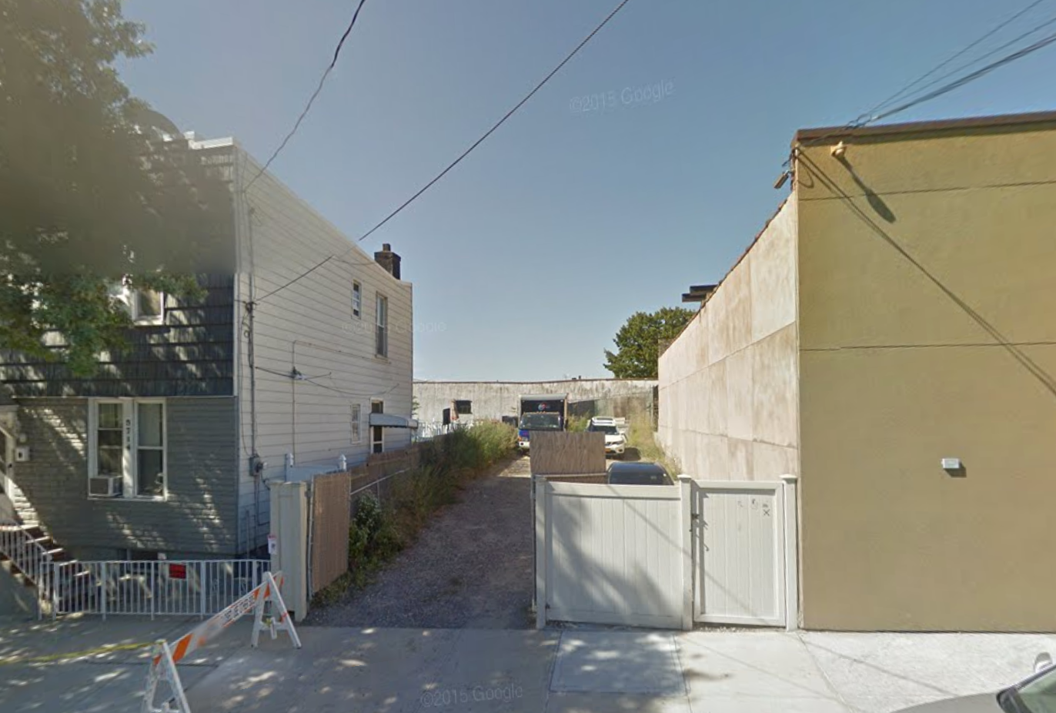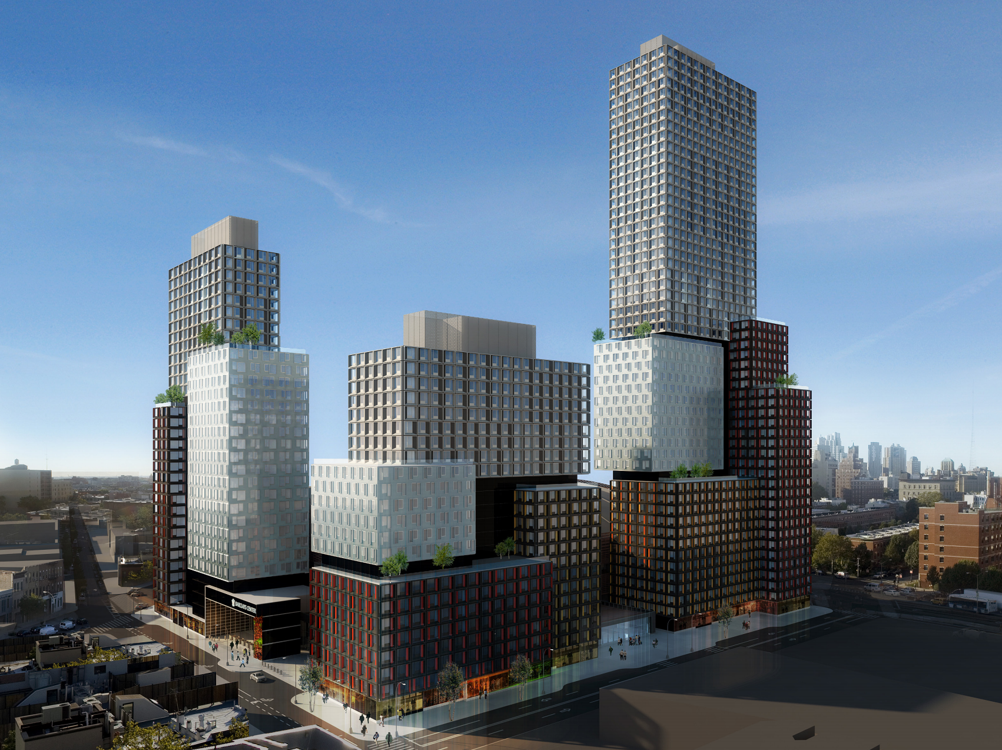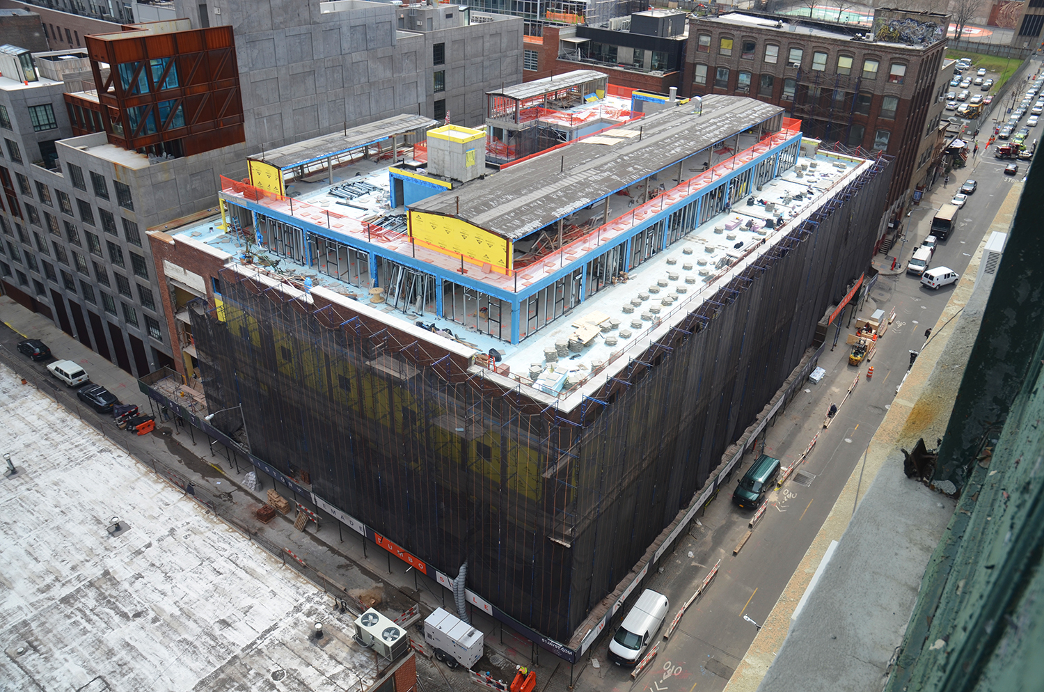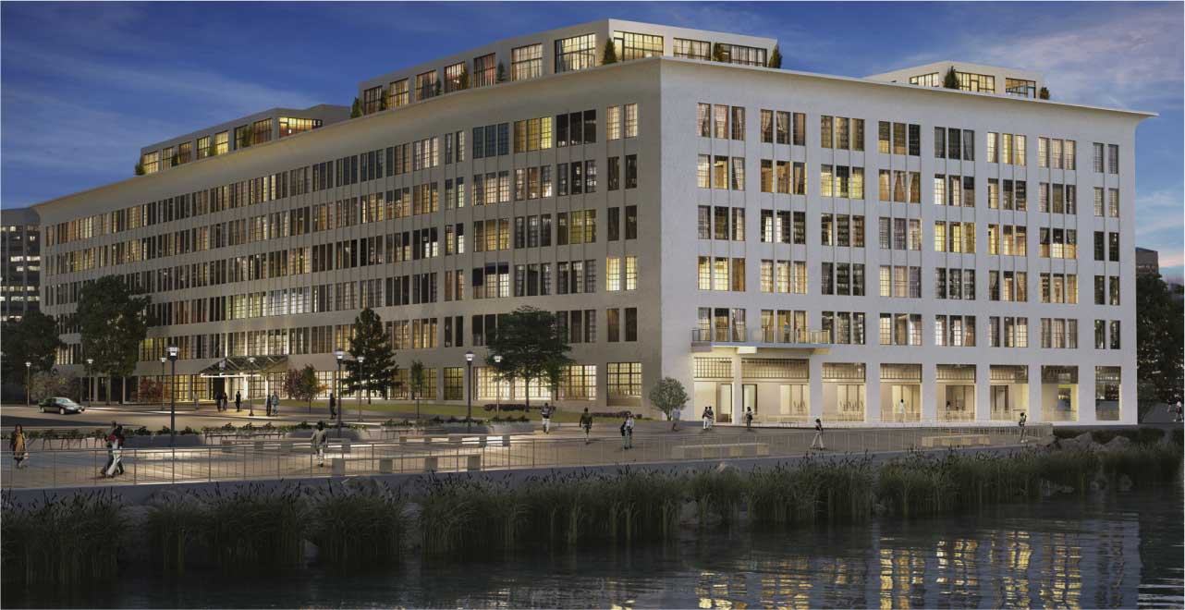Two Three-Story, Two-Family Houses Planned At 47 Atlantic Avenue, Dongan Hills, Staten Island
Staten Island-based property owner Joseph Palermo has filed applications for two three-story, two-family residential buildings at 47-53 Atlantic Avenue, in Dongan Hills, located seven blocks from the neighborhood’s Staten Island Railway station. Each of them will measure 4,000 square feet. In each, there will be one apartment unit on the ground floor and a second unit spanning across the second and third floors. The smaller units should average roughy 1,000 square feet and the larger apartments should measure roughly 2,000 square feet. Emanuel Lo Bue’s Staten Island-based Lo Bue & Valenziano is the applicant of record. The 100-foot-wide plot of land is currently occupied by a two-story house, which for which demolition permits were filed back in November.

