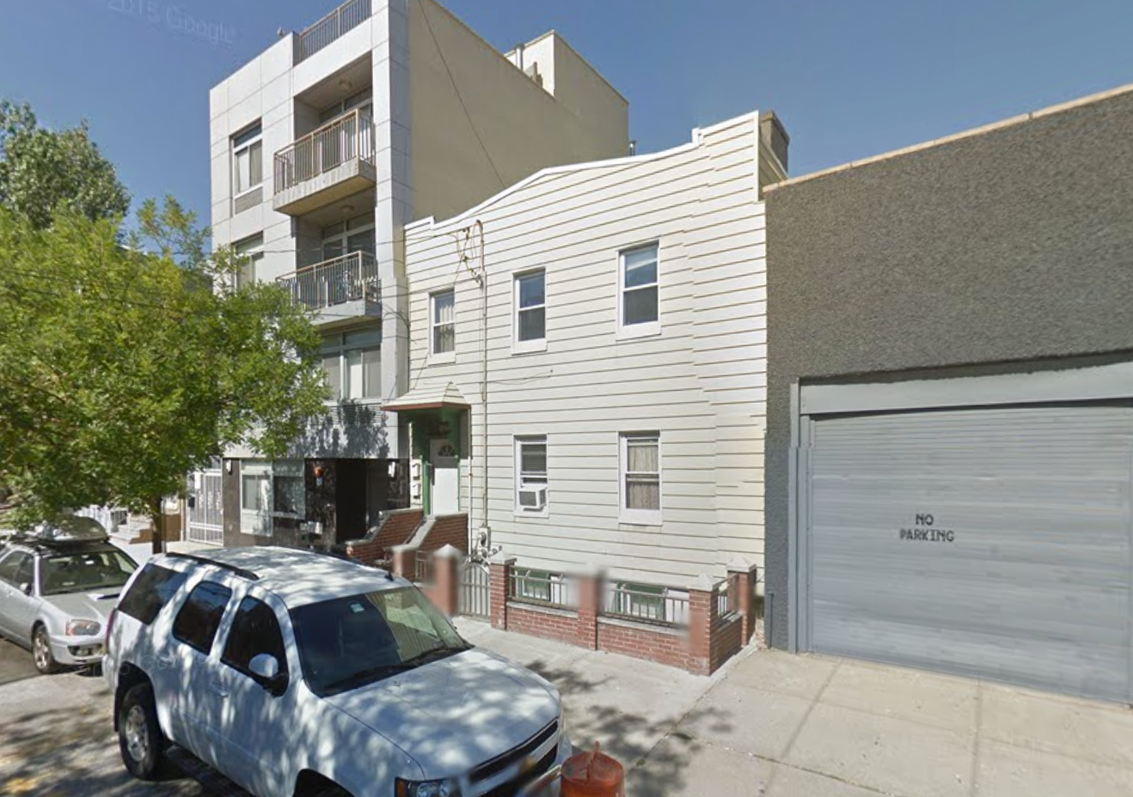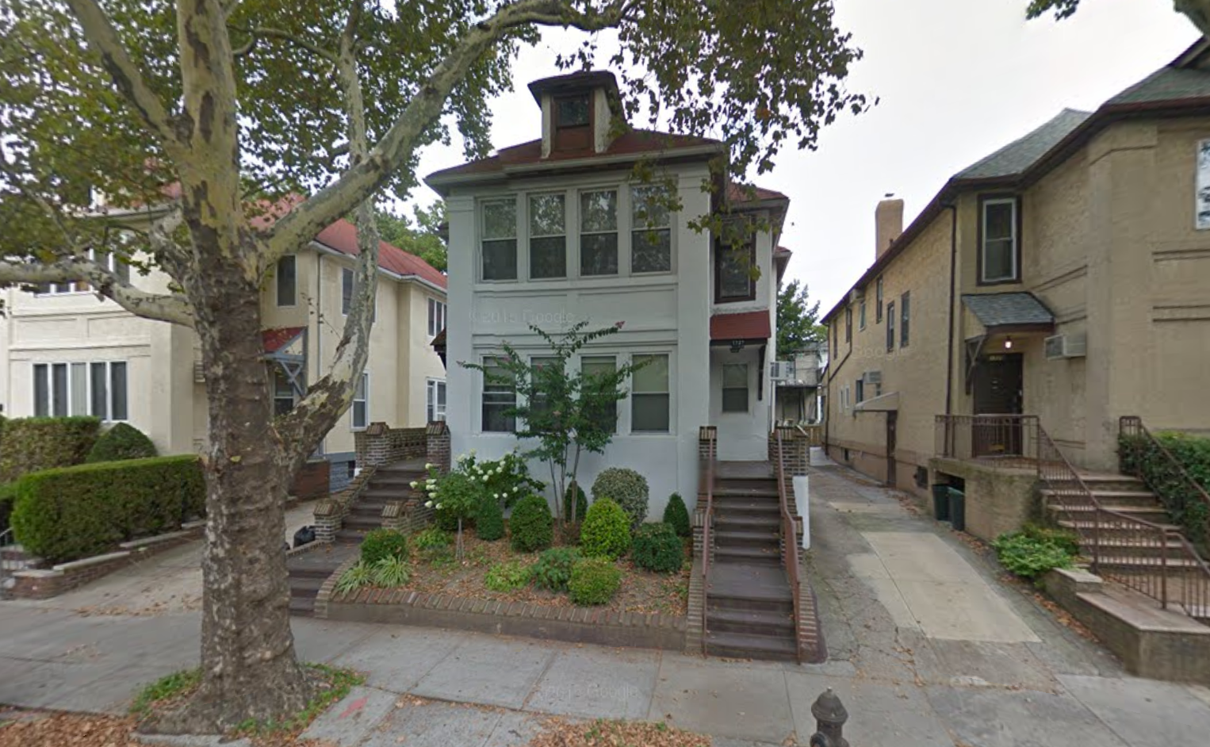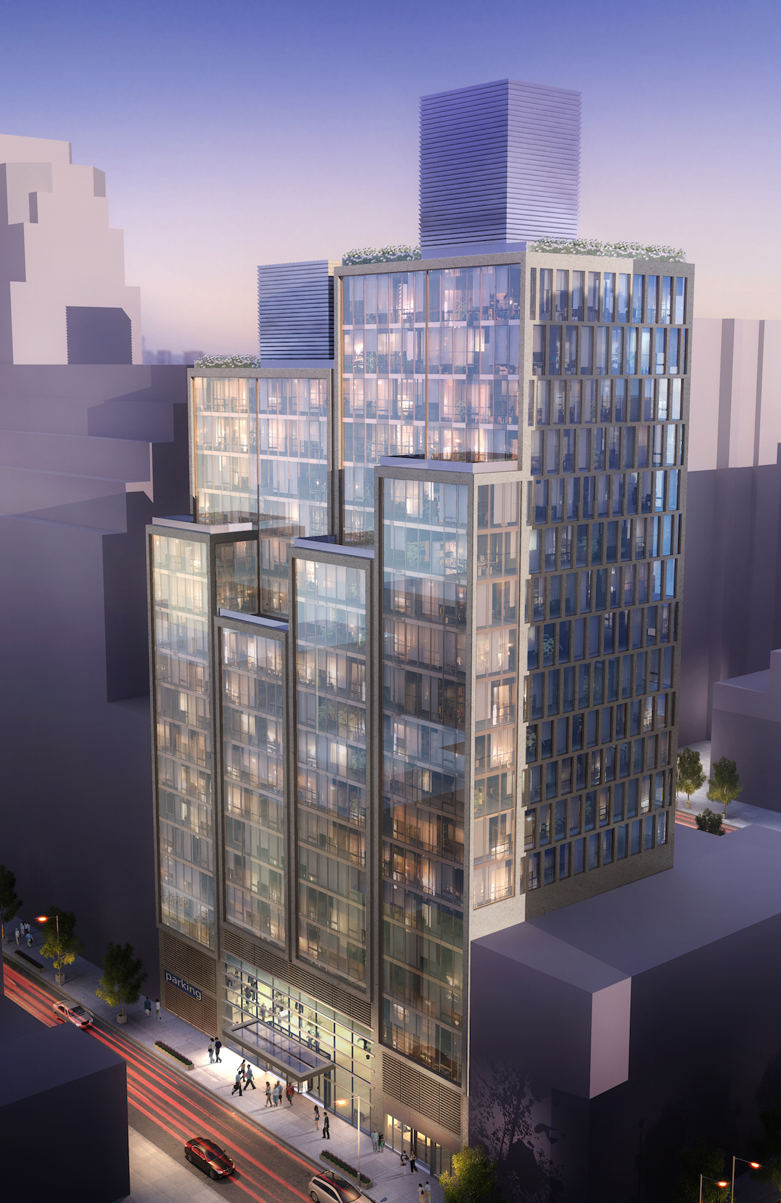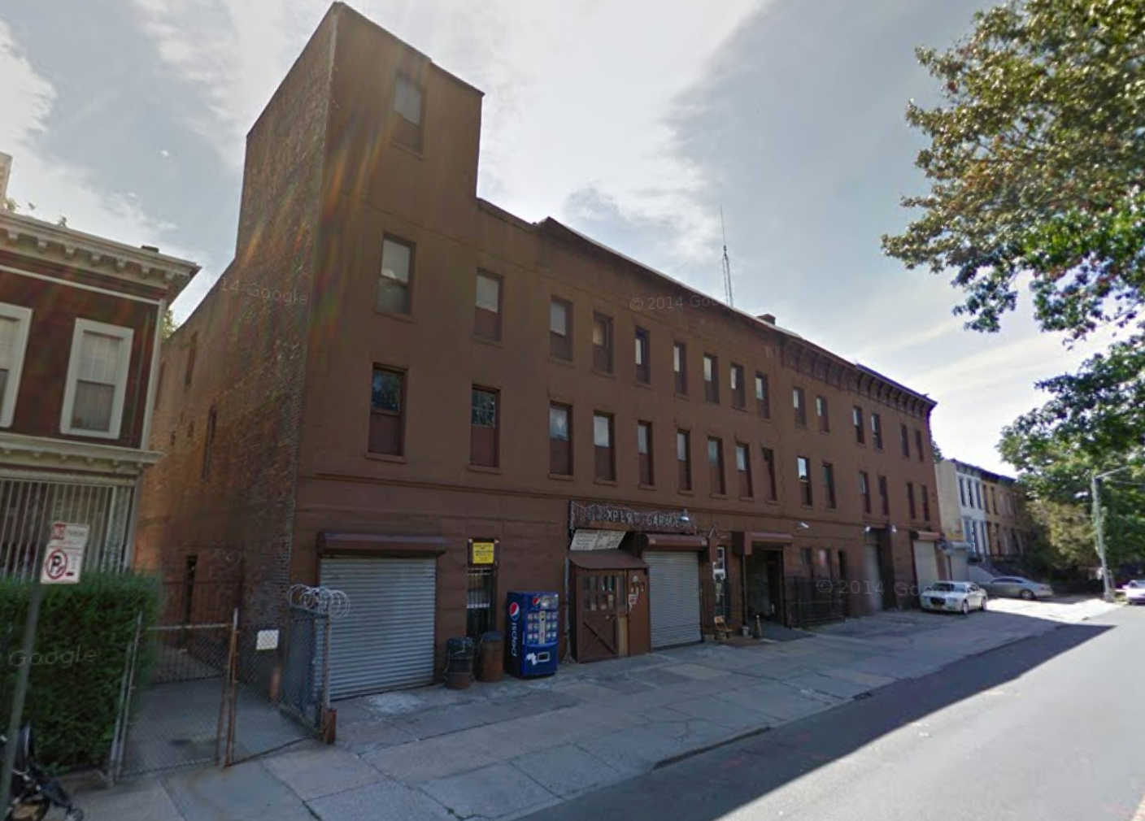Four-Story, Three-Duplex-Unit Residential Project Filed At 10-27 47th Road, Long Island City
Long Island City-based Ascent Development has filed applications for a four-story, three-unit residential building at 10-27 47th Road, in the Hunters Point section of Long Island City, located a few blocks from stops on the G and 7 subways. The project will measure 5,000 square feet and all three units will be duplexes. One duplex will take the first two floors and the other two duplexes will split the upper half of the building and the roof terrace. If both floors in each duplex are calculated separately, the six individual dwellings would average 833 square feet apiece. Jorge Mastropieto Atelier is the architect of record, and demolition permits were filed for the existing two-story townhouse in November.





