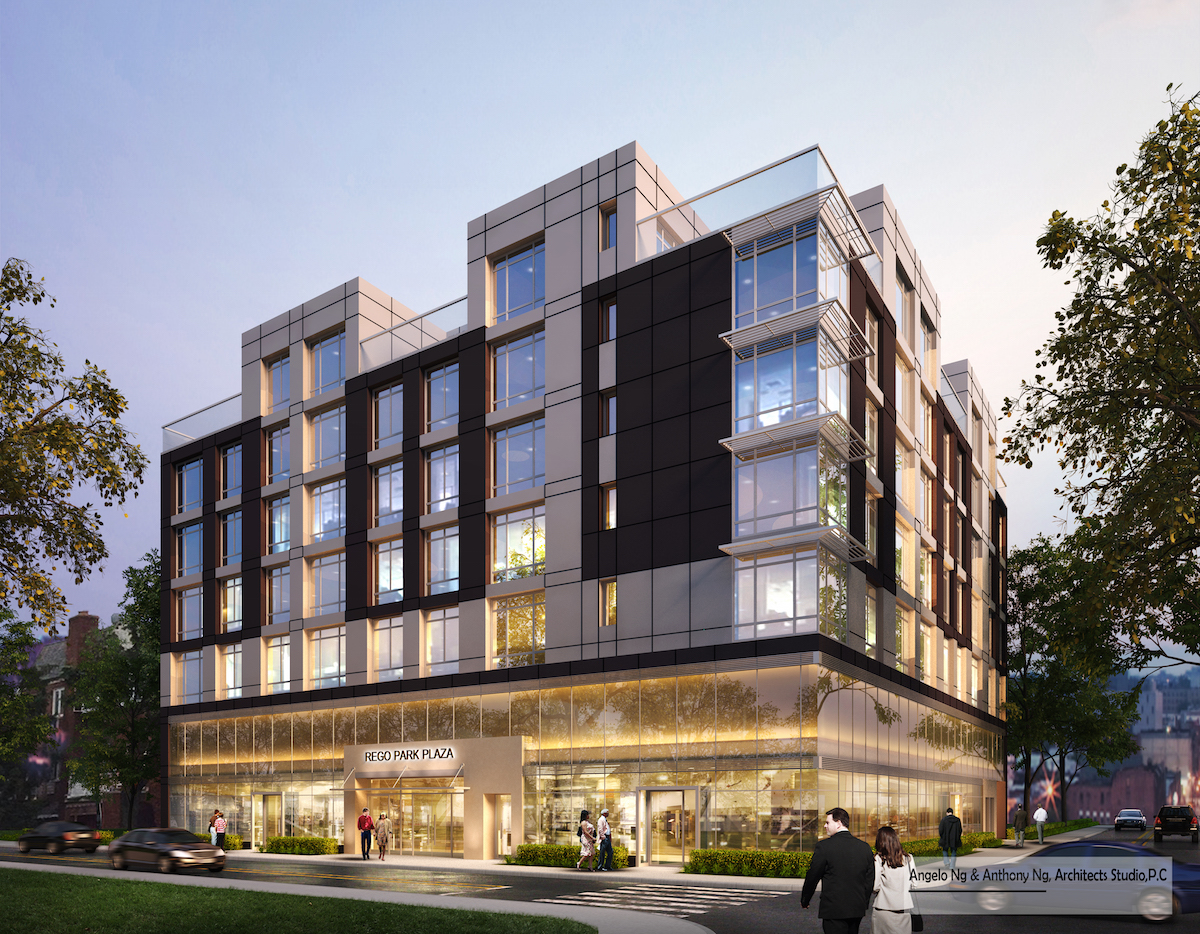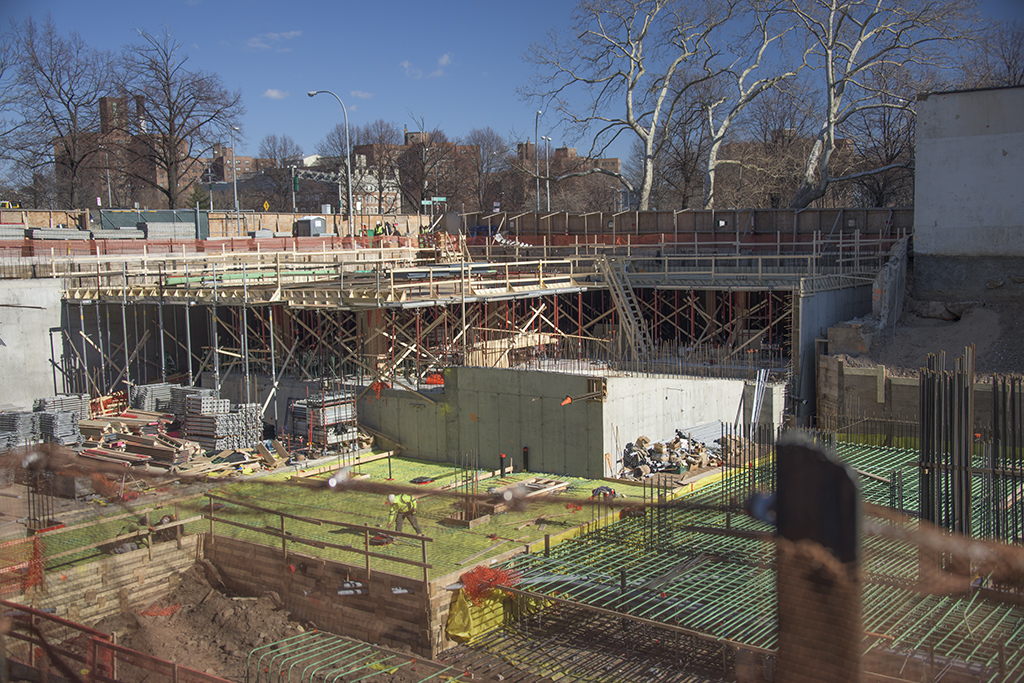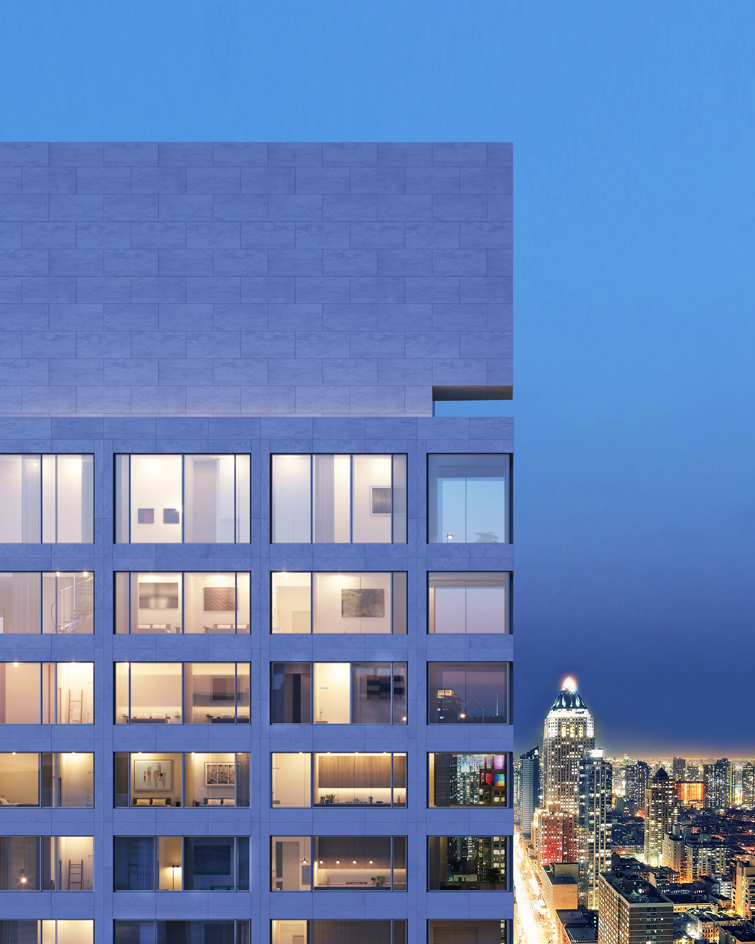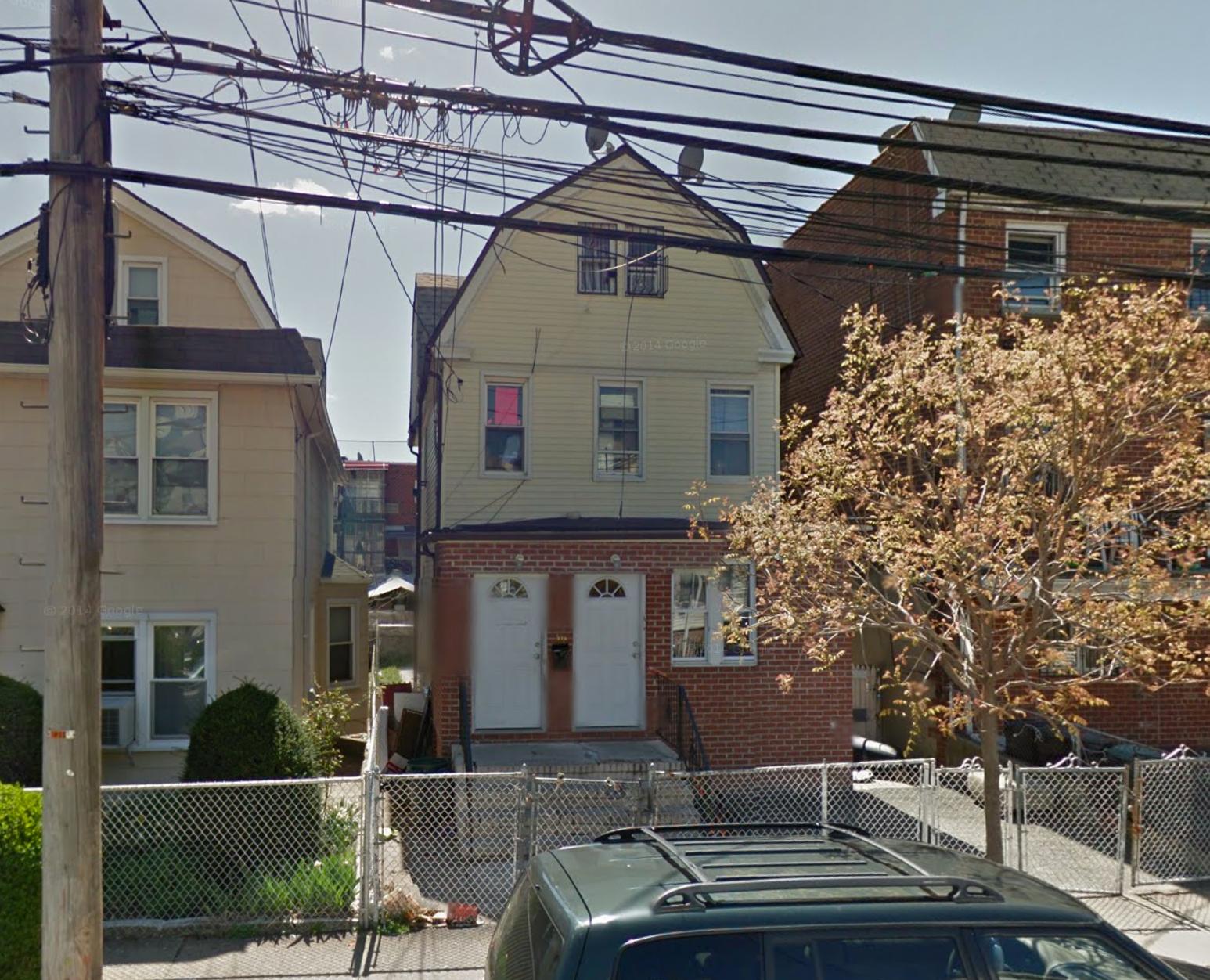Four-Story, Eight-Unit Residential Building Filed At 115 Suydam Street, Bushwick
Brooklyn-based Mendel Gold has filed applications for a four-story, eight-unit residential building at 115 Suydam Street, in western Bushwick, located three blocks from the Central Avenue stop on the M train. The project will measure 7,832 square feet in total and will include 5,660 square feet of residential space. That means units will average 708 square feet apiece, indicative of rental units. Hudson Valley-based Aryeh Siegel is the architect of record. An existing two-story, two-family brick house must first be demolished.





