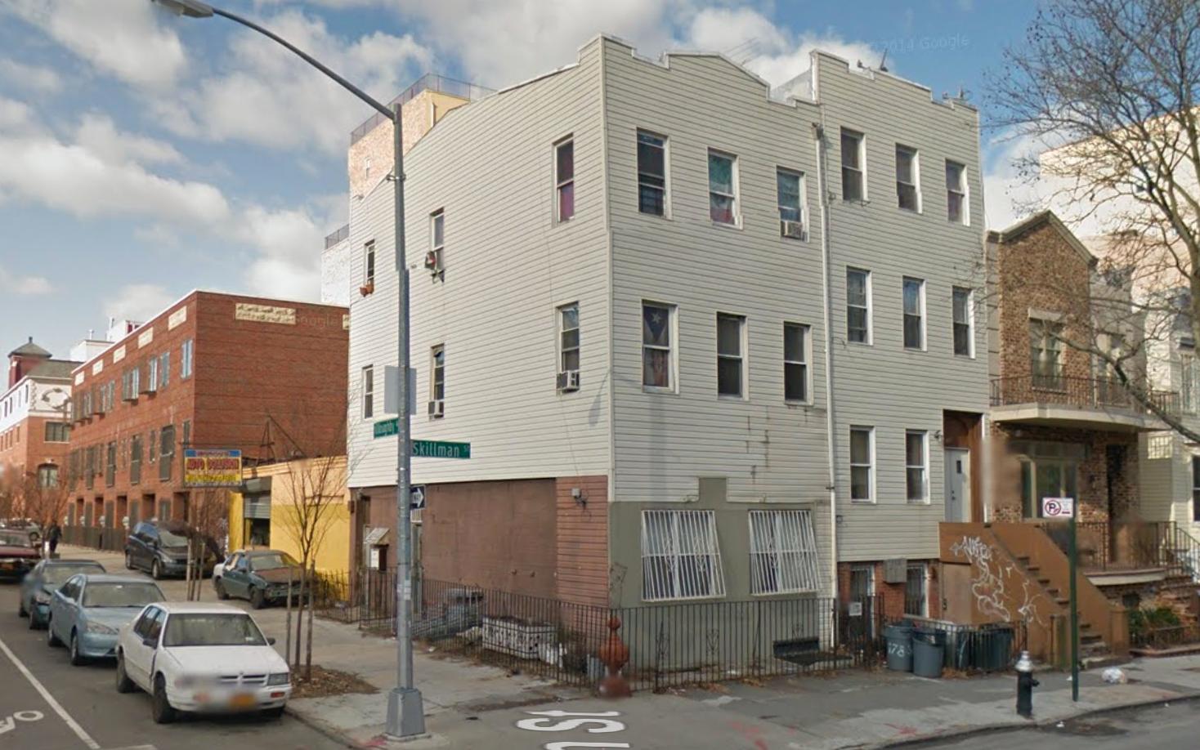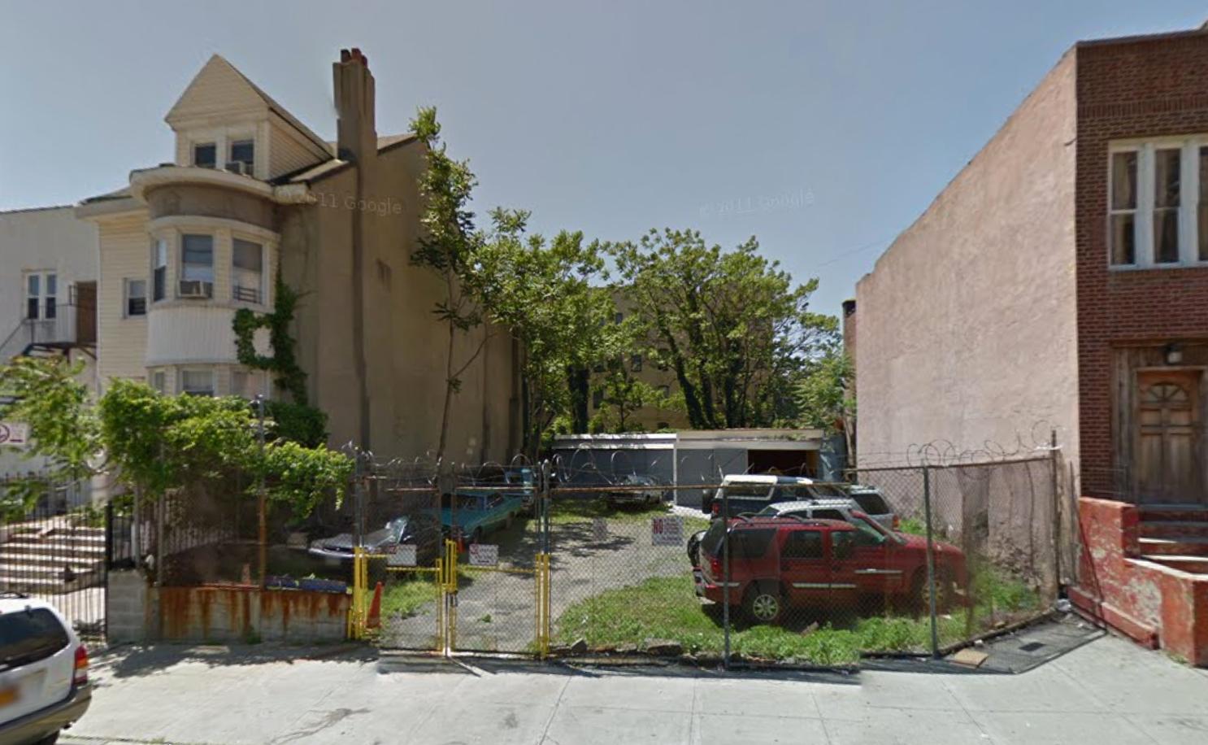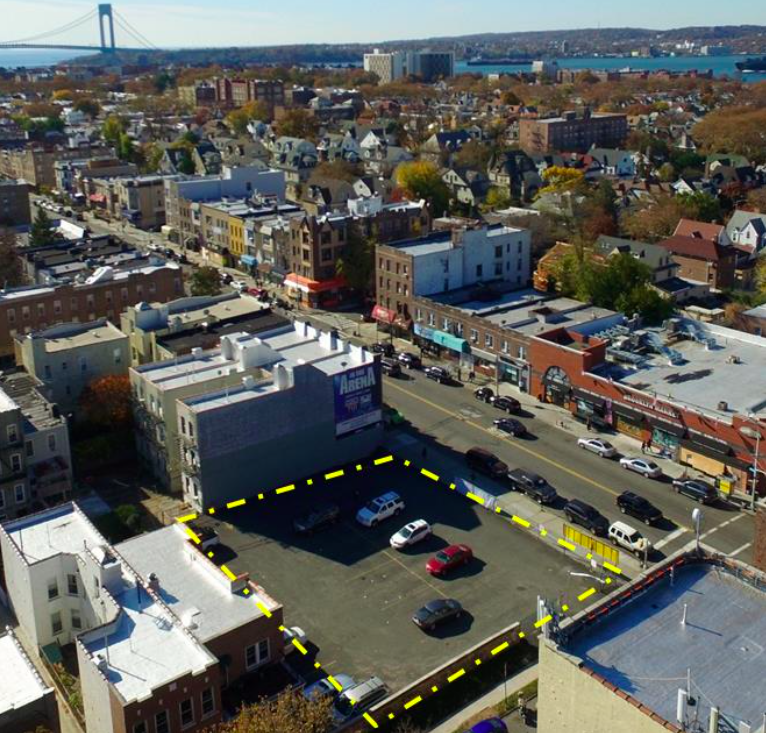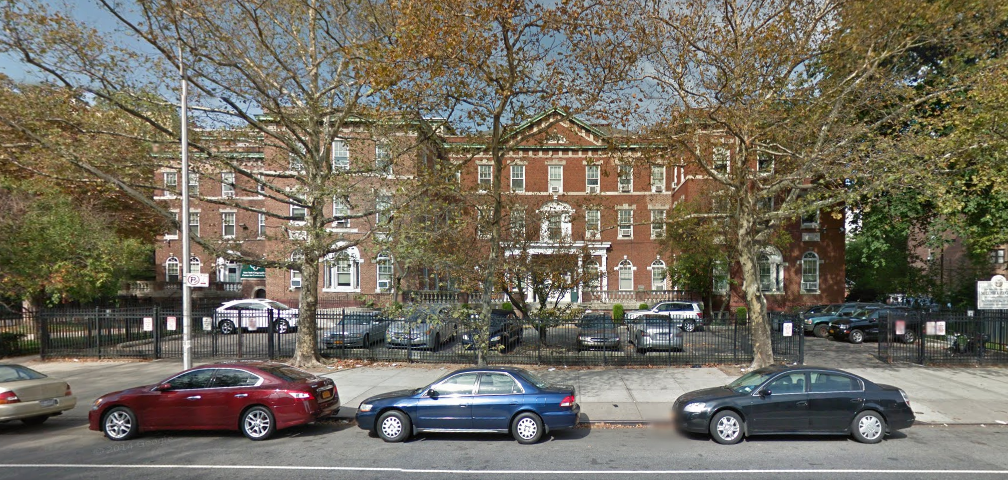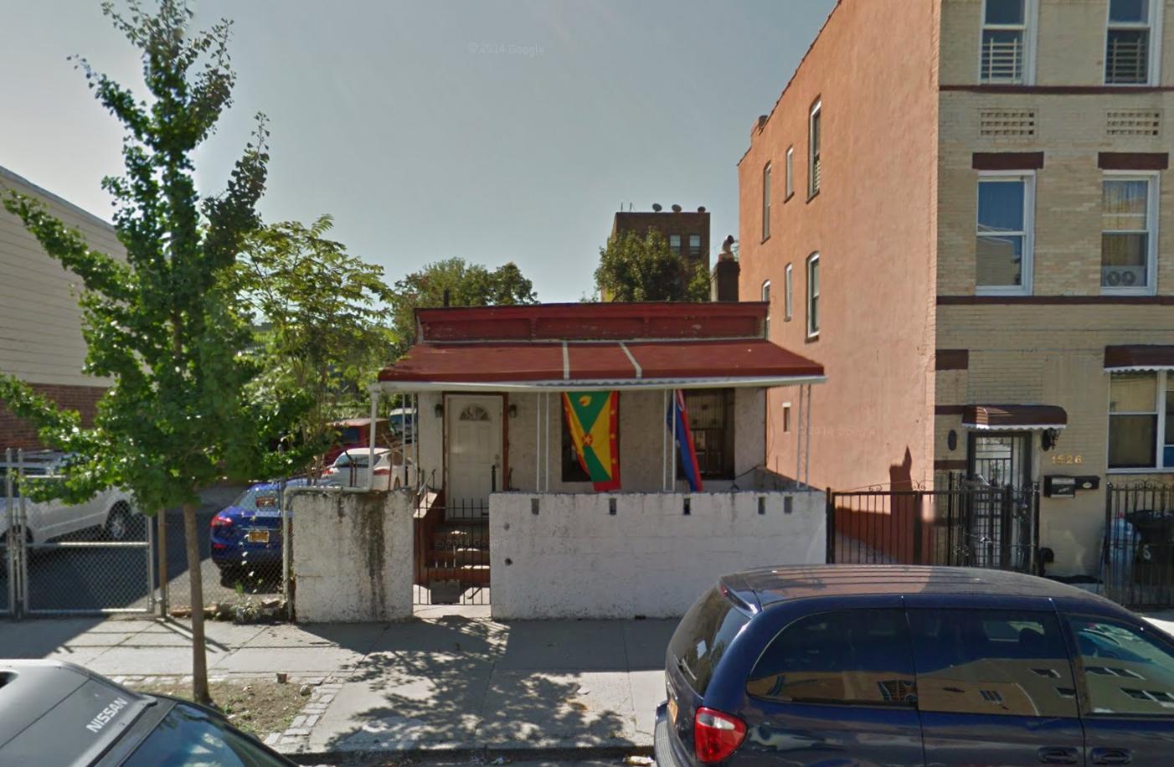Four-Story, 10-Unit Residential Development Filed At 347 Willoughby Avenue, Bedford-Stuyvesant
Chaya Buxbaum has filed applications for four small residential buildings at 347 Willoughby Avenue, in northwestern Bedford-Stuyvesant, located three blocks north of the Bedford-Nostrand Avs. stop on the G train. The assemblage will be broken into four tax lots, where two of them will have three residential units and the other two will have two units. In other words, 10 units will spread across a total 7,906 square feet of space for average units of 790 square feet apiece. Robert Siqeca’s Brooklyn-based Structural Engineering and Detailing is the applicant of record. Two existing three-story townhouses and an auto-body shop must first be demolished.

