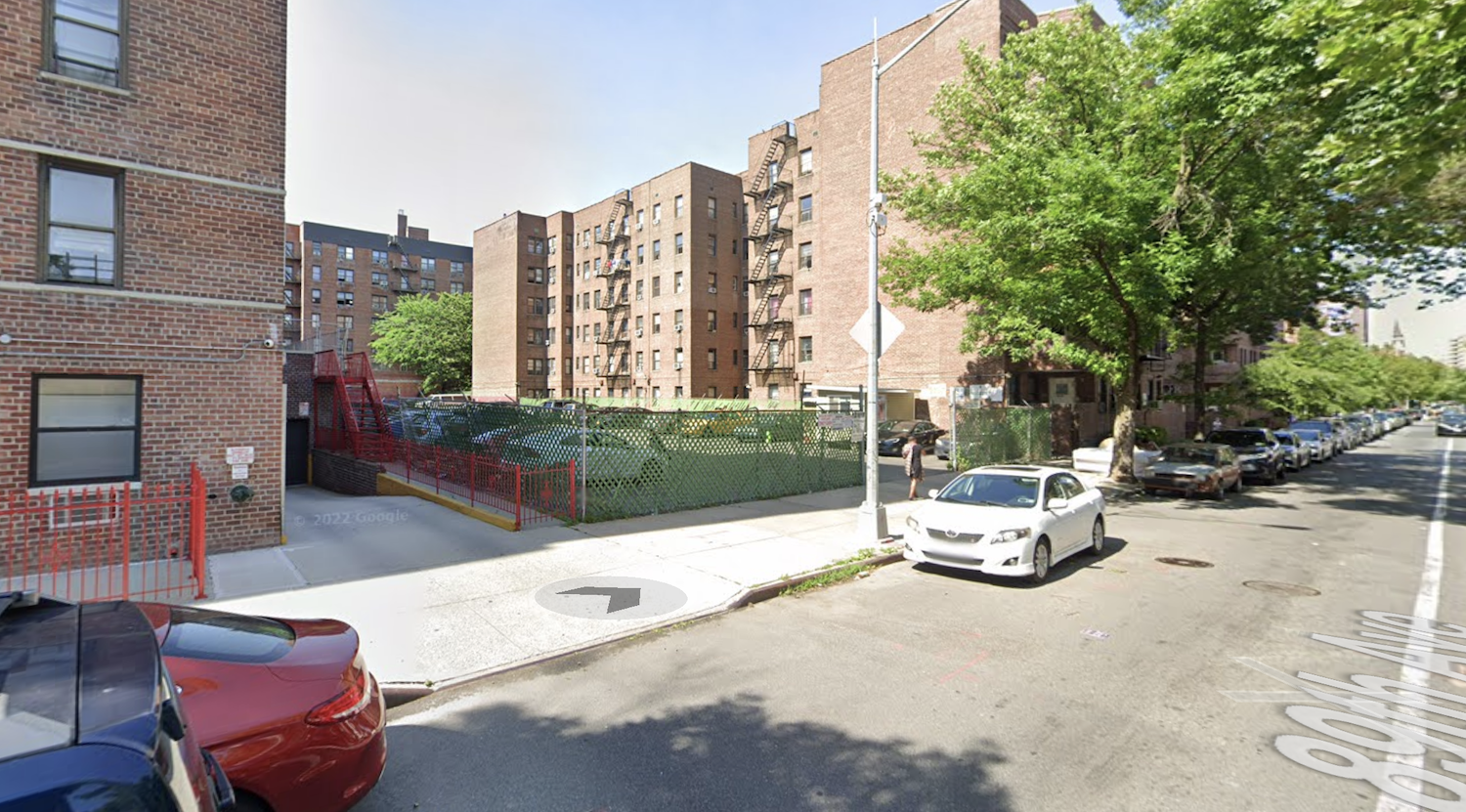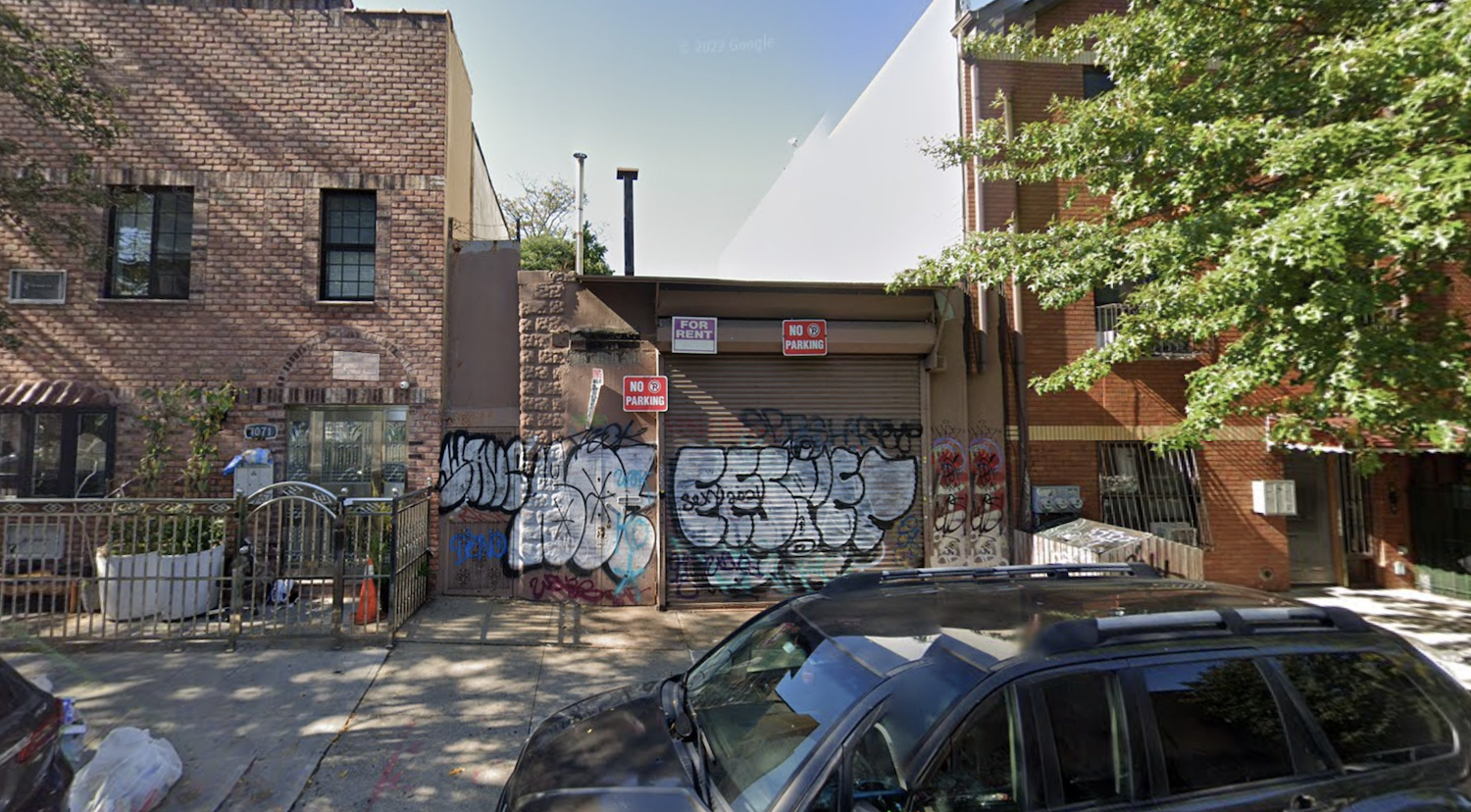Permits Filed for 148-15 89th Avenue in Jamaica, Queens
Permits have been filed for an eight-story residential building at 148-15 89th Avenue in Jamaica, Queens. Located between 148th Street and 150th Street, the lot is near the Sutphin Boulevard subway station, serviced by the F train. Sam Rubin of Rubin Equities is listed as the owner behind the applications.





