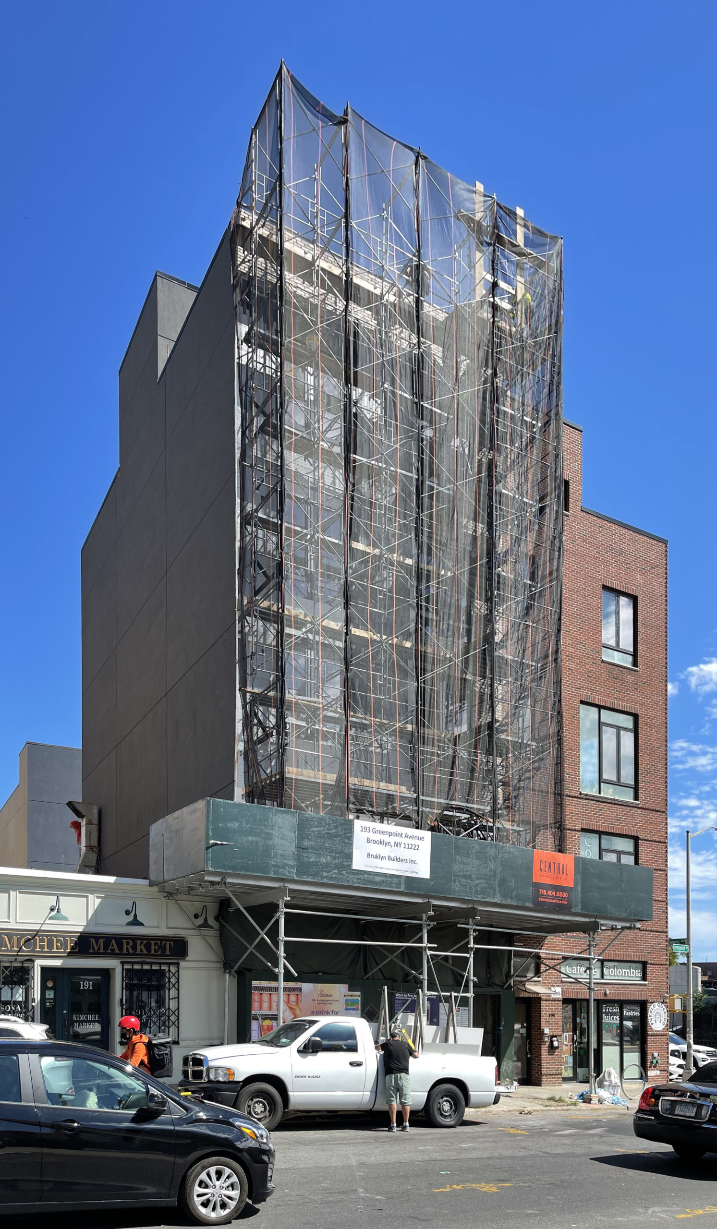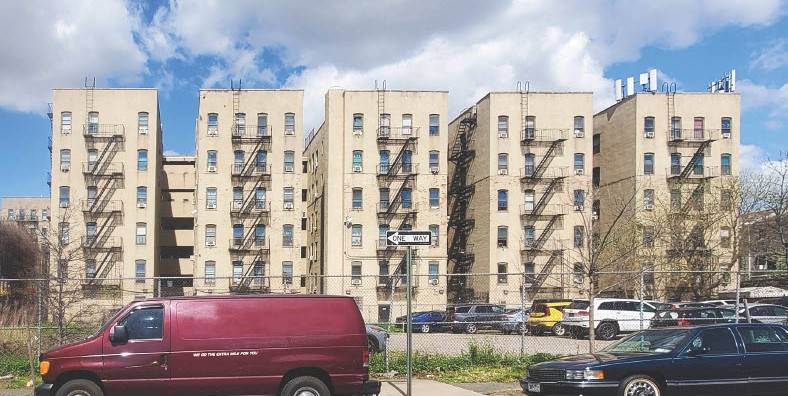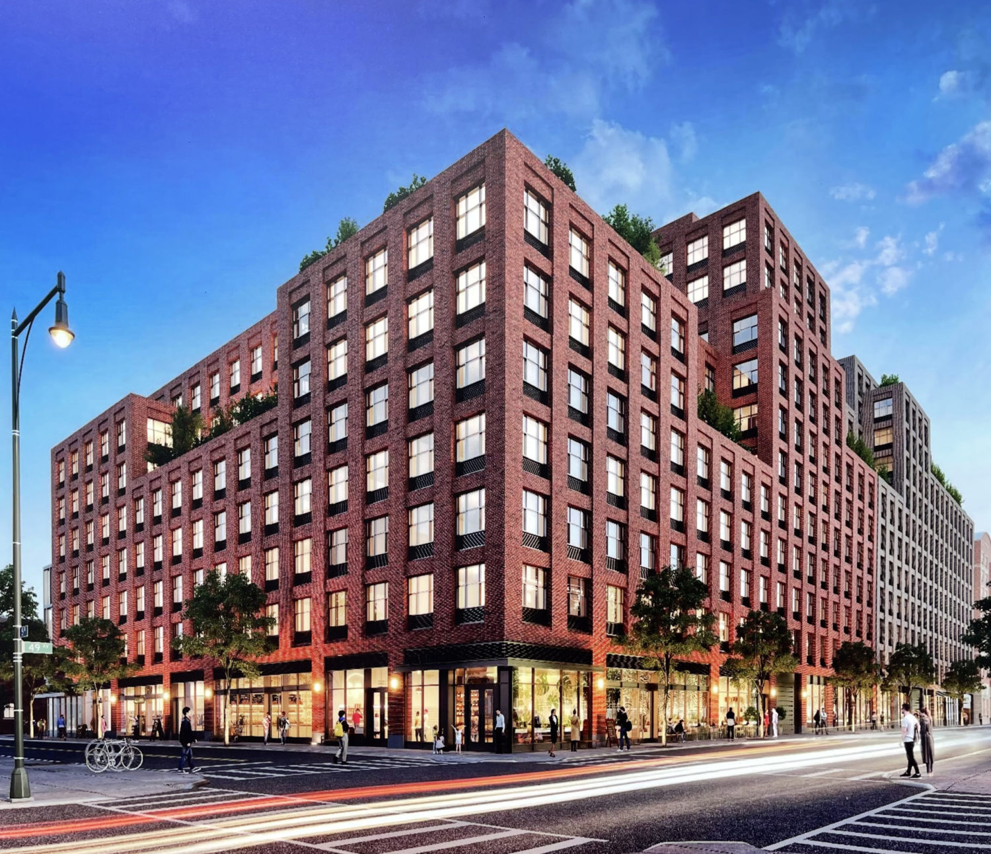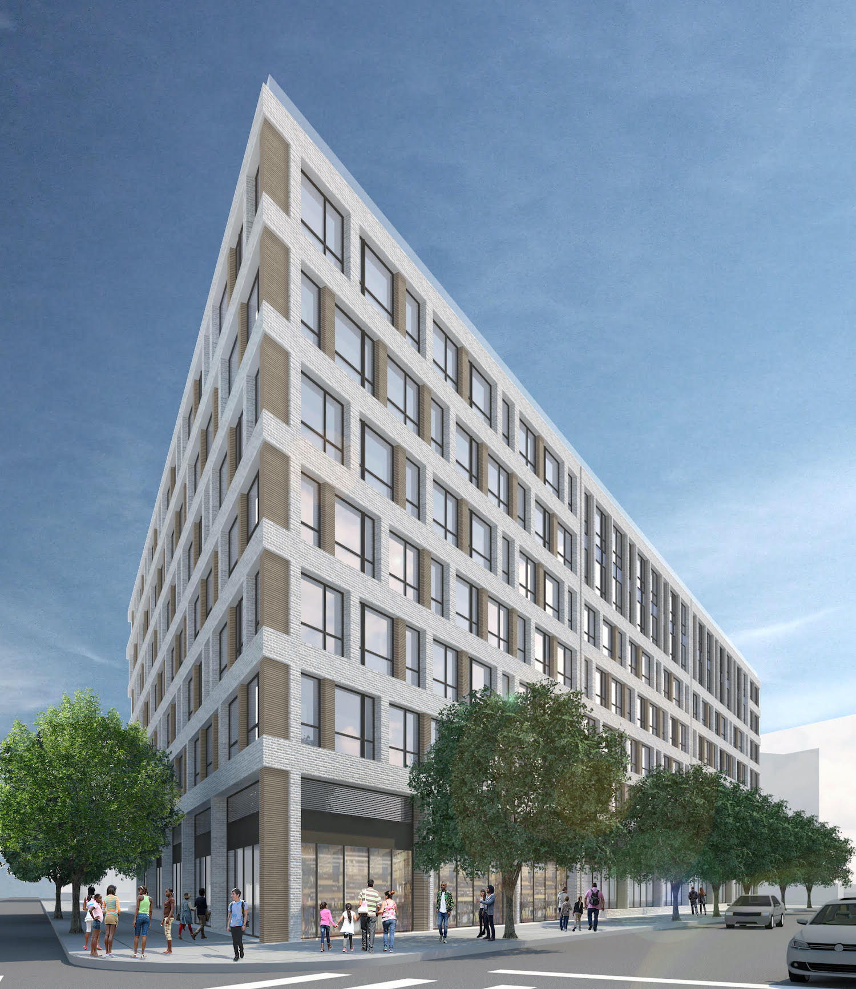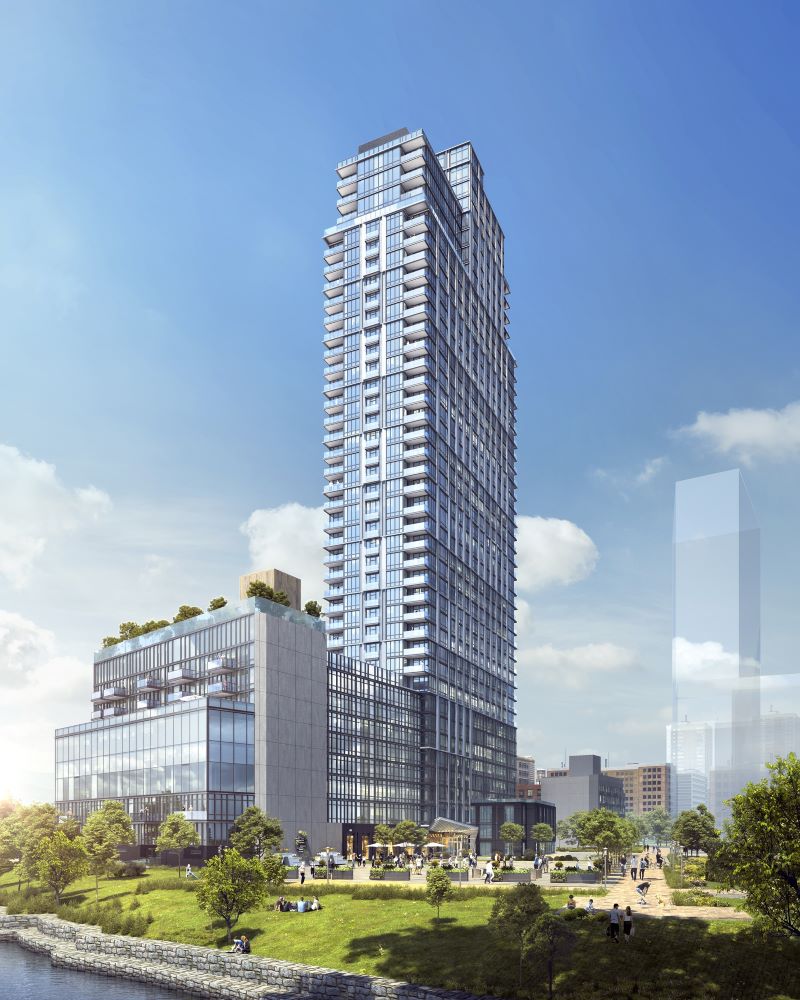193 Greenpoint Avenue Tops Out in Greenpoint, Brooklyn
Construction is progressing on 193 Greenpoint Avenue, a five-story residential building in Greenpoint, Brooklyn. Designed by Naresh Mahangu of NY Building Associates and developed by Brooklyn Builders Inc., the 53-foot-tall structure will yield four residential units spread across 6,503 square feet as well as 603 square feet of ground-floor retail space. The building will also have a cellar level. JBS Works is the general contractor for the property, which is located near the corner of Greenpoint Avenue and McGuinness Boulevard.

