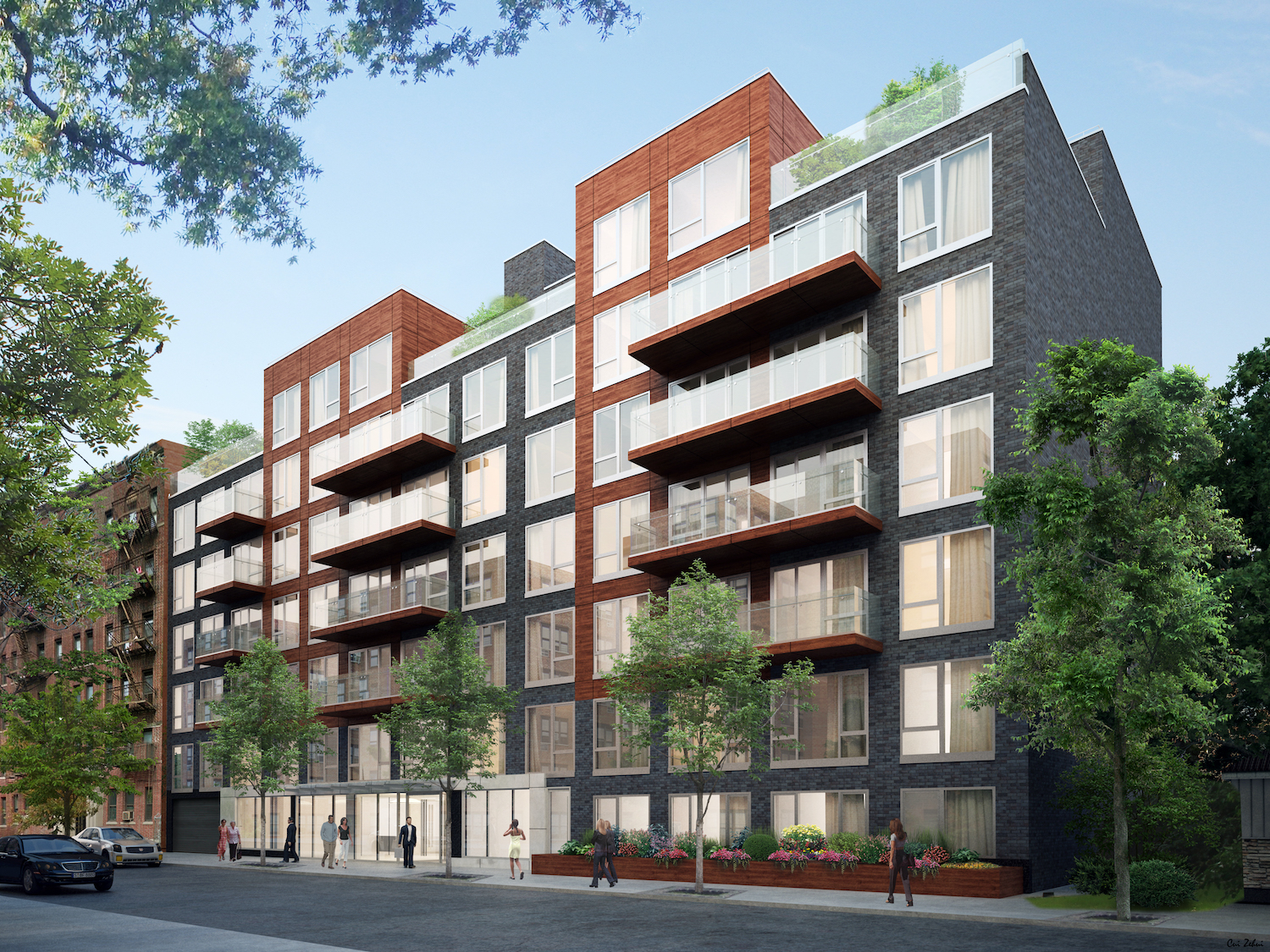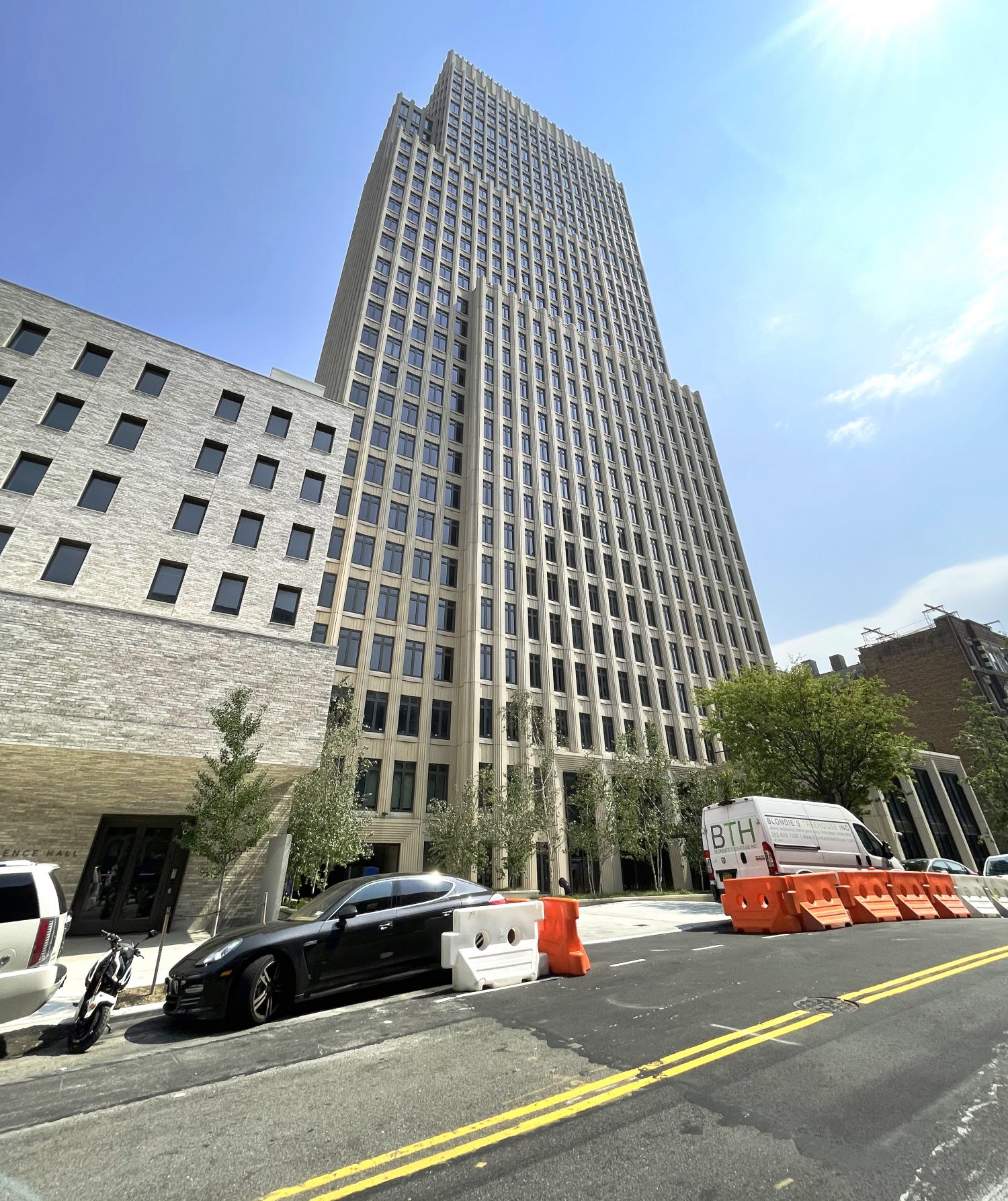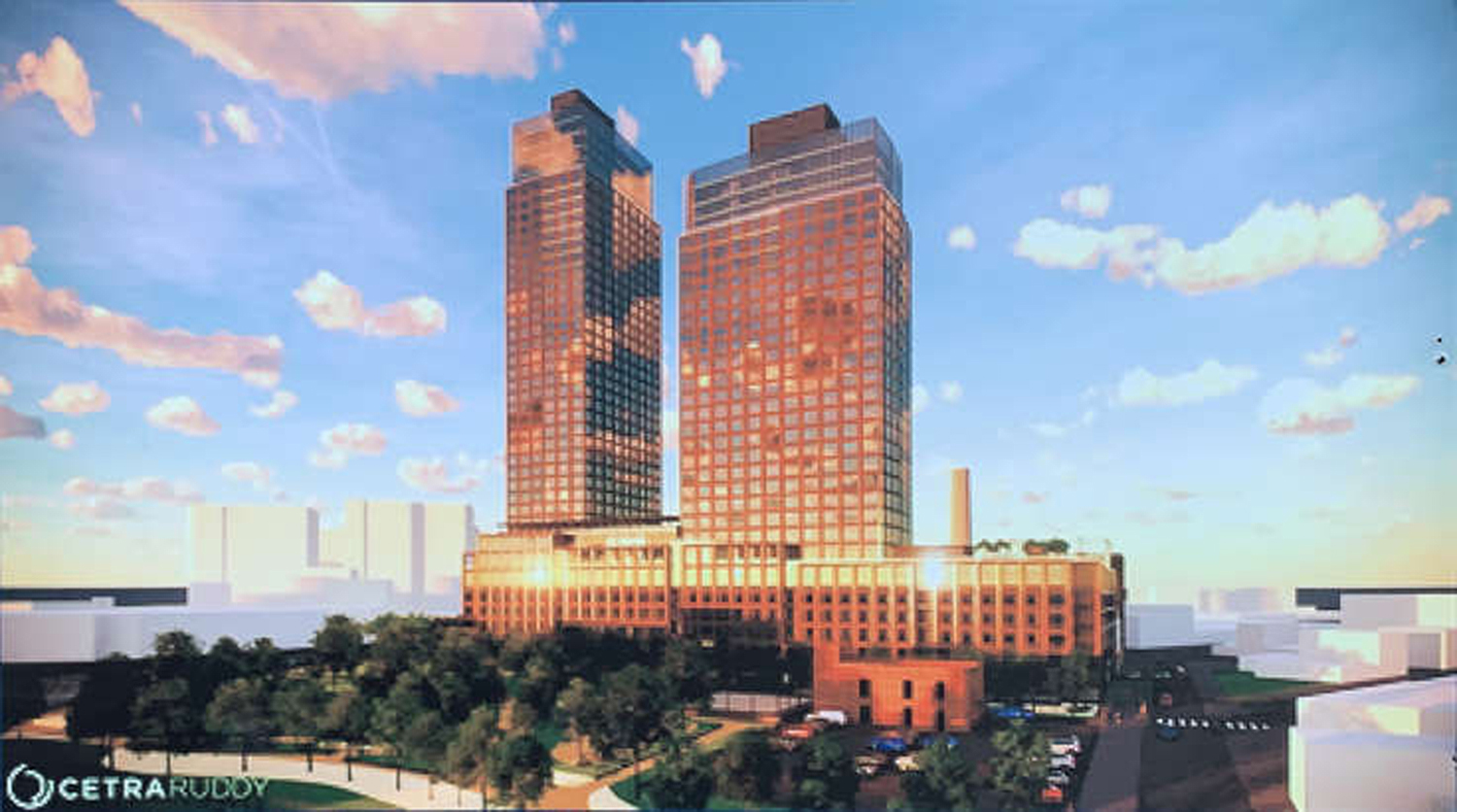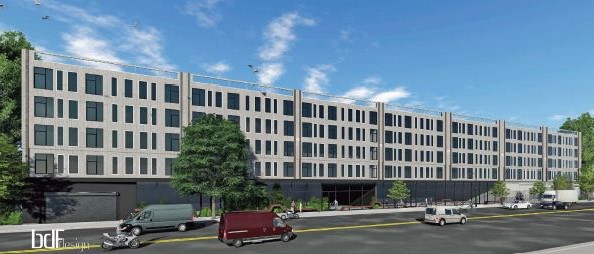Affordable Housing Lottery Launches for 148-37 88th Avenue in Jamaica, Queens
The affordable housing lottery has launched for 148-37 88th Avenue, an eight-story residential building in Jamaica, Queens. Designed by Raymond Chan Architect and developed by George Xu of Century Development Group, the structure yields 98,652 square feet and 109 residences. Available on NYC Housing Connect are 33 units for residents at 130 percent of the area median income (AMI), ranging in eligible income from $59,178 to $192,400.





