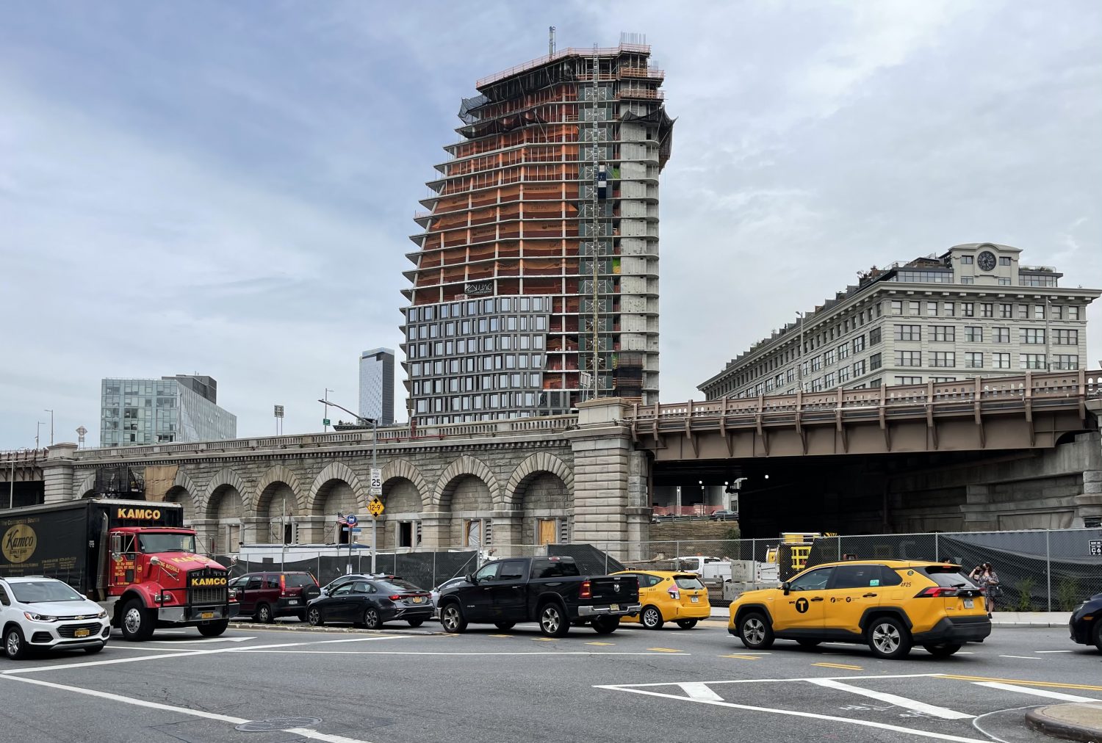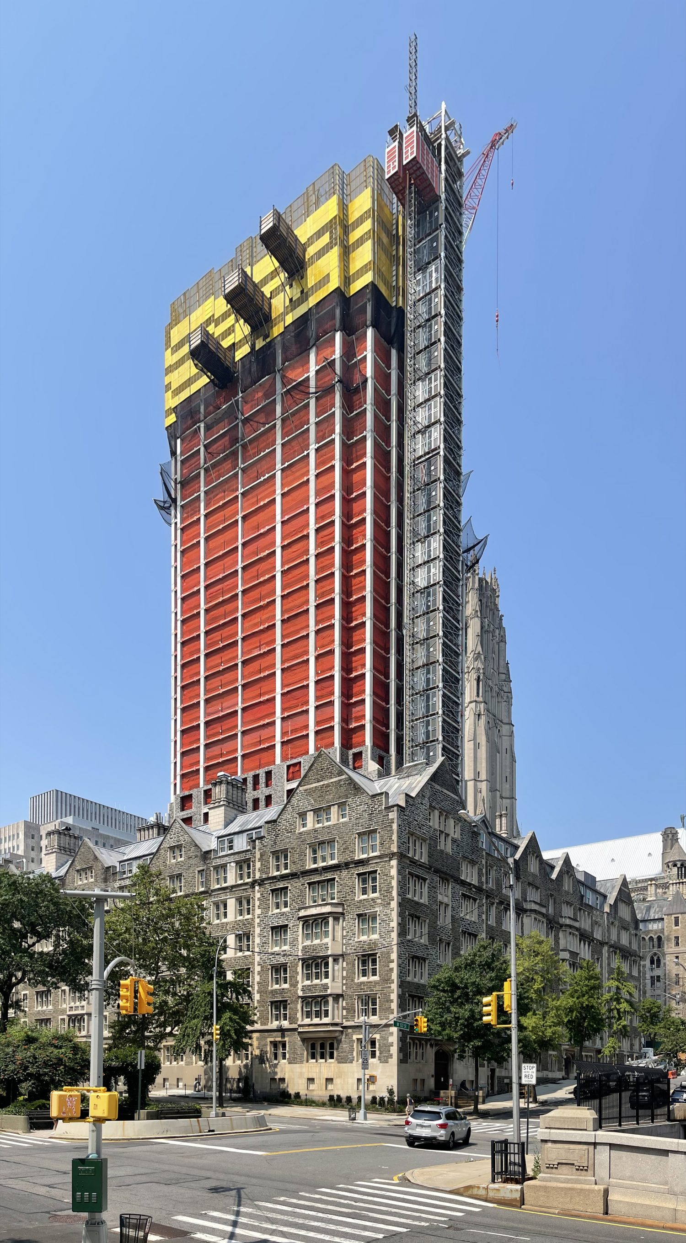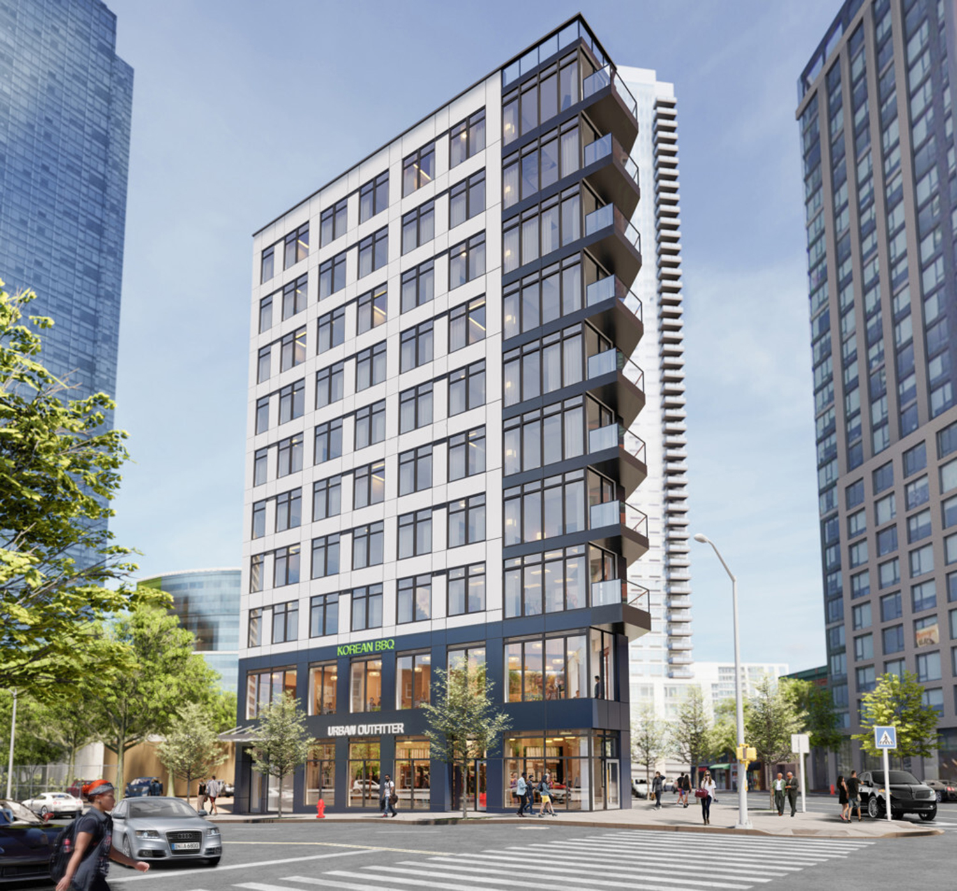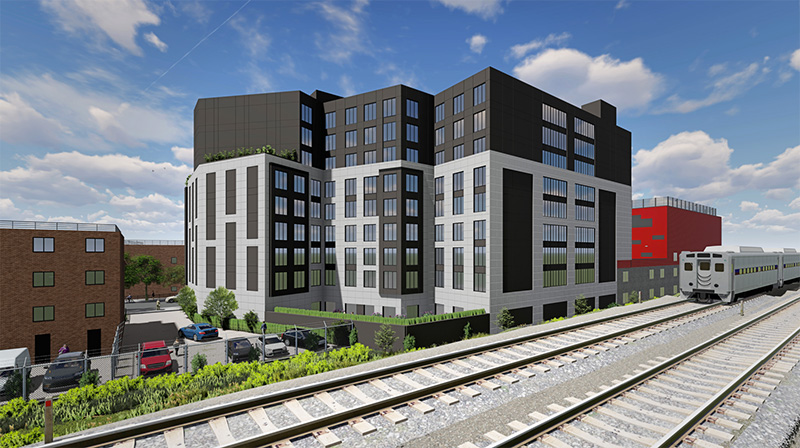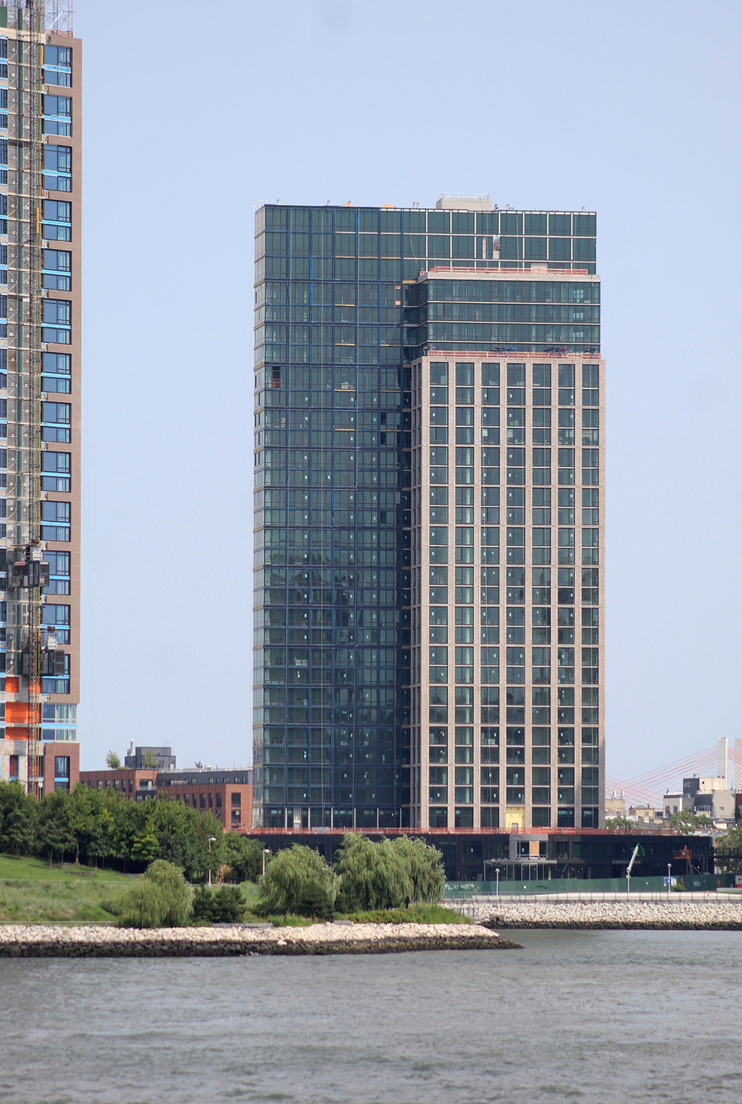YIMBY Scopes the Views from the Topped-Out Olympia at 30 Front Street in DUMBO, Brooklyn
YIMBY attended a topping-out celebration yesterday afternoon at Olympia, a 26-story mixed-use residential edifice at 30 Front Street in DUMBO, Brooklyn. Developed by Fortis Property Group and designed by Hill West Architects with Workstead handling interiors, the 401-foot-tall tower is the tallest structure in the neighborhood and will yield 76 condominium units with sales and marketing led by Fredrik Eklund and John Gomes of the Eklund Gomes Team at Douglas Elliman and Karen Heyman at Sotheby’s. Olympia is situated on a relatively narrow triangular plot bound by Front Street to the north, Washington Street to the east, and York Street to the south. Urban Atelier Group is managing construction, Manhattan Concrete is creating the reinforced concrete superstructure, and King Contacting Group is in charge of the CMU work, exterior insulation finish systems, and roofing.

