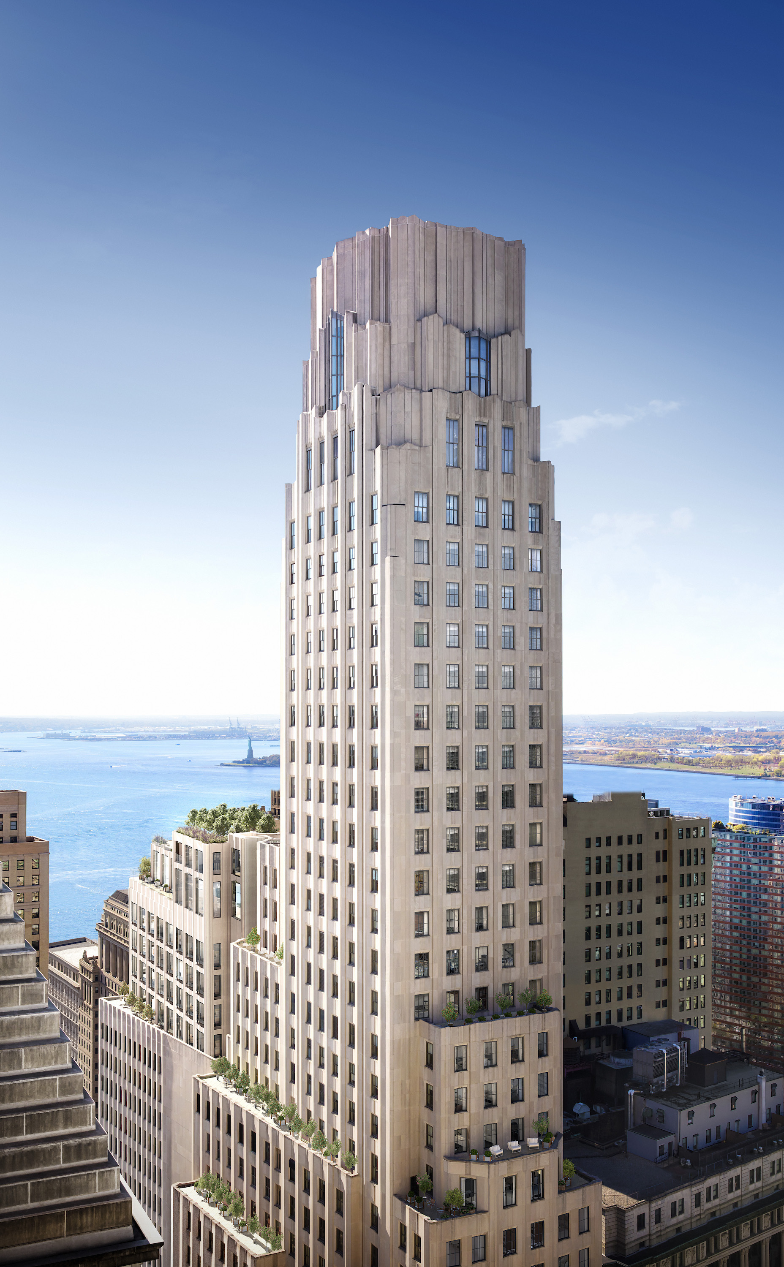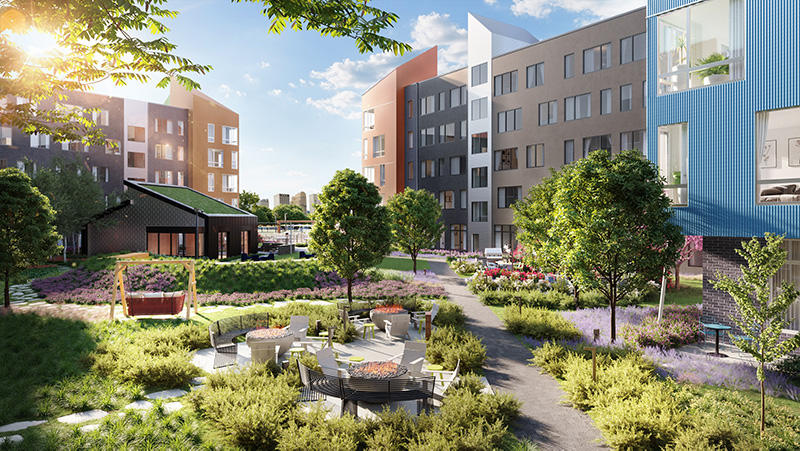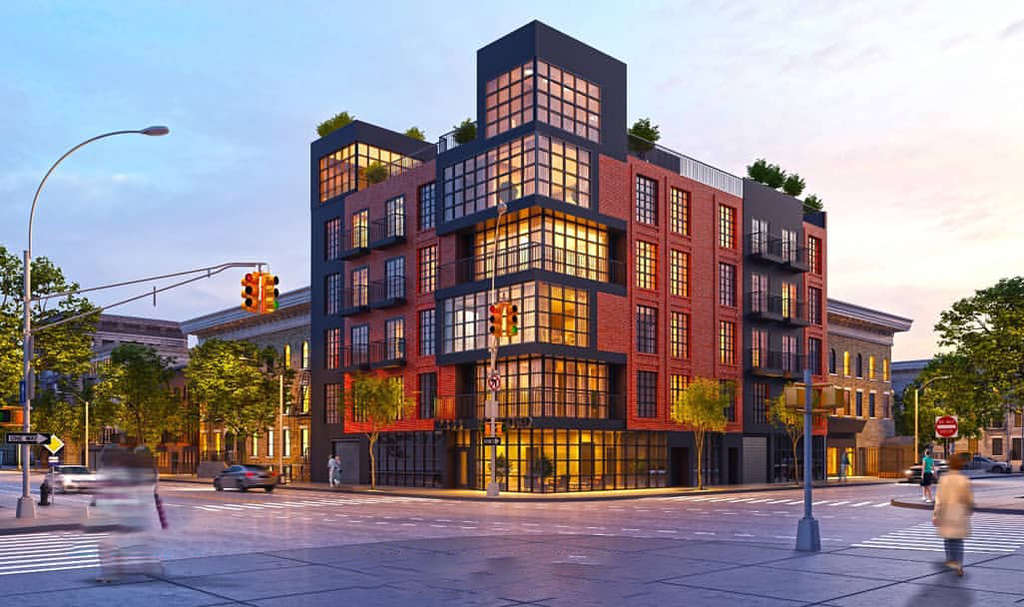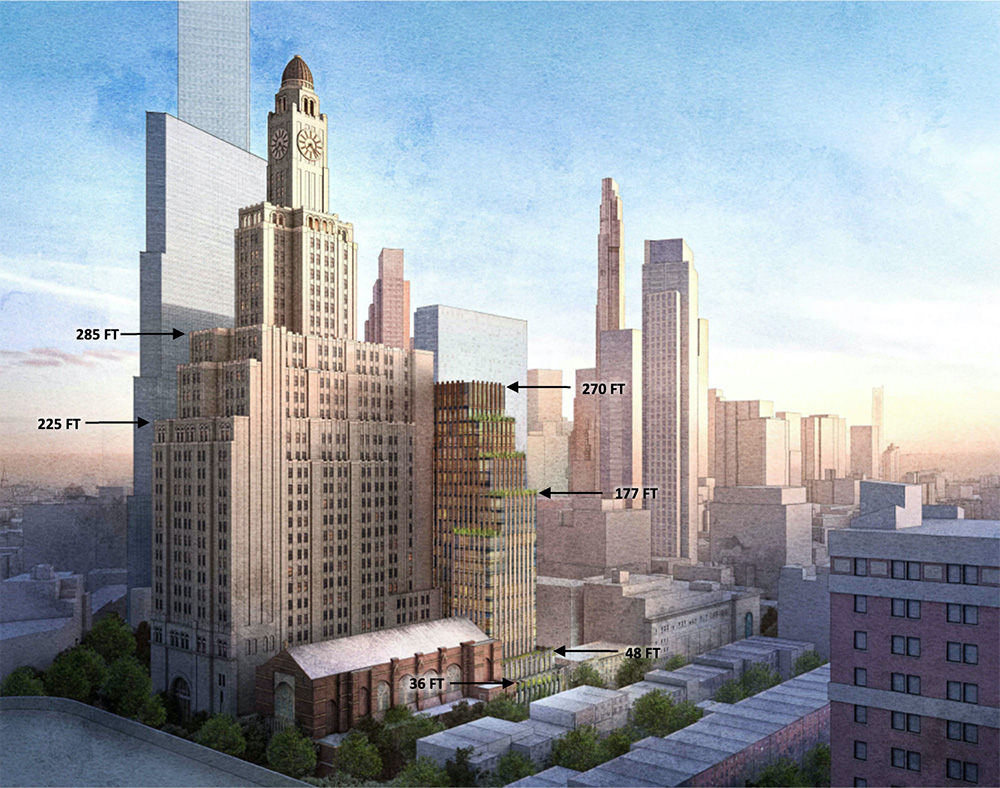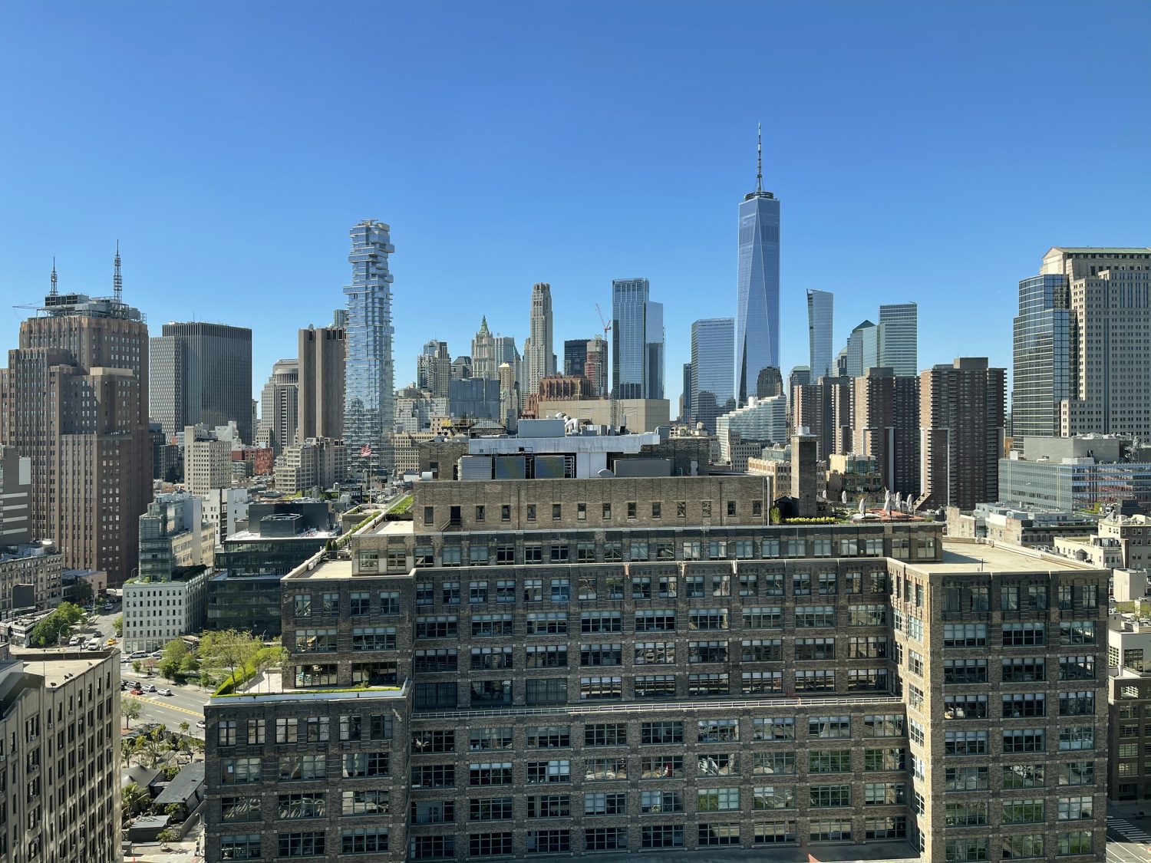Aerial Photos Showcase One Wall Street’s Residential Conversion in the Financial District, Manhattan
Construction is continuing to progress on the residential conversion of the 90-year-old One Wall Street, a 564-foot-tall Art Deco skyscraper in the Financial District. Developed by Macklowe Properties, the project is expected to cost $1.5 billion and also features an exterior addition designed by SLCE Architects. The undertaking is the largest office-to-residential conversion in New York City history and will feature 566 new units with sales handled and marketed by Compass, as well as a new 44,000-square-foot Whole Foods Market and a Life Time fitness center on the lower levels. The site is bound by Broadway to the west, Wall Street to the north, New Street to the east, and Exchange Place to the south.

