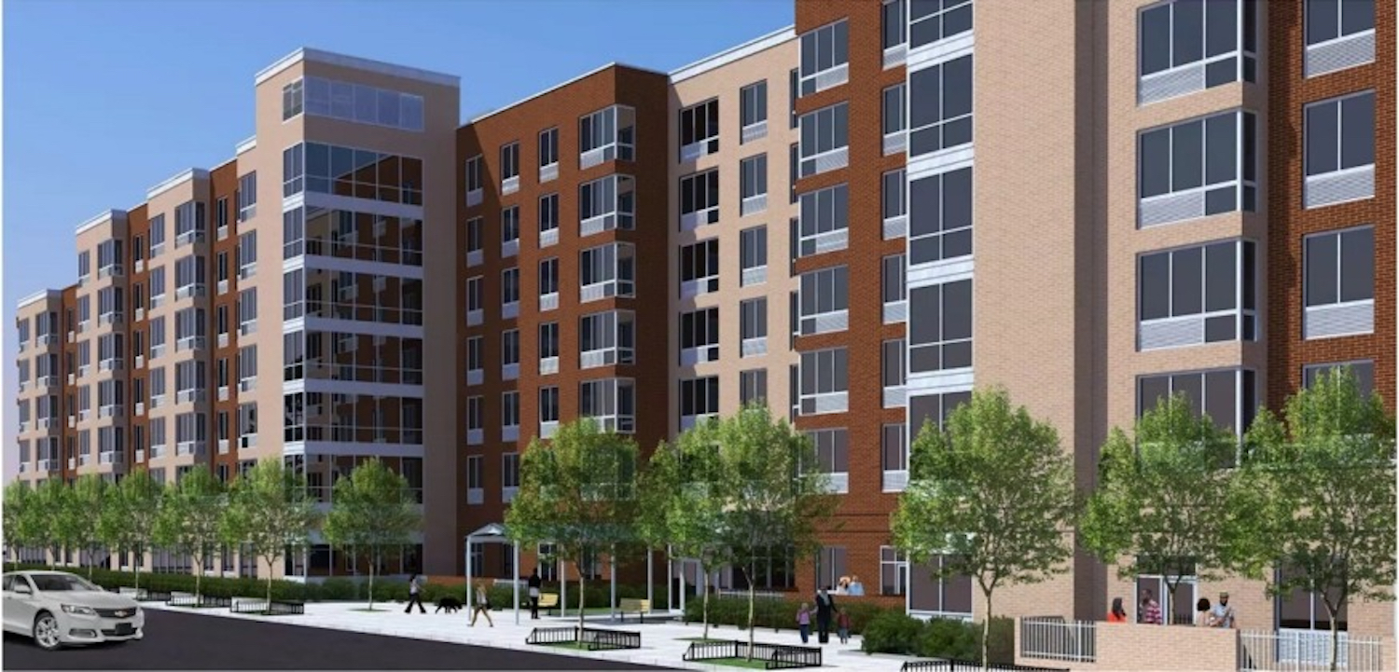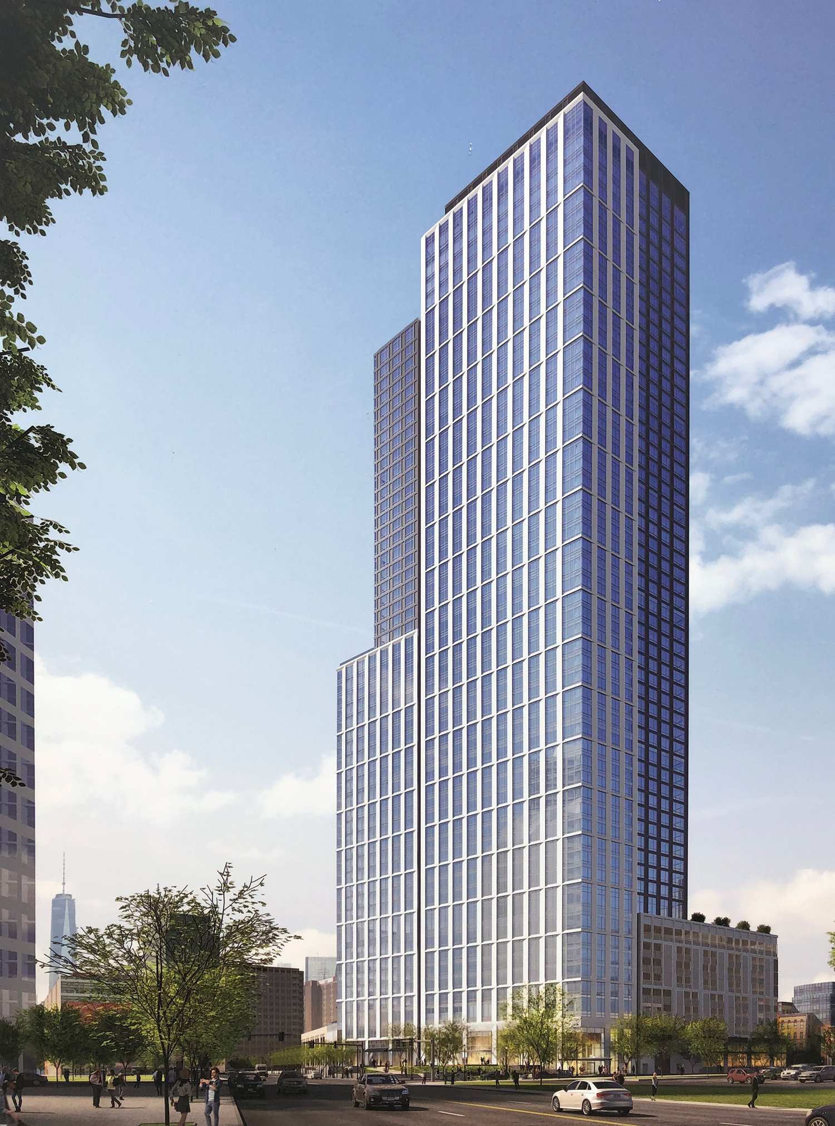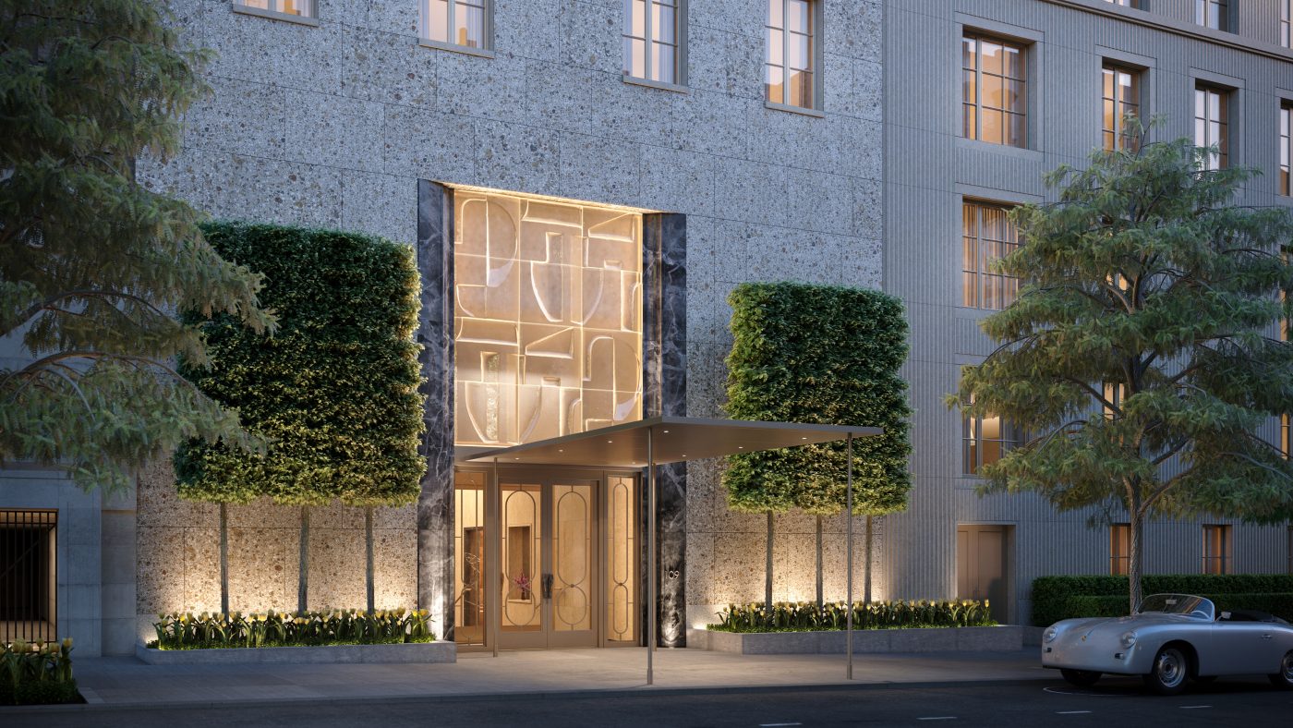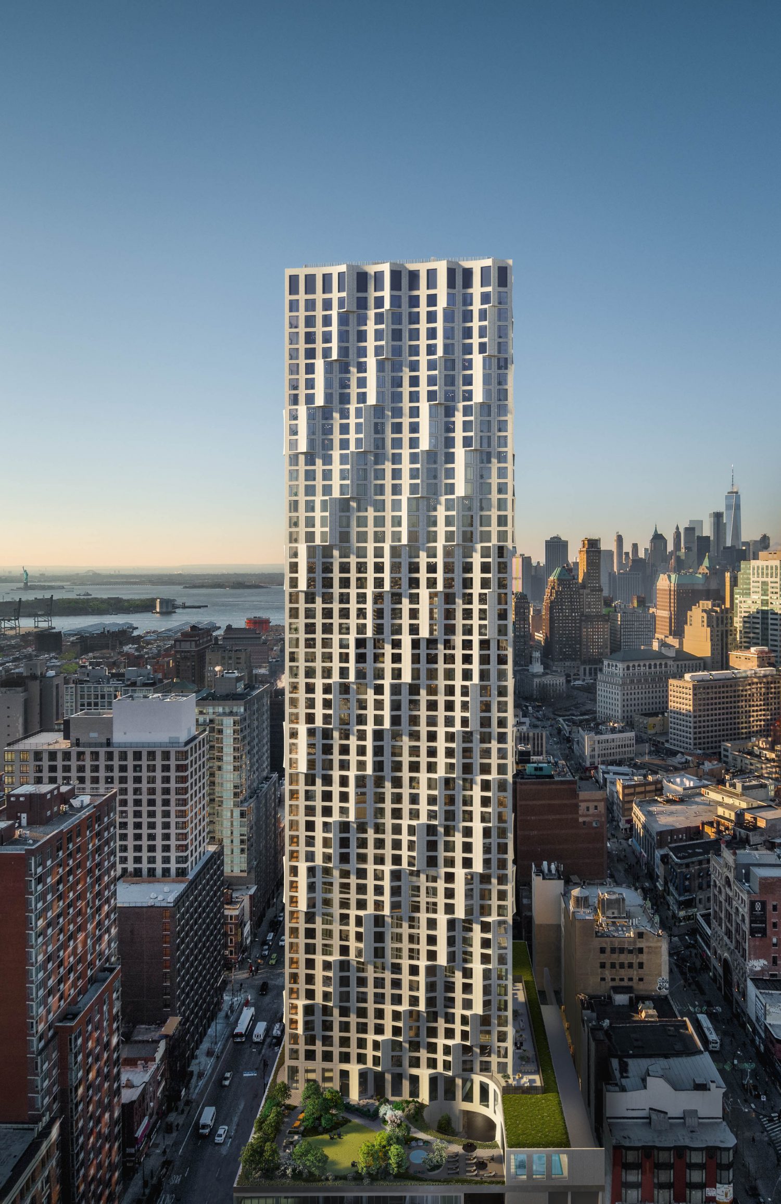443-Unit Residential Tower at ‘Parcel G’ Nears Topping Out in Hunters Point South, Queens
Construction is nearing topping out on Hunters Point South’s ‘Parcel G,’ a 33-story mixed-use tower at the southern tip of the Queens waterfront. Developed by Gotham Organization and designed by Handel Architects with SLCE Architects as the architect of record, the property will include 450 residential units, of which a portion will be designated for affordable housing, as well as a lower-level community facility. The site is located by the intersection of 2nd Street and 56th Avenue.





