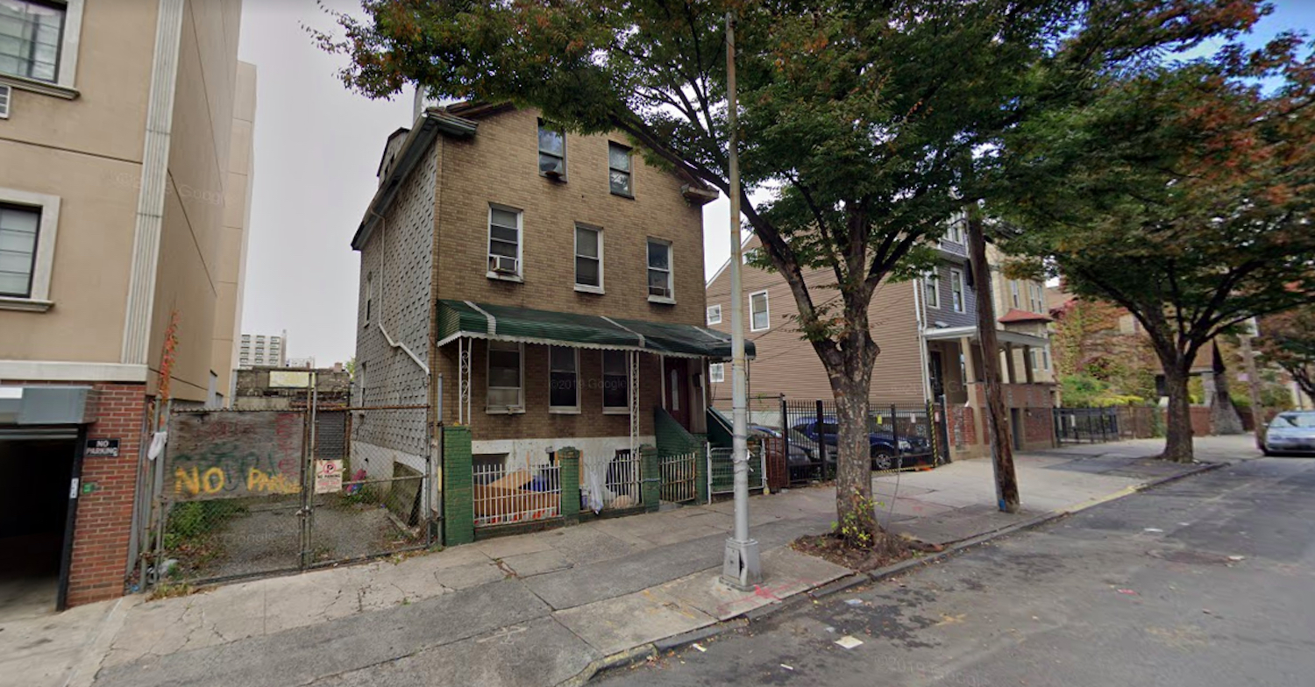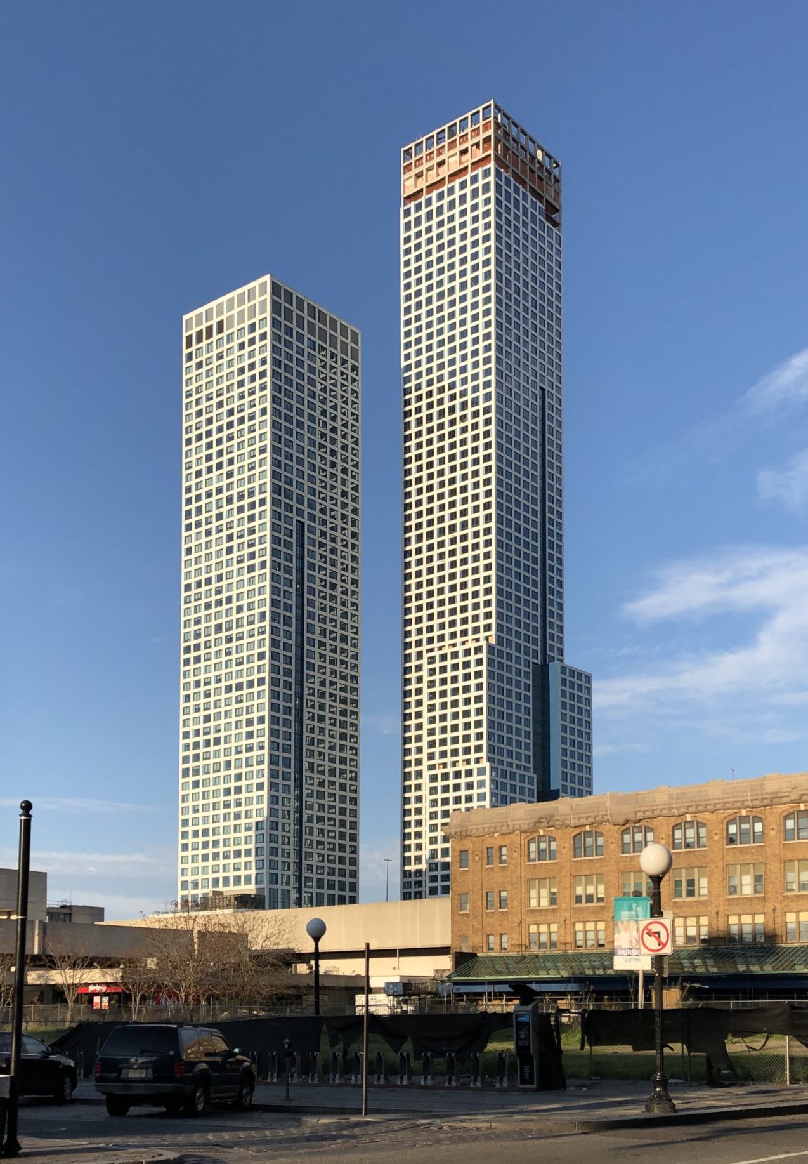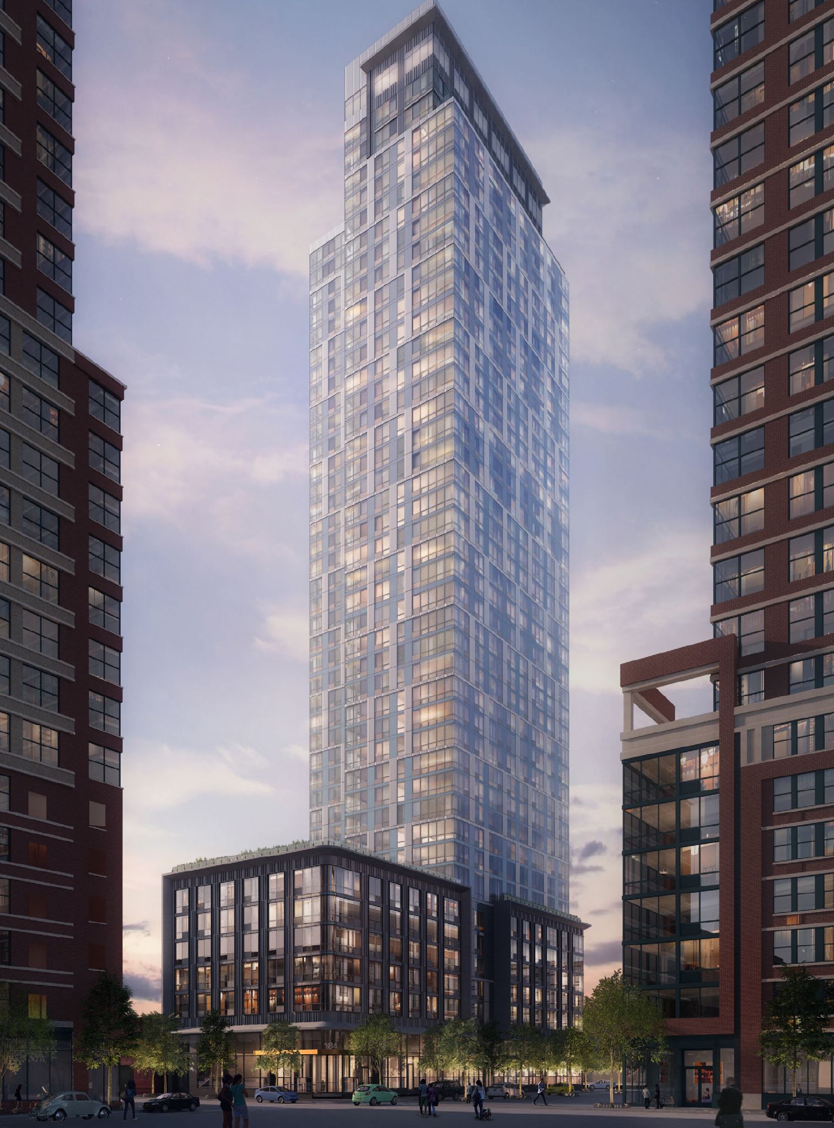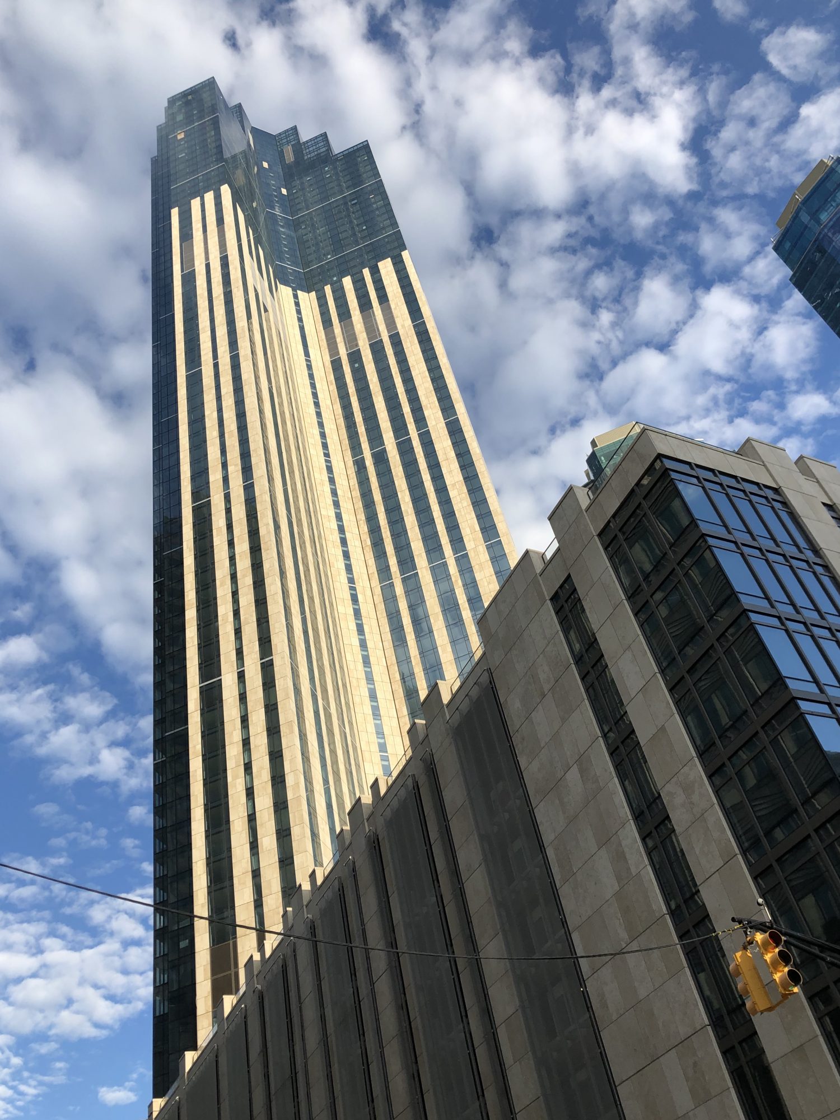Permits Filed for 1185 Washington Avenue in Morrisania, The Bronx
Permits have been filed for a seven-story residential building at 1185 Washington Avenue in Morrisania, The Bronx. Located between East 167th Street and East 168th Street, the interior lot is closest to the Freeman Street subway station, serviced by the 2 and 5 trains. Supreme Equities under the 1185 Washington Avenue LLC is listed as the owner behind the applications.





