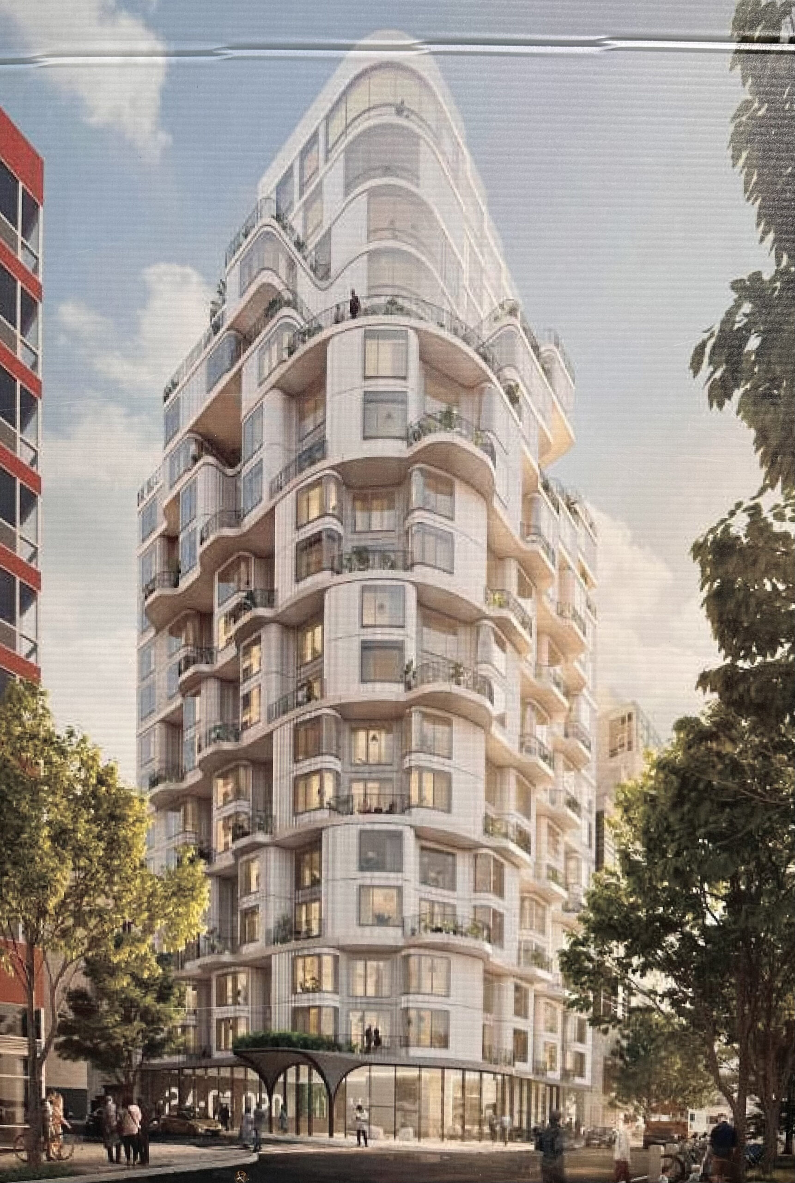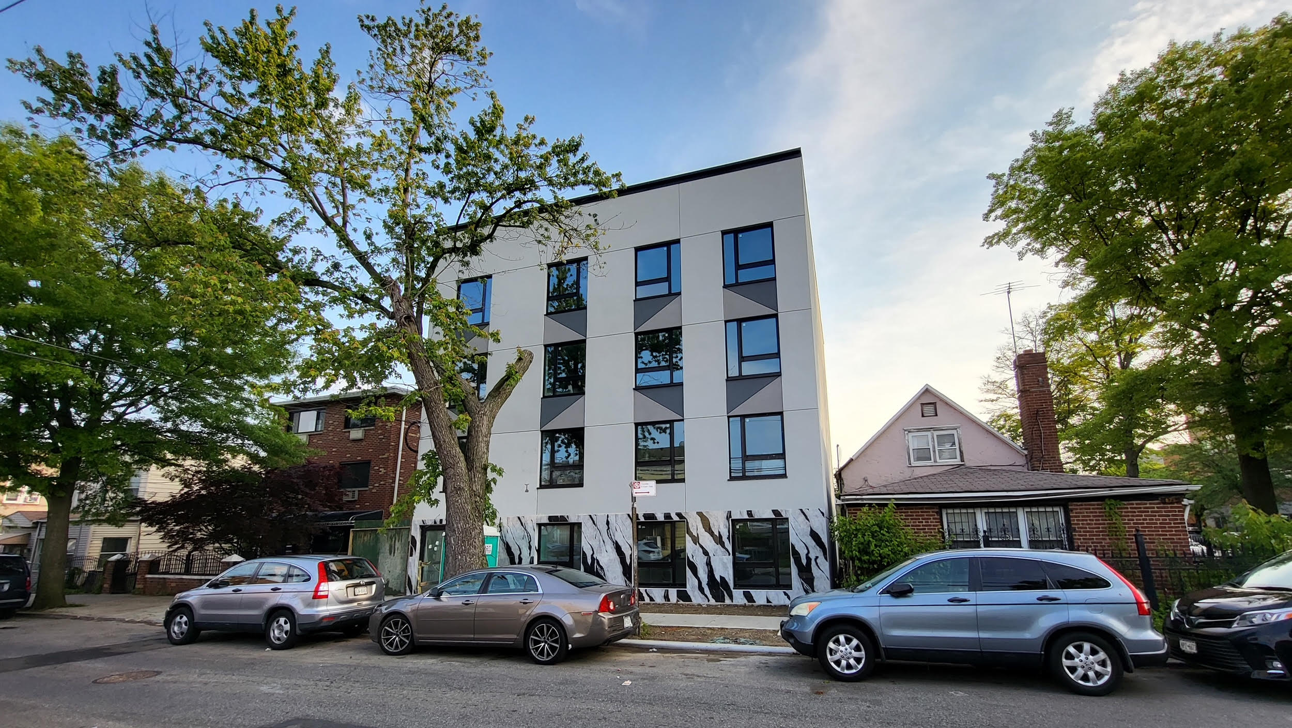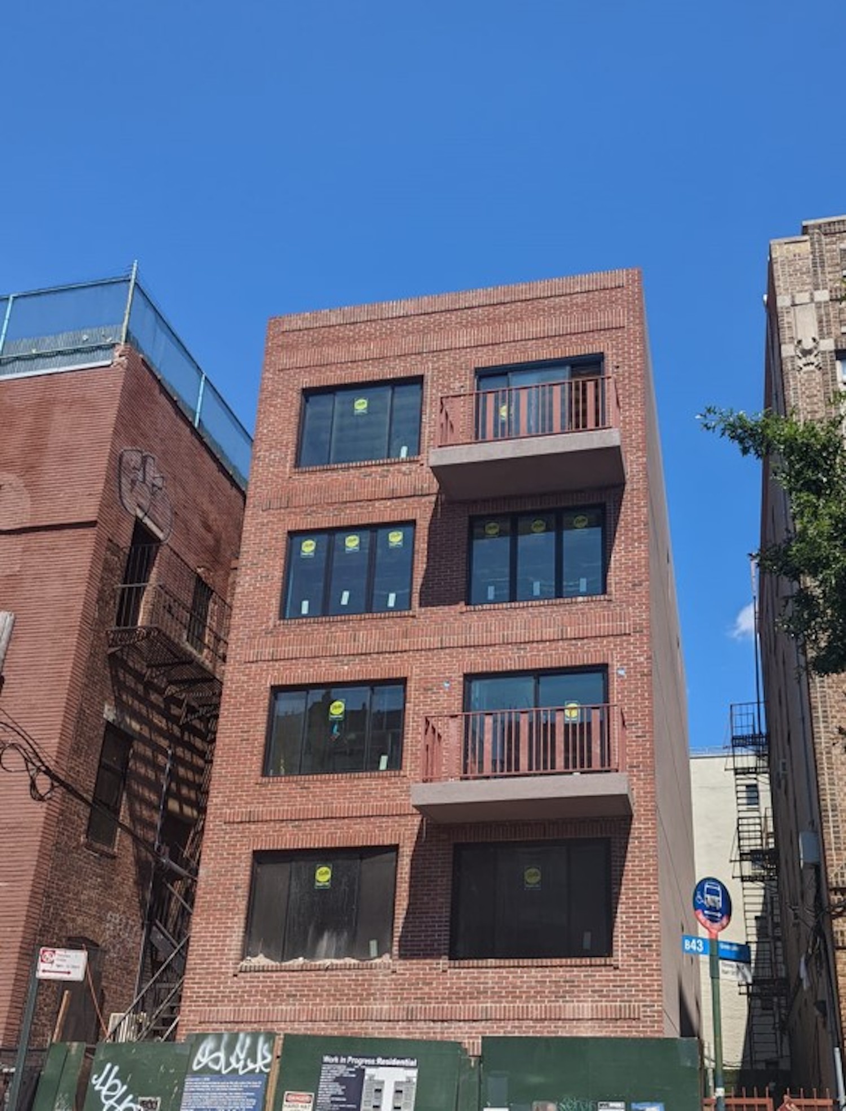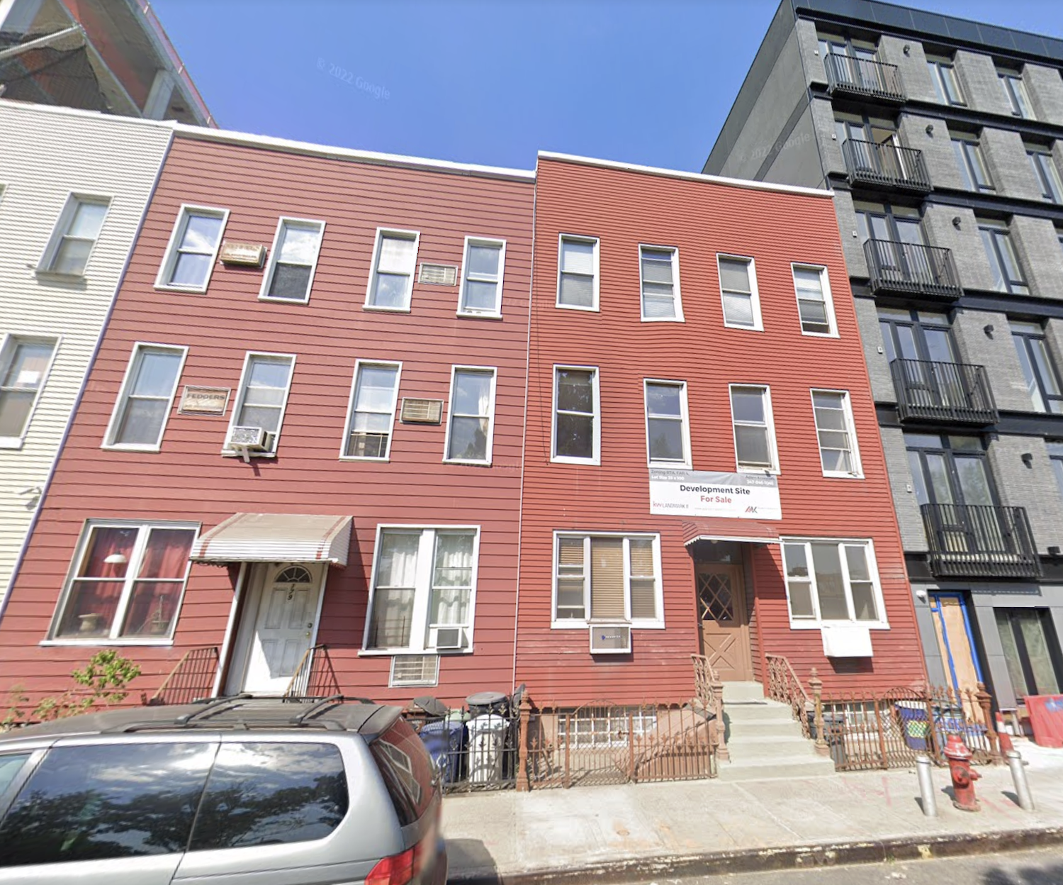Updated Rendering Revealed for 24-01 Queens Plaza North in Long Island City, Queens
An updated exterior rendering was posted for 24-01 Queens Plaza North, a 19-story residential building in Long Island City, Queens. Designed by ODA New York and developed by New Empire Corporation, the 115,000-square-foot structure will yield more than 100 condominium units in studio to two-bedroom layouts, as well as a suite of amenities and commercial space. Nere 218 Management LLC is the owner and New Empire Builder Corp. is the general contractor for the property, which is alternately addressed as 41-45 24th Street and located on an 8,967-square-foot lot at the corner of 24th Street and Queens Plaza North.





