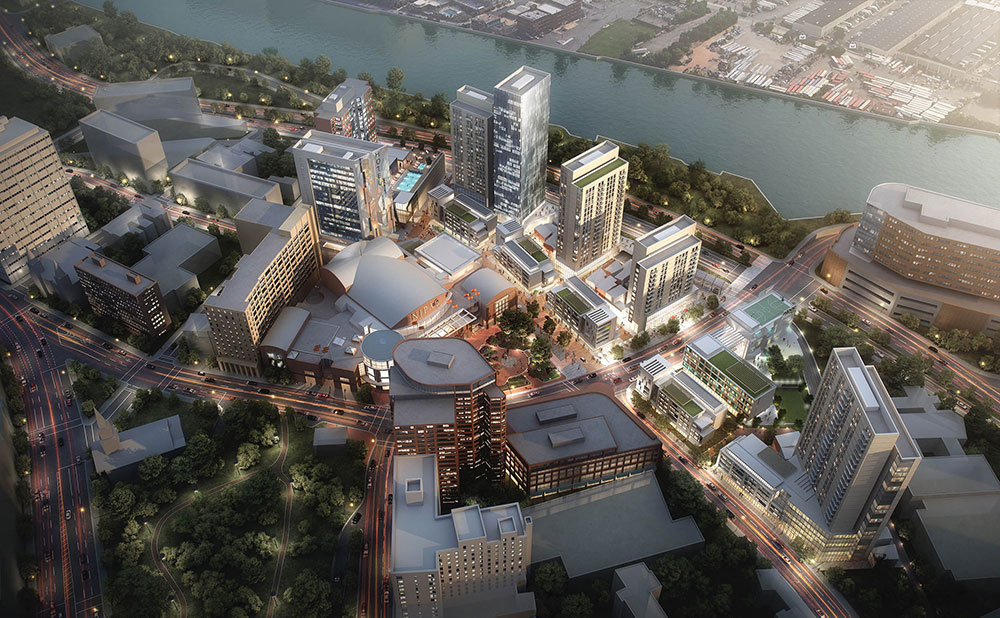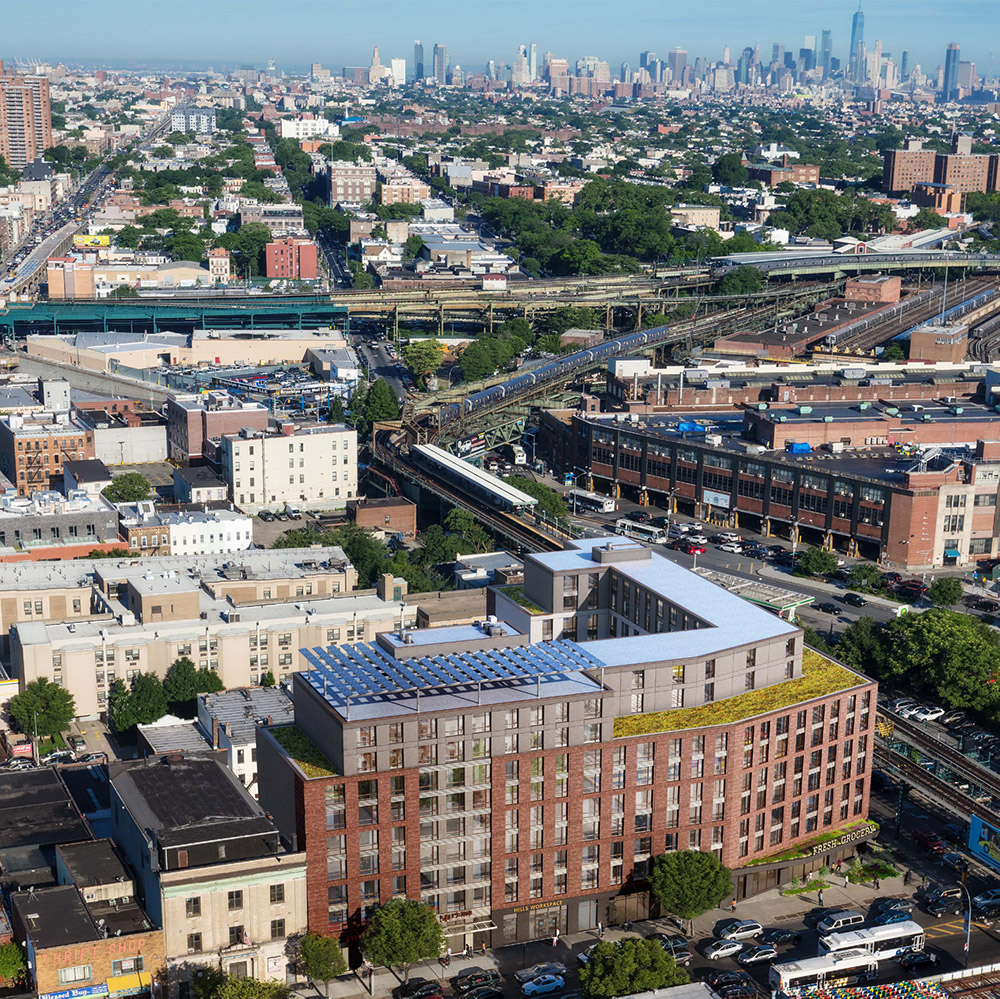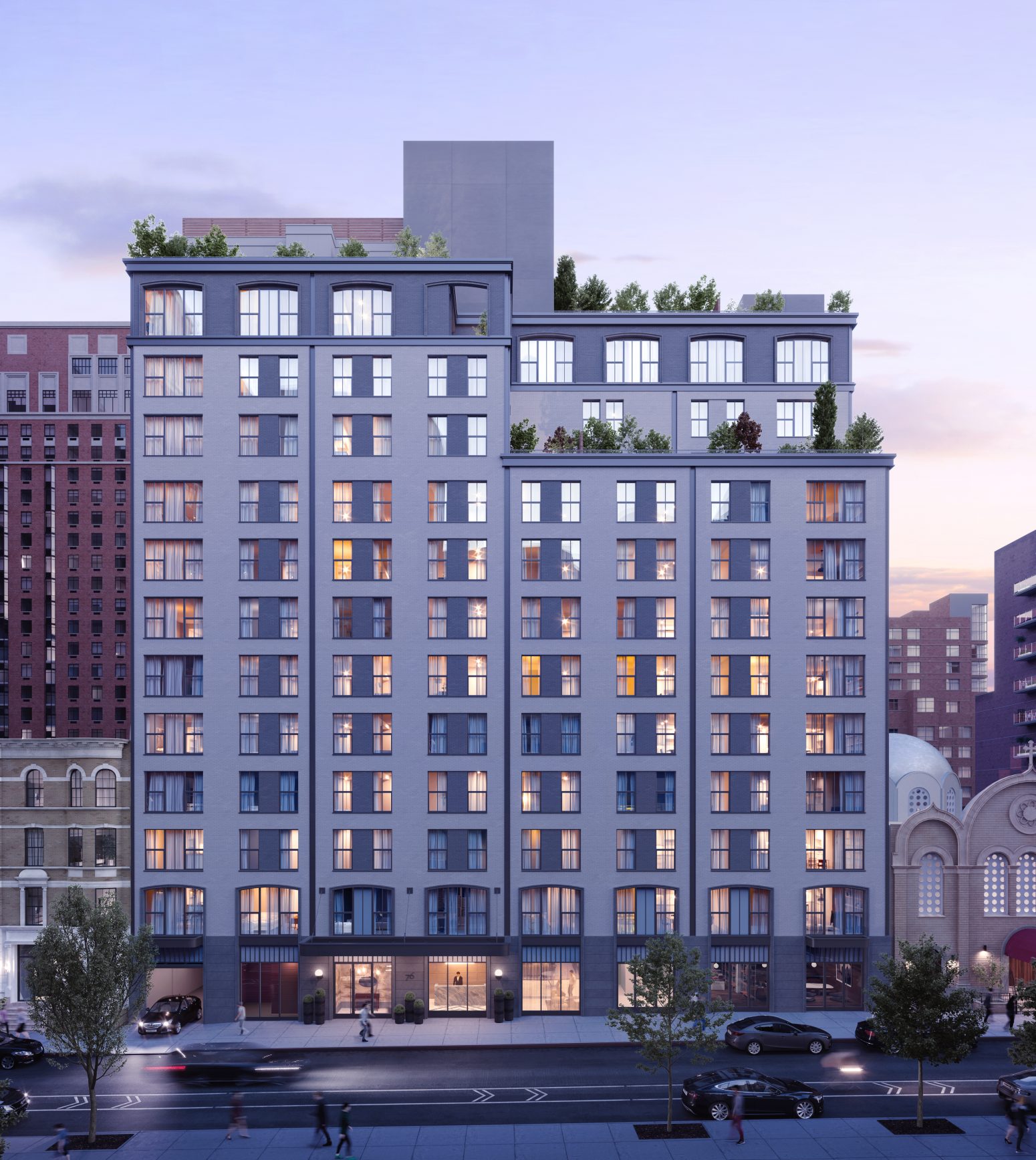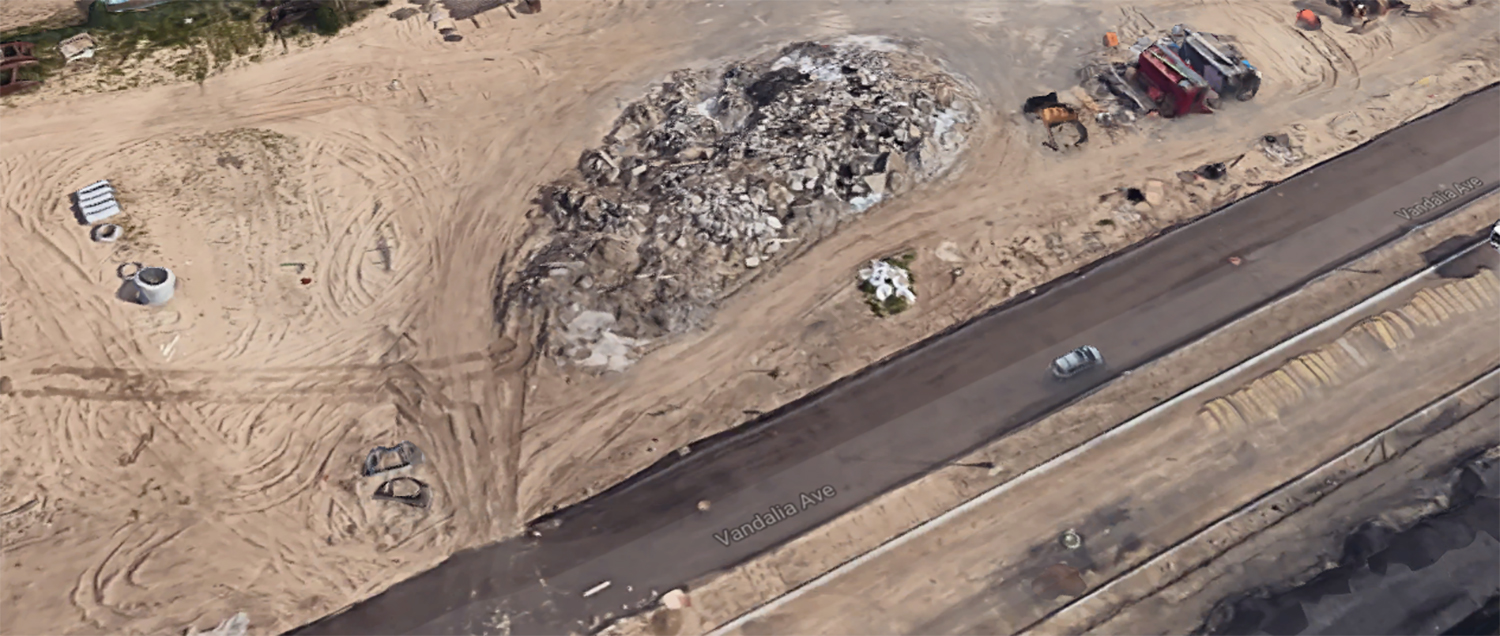Officials Reveal Next Phase of the New Jersey Performing Arts Center Waterfront Masterplan
Newark city officials have revealed plans for the next phase of redevelopment that will surround the New Jersey Performing Arts Center and aim to transform the city’s entire downtown area. The initiative is formally known as the New Jersey Performing Arts Center Waterfront Masterplan and calls for the creation of a mixed-use urban center and rejuvenation of the blighted Passaic Riverfront.





