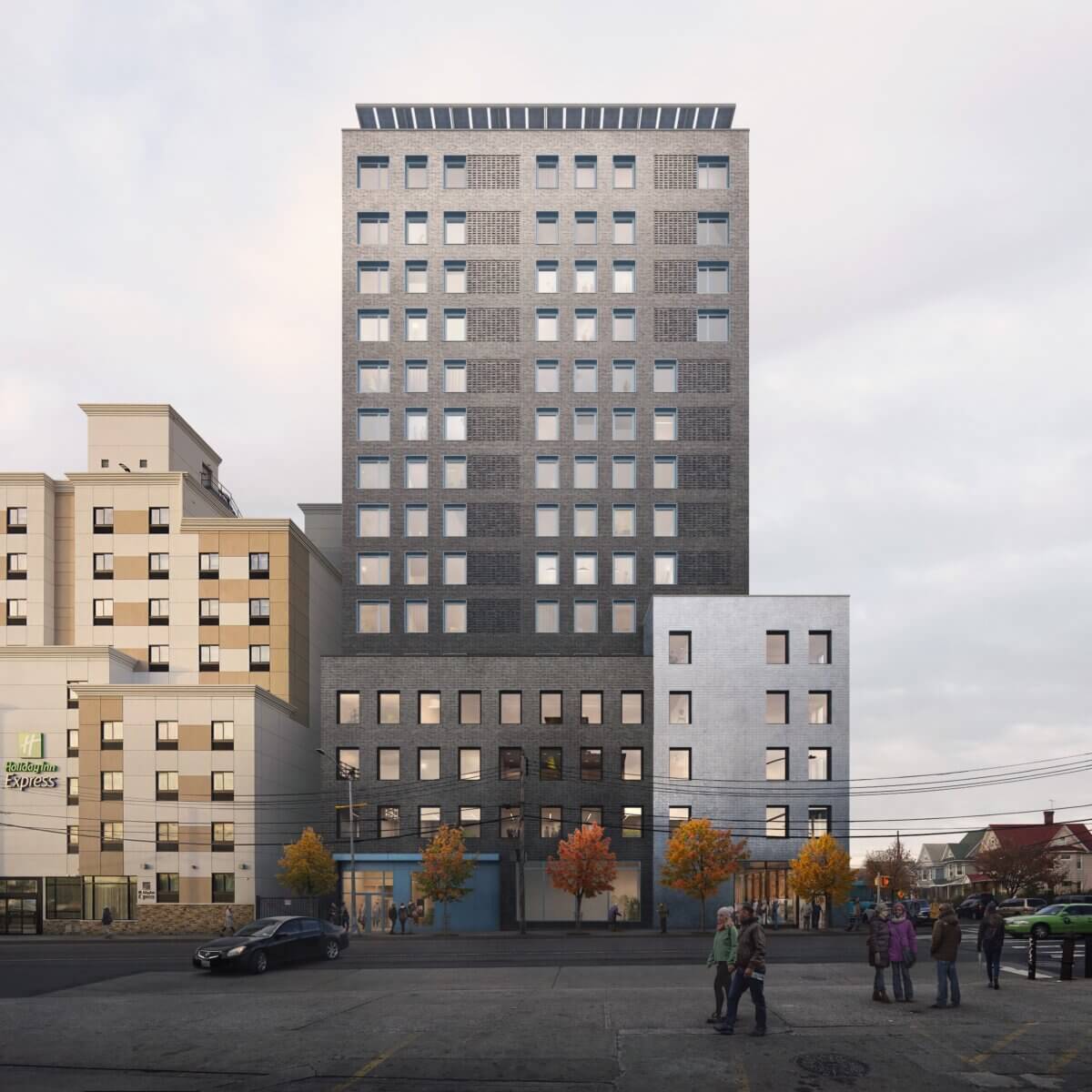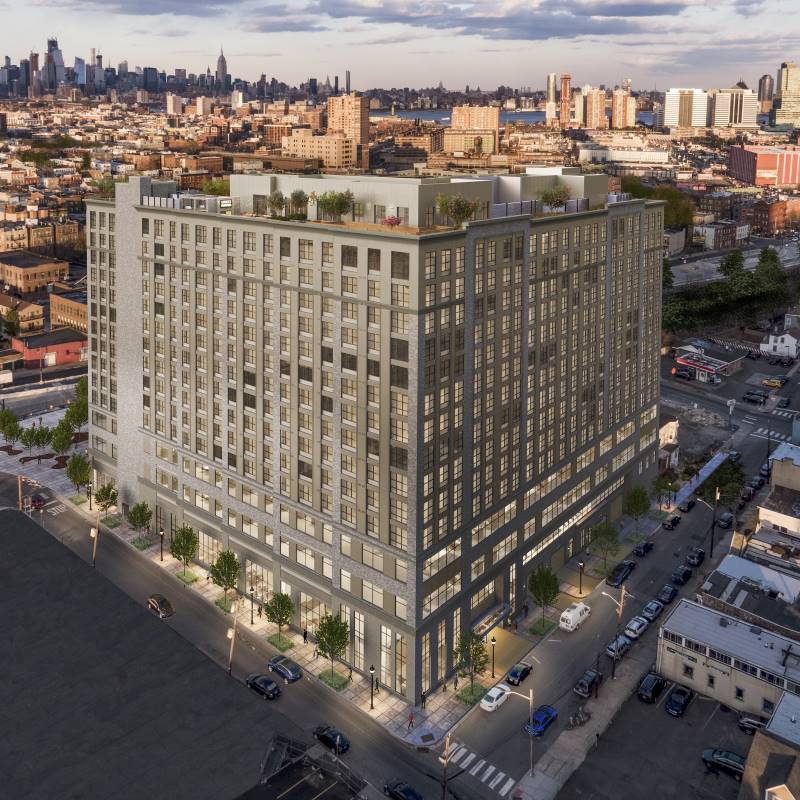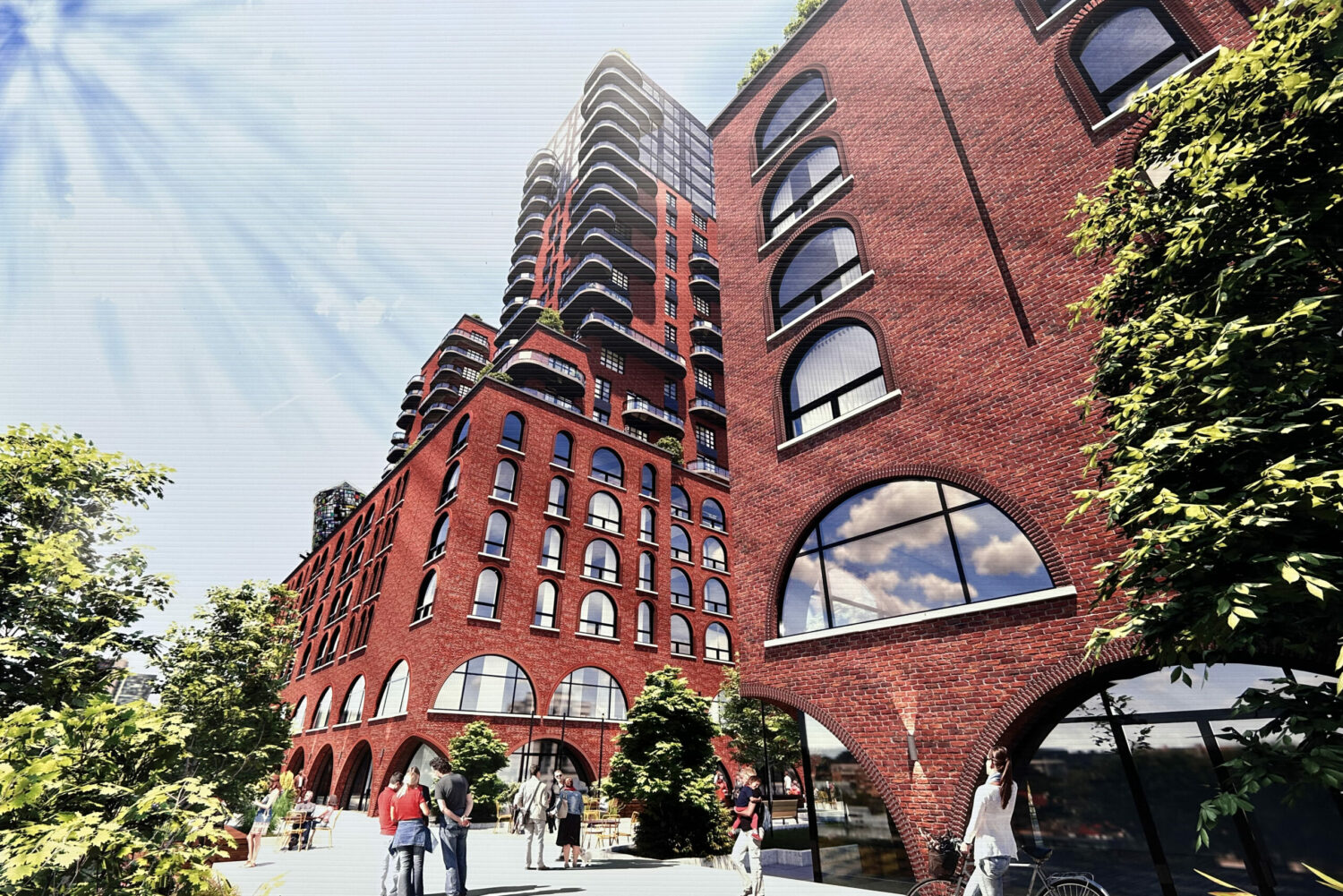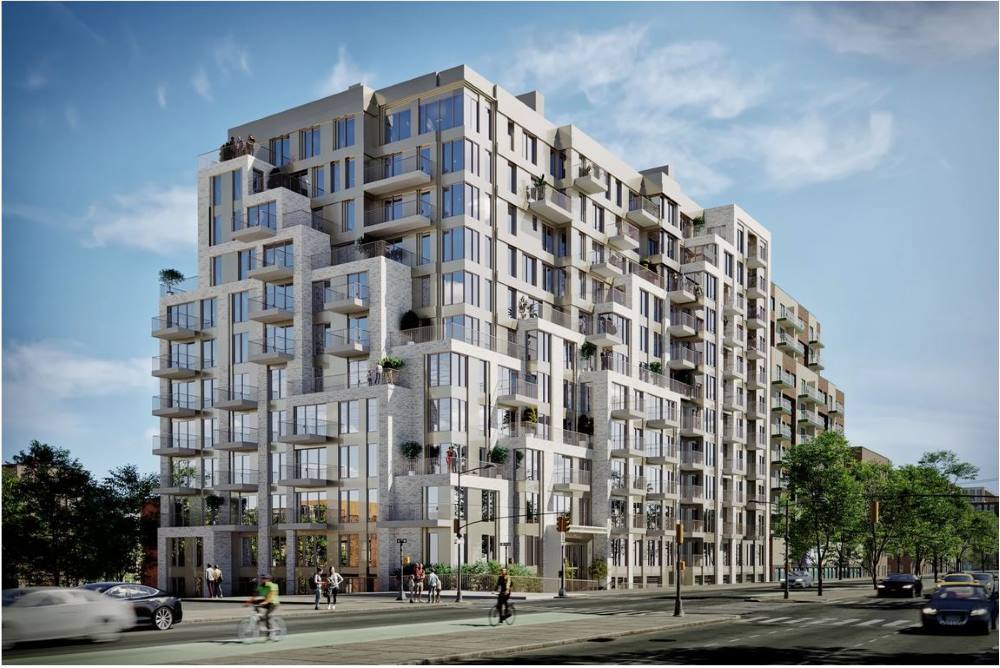Sutphin Senior Residence Breaks Ground at 97-04 Sutphin Boulevard in Jamaica, Queens
Local officials and developers recently celebrated the commencement of construction on Sutphin Senior Residence, a 15-story affordable housing property at 97-04 Sutphin Boulevard in Jamaica, Queens. Designed by Bernheimer Architecture and developed by affordable housing developer Breaking Ground, the building will yield 173 apartments reserved for low-income seniors, including 52 supportive housing units for formerly homeless older adults with serious mental illness or substance use disorder.





