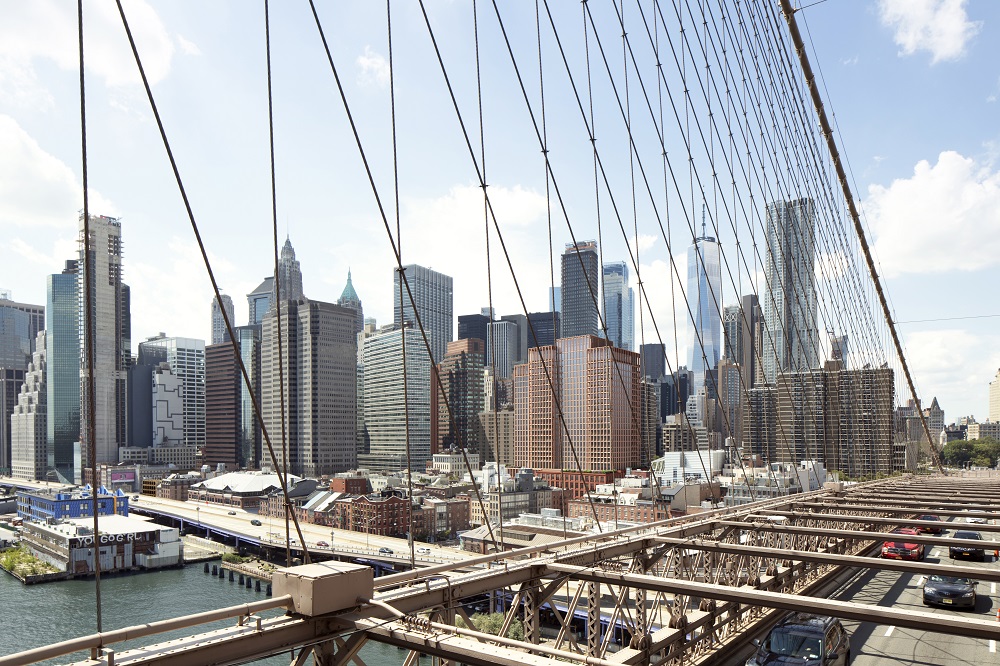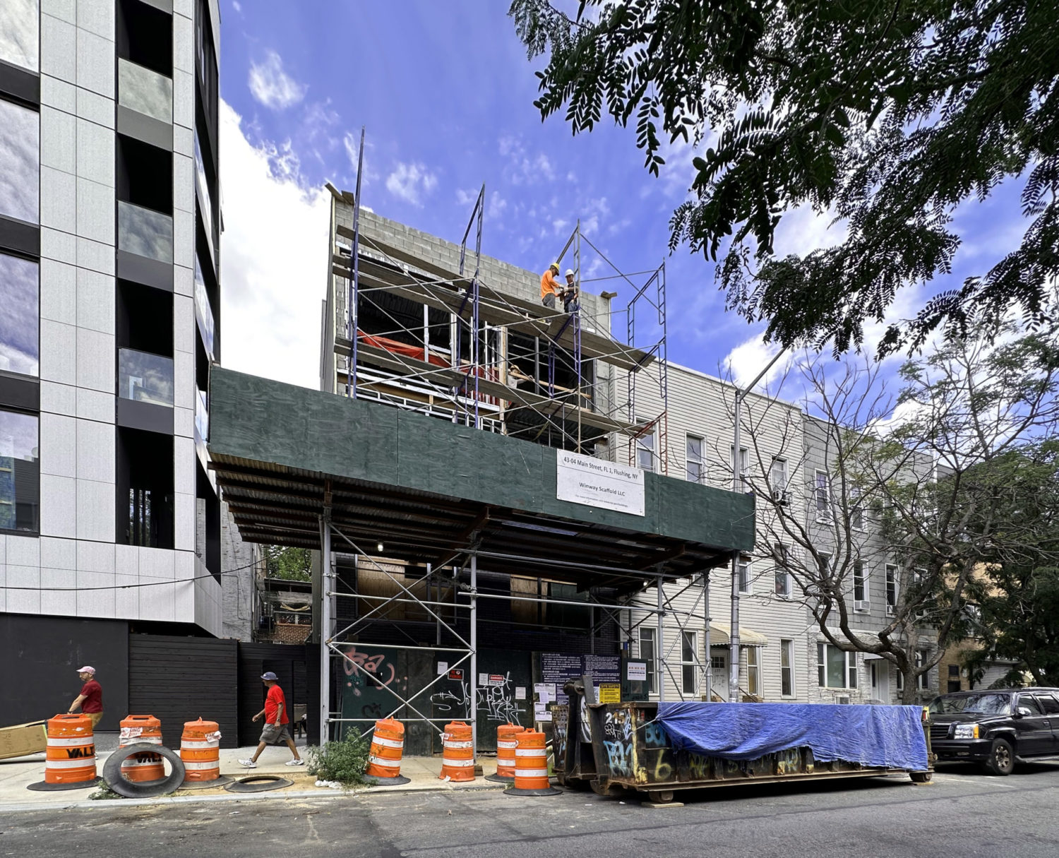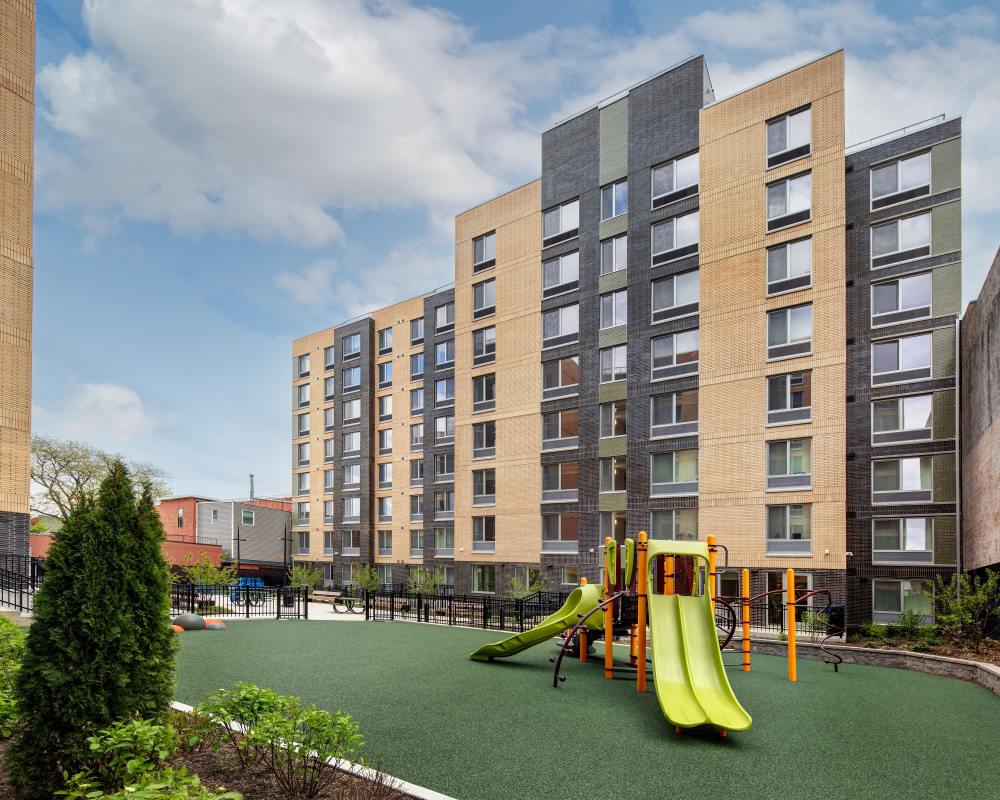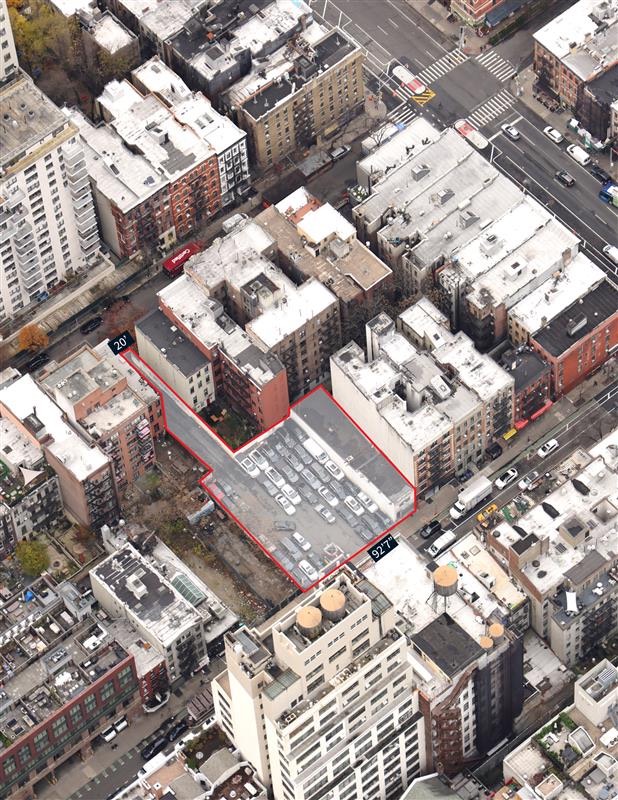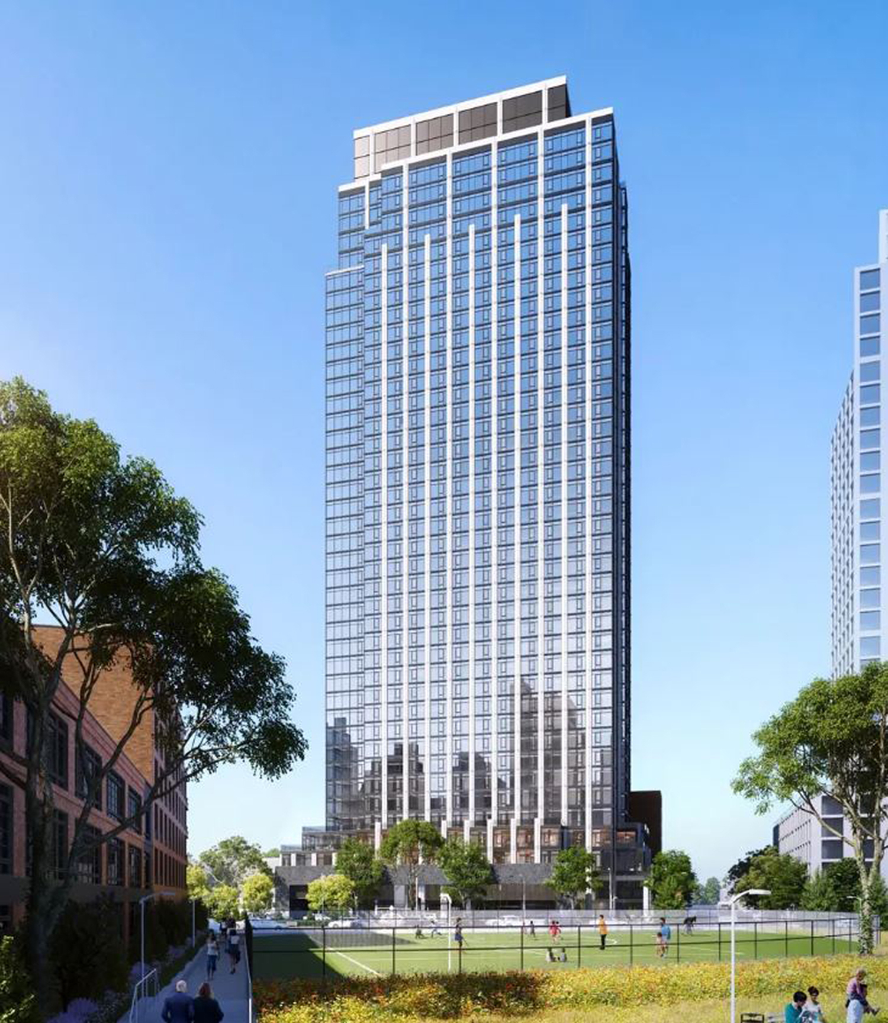Excavation Progresses for SOM’s 250 Water Street in South Street Seaport, Manhattan
Excavation is progressing at 250 Water Street, the site of a 25-story mixed-use building in the South Street Seaport district of Lower Manhattan. Designed by Skidmore, Owings & Merrill (SOM) and developed by The Howard Hughes Corporation, the 324-foot-tall structure will span 550,000 square feet and yield 399 total units with 100 affordable rental apartments, Class A offices, retail space, and community facility space. Suffolk Construction Company is the general contractor for the property, which is bound by Peck Slip to the northeast, Pearl Street to the northwest, Water Street to the southeast, and Beekman Street to the southwest.

