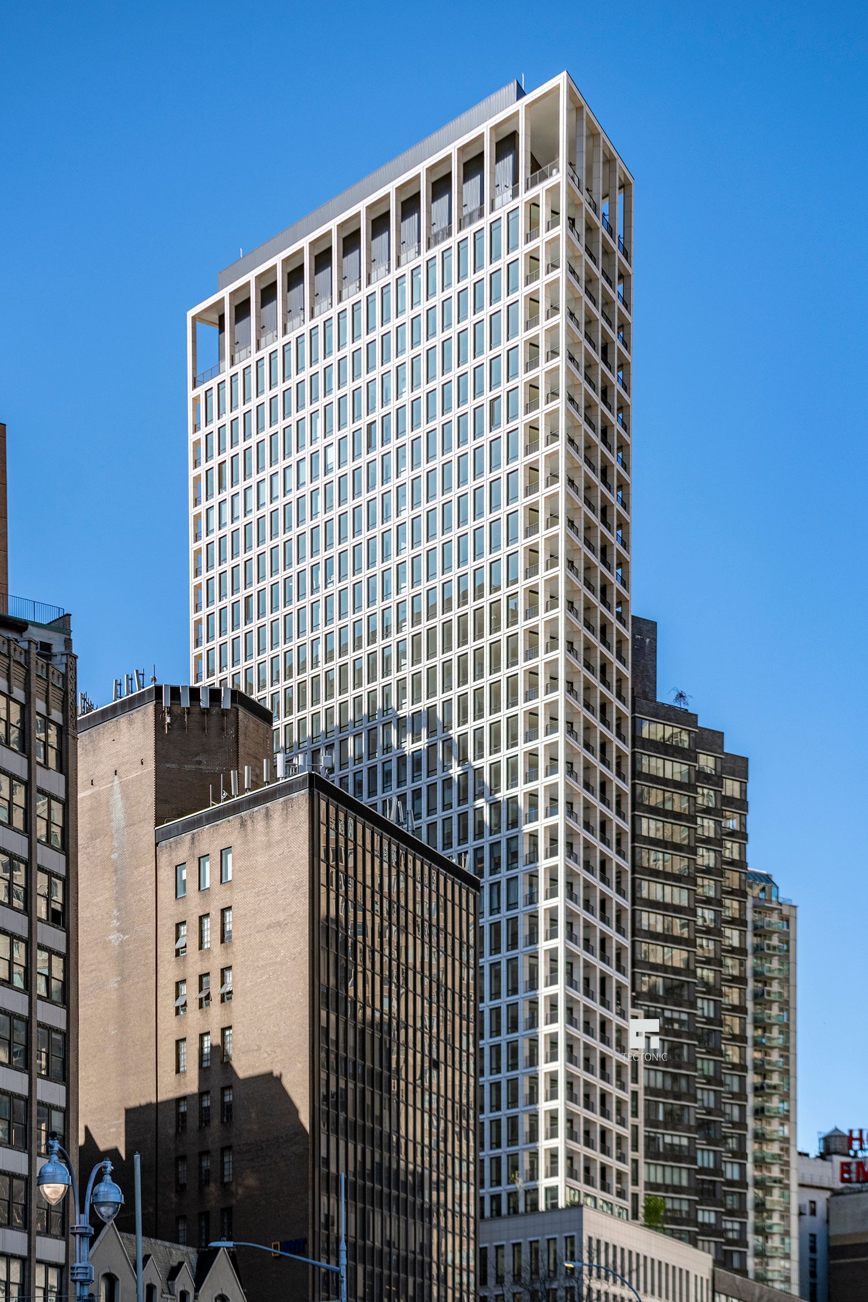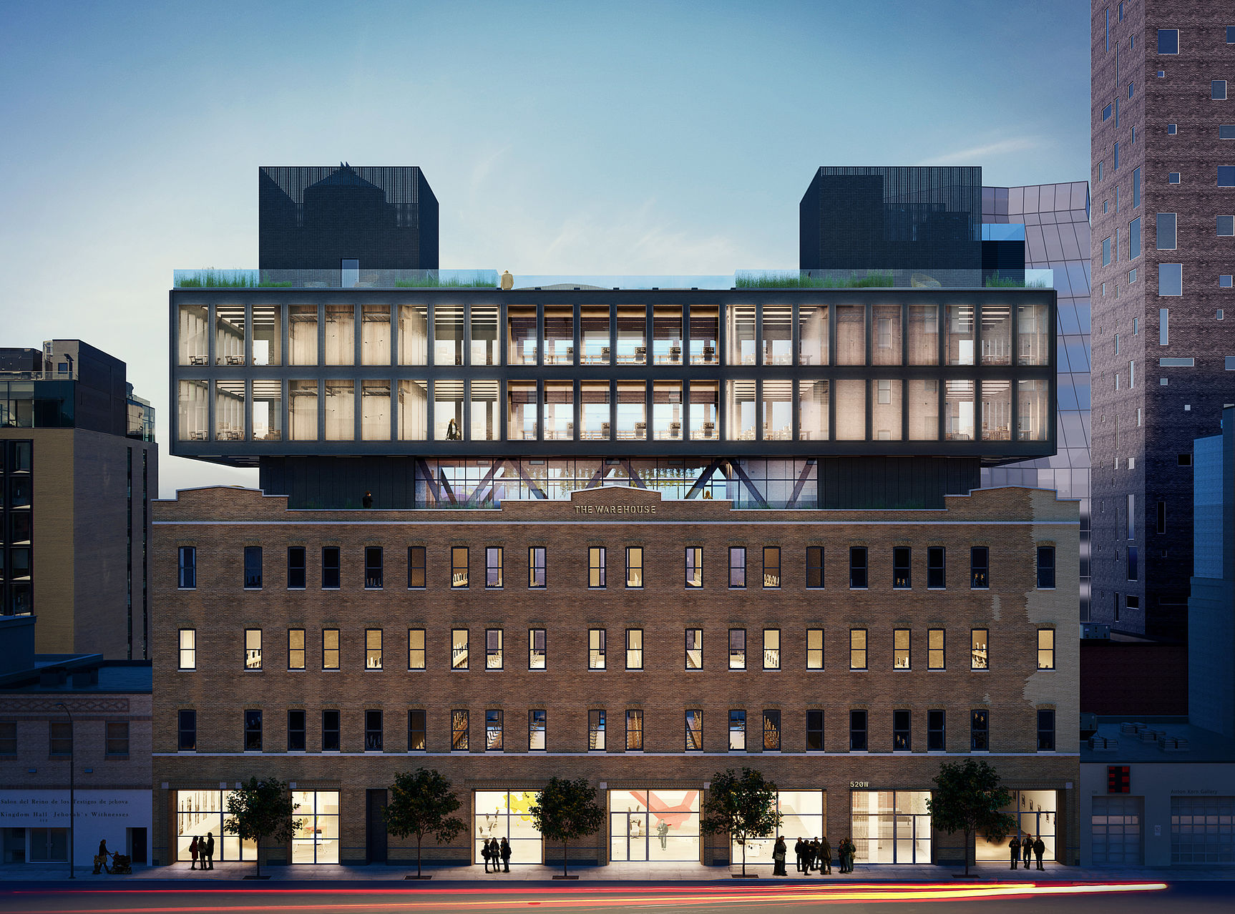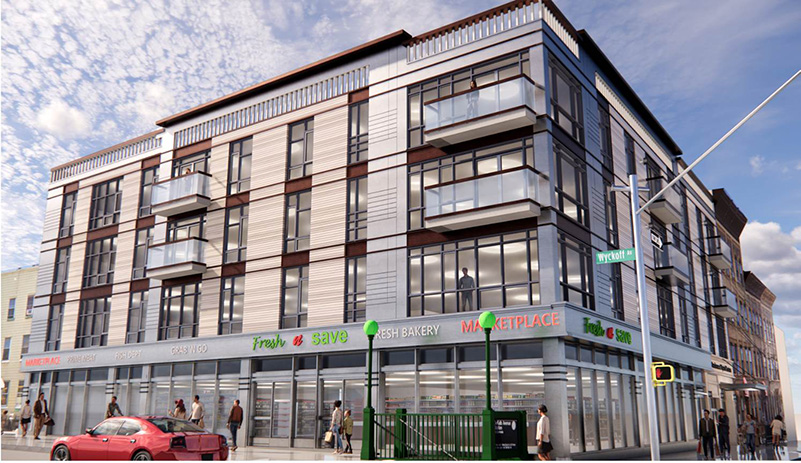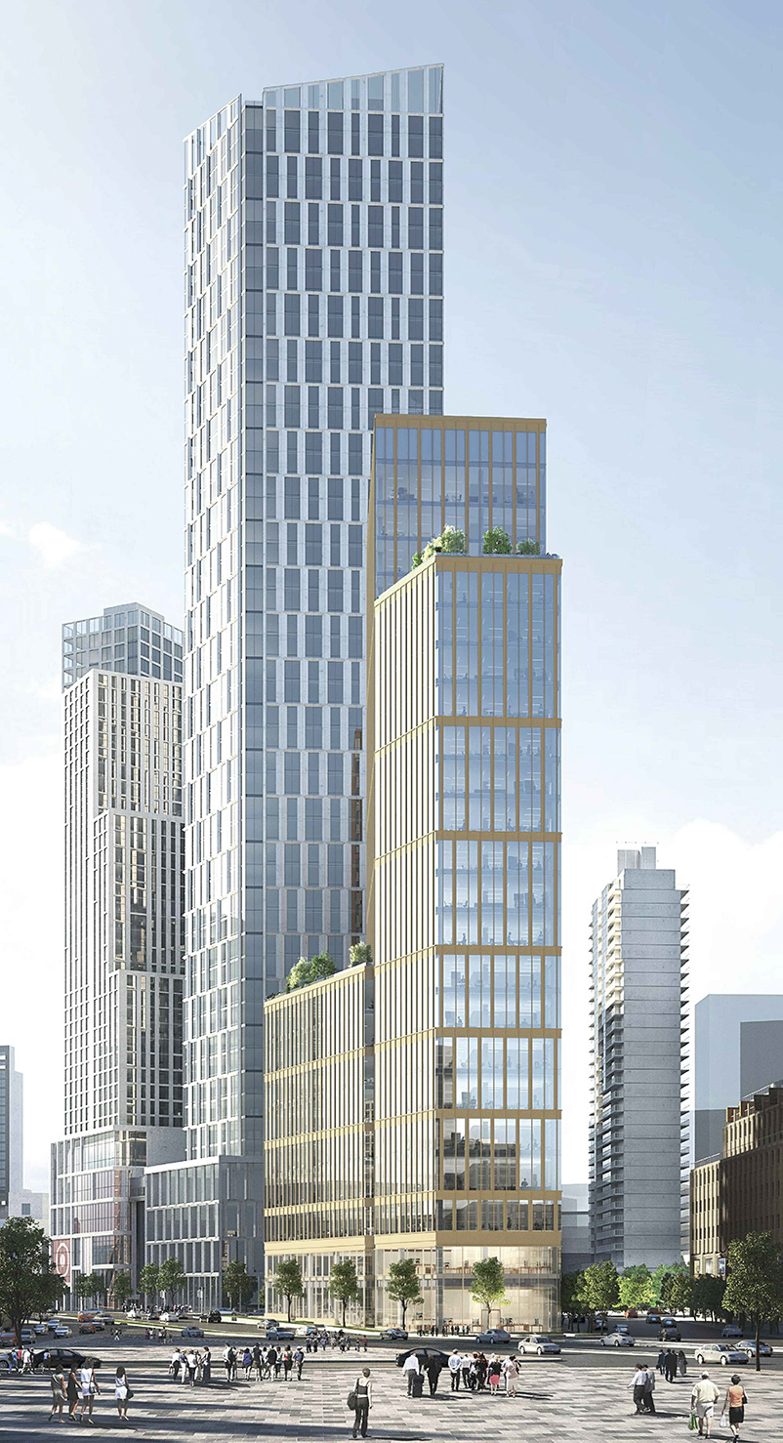GID Development’s Waterline Square Complex Reaches Completion on the Upper West Side
Work is wrapping up on Waterline Square, a three-tower residential complex from GID Development Group on Manhattan’s Upper West Side. Situated along the Hudson River between West 59th Street, West 61st Street, and Freedom Place South, each building was designed by a prominent architectural firm: One Waterline Square by Richard Meier & Partners with interiors by Champalimaud; Two Waterline Square by Kohn Pedersen Fox with interiors by Yabu Pushelberg; and Three Waterline Square by Rafael Viñoly with interiors by Groves & Co. Hill West Architects served as the executive architect for the master plan.





