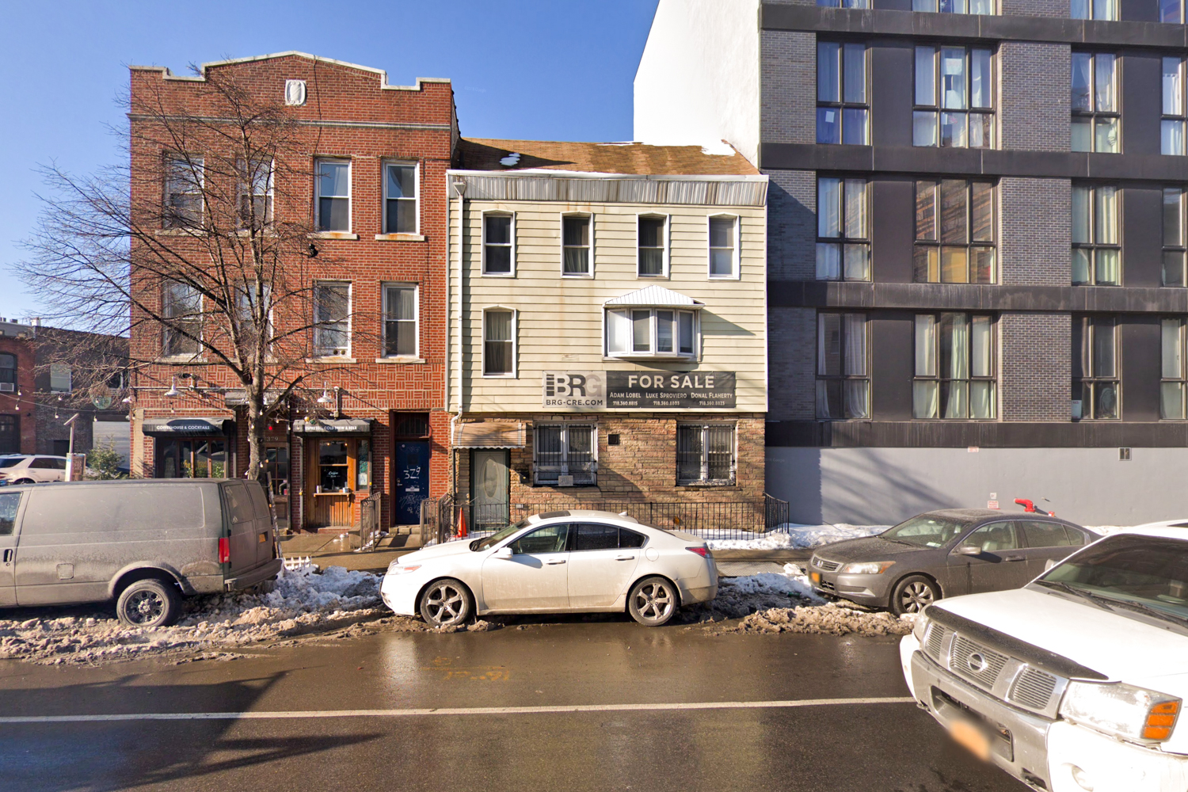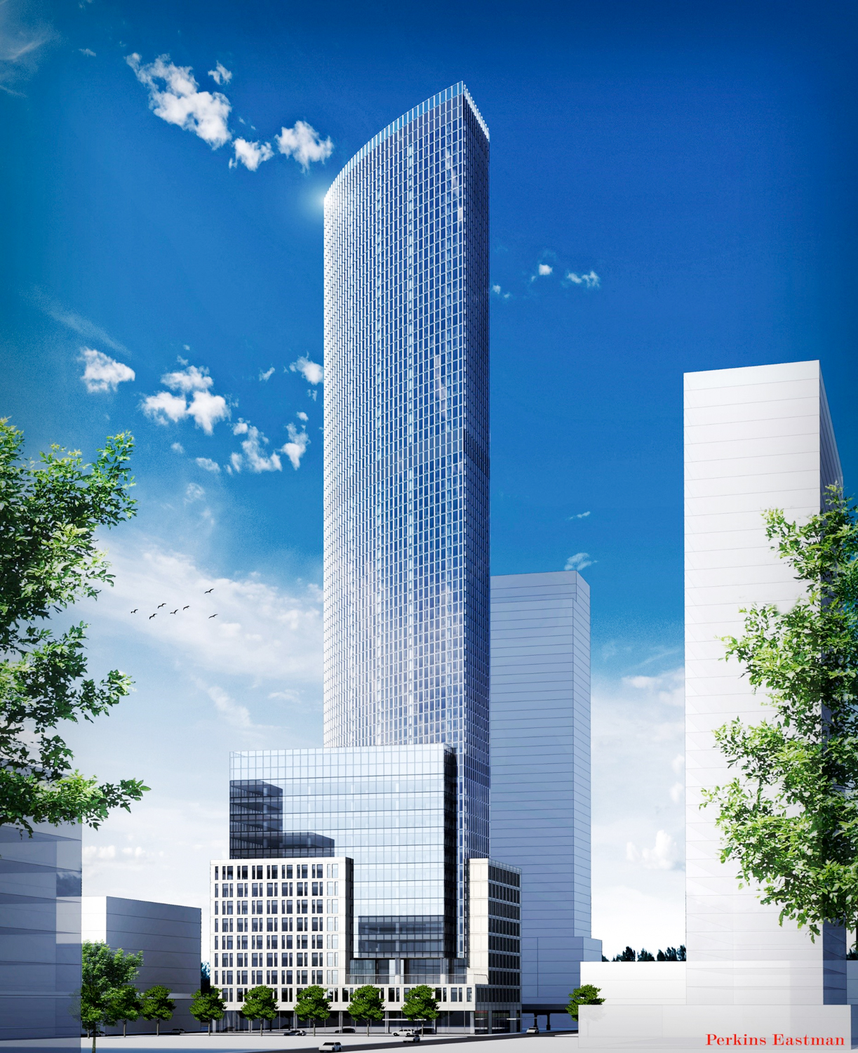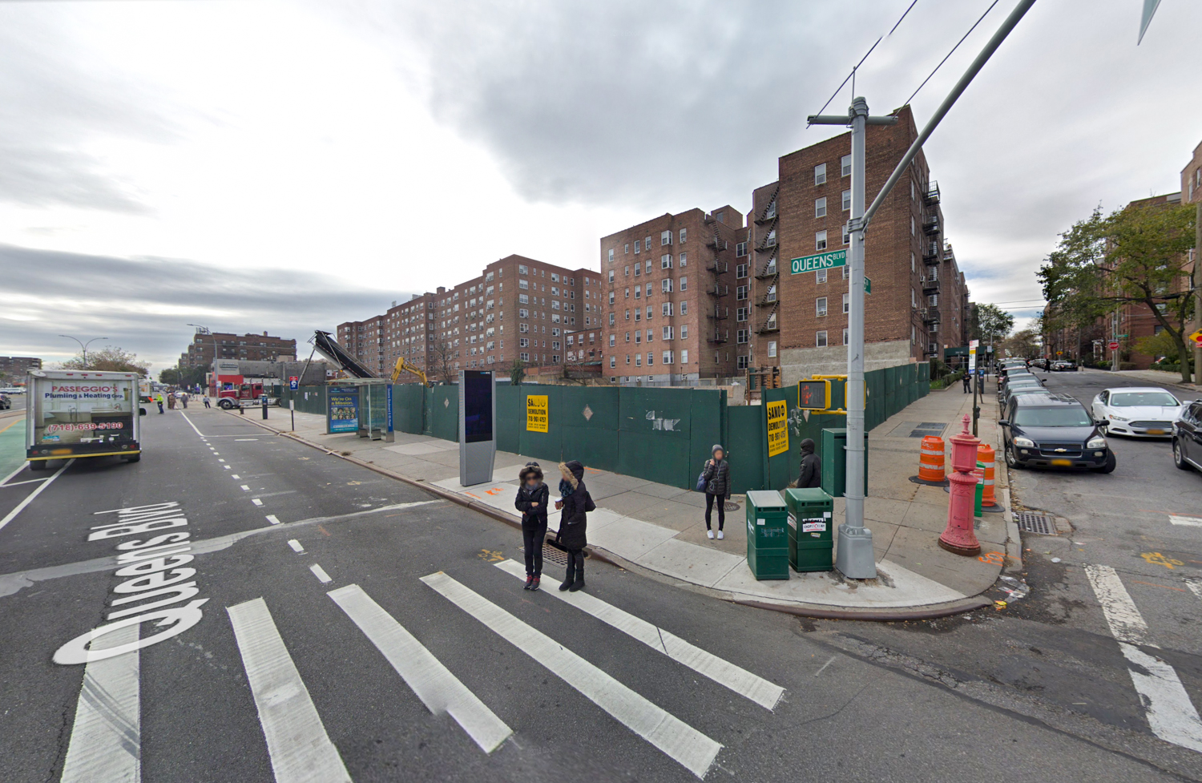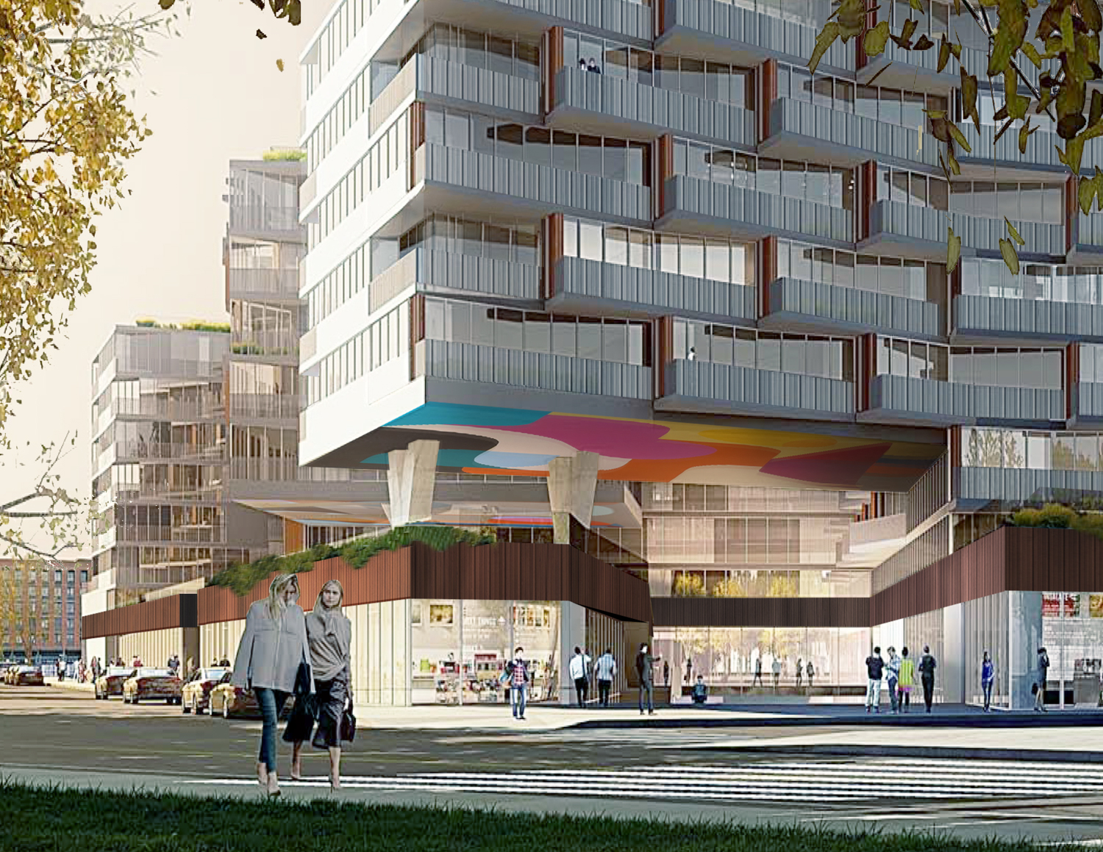Permits Filed for 383 Union Avenue, Williamsburg, Brooklyn
Permits have been filed for a five-story mixed use building at 383 Union Avenue in Williamsburg, Brooklyn. The site is two blocks away from the Metropolitan Avenue subway station, serviced by the G and L trains. Ravi Patel is responsible for the development, after purchasing the lot for $2.25 million from the Bestreich Realty Group.





