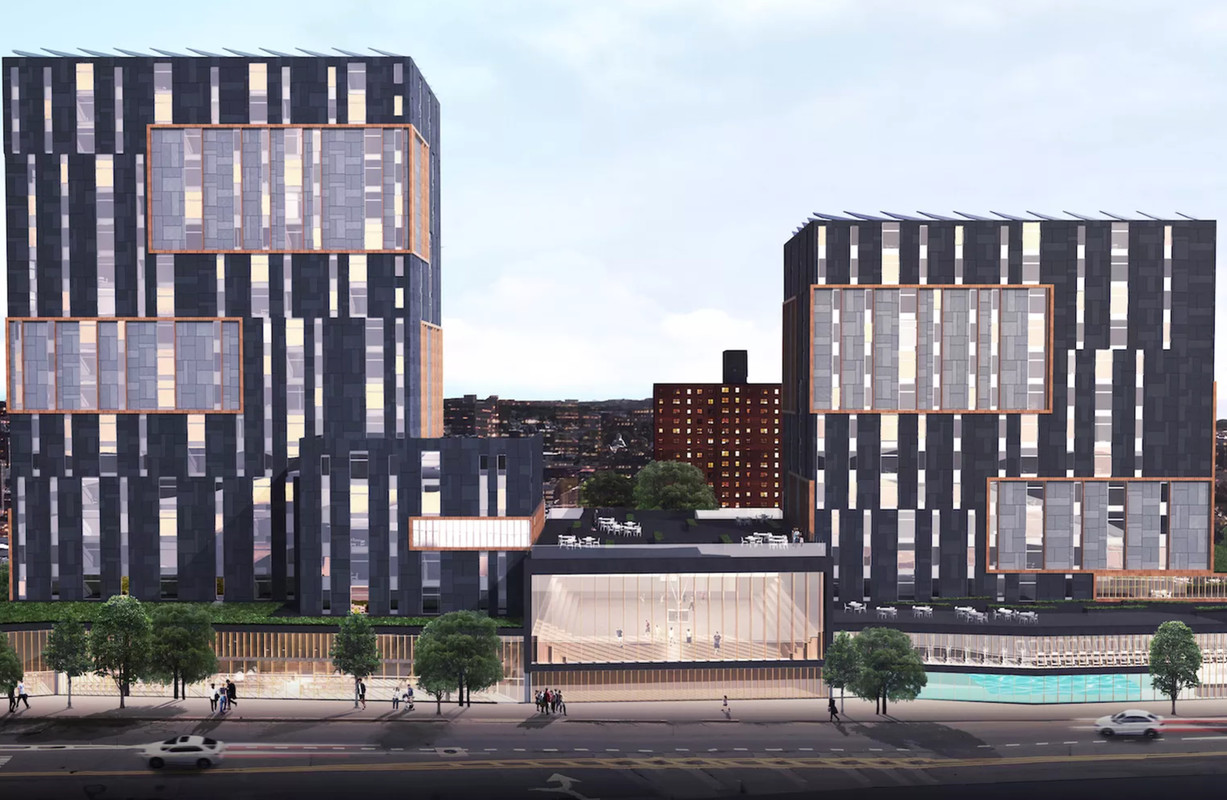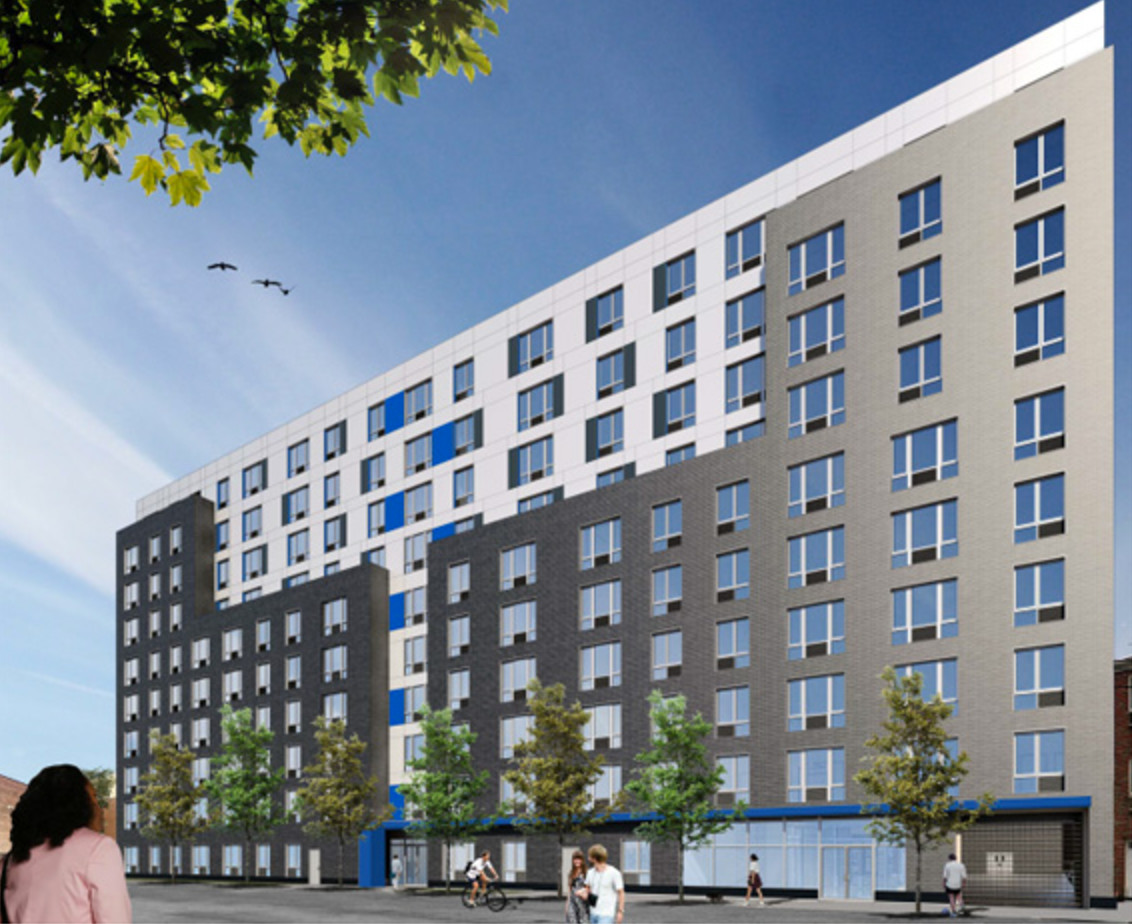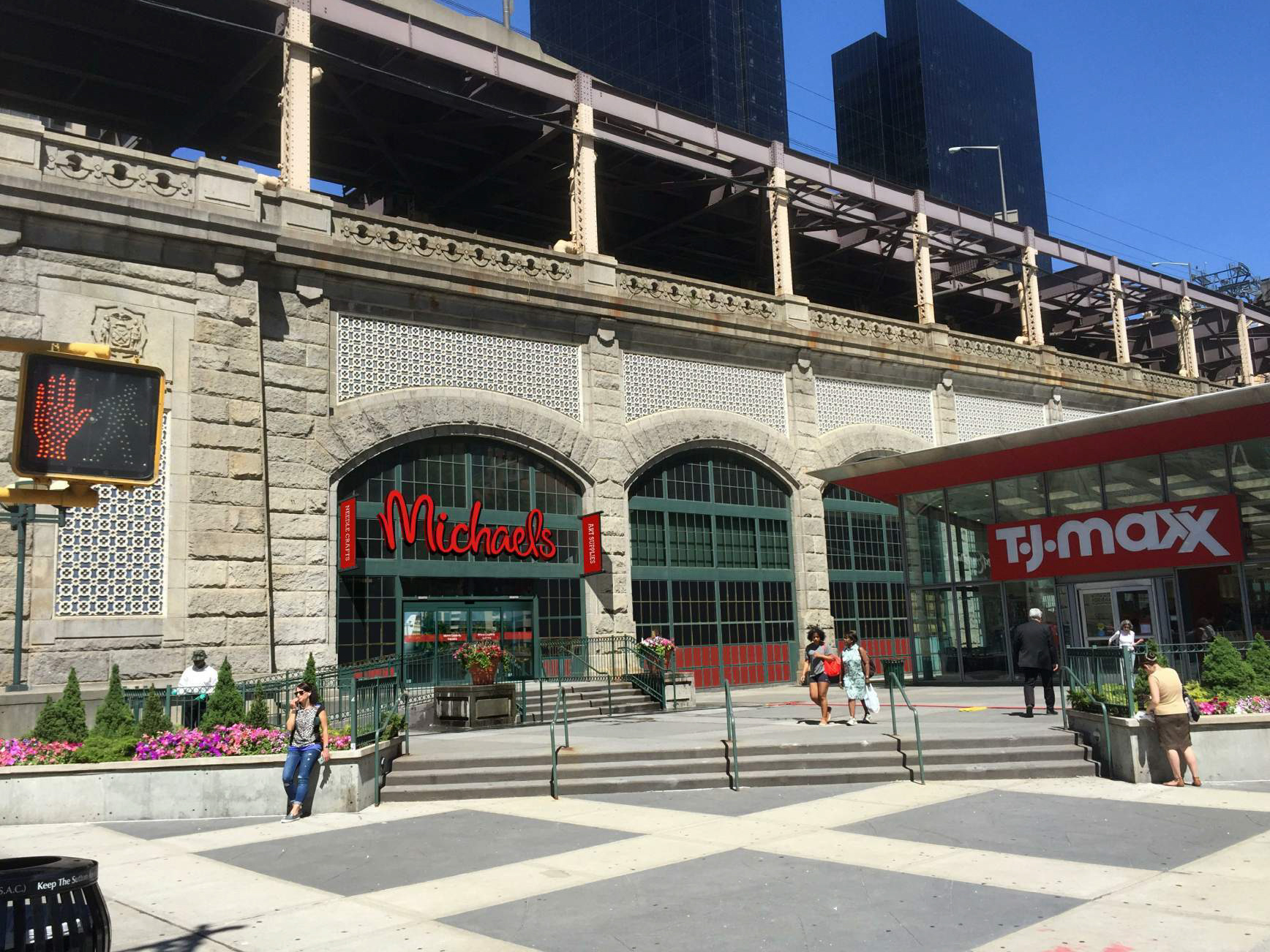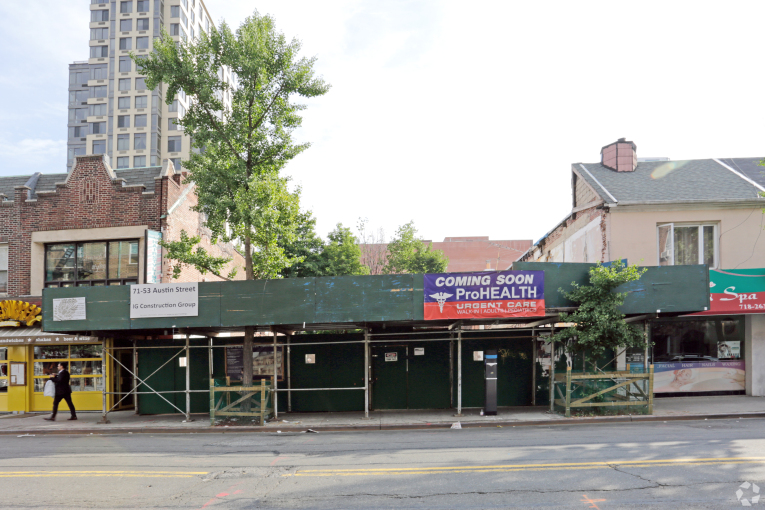350-Unit Affordable Mixed-Use Complex Planned at 92-33 168th Street, Jamaica
The New York City Economic Development Corporation, the New York City Housing Development Corporation, and the city’s Department of Housing Preservation and Development, along with developer Omni New York, have revealed plans to build a 350-unit mixed-use complex at 92-33 168th Street, located on the corner of 93rd Avenue in downtown Jamaica. All of the project’s residential units will be affordable, Curbed NY reported.





