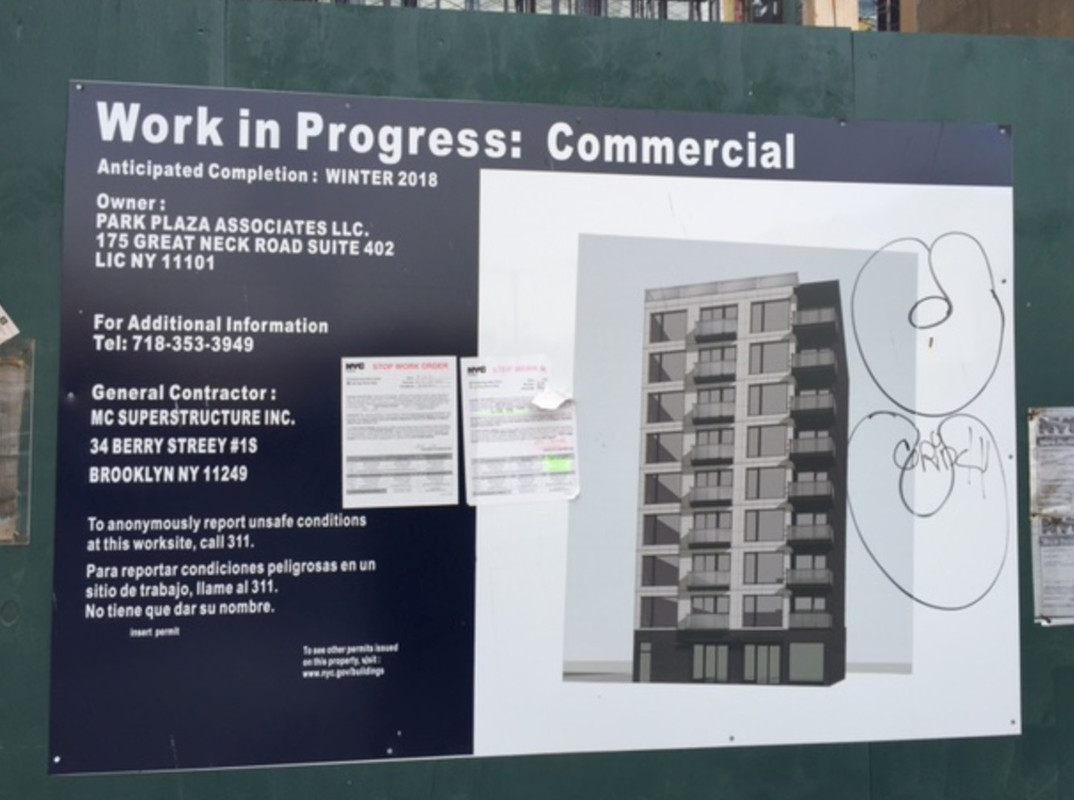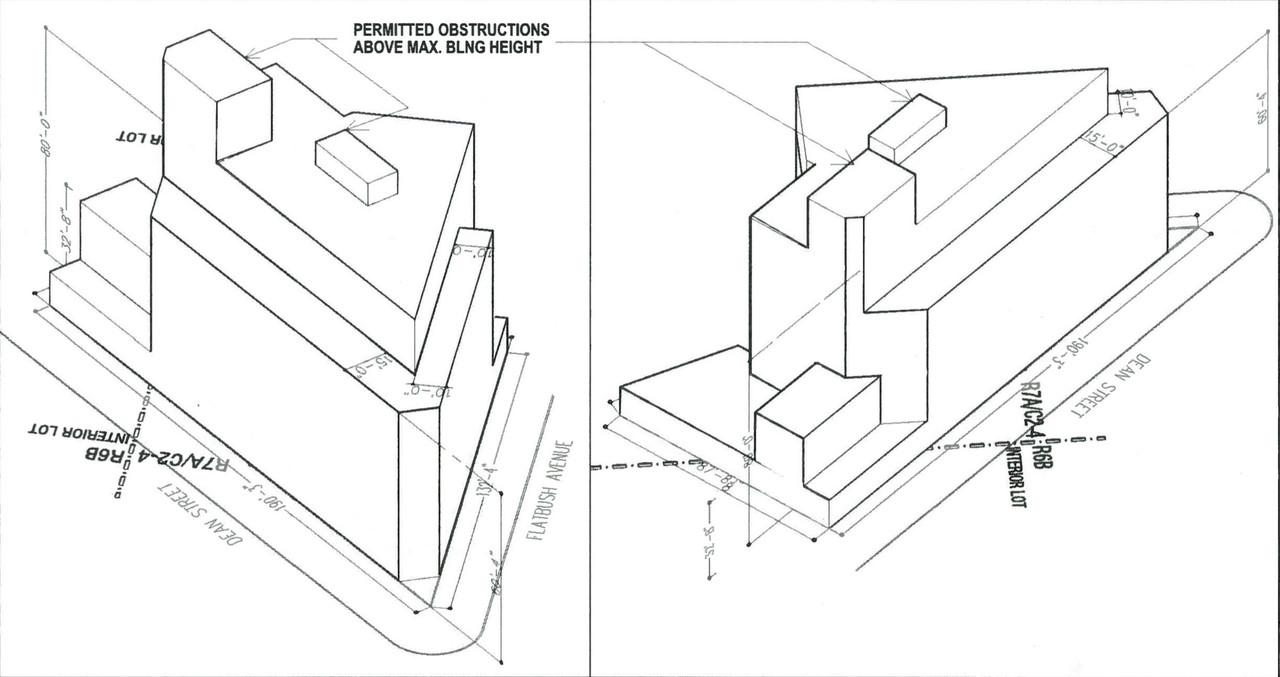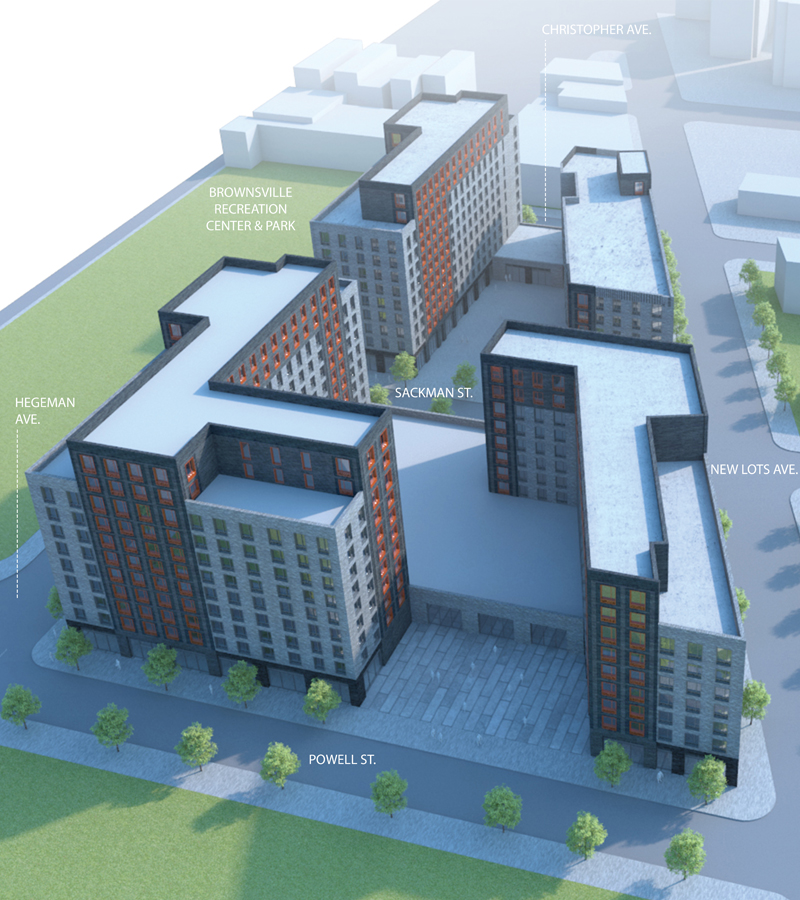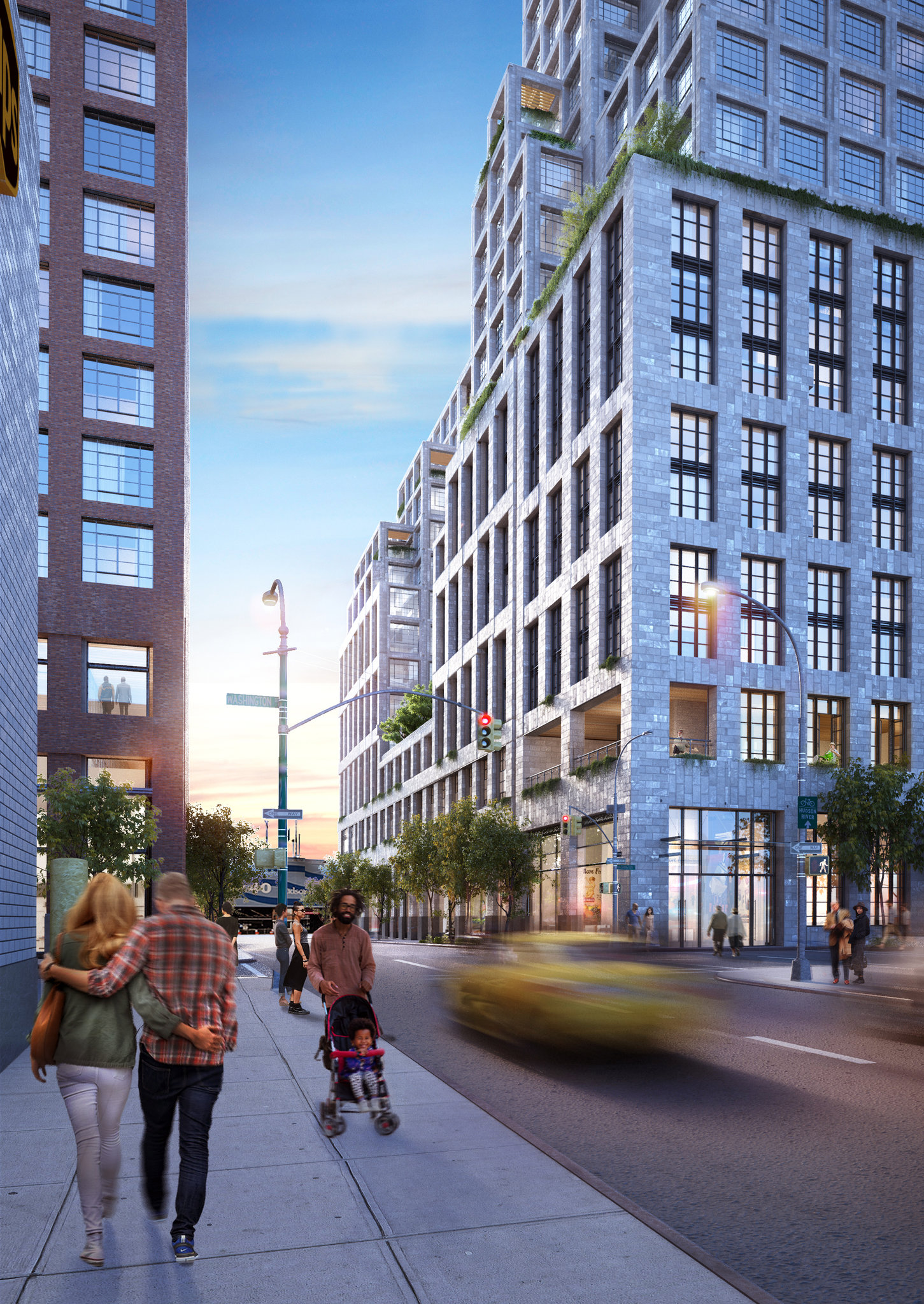Revealed: Nine-Story, 29-Unit Mixed-Use Building Planned at 41-21 23rd Street, Long Island City
A rendering has been revealed of the nine-story, 29-unit mixed-use building under development at 41-21 23rd Street, in the Court Square section of Long Island City. The image was spotted on-site by The Court Square Blog. The latest building permits indicate the new structure will measure 33,233 square feet and rise 92 feet to its main roof, excluding bulkhead elements. There will be 1,493 square feet of retail space across the ground and cellar levels, followed by 29 apartments across the second through ninth floors. The units should average 799 square feet apiece. Great Neck, N.Y.-based property owner Amir Haghani is the developer and Michael Kang’s Flushing-based firm is the architect. Completion is expected in early 2018.





