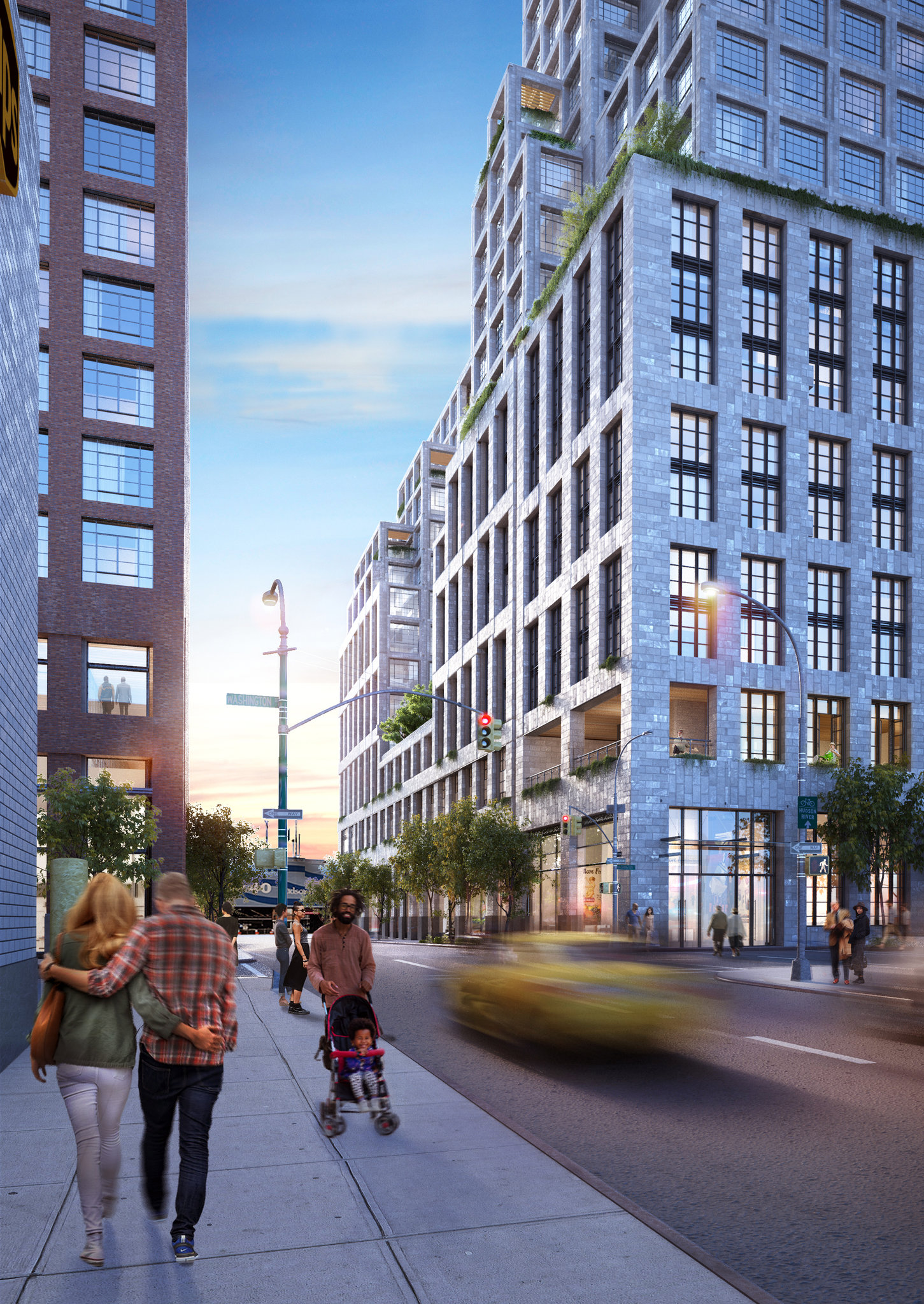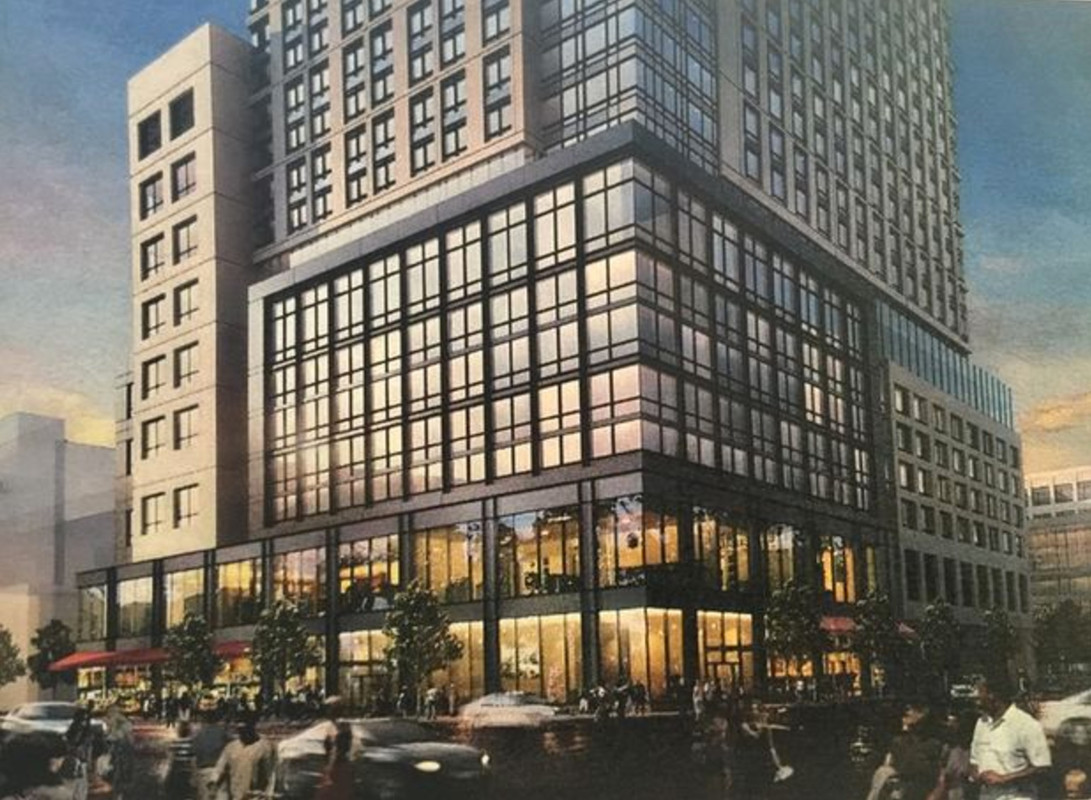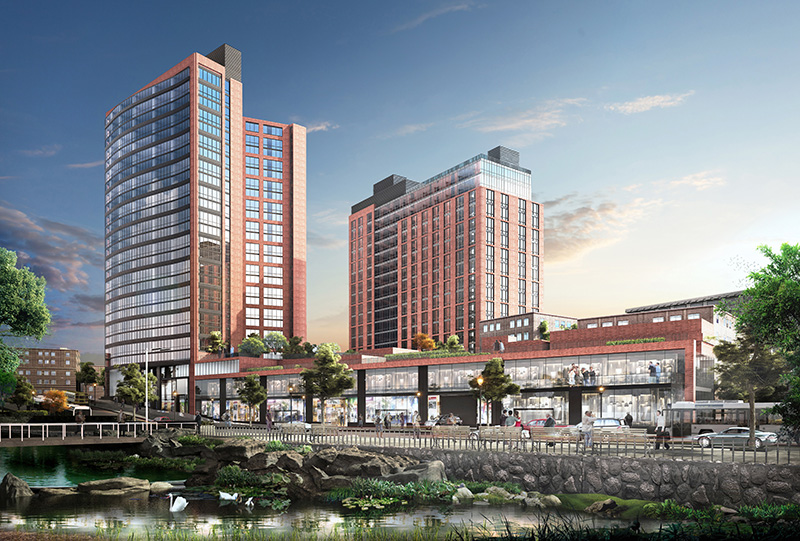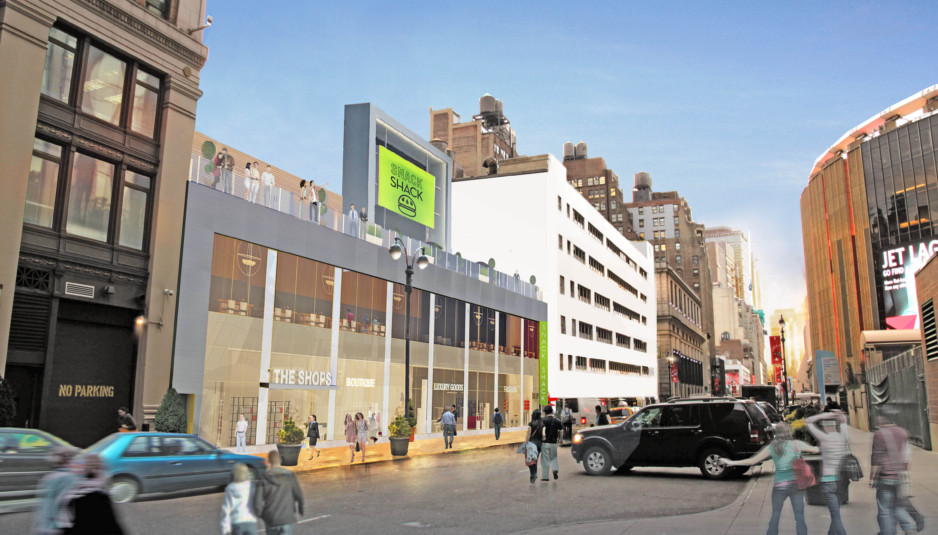City Council Approves Five-Building, 1,586-Unit Mixed-Use Project at 550 Washington Street, Hudson Square
Last week, the City Council approved plans for Atlas Capital Group and Westbrook Partners to acquire $100 million worth of air rights from Pier 40, overseen by the Hudson River Park Trust, to develop a 1,586-unit mixed-use complex at 550 Washington Street, in Hudson Square. The project is set to include five towers, the New York Times reported, although their height was not disclosed. Thirty percent of the units, or 475 apartments, will rent at below-market rates through the housing lottery. One of the residential towers will be geared towards “older tenants.” There would also be retail space and a 15,000-square-foot recreation center.





