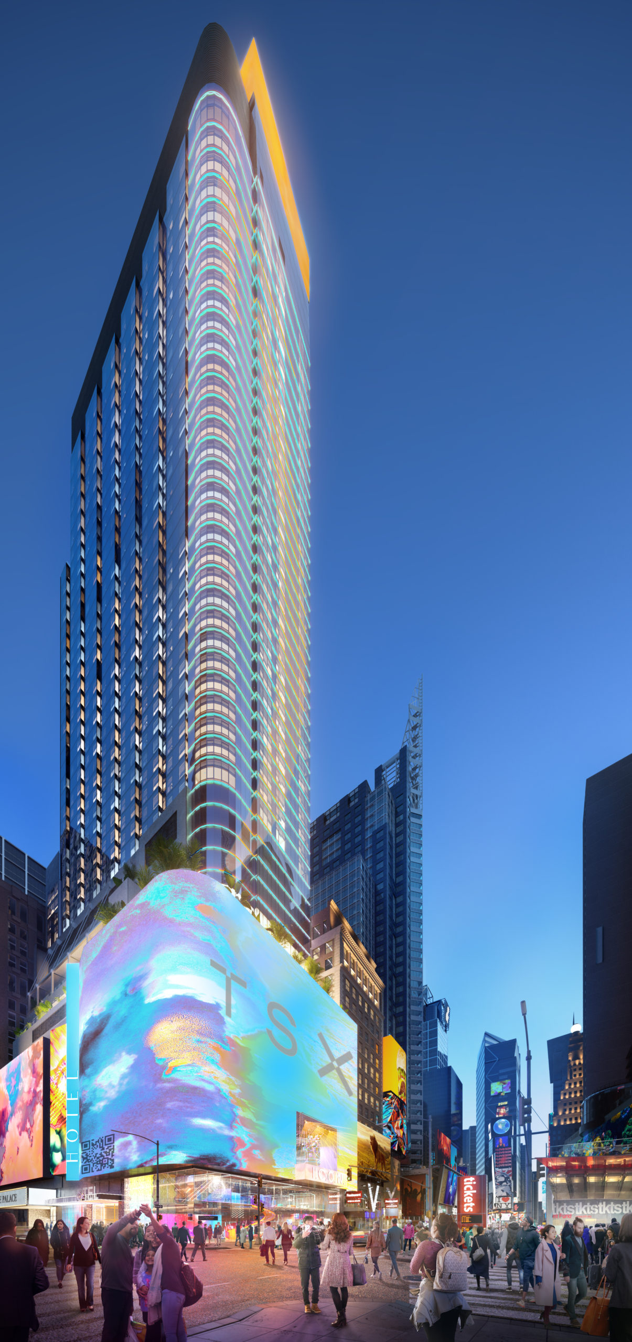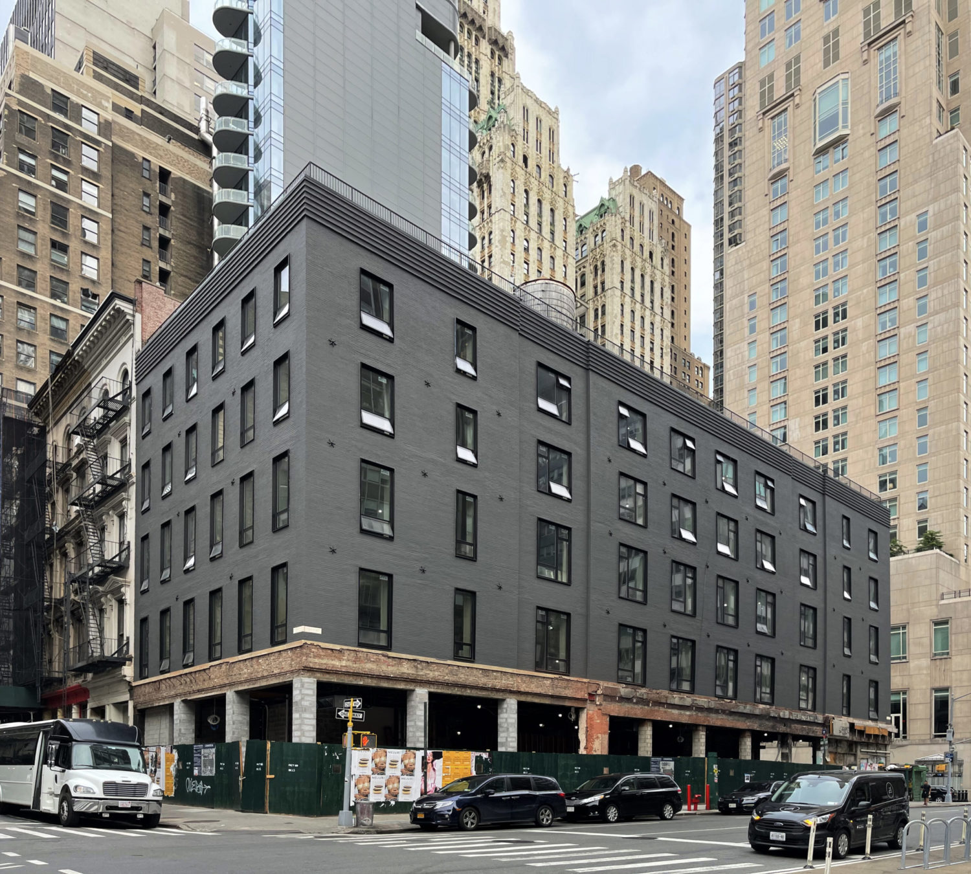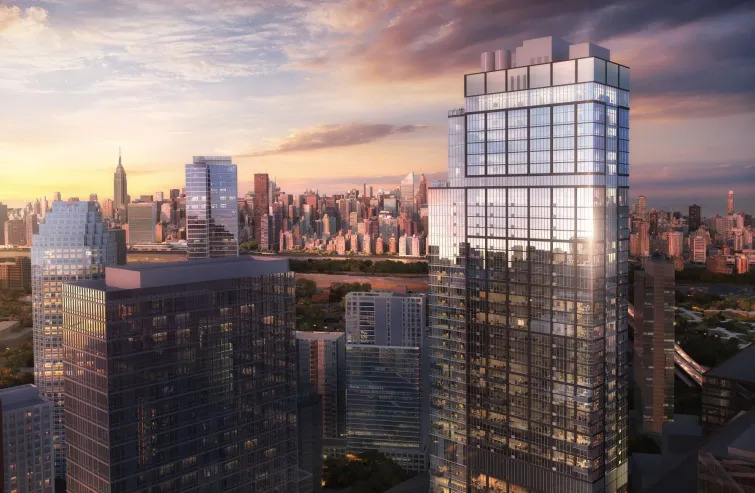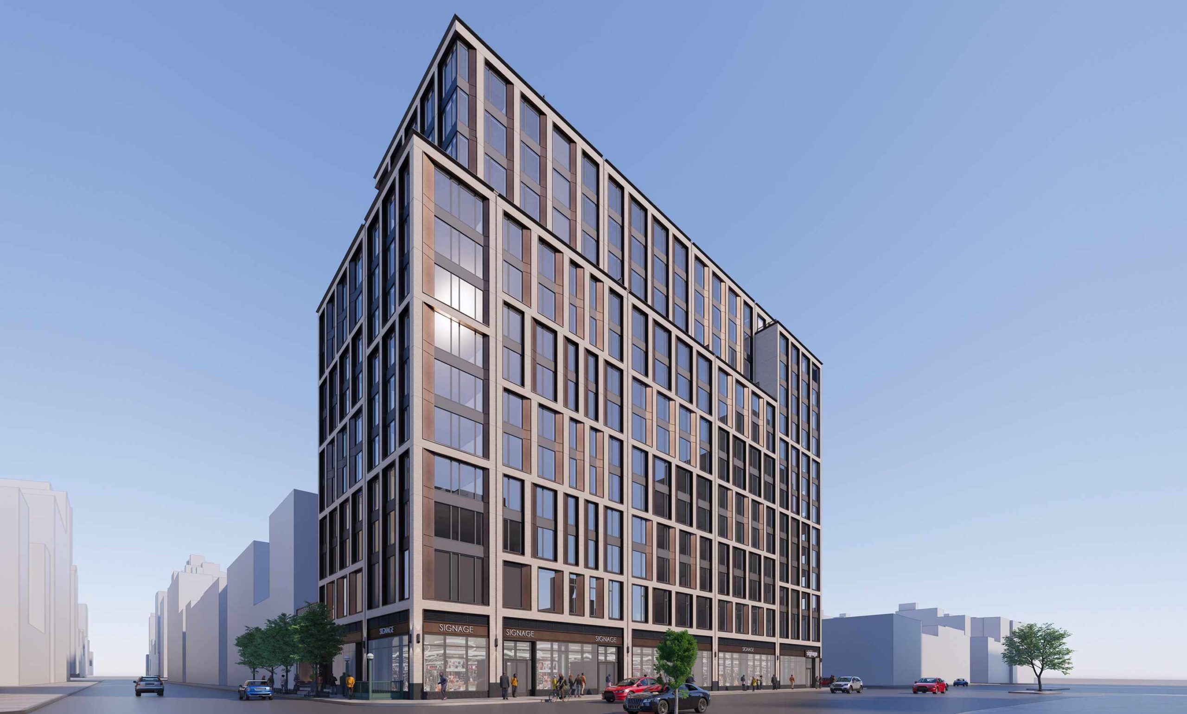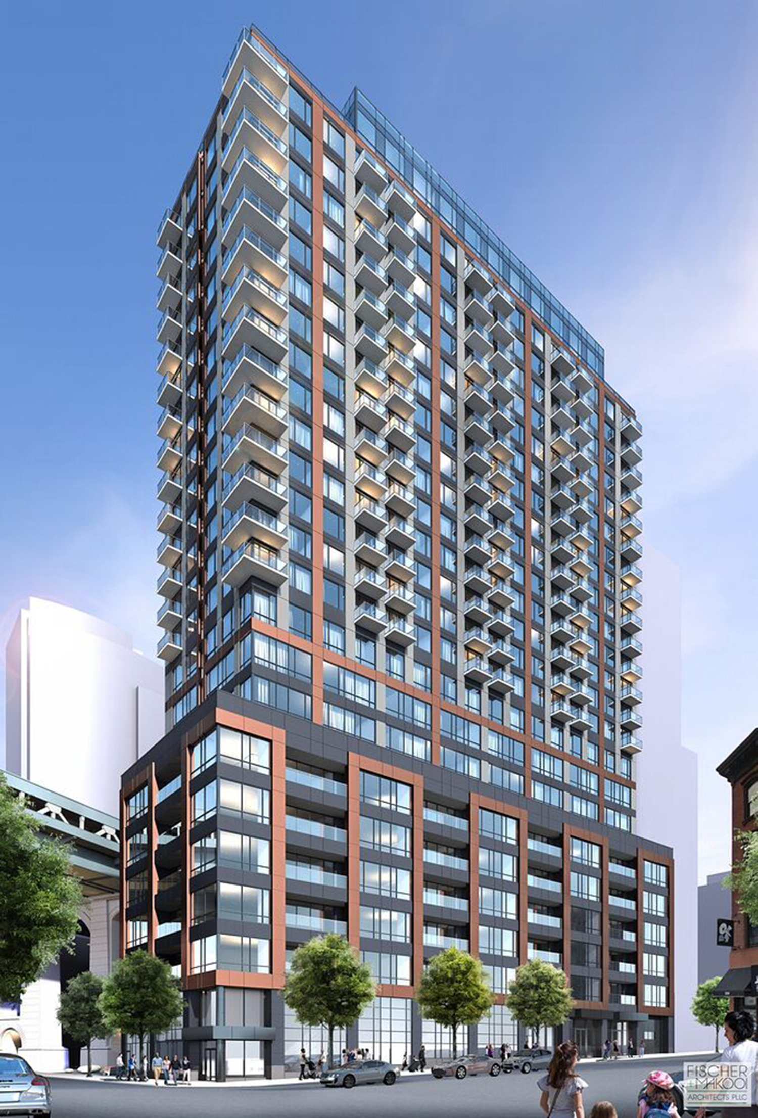TSX Broadway’s Tempo by Hilton Prepares For Late-Summer Opening at 1568 Broadway in Times Square, Manhattan
Construction on TSX Broadway, a 47-story hotel tower at 1568 Broadway in Times Square, reached a milestone as crews turned on TSX Entertainment’s 18,000-square-foot podium LED display. Designed by Perkins Eastman and Mancini Duffy and developed by L&L Holding Company and Fortress Investment Group, the 550,000-square-foot structure will yield 661 hotel rooms operated by Tempo by Hilton, as well as 100,000 square feet of retail space on the lower levels and Times Square’s only cantilevering outdoor performance stage. Positioned above the new retail space is the historic Palace Theater, which was renovated by PBDW Architects and lifted 30 feet above street level in early 2022. Pavarini McGovern is the general contractor for the property, which is located at the corner of Seventh Avenue and West 47th Street.

