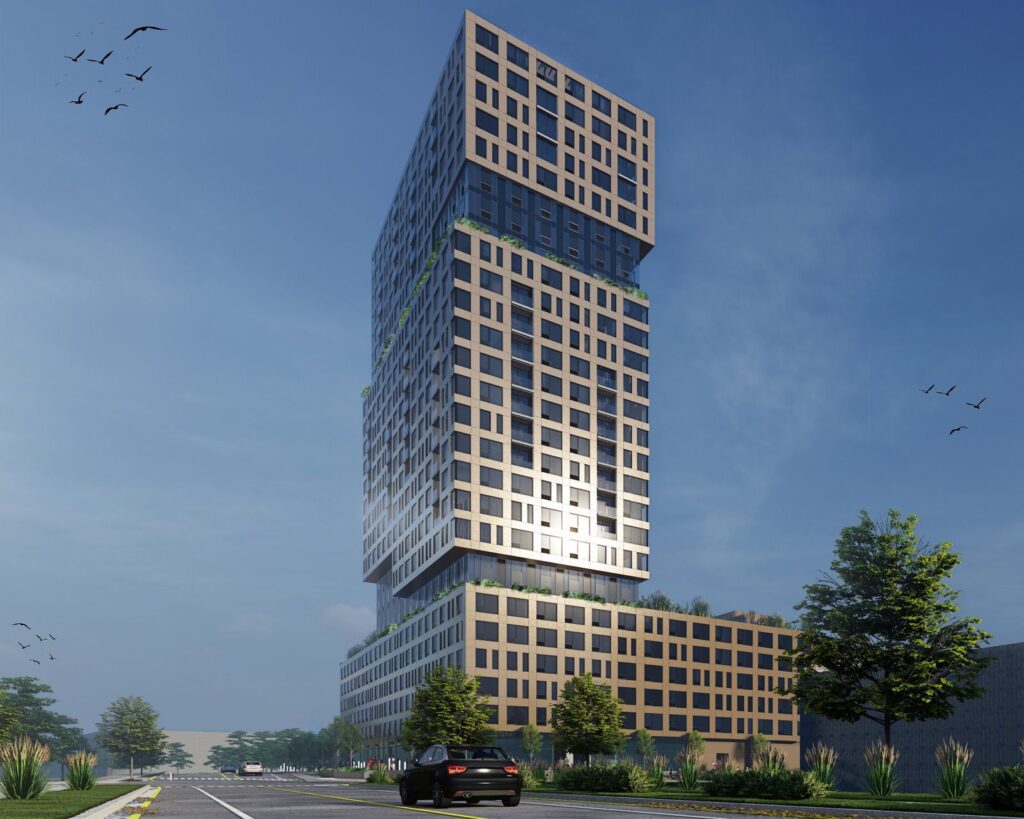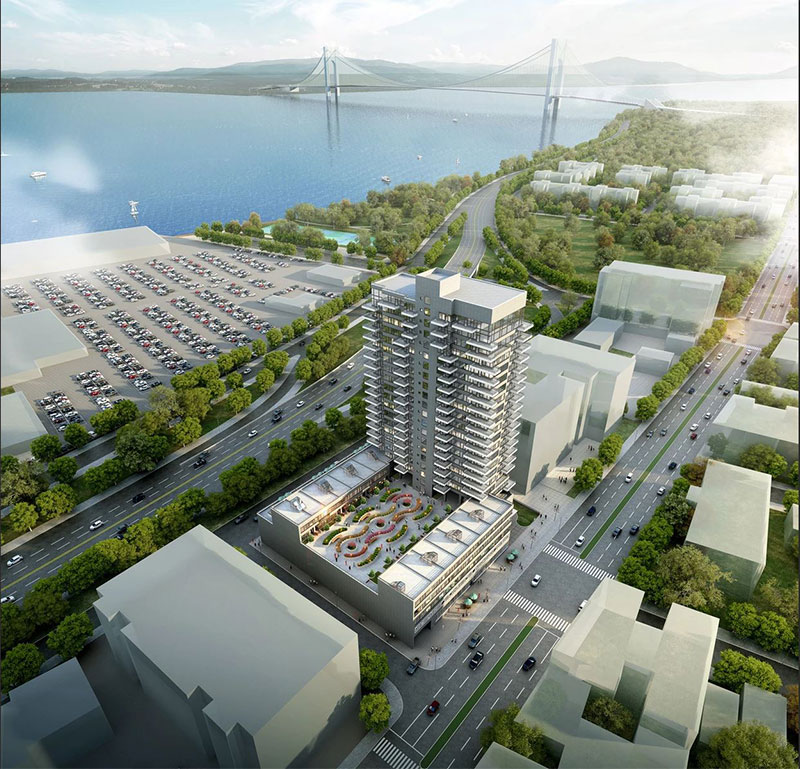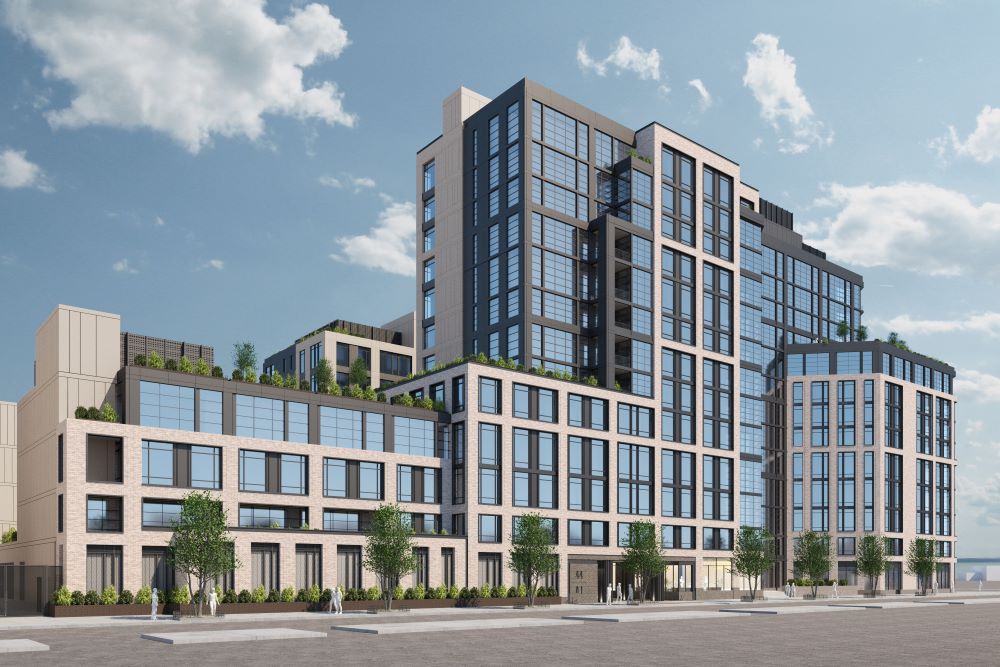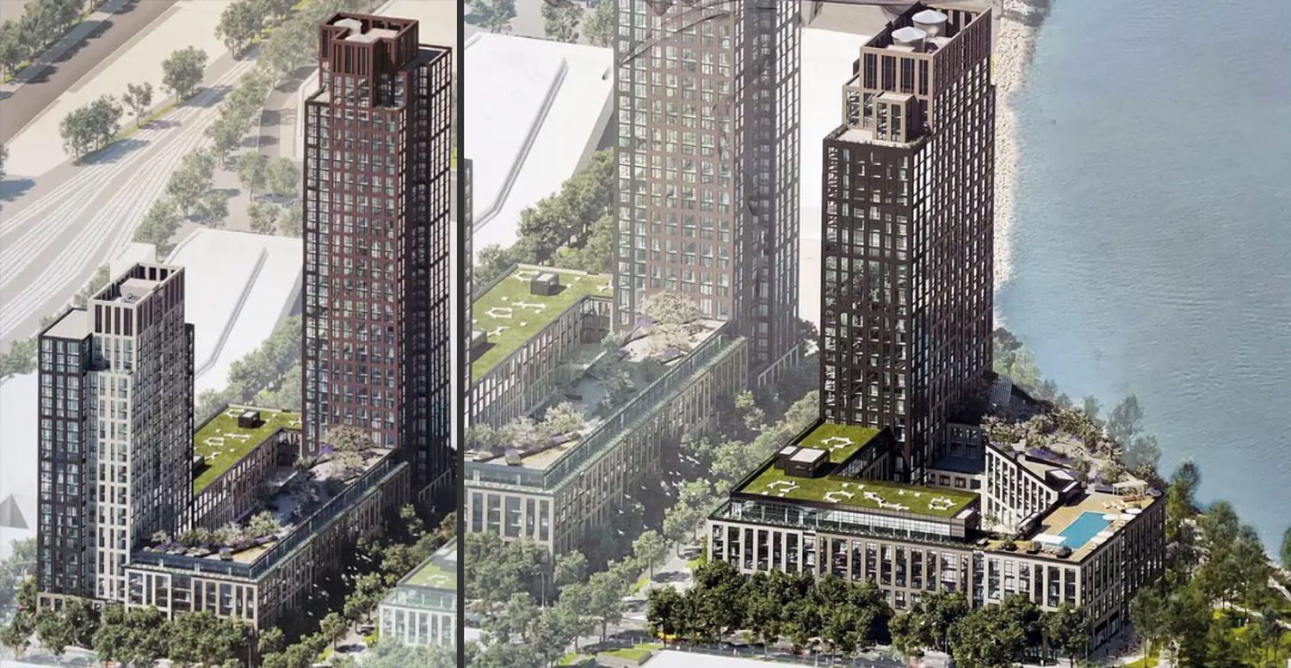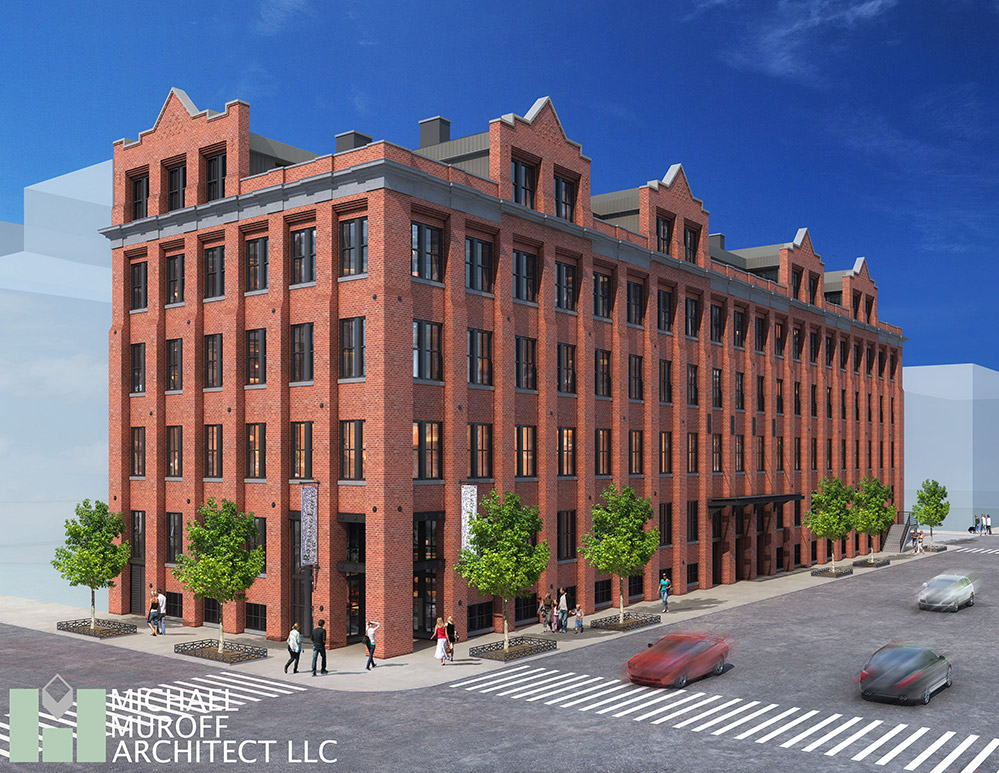Renderings Reveal NY Vue, Tallest Building in Bayonne, New Jersey
The City of Bayonne in New Jersey has approved proposals to construct the first phase of NY Vue, a 26-story residential tower set to become the city’s tallest structure. The tower is planned to take shape on a 155,000-square-foot parcel at the intersection of Chosin Few Way and 40th Street near the Hudson River waterfront.

