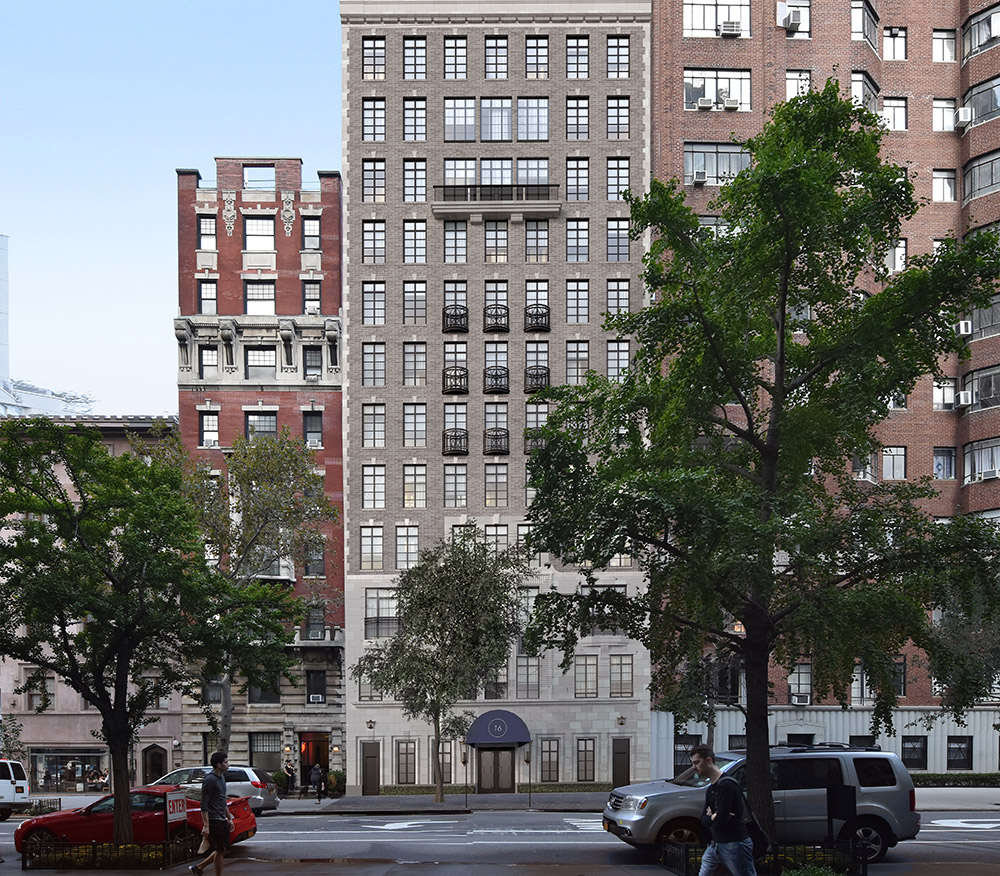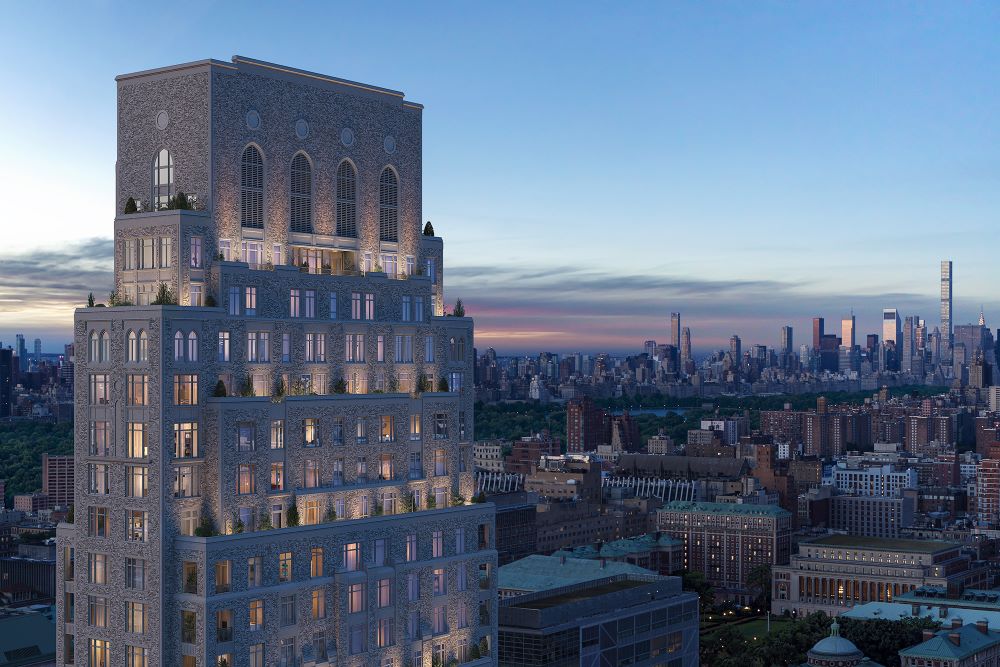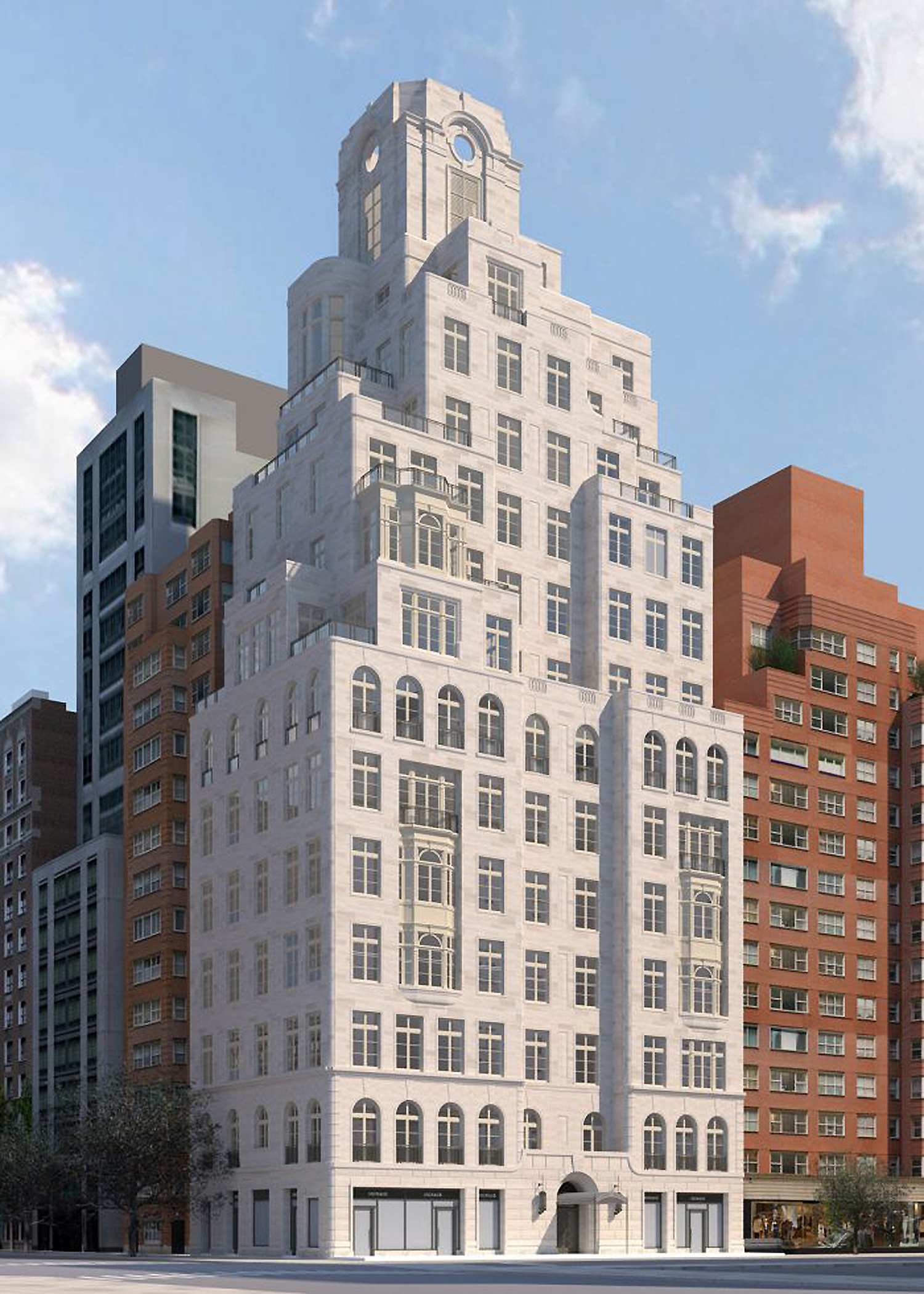Foundation Work Begins for RAMSA’s 14 Fifth Avenue in Greenwich Village, Manhattan
Foundation work is underway at 14 Fifth Avenue, the site of a 19-story residential building in Greenwich Village. Designed by Robert A.M. Stern Architects and Hill West Architects and developed by Madison Realty Capital, which purchased the 5,255-square-foot plot for $27.5 million in 2015, the 241-foot-tall structure will yield 20 condominium units. CM & Associates is the general contractor for the property, which is located between East 8th and East 9th Streets, just north of Washington Square Park.





